Sunroom Design Photos with a Ribbon Fireplace and a Standard Fireplace
Refine by:
Budget
Sort by:Popular Today
141 - 160 of 2,158 photos
Item 1 of 3
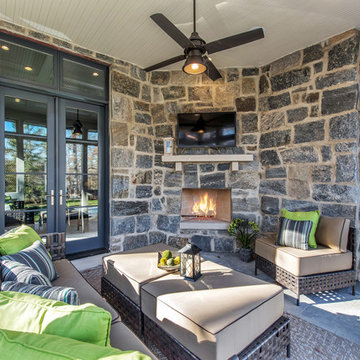
Screened porch
Matt Mansueto
This is an example of a large transitional sunroom in Chicago with a standard fireplace, a stone fireplace surround and a standard ceiling.
This is an example of a large transitional sunroom in Chicago with a standard fireplace, a stone fireplace surround and a standard ceiling.
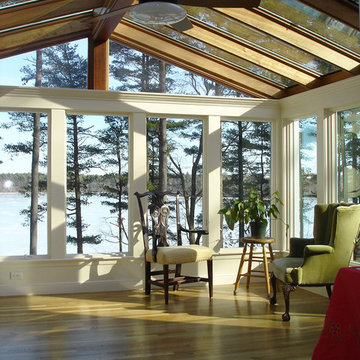
Every project presents unique challenges. If you are a prospective client, it is Sunspace’s job to help devise a way to provide you with all the features and amenities you're looking for. The clients whose property is featured in this portfolio project were looking to introduce a new relaxation space to their home, but they needed to capture the beautiful lakeside views to the rear of the existing architecture. In addition, it was crucial to keep the design as traditional as possible so as to create a perfect blend with the classic, stately brick architecture of the existing home.
Sunspace created a design centered around a gable style roof. By utilizing standard wall framing and Andersen windows under the fully insulated high performance glass roof, we achieved great levels of natural light and solar control while affording the room a magnificent view of the exterior. The addition of hardwood flooring and a fireplace further enhance the experience. The result is beautiful and comfortable room with lots of nice natural light and a great lakeside view—exactly what the clients were after.
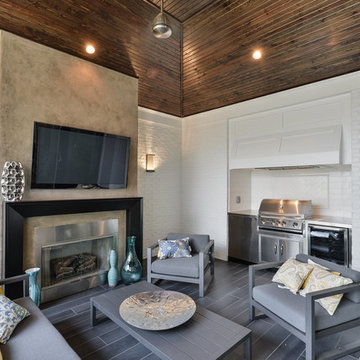
Inspiration for a large transitional sunroom in Louisville with vinyl floors, a standard fireplace, a metal fireplace surround and a standard ceiling.
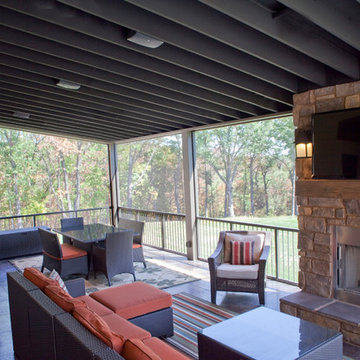
Photo Credit: Kliethermes Homes & Remodeling Inc.
This client came to us with a desire to have a multi-function semi-outdoor area where they could dine, entertain, and be together as a family. We helped them design this custom Three Season Room where they can do all three--and more! With heaters and fans installed for comfort, this family can now play games with the kids or have the crew over to watch the ball game most of the year 'round!
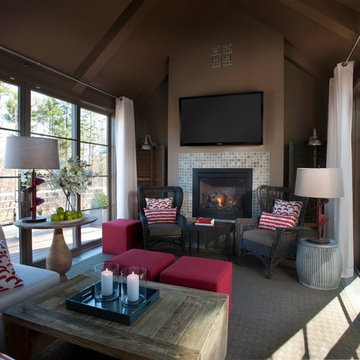
Photos copyright 2012 Scripps Network, LLC. Used with permission, all rights reserved.
Photo of a mid-sized transitional sunroom in Atlanta with a standard fireplace, a tile fireplace surround, a standard ceiling, ceramic floors and grey floor.
Photo of a mid-sized transitional sunroom in Atlanta with a standard fireplace, a tile fireplace surround, a standard ceiling, ceramic floors and grey floor.

Inspiration for a large transitional sunroom in Other with slate floors, a standard fireplace, a stone fireplace surround, a standard ceiling and grey floor.
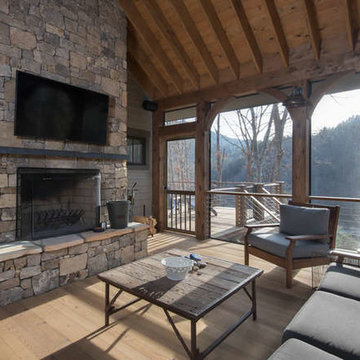
Ryan Theede
Mid-sized arts and crafts sunroom in Other with medium hardwood floors, a standard fireplace, a stone fireplace surround, a standard ceiling and brown floor.
Mid-sized arts and crafts sunroom in Other with medium hardwood floors, a standard fireplace, a stone fireplace surround, a standard ceiling and brown floor.
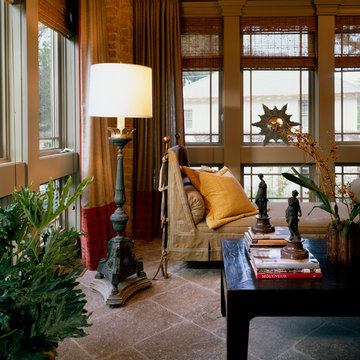
Day bed for naps on lazy afternoons .
This is an example of a mid-sized traditional sunroom in Chicago with limestone floors, a standard fireplace and a stone fireplace surround.
This is an example of a mid-sized traditional sunroom in Chicago with limestone floors, a standard fireplace and a stone fireplace surround.
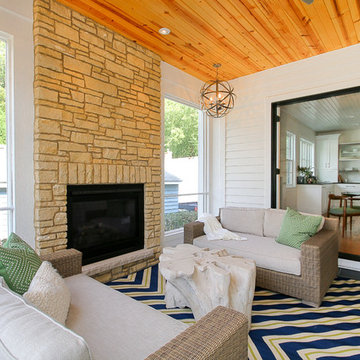
Design ideas for a mid-sized transitional sunroom in Chicago with slate floors, a standard fireplace, a stone fireplace surround and a standard ceiling.
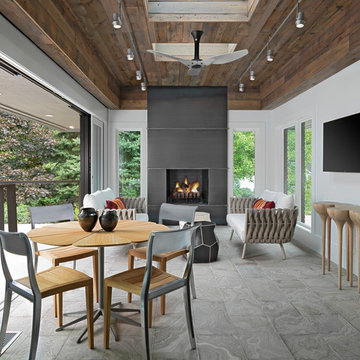
This is an elegant four season room/specialty room designed and built for entertaining.
Photo Credit: Beth Singer Photography
Photo of an expansive modern sunroom in Detroit with travertine floors, a standard fireplace, a metal fireplace surround, a skylight and grey floor.
Photo of an expansive modern sunroom in Detroit with travertine floors, a standard fireplace, a metal fireplace surround, a skylight and grey floor.
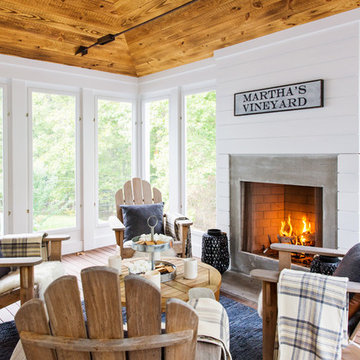
Inspiration for a beach style sunroom in Boston with dark hardwood floors, a standard fireplace, a concrete fireplace surround and a standard ceiling.
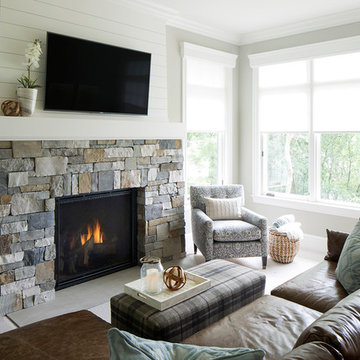
Design ideas for a mid-sized sunroom in Minneapolis with carpet, a standard fireplace and a stone fireplace surround.
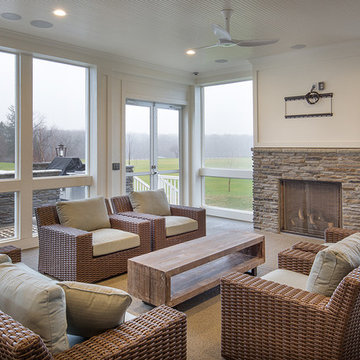
Great space with loads of windows overlooking the patio and yard
This is an example of a mid-sized country sunroom in Columbus with concrete floors, a standard fireplace, a stone fireplace surround and a standard ceiling.
This is an example of a mid-sized country sunroom in Columbus with concrete floors, a standard fireplace, a stone fireplace surround and a standard ceiling.
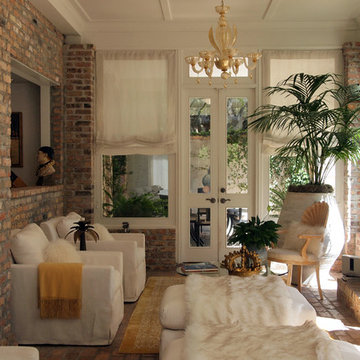
Photo: Kayla Stark © 2016 Houzz
Design ideas for a small traditional sunroom in New Orleans with brick floors, a standard fireplace, a brick fireplace surround and a standard ceiling.
Design ideas for a small traditional sunroom in New Orleans with brick floors, a standard fireplace, a brick fireplace surround and a standard ceiling.
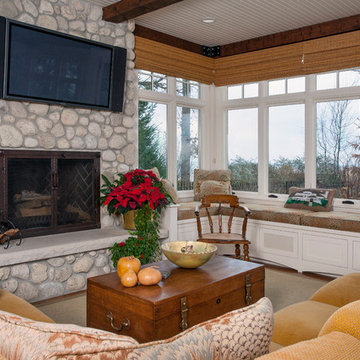
http://www.pickellbuilders.com. Photography by Linda Oyama Bryan. Sun Room with Built In Window Seat, Raised Hearth Stone Fireplace, and Bead Board and Distressed Beam Ceiling.
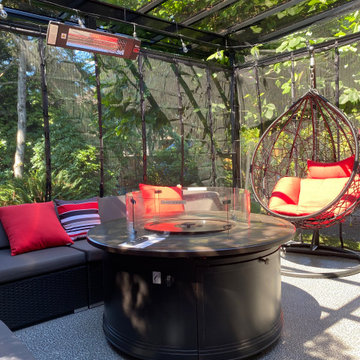
Added gas firepit for family gatherings. Also Mosquito netting, infrared heating
Photo of a modern sunroom in Vancouver with vinyl floors, a standard fireplace, a glass ceiling and grey floor.
Photo of a modern sunroom in Vancouver with vinyl floors, a standard fireplace, a glass ceiling and grey floor.
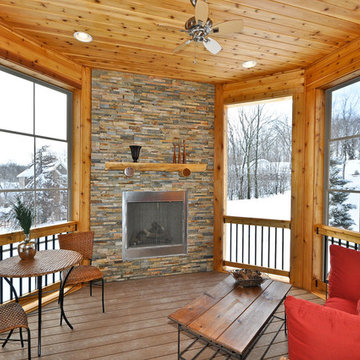
Inspiration for a small country sunroom in Minneapolis with medium hardwood floors, a standard fireplace, a stone fireplace surround, a standard ceiling and brown floor.
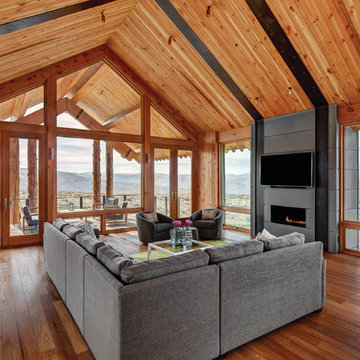
Photo of a country sunroom in Seattle with a ribbon fireplace and a standard ceiling.
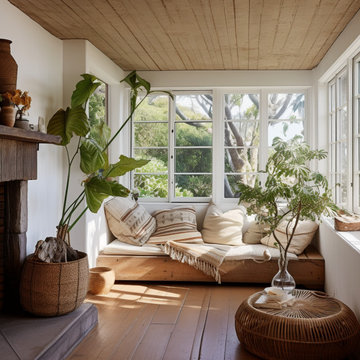
Embrace the Sunshine Inside and Out: Sunrooms Designed for South Florida Living
Imagine stepping into a vibrant oasis where sunlight dances through glass walls, palms sway in the breeze, and every moment feels like a postcard from paradise. We don't just build sunrooms; we create sanctuaries that seamlessly blend indoor and outdoor, capturing the essence of South Florida living.
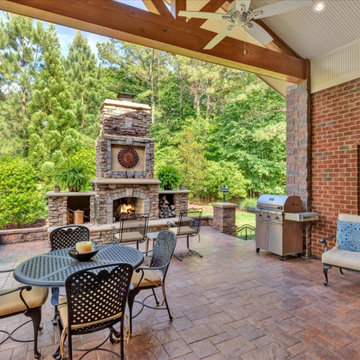
Stunning outdoor living area remodel. Accents of maroon and gold are speckled throughout the stone columns with a lovely stone surrounded fireplace. Customers ideas and designs truly came to life and allowed for full enjoyment of this newly renovated area!
Sunroom Design Photos with a Ribbon Fireplace and a Standard Fireplace
8