Sunroom Design Photos with a Standard Ceiling and a Skylight
Refine by:
Budget
Sort by:Popular Today
1 - 20 of 11,680 photos
Item 1 of 3

This is an example of a country sunroom in Brisbane with medium hardwood floors, a standard ceiling and brown floor.
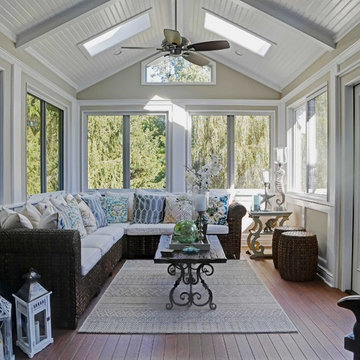
This one-room sunroom addition is connected to both an existing wood deck, as well as the dining room inside. As part of the project, the homeowners replaced the deck flooring material with composite decking, which gave us the opportunity to run that material into the addition as well, giving the room a seamless indoor / outdoor transition. We also designed the space to be surrounded with windows on three sides, as well as glass doors and skylights, flooding the interior with natural light and giving the homeowners the visual connection to the outside which they so desired. The addition, 12'-0" wide x 21'-6" long, has enabled the family to enjoy the outdoors both in the early spring, as well as into the fall, and has become a wonderful gathering space for the family and their guests.
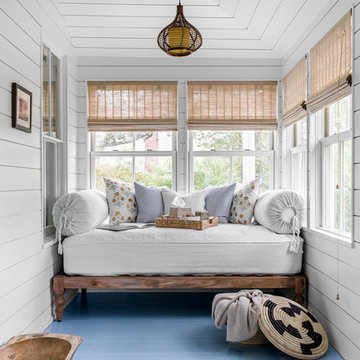
TEAM
Architect: LDa Architecture & Interiors
Builder: 41 Degrees North Construction, Inc.
Landscape Architect: Wild Violets (Landscape and Garden Design on Martha's Vineyard)
Photographer: Sean Litchfield Photography
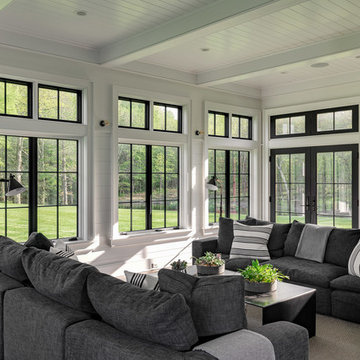
Sunroom with casement windows and different shades of grey furniture.
Photo of a large country sunroom in New York with a standard ceiling, grey floor and dark hardwood floors.
Photo of a large country sunroom in New York with a standard ceiling, grey floor and dark hardwood floors.

Spacecrafting
Photo of a mid-sized beach style sunroom in Minneapolis with a standard ceiling, grey floor, slate floors and no fireplace.
Photo of a mid-sized beach style sunroom in Minneapolis with a standard ceiling, grey floor, slate floors and no fireplace.
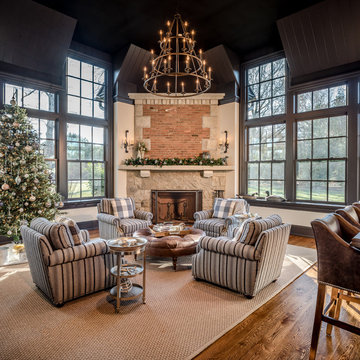
Angle Eye Photography
Dewson Construction
Large traditional sunroom in Philadelphia with medium hardwood floors, a corner fireplace, a stone fireplace surround, a standard ceiling and brown floor.
Large traditional sunroom in Philadelphia with medium hardwood floors, a corner fireplace, a stone fireplace surround, a standard ceiling and brown floor.
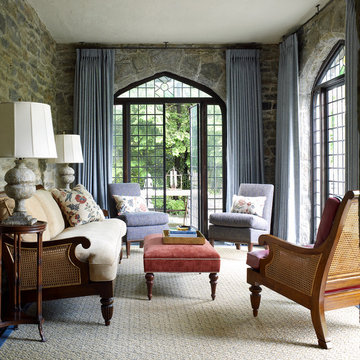
Tria Giovan
Large traditional sunroom in New York with carpet, no fireplace, a standard ceiling and beige floor.
Large traditional sunroom in New York with carpet, no fireplace, a standard ceiling and beige floor.
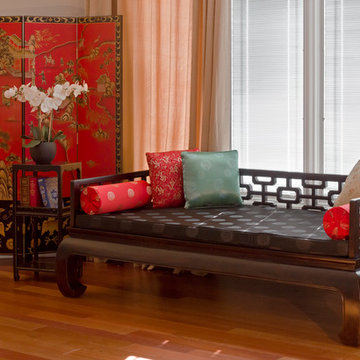
A comfy and airy space to relax and read. The traditional Chinese style daybed is fitted with a comfy silk cushion and pillows. The hand painted floor screen adds an element of ambiance tying together the Asian theme of the space.
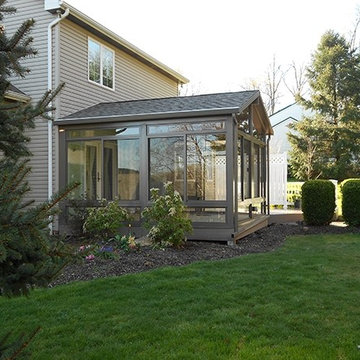
Photo of a mid-sized traditional sunroom in Other with medium hardwood floors, no fireplace and a standard ceiling.
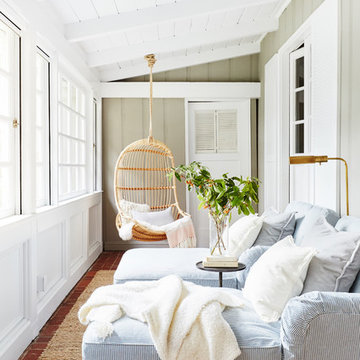
This is an example of a beach style sunroom in San Francisco with brick floors and a standard ceiling.
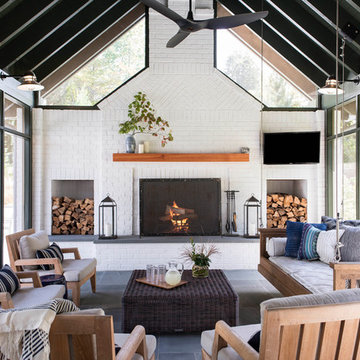
Photography by Lissa Gotwals
Photo of a large country sunroom in Other with slate floors, a standard fireplace, a brick fireplace surround, a skylight and grey floor.
Photo of a large country sunroom in Other with slate floors, a standard fireplace, a brick fireplace surround, a skylight and grey floor.
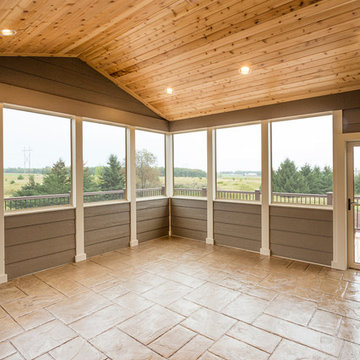
Design ideas for a large arts and crafts sunroom in Other with travertine floors and a standard ceiling.
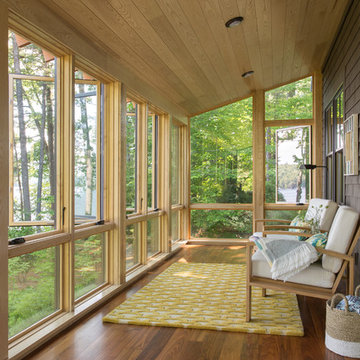
Jonathan Reece
This is an example of a mid-sized country sunroom in Portland Maine with medium hardwood floors, a standard ceiling and brown floor.
This is an example of a mid-sized country sunroom in Portland Maine with medium hardwood floors, a standard ceiling and brown floor.
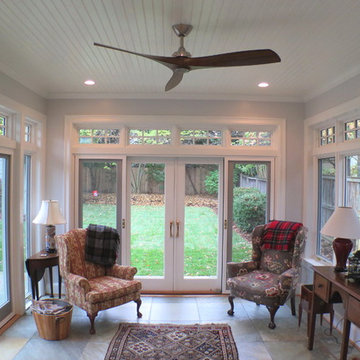
All season sunroom with glazed openings on four sides of the room flooding the interior with natural light. Sliding doors provide access onto large stone patio leading out into the rear garden. Space is well insulated and heated with a beautiful ceiling fan to move the air.

Large transitional sunroom in Milwaukee with dark hardwood floors, a standard fireplace and a standard ceiling.
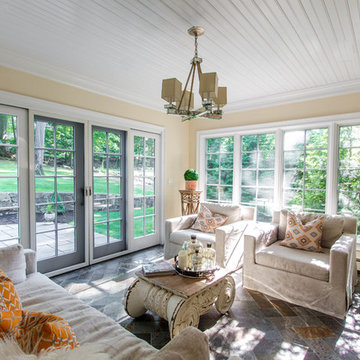
Inspiration for a mid-sized traditional sunroom in New York with slate floors and a standard ceiling.
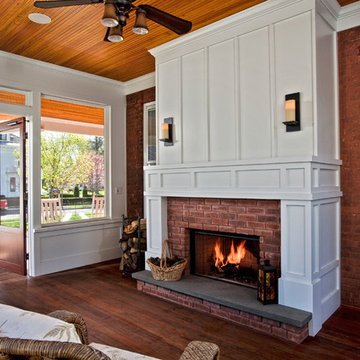
This new screened porch provides an attractive transition from the home’s interior to the open-air sitting porch. The same rich, natural materials and finishes used on the adjacent sitting porch have been used here. A new fireplace with a bluestone slab hearth and custom-milled mantel warms the space year-round.
Scott Bergmann Photography
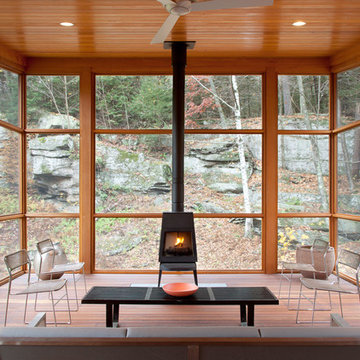
Photos © Rachael L. Stollar
Inspiration for a country sunroom in New York with medium hardwood floors, a wood stove and a standard ceiling.
Inspiration for a country sunroom in New York with medium hardwood floors, a wood stove and a standard ceiling.
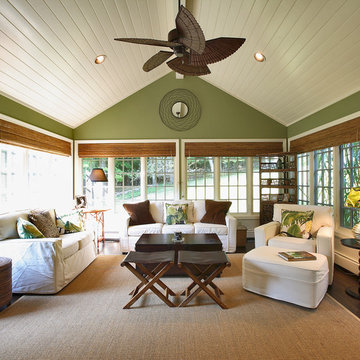
Design ideas for a traditional sunroom in Other with dark hardwood floors, a standard ceiling and brown floor.
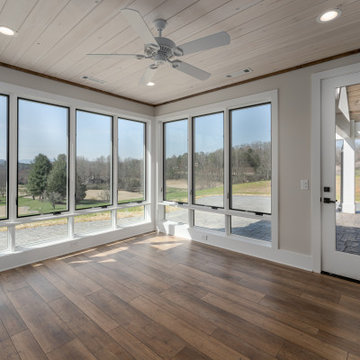
Farmhouse interior with traditional/transitional design elements. Accents include nickel gap wainscoting, tongue and groove ceilings, wood accent doors, wood beams, porcelain and marble tile, and LVP flooring, The sunroom features lots of windows for natural light and a whitewashed tongue and groove ceiling.
Sunroom Design Photos with a Standard Ceiling and a Skylight
1