Sunroom Design Photos with a Standard Fireplace and a Standard Ceiling
Refine by:
Budget
Sort by:Popular Today
141 - 160 of 1,161 photos
Item 1 of 3
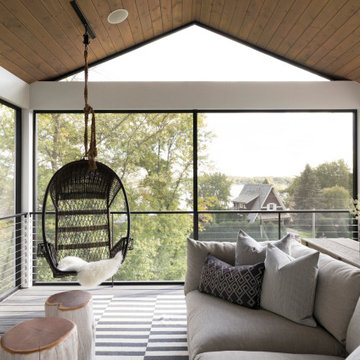
This is an example of a transitional sunroom in Minneapolis with medium hardwood floors, a standard fireplace, a standard ceiling and brown floor.
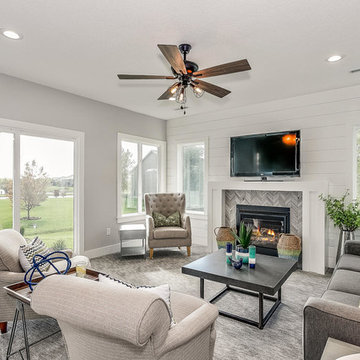
AEV
Design ideas for a large modern sunroom in Wichita with carpet, a standard fireplace, a tile fireplace surround, a standard ceiling and grey floor.
Design ideas for a large modern sunroom in Wichita with carpet, a standard fireplace, a tile fireplace surround, a standard ceiling and grey floor.
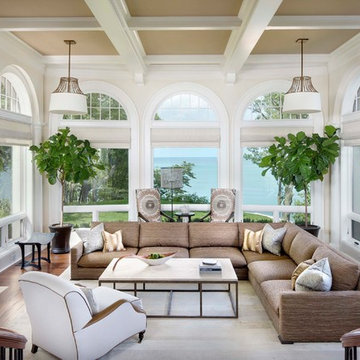
Morgante Wilson Architects treated this tall ceiling with coffers painted in a contrasting color to the beams. The arched windows offer sweeping views to the lakefront. Pendants from Baker hang above a Magni sectional which is upholstered in Kravet fabric.
Michael Robinson Photography
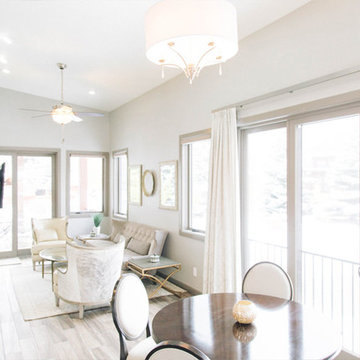
This is an example of a small modern sunroom in Denver with porcelain floors, a standard fireplace, a tile fireplace surround and a standard ceiling.
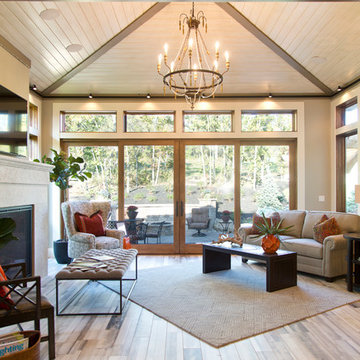
Nichole Kennelly
Design ideas for a mid-sized transitional sunroom in Kansas City with light hardwood floors, a standard fireplace, a tile fireplace surround and a standard ceiling.
Design ideas for a mid-sized transitional sunroom in Kansas City with light hardwood floors, a standard fireplace, a tile fireplace surround and a standard ceiling.
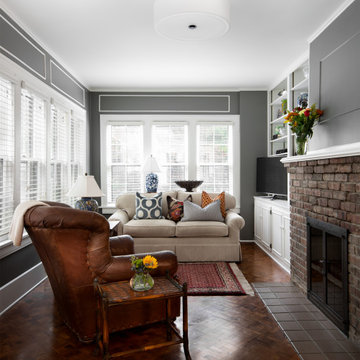
Design ideas for a mid-sized traditional sunroom in Kansas City with dark hardwood floors, a standard fireplace, a brick fireplace surround, a standard ceiling and brown floor.
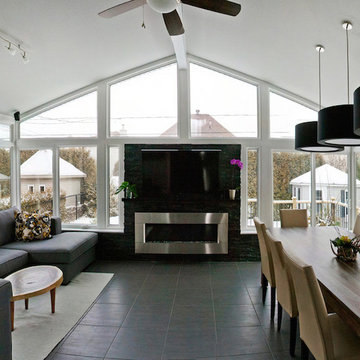
Can you imagine entertaining your friends and family in this beautiful Gable Sunroom!
This is an example of a large modern sunroom in Other with ceramic floors, a standard fireplace, a metal fireplace surround and a standard ceiling.
This is an example of a large modern sunroom in Other with ceramic floors, a standard fireplace, a metal fireplace surround and a standard ceiling.
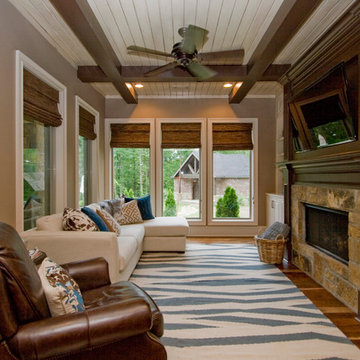
Inspiration for a mid-sized country sunroom in Little Rock with medium hardwood floors, a standard fireplace, a stone fireplace surround, a standard ceiling and brown floor.
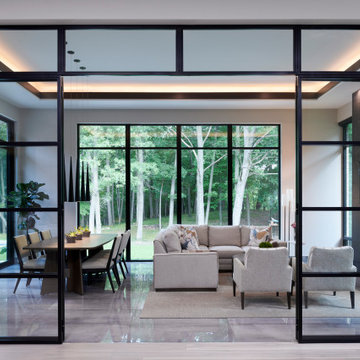
Design ideas for a large contemporary sunroom in Detroit with porcelain floors, a standard fireplace, a tile fireplace surround, a standard ceiling and grey floor.
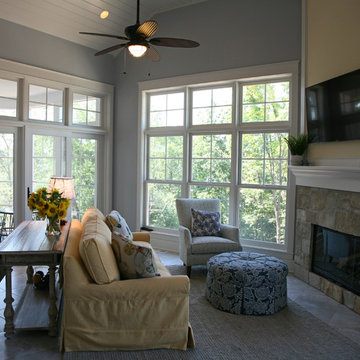
Lowell Management Services, Lake Geneva, WI.
Scott Lowell, Builder.
Indoor outdoor living and entertainment area in screened in room with stone fireplace, beadboard ceiling, ceiling fan flat screen television mounted above stone fireplace, sliding french doors to screened in porch.
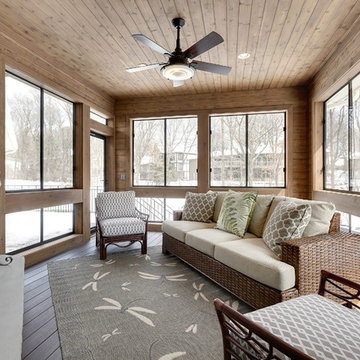
This is an example of a mid-sized transitional sunroom in Minneapolis with dark hardwood floors, a standard fireplace, a stone fireplace surround, a standard ceiling and brown floor.
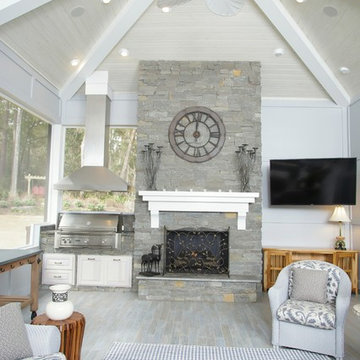
Design ideas for a large traditional sunroom in Miami with painted wood floors, a standard fireplace, a stone fireplace surround and a standard ceiling.
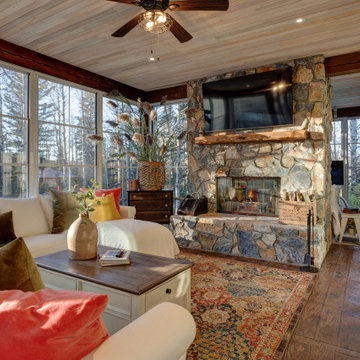
Photo of a mid-sized traditional sunroom in Calgary with concrete floors, a standard fireplace, a stone fireplace surround, a standard ceiling and brown floor.
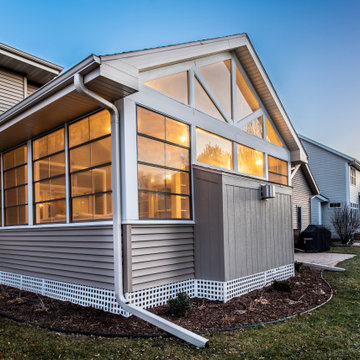
Inspiration for a large transitional sunroom in Other with vinyl floors, a standard fireplace, a stone fireplace surround, a standard ceiling and brown floor.
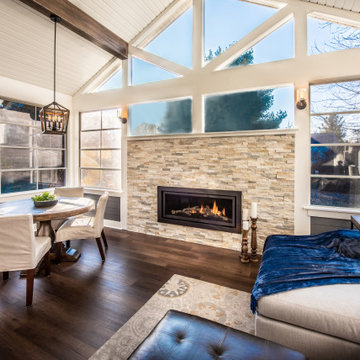
With its clean lines, walls of glass, and light-flooded space, this modern transitional space with a hint of industrial style is the perfect family gathering spot!
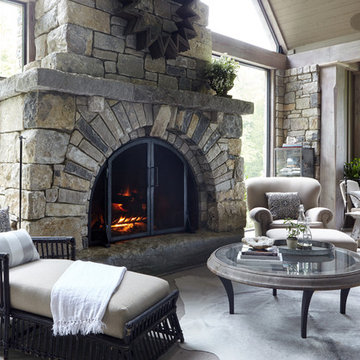
Inspiration for a large transitional sunroom in Nashville with limestone floors, a standard fireplace, a standard ceiling, grey floor and a stone fireplace surround.
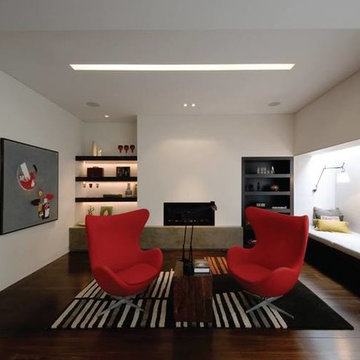
Photo of a mid-sized modern sunroom in Melbourne with medium hardwood floors, a standard fireplace, a plaster fireplace surround, a standard ceiling and brown floor.

Lorsque les clients ont acheté cette vaste maison pavillonnaire typique des années 70, elle était dans un état relativement correct. Cependant, elle manquait cruellement de charme. La pièce de vie, d’une taille considérable, était si peu aménagée que certaines parties en étaient délaissées. De plus, la véranda récemment ajoutée n’avait aucune fonctionnalité et était
simplement un espace supplémentaire inexploité.
Le premier défi du projet consistait à insuffler une âme chaleureuse à cette maison moderne. Pour y parvenir, il a été nécessaire d’attribuer un programme et une fonctionnalité à chaque espace.
Le deuxième défi auquel nous avons été confrontés était la contrainte temporelle du projet. Il était impératif pour les clients de pouvoir emménager dans la maison seulement cinq mois après le début des travaux. Pour répondre à cette exigence, nous avons proposé une approche par phases. La phase 1 a regroupé les trois étages essentiels de la maison, à savoir le rez-de-chaussée, le premier et le deuxième étage. La phase 2 a concerné la refonte totale du sous-sol de 120 m2, comprenant l’ancien garage. Enfin, la phase 3, dont les travaux se terminent en septembre 2023, concerne l'aménagement extérieur (piscine, pool house, espace brasero).
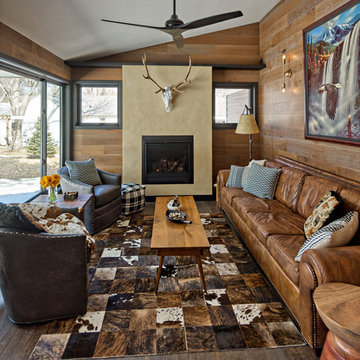
The one room in the home with that modern rustic feel. With the European mount elk and the cowhide rug as the natural inspiration for the room, the modern feel and warmth makes this place somewhere to be all the time. Oak engineered floors on the walls, vinyl floor, venetian plaster fireplace surround, and black windows and trim.
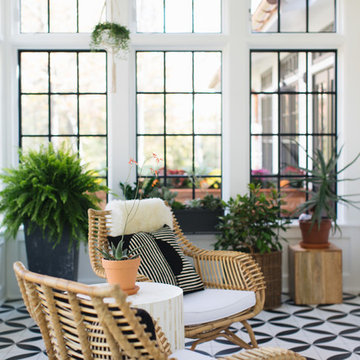
Stoffer Photography
Inspiration for a small transitional sunroom in Grand Rapids with a standard ceiling, a standard fireplace, a brick fireplace surround and multi-coloured floor.
Inspiration for a small transitional sunroom in Grand Rapids with a standard ceiling, a standard fireplace, a brick fireplace surround and multi-coloured floor.
Sunroom Design Photos with a Standard Fireplace and a Standard Ceiling
8