Sunroom Design Photos with a Standard Fireplace and a Standard Ceiling
Refine by:
Budget
Sort by:Popular Today
1 - 20 of 1,161 photos
Item 1 of 3
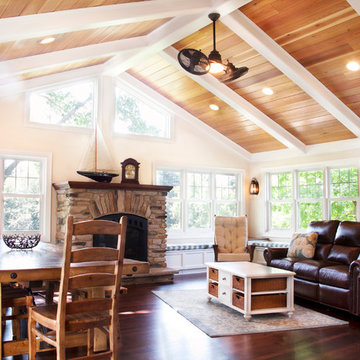
Large transitional sunroom in Milwaukee with dark hardwood floors, a standard fireplace, a stone fireplace surround, a standard ceiling and brown floor.
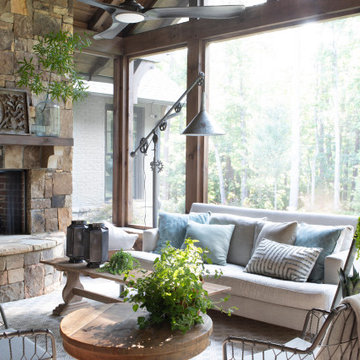
Large country sunroom in Atlanta with a standard fireplace, a stone fireplace surround and a standard ceiling.
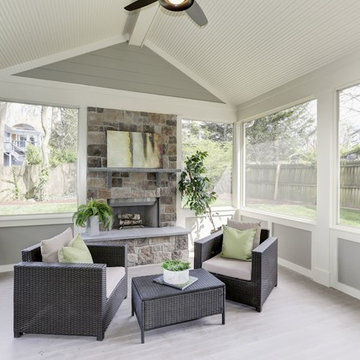
This is an example of a small transitional sunroom in Other with light hardwood floors, a standard fireplace, a stone fireplace surround, a standard ceiling and grey floor.
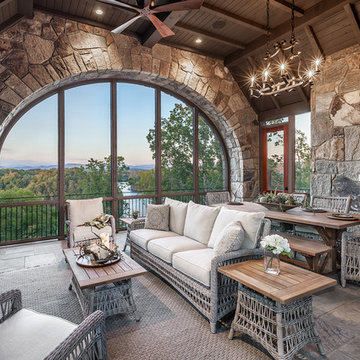
This charming European-inspired home juxtaposes old-world architecture with more contemporary details. The exterior is primarily comprised of granite stonework with limestone accents. The stair turret provides circulation throughout all three levels of the home, and custom iron windows afford expansive lake and mountain views. The interior features custom iron windows, plaster walls, reclaimed heart pine timbers, quartersawn oak floors and reclaimed oak millwork.
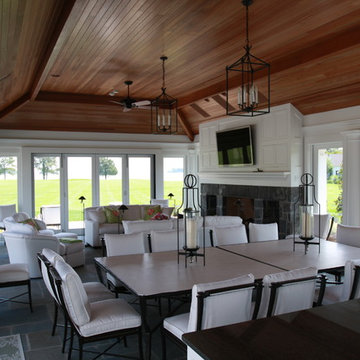
Stone Fireplace, Loewen bifold doors, panoramic view of water, full kitchen and living area
Design ideas for a traditional sunroom in Baltimore with a standard fireplace, a stone fireplace surround and a standard ceiling.
Design ideas for a traditional sunroom in Baltimore with a standard fireplace, a stone fireplace surround and a standard ceiling.
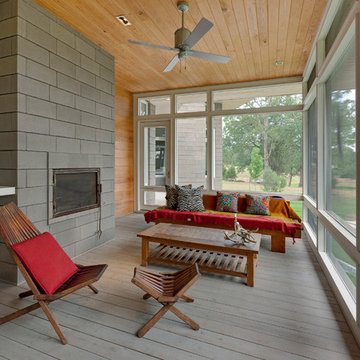
Mid-sized modern sunroom in Dallas with light hardwood floors, a standard fireplace, a standard ceiling, a concrete fireplace surround and grey floor.
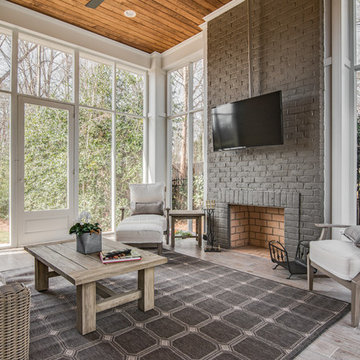
j.rae photography
Photo of a transitional sunroom in Charlotte with light hardwood floors, a standard fireplace, a standard ceiling and grey floor.
Photo of a transitional sunroom in Charlotte with light hardwood floors, a standard fireplace, a standard ceiling and grey floor.
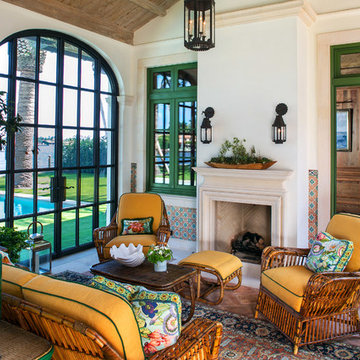
Photo of a large mediterranean sunroom in Miami with concrete floors, a standard fireplace, a stone fireplace surround, a standard ceiling and beige floor.
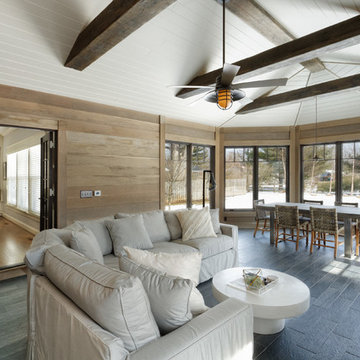
William Manning Photography
This is an example of a mid-sized country sunroom in Cincinnati with a standard ceiling and a standard fireplace.
This is an example of a mid-sized country sunroom in Cincinnati with a standard ceiling and a standard fireplace.
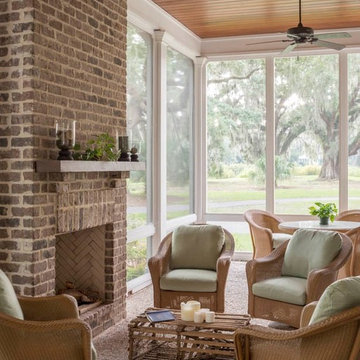
This is an example of a large traditional sunroom in Atlanta with concrete floors, a standard fireplace, a brick fireplace surround and a standard ceiling.
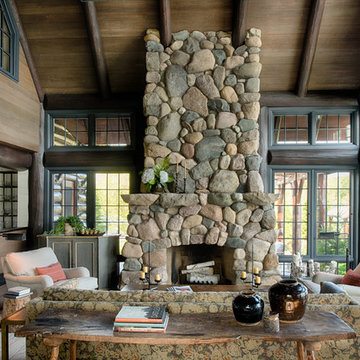
Scott Amundson Photography
Photo of a country sunroom in Minneapolis with dark hardwood floors, a standard fireplace, a stone fireplace surround and a standard ceiling.
Photo of a country sunroom in Minneapolis with dark hardwood floors, a standard fireplace, a stone fireplace surround and a standard ceiling.

Outdoor living area with a conversation seating area perfect for entertaining and enjoying a warm, fire in cooler months.
Inspiration for a mid-sized contemporary sunroom in New York with slate floors, a standard fireplace, a concrete fireplace surround, a standard ceiling and grey floor.
Inspiration for a mid-sized contemporary sunroom in New York with slate floors, a standard fireplace, a concrete fireplace surround, a standard ceiling and grey floor.
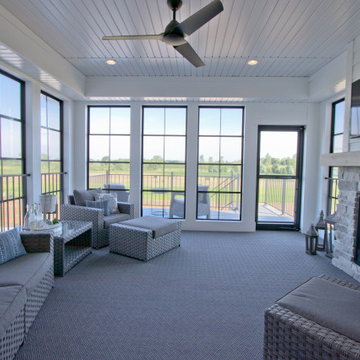
Carpet from Dreamweaver: Tin Roof
This is an example of a sunroom in Other with carpet, a standard fireplace, a stone fireplace surround, a standard ceiling and grey floor.
This is an example of a sunroom in Other with carpet, a standard fireplace, a stone fireplace surround, a standard ceiling and grey floor.
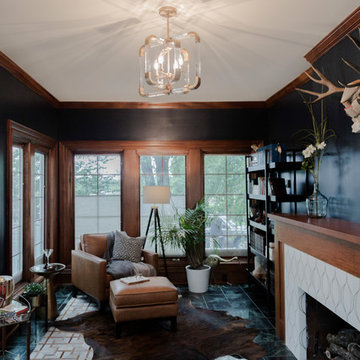
Photo of a mid-sized eclectic sunroom in Kansas City with ceramic floors, a standard fireplace, a tile fireplace surround, a standard ceiling and green floor.
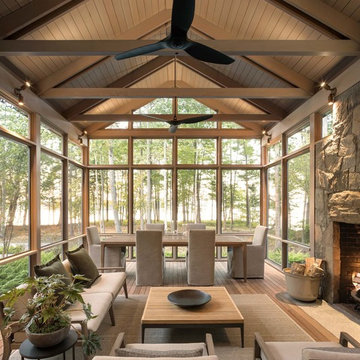
Photo By: Trent Bell
Photo of a contemporary sunroom in Boston with medium hardwood floors, a standard fireplace, a stone fireplace surround, a standard ceiling and brown floor.
Photo of a contemporary sunroom in Boston with medium hardwood floors, a standard fireplace, a stone fireplace surround, a standard ceiling and brown floor.
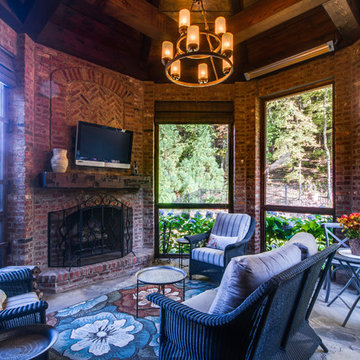
Transitional sunroom in Nashville with a standard fireplace, a brick fireplace surround and a standard ceiling.
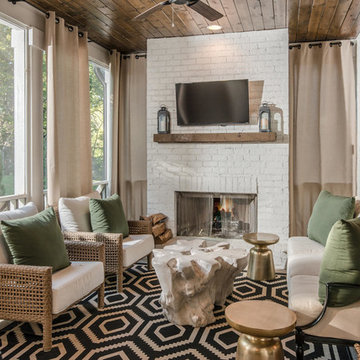
Garrett Buell
This is an example of a transitional sunroom in Nashville with a standard fireplace, a brick fireplace surround and a standard ceiling.
This is an example of a transitional sunroom in Nashville with a standard fireplace, a brick fireplace surround and a standard ceiling.
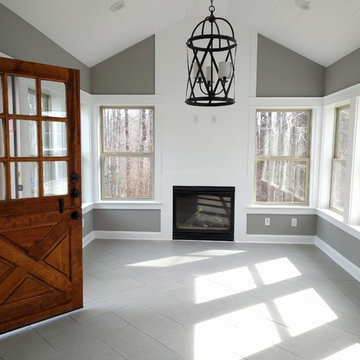
Christy Bredahl
Design ideas for a mid-sized transitional sunroom in DC Metro with porcelain floors, a standard fireplace, a wood fireplace surround and a standard ceiling.
Design ideas for a mid-sized transitional sunroom in DC Metro with porcelain floors, a standard fireplace, a wood fireplace surround and a standard ceiling.
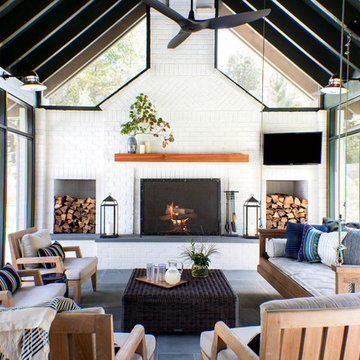
Lissa Gotwals
Design ideas for a transitional sunroom in Raleigh with a standard fireplace, a brick fireplace surround and a standard ceiling.
Design ideas for a transitional sunroom in Raleigh with a standard fireplace, a brick fireplace surround and a standard ceiling.
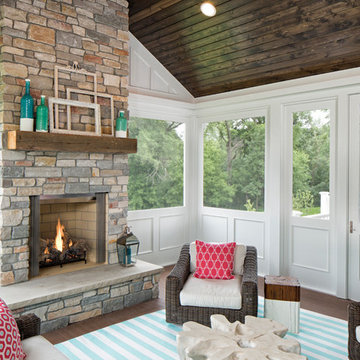
Huge vaulted screen porch with wood-burning fireplace and direct access to the oversized deck spanning the home’s back, all accessed by a 12-foot, bi-fold door from the great room
Sunroom Design Photos with a Standard Fireplace and a Standard Ceiling
1