Sunroom Design Photos with a Two-sided Fireplace and a Ribbon Fireplace
Refine by:
Budget
Sort by:Popular Today
1 - 20 of 330 photos
Item 1 of 3

A light-filled sunroom featuring dark-stained, arched beams and a view of the lake
Photo by Ashley Avila Photography
Design ideas for a sunroom in Grand Rapids with ceramic floors, a two-sided fireplace, a stone fireplace surround and beige floor.
Design ideas for a sunroom in Grand Rapids with ceramic floors, a two-sided fireplace, a stone fireplace surround and beige floor.
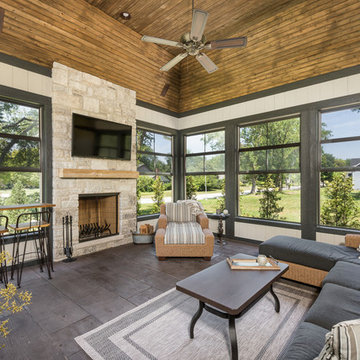
This 2 story home with a first floor Master Bedroom features a tumbled stone exterior with iron ore windows and modern tudor style accents. The Great Room features a wall of built-ins with antique glass cabinet doors that flank the fireplace and a coffered beamed ceiling. The adjacent Kitchen features a large walnut topped island which sets the tone for the gourmet kitchen. Opening off of the Kitchen, the large Screened Porch entertains year round with a radiant heated floor, stone fireplace and stained cedar ceiling. Photo credit: Picture Perfect Homes
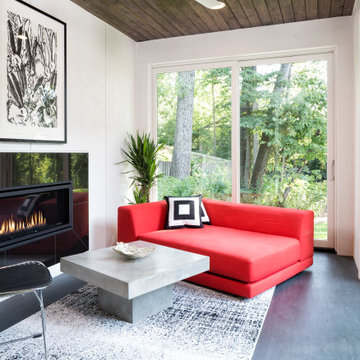
Photo of a small contemporary sunroom in Minneapolis with laminate floors, a ribbon fireplace, a tile fireplace surround, a standard ceiling and grey floor.
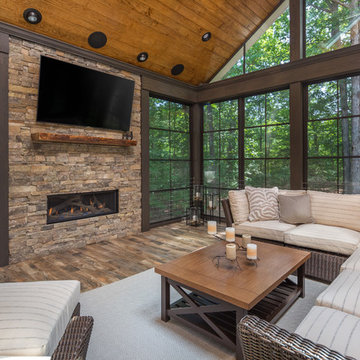
Tile floors, gas fireplace, skylights, ezebreeze, natural stone, 1 x 6 pine ceilings, led lighting, 5.1 surround sound, TV, live edge mantel, rope lighting, western triple slider, new windows, stainless cable railings
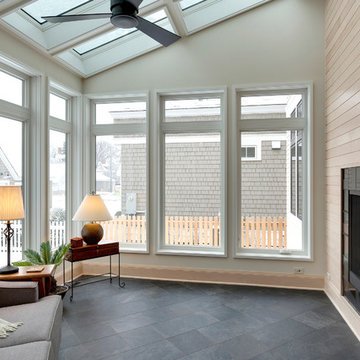
Design: RDS Architects | Photography: Spacecrafting Photography
This is an example of a mid-sized transitional sunroom in Minneapolis with a two-sided fireplace, a tile fireplace surround, a skylight, ceramic floors and grey floor.
This is an example of a mid-sized transitional sunroom in Minneapolis with a two-sided fireplace, a tile fireplace surround, a skylight, ceramic floors and grey floor.
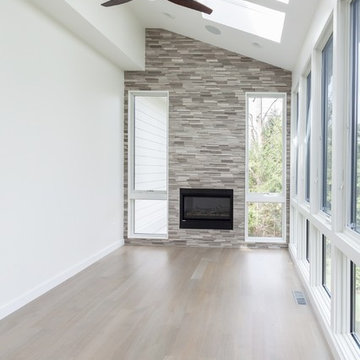
Design ideas for a contemporary sunroom in DC Metro with light hardwood floors, a ribbon fireplace, a tile fireplace surround, a skylight and grey floor.
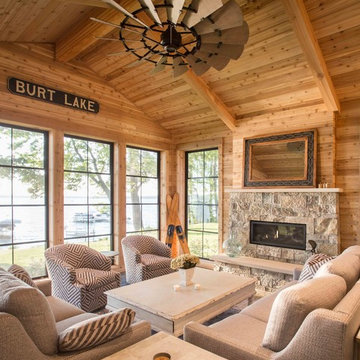
Our clients already had the beautiful lot on Burt Lake, all they needed was the home. We were hired to create an inviting home that had a "craftsman" style of the exterior and a "cottage" style for the interior. They desired to capture a casual, warm, and inviting feeling. The home was to have as much natural light and to take advantage of the amazing lake views. The open concept plan was desired to facilitate lots of family and visitors. The finished design and home is exactly what they hoped for. To quote the owner "Thanks to the expertise and creativity of the design team at Edgewater, we were able to get exactly what we wanted."
-Jacqueline Southby Photography

Modern rustic timber framed sunroom with tons of doors and windows that open to a view of the secluded property. Beautiful vaulted ceiling with exposed wood beams and paneled ceiling. Heated floors. Two sided stone/woodburning fireplace with a two story chimney and raised hearth. Exposed timbers create a rustic feel.
General Contracting by Martin Bros. Contracting, Inc.; James S. Bates, Architect; Interior Design by InDesign; Photography by Marie Martin Kinney.
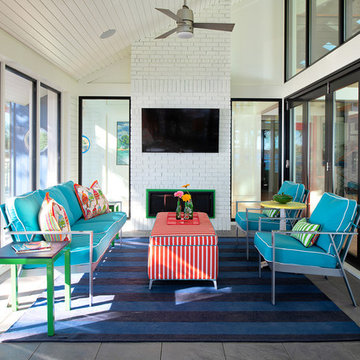
Scott Amundson Photography
Photo of an eclectic sunroom in Minneapolis with a ribbon fireplace, a brick fireplace surround, a skylight and grey floor.
Photo of an eclectic sunroom in Minneapolis with a ribbon fireplace, a brick fireplace surround, a skylight and grey floor.
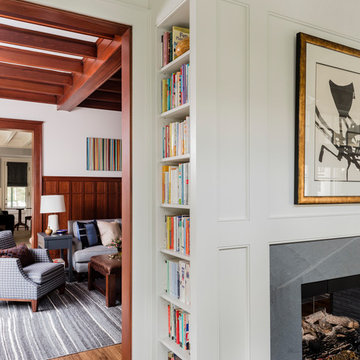
TEAM
Architect: LDa Architecture & Interiors
Interior Design: Nina Farmer Interiors
Builder: Youngblood Builders
Photographer: Michael J. Lee Photography
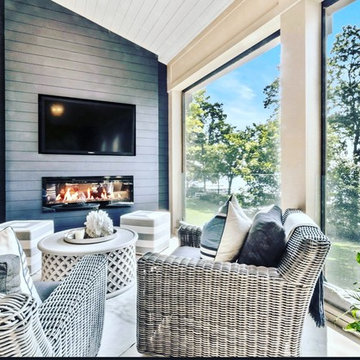
Expansive beach style sunroom in Milwaukee with porcelain floors, a ribbon fireplace, a wood fireplace surround, a skylight and beige floor.
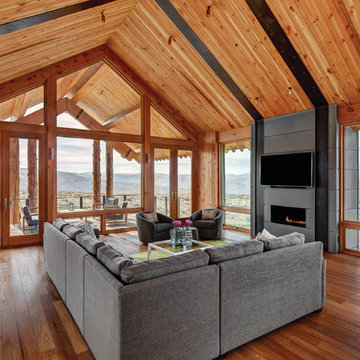
Photo of a country sunroom in Seattle with a ribbon fireplace and a standard ceiling.
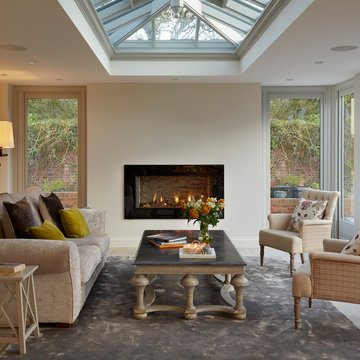
Darren Chung
Design ideas for a traditional sunroom in Essex with a skylight, a ribbon fireplace and a stone fireplace surround.
Design ideas for a traditional sunroom in Essex with a skylight, a ribbon fireplace and a stone fireplace surround.
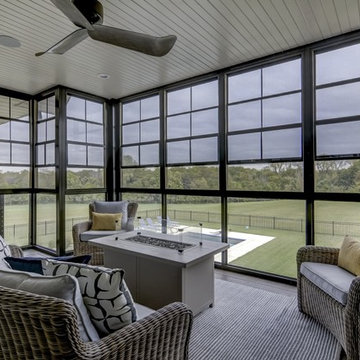
Mid-sized country sunroom in Chicago with medium hardwood floors, a ribbon fireplace, a stone fireplace surround, a standard ceiling and grey floor.
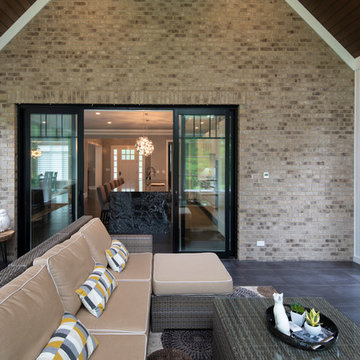
Steve Melnick
Design ideas for a sunroom in Chicago with a ribbon fireplace, a skylight and black floor.
Design ideas for a sunroom in Chicago with a ribbon fireplace, a skylight and black floor.
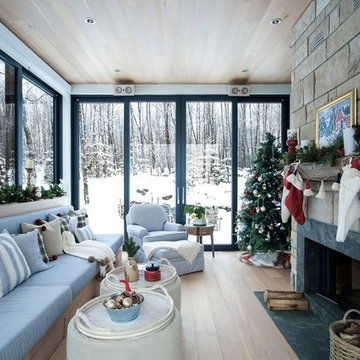
Design ideas for a country sunroom in Montreal with light hardwood floors, a ribbon fireplace, a stone fireplace surround, a standard ceiling and beige floor.
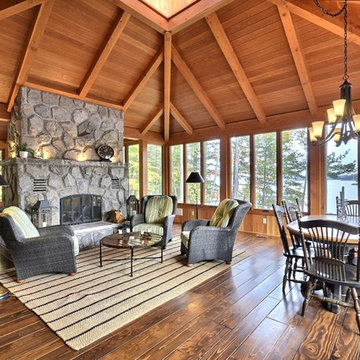
http://www.virtualtourvisions.com
Design ideas for a large country sunroom in Toronto with dark hardwood floors, a two-sided fireplace, a stone fireplace surround and a standard ceiling.
Design ideas for a large country sunroom in Toronto with dark hardwood floors, a two-sided fireplace, a stone fireplace surround and a standard ceiling.
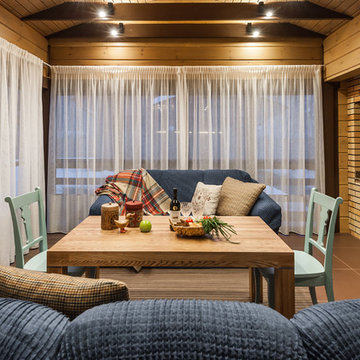
Летняя кухня кантри. Обеденный стол, диван, печь.
Inspiration for a mid-sized country sunroom in Other with ceramic floors, a standard ceiling, brown floor, a ribbon fireplace and a brick fireplace surround.
Inspiration for a mid-sized country sunroom in Other with ceramic floors, a standard ceiling, brown floor, a ribbon fireplace and a brick fireplace surround.
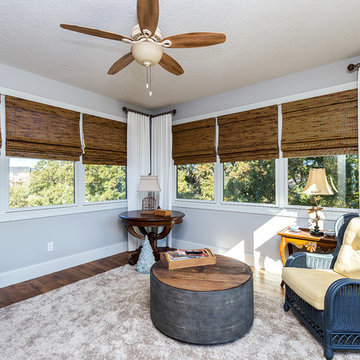
Inspiration for a mid-sized transitional sunroom in Chicago with dark hardwood floors, a two-sided fireplace, a stone fireplace surround, a standard ceiling and brown floor.
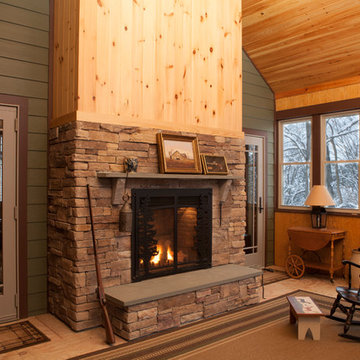
This rustically finished three-season porch features a stone fireplace and views high into the wooded acres beyond and with two doors open to the great room beyond, this relatively small residence can become a great space for entertaining a large amount of people.
Photo Credit: David A. Beckwith
Sunroom Design Photos with a Two-sided Fireplace and a Ribbon Fireplace
1