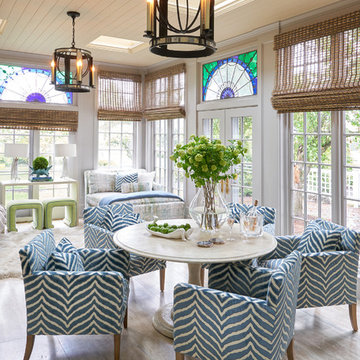Sunroom Design Photos with Beige Floor
Refine by:
Budget
Sort by:Popular Today
1 - 20 of 2,085 photos
Item 1 of 2
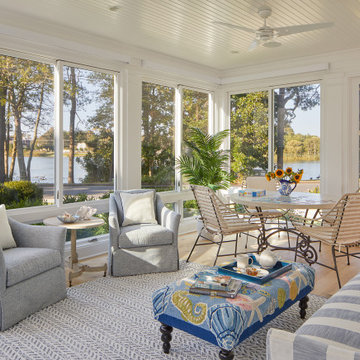
All season room with views of lake.
Anice Hoachlander, Hoachlander Davis Photography LLC
Inspiration for a large beach style sunroom in DC Metro with light hardwood floors, a standard ceiling and beige floor.
Inspiration for a large beach style sunroom in DC Metro with light hardwood floors, a standard ceiling and beige floor.
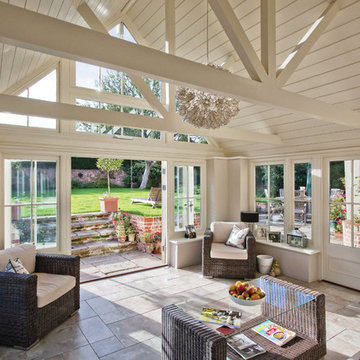
Inspiration for a traditional sunroom in Essex with no fireplace, a standard ceiling and beige floor.
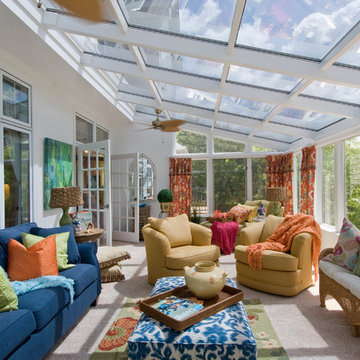
The sunroom was one long room, and very difficult to have conversations in. We divided the room into two zones, one for converstaion and one for privacy, reading and just enjoying the atmosphere. We also added two tub chairs that swivel so to allow the family to engage in a conversation in either zone.
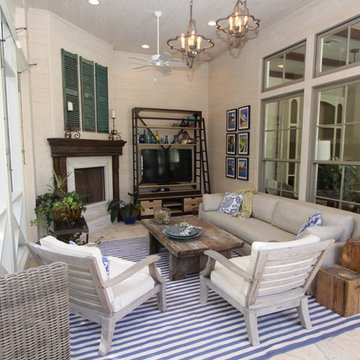
Design ideas for a mid-sized country sunroom in New Orleans with a corner fireplace, a wood fireplace surround, a standard ceiling and beige floor.
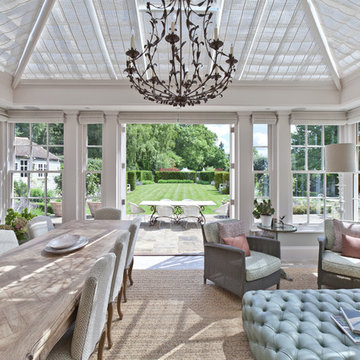
his Orangery was designed with a dual purpose. The main area is a family room for relaxing and dining, whilst to the side is a separate entrance providing direct access to the home. Each area is separated by an internal screen with doors, providing flexibility of use.
It was also designed with features that mirror those on the main house.
Vale Paint Colour- Exterior Lighthouse, Interior Lighthouse
Size- 8.7M X 4.8M
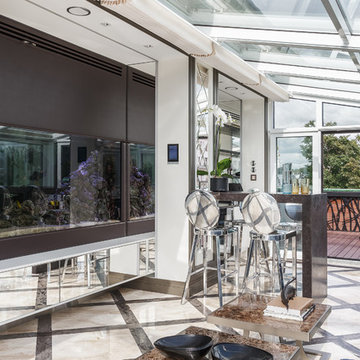
Авторы проекта: Ведран Бркич, Лидия Бркич, Анна Гармаш.
Фотограф: Сергей Красюк
Photo of an expansive contemporary sunroom in Moscow with a glass ceiling, beige floor and marble floors.
Photo of an expansive contemporary sunroom in Moscow with a glass ceiling, beige floor and marble floors.
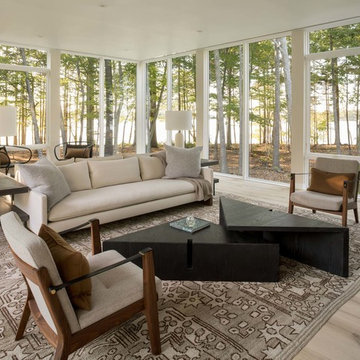
Photography: Trent Bell
Inspiration for a modern sunroom in Portland Maine with light hardwood floors, a standard ceiling and beige floor.
Inspiration for a modern sunroom in Portland Maine with light hardwood floors, a standard ceiling and beige floor.
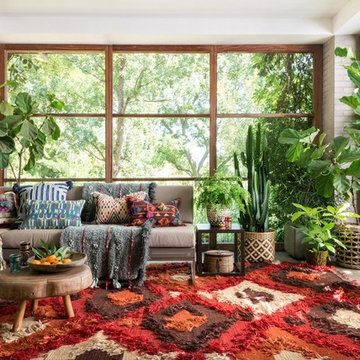
Design ideas for a mid-sized eclectic sunroom in Dallas with porcelain floors, no fireplace, a standard ceiling and beige floor.
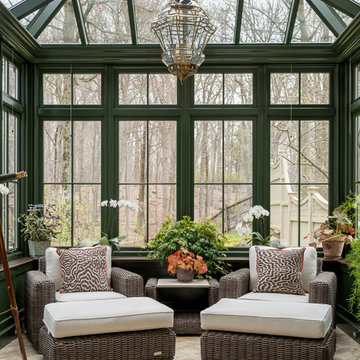
This is an example of a mid-sized traditional sunroom in Other with limestone floors, beige floor and a glass ceiling.
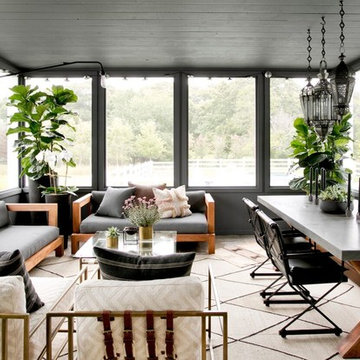
Rikki Snyder
Photo of a large country sunroom in New York with a standard ceiling and beige floor.
Photo of a large country sunroom in New York with a standard ceiling and beige floor.
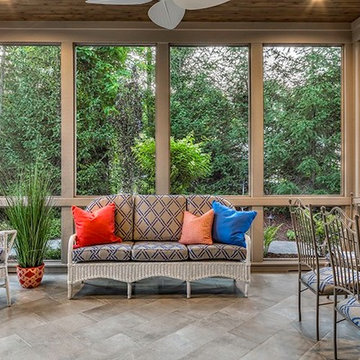
Mid-sized traditional sunroom in Detroit with porcelain floors, a standard ceiling and beige floor.
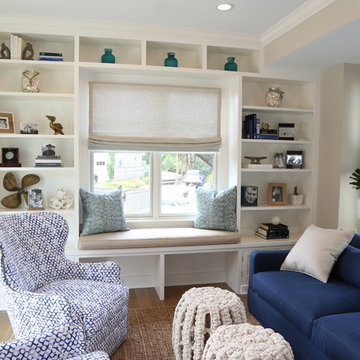
Photo of a mid-sized beach style sunroom in New York with light hardwood floors, no fireplace, a standard ceiling and beige floor.
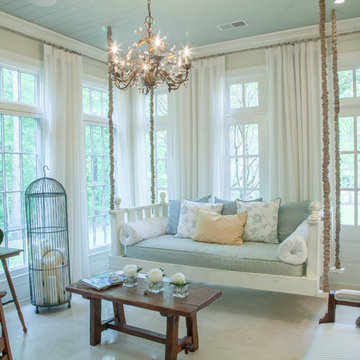
Troy Glasgow
Photo of a mid-sized traditional sunroom in Nashville with travertine floors, a standard ceiling, no fireplace and beige floor.
Photo of a mid-sized traditional sunroom in Nashville with travertine floors, a standard ceiling, no fireplace and beige floor.
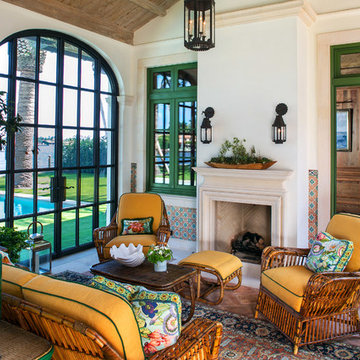
Photo of a large mediterranean sunroom in Miami with concrete floors, a standard fireplace, a stone fireplace surround, a standard ceiling and beige floor.
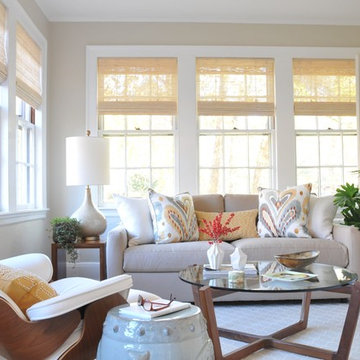
Photo Credit: Betsy Bassett
Photo of a mid-sized transitional sunroom in Boston with medium hardwood floors, no fireplace, a standard ceiling and beige floor.
Photo of a mid-sized transitional sunroom in Boston with medium hardwood floors, no fireplace, a standard ceiling and beige floor.
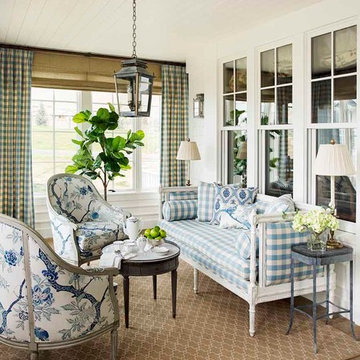
This blue and white sunroom, adjacent to a dining area, occupies a large enclosed porch. The home was newly constructed to feel like it had stood for centuries. The dining porch, which is fully enclosed was built to look like a once open porch area, complete with clapboard walls to mimic the exterior.
We filled the space with French and Swedish antiques, like the daybed which serves as a sofa, and the marble topped table with brass gallery. The natural patina of the pieces was duplicated in the light fixtures with blue verdigris and brass detail, custom designed by Alexandra Rae, Los Angeles, fabricated by Charles Edwardes, London. Motorized grass shades, sisal rugs and limstone floors keep the space fresh and casual despite the pedigree of the pieces. All fabrics are by Schumacher.
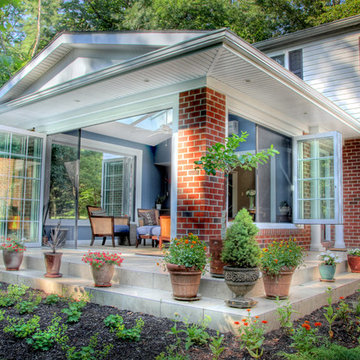
Benjamin Hill
Inspiration for a mid-sized traditional sunroom in Philadelphia with travertine floors, no fireplace, a skylight and beige floor.
Inspiration for a mid-sized traditional sunroom in Philadelphia with travertine floors, no fireplace, a skylight and beige floor.
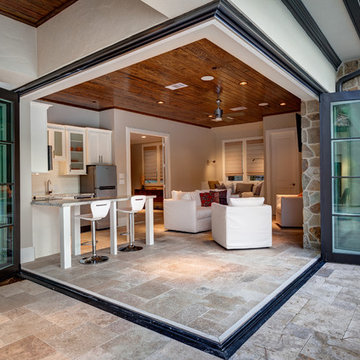
Connie Anderson Photography
Photo of a large transitional sunroom in Houston with limestone floors, no fireplace, a standard ceiling and beige floor.
Photo of a large transitional sunroom in Houston with limestone floors, no fireplace, a standard ceiling and beige floor.
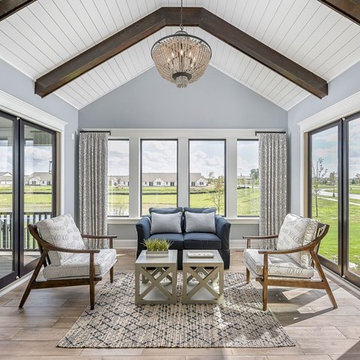
This is an example of a mid-sized transitional sunroom in Chicago with medium hardwood floors, a standard ceiling, beige floor and no fireplace.
Sunroom Design Photos with Beige Floor
1
