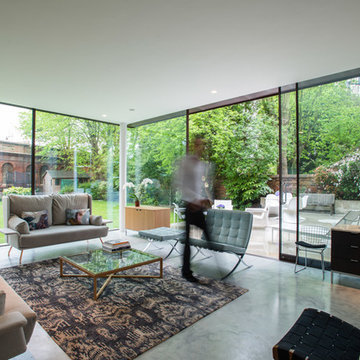Sunroom Design Photos with Concrete Floors and a Standard Ceiling
Refine by:
Budget
Sort by:Popular Today
101 - 120 of 504 photos
Item 1 of 3
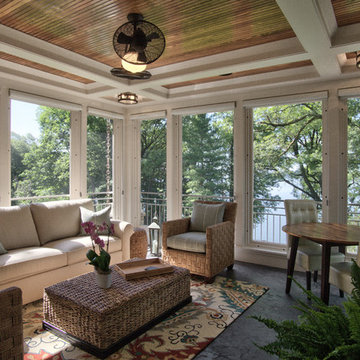
Saari & Forrai
Design ideas for a large transitional sunroom in Minneapolis with concrete floors, no fireplace, a standard ceiling and grey floor.
Design ideas for a large transitional sunroom in Minneapolis with concrete floors, no fireplace, a standard ceiling and grey floor.
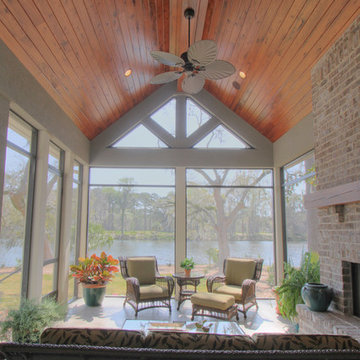
This is an example of a large traditional sunroom in Atlanta with concrete floors, a standard fireplace, a brick fireplace surround and a standard ceiling.
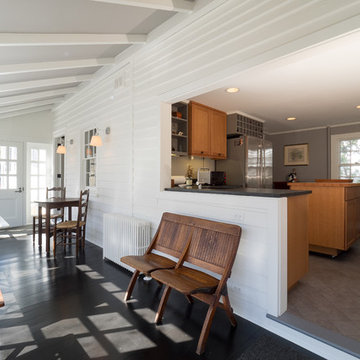
A Historic renovation by Baxter Construction of Hopewell, NJ
Inspiration for a mid-sized country sunroom in Other with concrete floors, no fireplace and a standard ceiling.
Inspiration for a mid-sized country sunroom in Other with concrete floors, no fireplace and a standard ceiling.
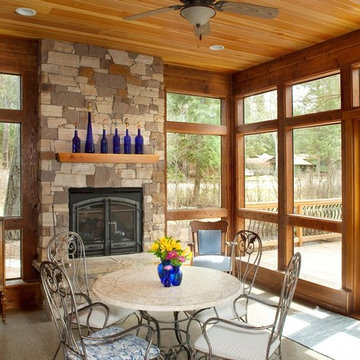
Country sunroom in Other with a standard ceiling, a stone fireplace surround and concrete floors.
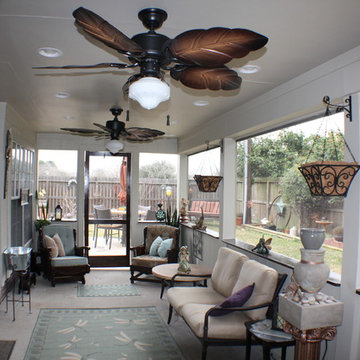
This is an example of a mid-sized traditional sunroom in Houston with concrete floors, no fireplace and a standard ceiling.
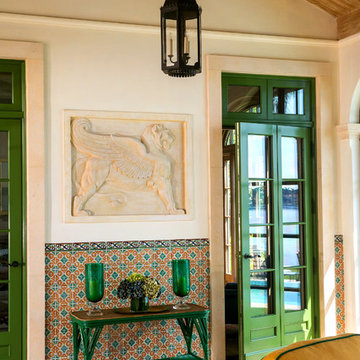
Large mediterranean sunroom in Miami with concrete floors, a standard fireplace, a standard ceiling and beige floor.
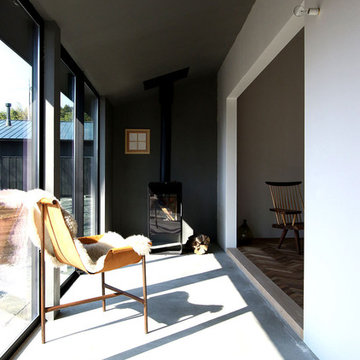
Case Study House #55 O House 陽だまりと揺らめく炎でついうたた寝をしてしまう、薪ストーブのある土間。
Design ideas for a country sunroom in Other with concrete floors, a wood stove, a standard ceiling and grey floor.
Design ideas for a country sunroom in Other with concrete floors, a wood stove, a standard ceiling and grey floor.
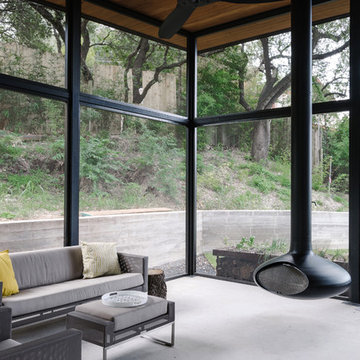
Chase Daniel
Photo of a modern sunroom in Austin with concrete floors, a hanging fireplace and a standard ceiling.
Photo of a modern sunroom in Austin with concrete floors, a hanging fireplace and a standard ceiling.
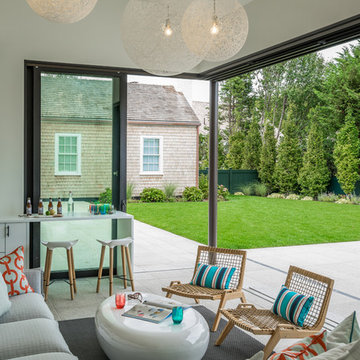
Eric Roth
Inspiration for a mid-sized scandinavian sunroom in Boston with concrete floors, no fireplace, a standard ceiling and grey floor.
Inspiration for a mid-sized scandinavian sunroom in Boston with concrete floors, no fireplace, a standard ceiling and grey floor.
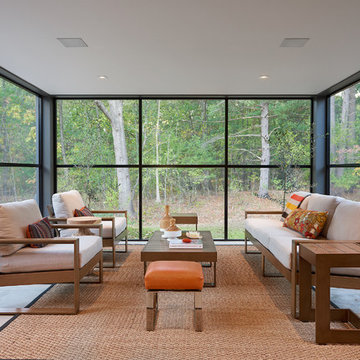
gsStudios
Photo of a modern sunroom in Grand Rapids with concrete floors, a standard ceiling and grey floor.
Photo of a modern sunroom in Grand Rapids with concrete floors, a standard ceiling and grey floor.
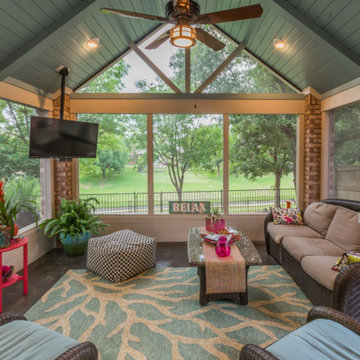
Beautiful sunroom added on to the home and extended patio on the exterior, stained concrete, painted ceiling, shiplap, exposed brick and hanging flatscreen TV.
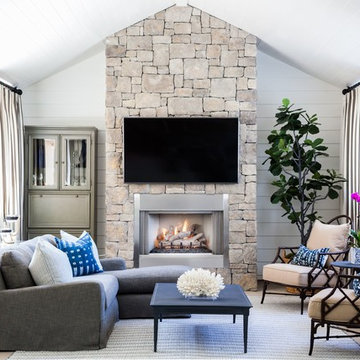
Photo of a mid-sized country sunroom in Orange County with concrete floors, a standard fireplace, a stone fireplace surround, a standard ceiling and beige floor.
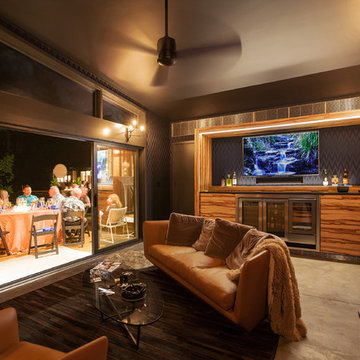
Cigar Room Interior - Midcentury Modern Addition - Brendonwood, Indianapolis - Architect: HAUS | Architecture For Modern Lifestyles - Construction Manager:
WERK | Building Modern - Photo: HAUS
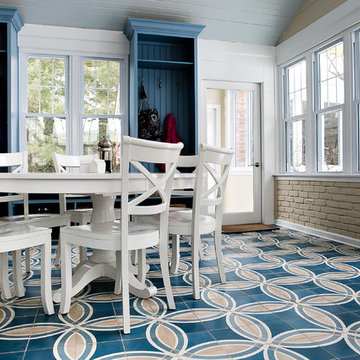
This room overlooks the beautiful backyard, but you enter from the garage on the side, so it plays multiple roles as mudroom, sunroom, breakfast area/casual dining for the family. With swivel chairs in the corner one may sit back and relax to enjoy the sun, face the action inside or out.
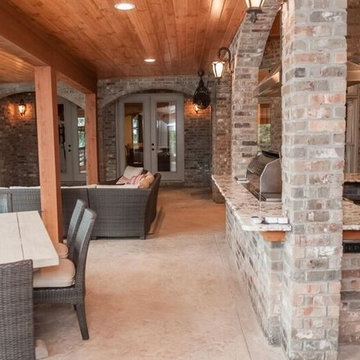
CMI Construction converted an existing patio space into an enclosed sunroom with cooking area. A commercial vent, gas grill, and chiseled edge granite countertops were installed along with v-groove white pine ceilings, cedar trim, stamped concrete floors and Pella windows. The pool and decking were also updated.
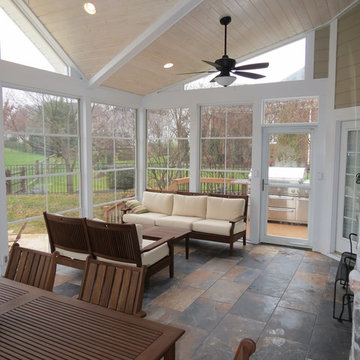
Photo of a mid-sized contemporary sunroom in Charlotte with concrete floors, a standard ceiling and no fireplace.
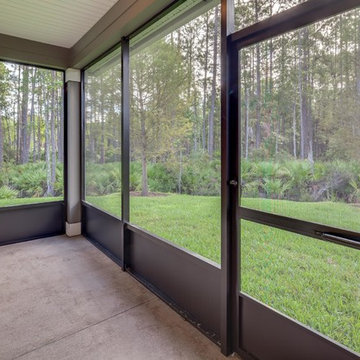
Design ideas for a small traditional sunroom in Jacksonville with no fireplace, a standard ceiling and concrete floors.
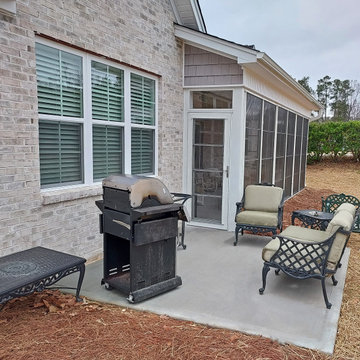
This 3-season room in High Point North Carolina features floor-to-ceiling screened openings with convertible vinyl windows. The room was custom-built atop a concrete patio floor with a roof extension that seamlessly blends with the existing roofline. The backyard also features an open-air patio, perfect for grilling and additional seating.
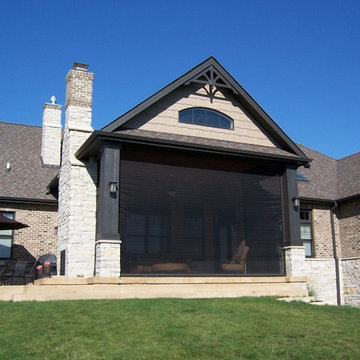
Design ideas for a mid-sized traditional sunroom in Other with concrete floors, a two-sided fireplace, a stone fireplace surround, a standard ceiling and grey floor.
Sunroom Design Photos with Concrete Floors and a Standard Ceiling
6
