Sunroom Design Photos with Dark Hardwood Floors and a Glass Ceiling
Refine by:
Budget
Sort by:Popular Today
1 - 20 of 98 photos
Item 1 of 3
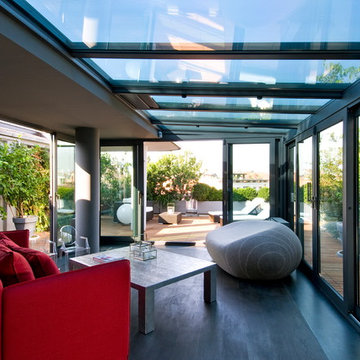
Inspiration for a contemporary sunroom in Milan with dark hardwood floors and a glass ceiling.
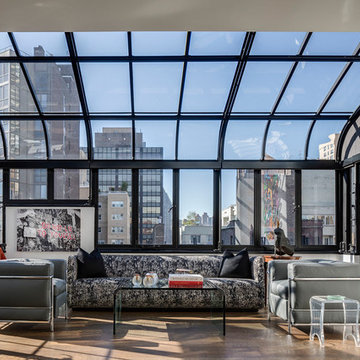
Photo of a contemporary sunroom in New York with dark hardwood floors, a glass ceiling and brown floor.
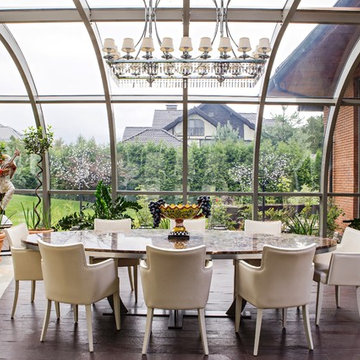
Капитальный ремонт дома под ключ по дизайн-проекту. Дом находится на новой риге, 860м². Выполнены полностью все работы под ключ, от черновых до комплектации мебелью. Проект признан лучшим в месяце по версии журнала "Красивые дома" в 2014 году.
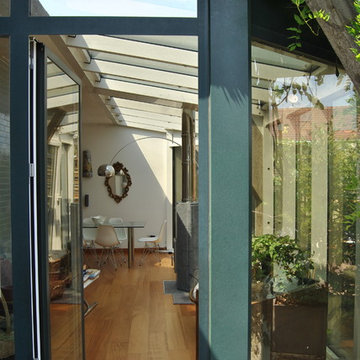
Vista del soggiorno dall'esterno.
Dettaglio della veranda.
Photo of a mid-sized eclectic sunroom in Milan with dark hardwood floors, a wood stove, a stone fireplace surround, a glass ceiling and brown floor.
Photo of a mid-sized eclectic sunroom in Milan with dark hardwood floors, a wood stove, a stone fireplace surround, a glass ceiling and brown floor.
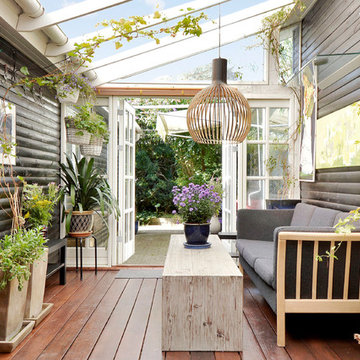
Martin Tørsleff
Inspiration for a mid-sized scandinavian sunroom in Aarhus with dark hardwood floors and a glass ceiling.
Inspiration for a mid-sized scandinavian sunroom in Aarhus with dark hardwood floors and a glass ceiling.
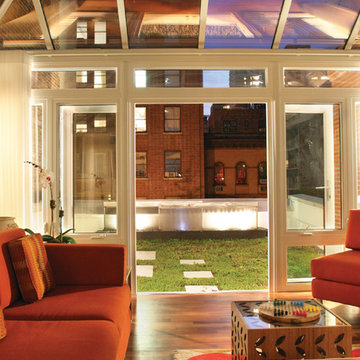
This is an example of a large contemporary sunroom in New York with dark hardwood floors, no fireplace, brown floor and a glass ceiling.
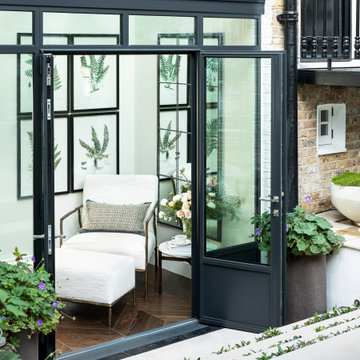
Design ideas for a small traditional sunroom in London with dark hardwood floors, a glass ceiling and brown floor.
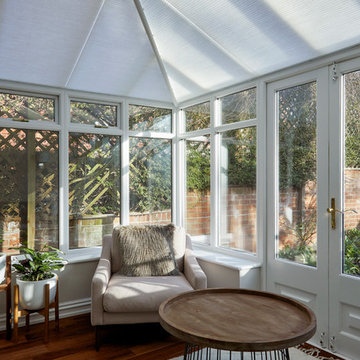
Anna Stathaki
Photo of a small traditional sunroom in London with dark hardwood floors, no fireplace, a glass ceiling and brown floor.
Photo of a small traditional sunroom in London with dark hardwood floors, no fireplace, a glass ceiling and brown floor.
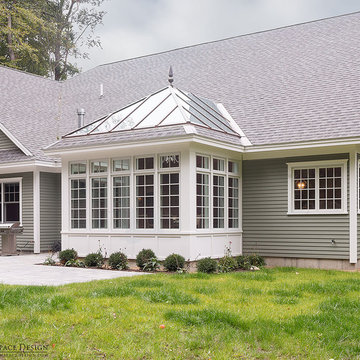
When planning to construct their elegant new home in Rye, NH, our clients envisioned a large, open room with a vaulted ceiling adjacent to the kitchen. The goal? To introduce as much natural light as is possible into the area which includes the kitchen, a dining area, and the adjacent great room.
As always, Sunspace is able to work with any specialists you’ve hired for your project. In this case, Sunspace Design worked with the clients and their designer on the conservatory roof system so that it would achieve an ideal appearance that paired beautifully with the home’s architecture. The glass roof meshes with the existing sloped roof on the exterior and sloped ceiling on the interior. By utilizing a concealed steel ridge attached to a structural beam at the rear, we were able to bring the conservatory ridge back into the sloped ceiling.
The resulting design achieves the flood of natural light our clients were dreaming of. Ample sunlight penetrates deep into the great room and the kitchen, while the glass roof provides a striking visual as you enter the home through the foyer. By working closely with our clients and their designer, we were able to provide our clients with precisely the look, feel, function, and quality they were hoping to achieve. This is something we pride ourselves on at Sunspace Design. Consider our services for your residential project and we’ll ensure that you also receive exactly what you envisioned.
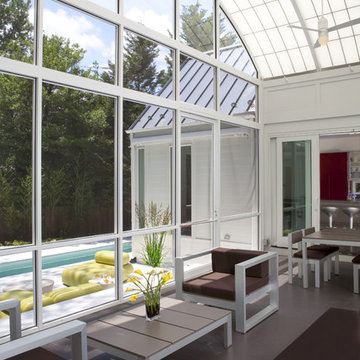
Featured in Home & Design Magazine, this Chevy Chase home was inspired by Hugh Newell Jacobsen and built/designed by Anthony Wilder's team of architects and designers.
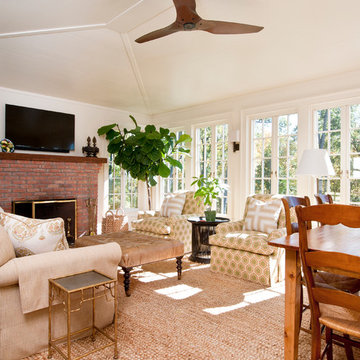
Sloan Architects, PC
Design ideas for a country sunroom in New York with dark hardwood floors, a standard fireplace, a brick fireplace surround and a glass ceiling.
Design ideas for a country sunroom in New York with dark hardwood floors, a standard fireplace, a brick fireplace surround and a glass ceiling.
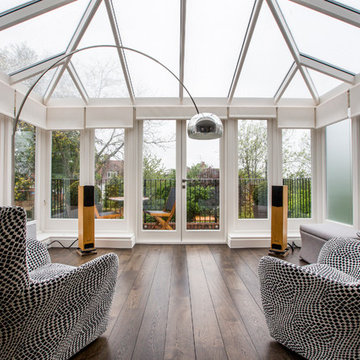
Breakfast in style in this glamorous first floor conservatory. Floor standing speakers provide superb audio quality. Blinds lower and raise at the touch of a button, and can be integrated to activate when the overhanging light is switched on.
homas Alexander
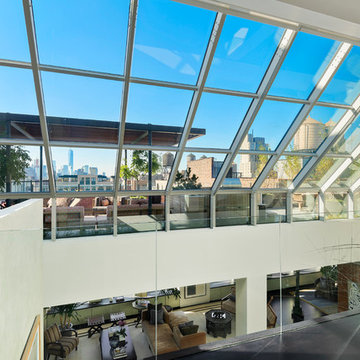
A breathtaking 25' atrium floods nearly every surface with natural light. Throughout the home, enjoy incredible downtown panoramas that stretch all the way to One World Trade Center. Visible here is the 1,365 s/f private rooftop terrace and expansive great room. -- Gotham Photo Company
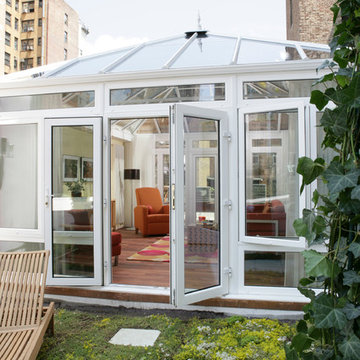
Inspiration for a mid-sized contemporary sunroom in New York with dark hardwood floors, no fireplace and a glass ceiling.
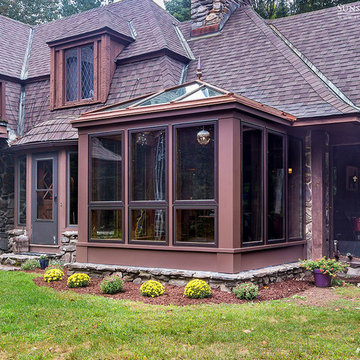
This project’s owner originally contacted Sunspace because they needed to replace an outdated, leaking sunroom on their North Hampton, New Hampshire property. The aging sunroom was set on a fieldstone foundation that was beginning to show signs of wear in the uppermost layer. The client’s vision involved repurposing the ten foot by ten foot area taken up by the original sunroom structure in order to create the perfect space for a new home office. Sunspace Design stepped in to help make that vision a reality.
We began the design process by carefully assessing what the client hoped to achieve. Working together, we soon realized that a glass conservatory would be the perfect replacement. Our custom conservatory design would allow great natural light into the home while providing structure for the desired office space.
Because the client’s beautiful home featured a truly unique style, the principal challenge we faced was ensuring that the new conservatory would seamlessly blend with the surrounding architectural elements on the interior and exterior. We utilized large, Marvin casement windows and a hip design for the glass roof. The interior of the home featured an abundance of wood, so the conservatory design featured a wood interior stained to match.
The end result of this collaborative process was a beautiful conservatory featured at the front of the client’s home. The new space authentically matches the original construction, the leaky sunroom is no longer a problem, and our client was left with a home office space that’s bright and airy. The large casements provide a great view of the exterior landscape and let in incredible levels of natural light. And because the space was outfitted with energy efficient glass, spray foam insulation, and radiant heating, this conservatory is a true four season glass space that our client will be able to enjoy throughout the year.
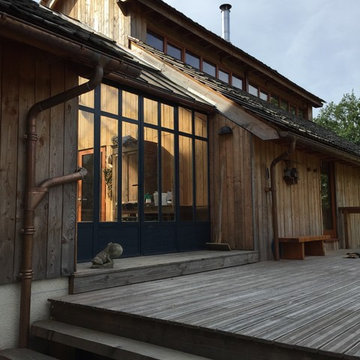
DOM PALATCHI
Expansive country sunroom in Other with dark hardwood floors, no fireplace, a glass ceiling and grey floor.
Expansive country sunroom in Other with dark hardwood floors, no fireplace, a glass ceiling and grey floor.
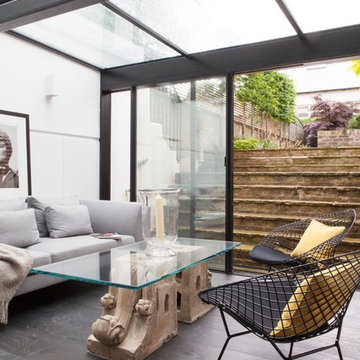
Emma Lewis Photography
Contemporary sunroom in London with dark hardwood floors, a glass ceiling and grey floor.
Contemporary sunroom in London with dark hardwood floors, a glass ceiling and grey floor.
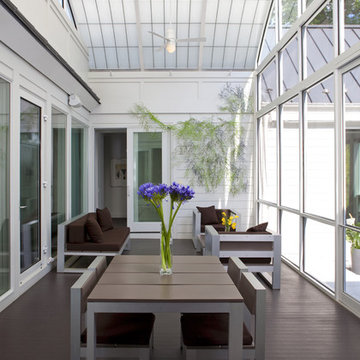
Featured in Home & Design Magazine, this Chevy Chase home was inspired by Hugh Newell Jacobsen and built/designed by Anthony Wilder's team of architects and designers.
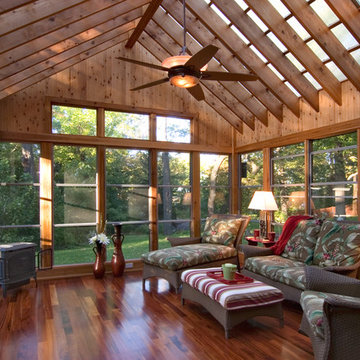
Saari & Forrai Photography
Inspiration for a mid-sized country sunroom in Minneapolis with dark hardwood floors, a wood stove and a glass ceiling.
Inspiration for a mid-sized country sunroom in Minneapolis with dark hardwood floors, a wood stove and a glass ceiling.
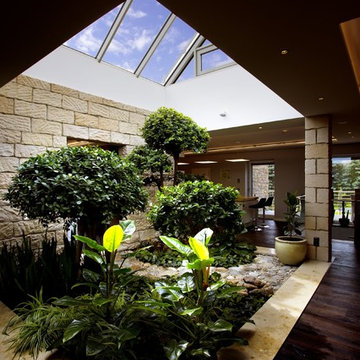
[Fotos: Ulrich Beuttenmüller für Gira] Blickfang im Inneren ist das begrünte Atrium mit großem Glasdach.
Design ideas for a mid-sized contemporary sunroom in Cologne with dark hardwood floors and a glass ceiling.
Design ideas for a mid-sized contemporary sunroom in Cologne with dark hardwood floors and a glass ceiling.
Sunroom Design Photos with Dark Hardwood Floors and a Glass Ceiling
1