Sunroom Design Photos with Dark Hardwood Floors and a Skylight
Refine by:
Budget
Sort by:Popular Today
61 - 80 of 142 photos
Item 1 of 3
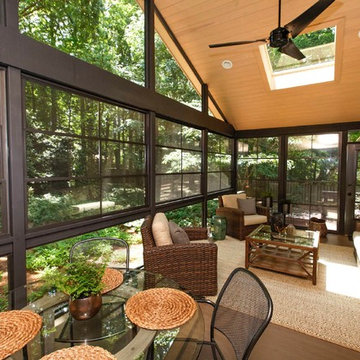
Inspiration for a traditional sunroom in Raleigh with dark hardwood floors and a skylight.
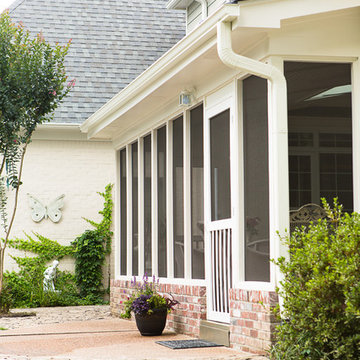
Robyn Smith
Design ideas for a mid-sized traditional sunroom in Other with dark hardwood floors and a skylight.
Design ideas for a mid-sized traditional sunroom in Other with dark hardwood floors and a skylight.
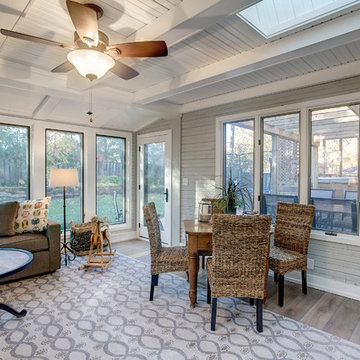
Photos by Kaity
Inspiration for a mid-sized arts and crafts sunroom in Grand Rapids with dark hardwood floors and a skylight.
Inspiration for a mid-sized arts and crafts sunroom in Grand Rapids with dark hardwood floors and a skylight.
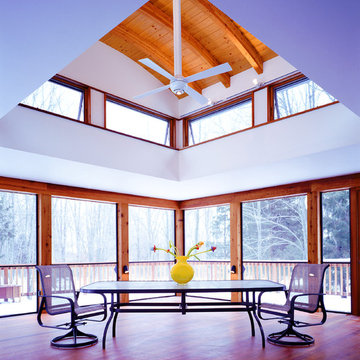
Design ideas for a mid-sized contemporary sunroom in Philadelphia with dark hardwood floors, no fireplace and a skylight.
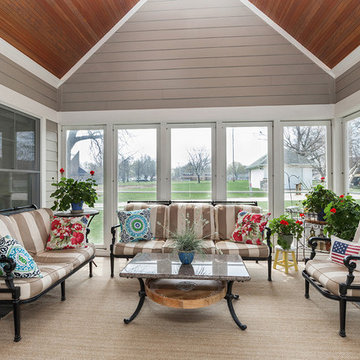
Stunning sunroom remodel.
Photo of a large contemporary sunroom in Other with dark hardwood floors, a skylight and black floor.
Photo of a large contemporary sunroom in Other with dark hardwood floors, a skylight and black floor.
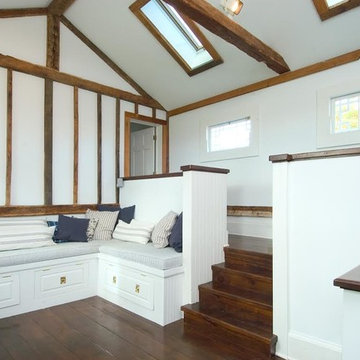
This is the "transition" area from the original house to the addition, because of the varying floor heights, a step-down area allowed for the floors to connect, and provide an entertainment/TV area to join the old with the new, the ceiling was raised to allow for new eyebrow windows that continue to parade around the existing house, and tie into the new addition, creating a "seamless" look to all the elevations
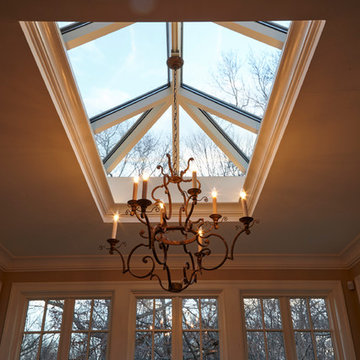
Photo of a mid-sized traditional sunroom in Bridgeport with dark hardwood floors, no fireplace, a skylight and brown floor.
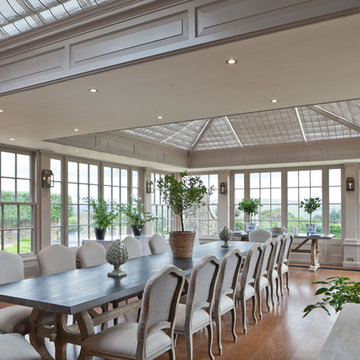
This generously sized room creates the perfect environment for dining and entertaining. Ventilation is provided by balanced sliding sash windows and a traditional rising canopy on the roof. Columns provide the perfect position for both internal and external lighting.
Vale Paint Colour- Exterior :Earth Interior: Porcini
Size- 10.9M X 6.5M
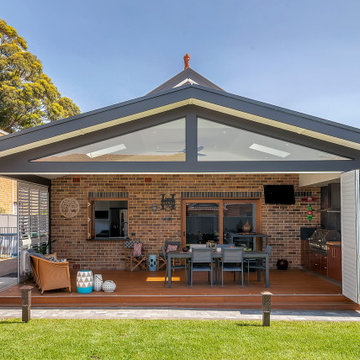
Entertainment Area comprising louvered bi-fold doors that completely open the space. Connecting the existing living to the new alfresco area.
Mid-sized contemporary sunroom in Sydney with dark hardwood floors, a skylight and brown floor.
Mid-sized contemporary sunroom in Sydney with dark hardwood floors, a skylight and brown floor.
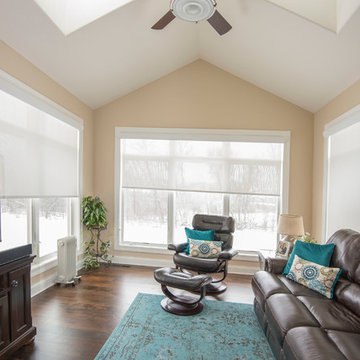
3-season room off the living room
Photo of a large transitional sunroom in Milwaukee with dark hardwood floors and a skylight.
Photo of a large transitional sunroom in Milwaukee with dark hardwood floors and a skylight.
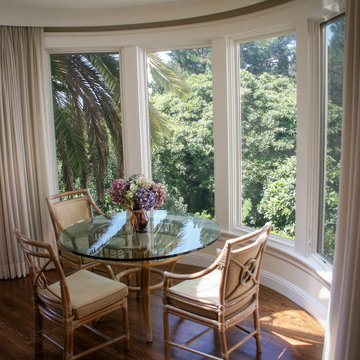
A circular breakfast/sun room with an intimate backyard view. Created for a retired couple staying in their family home.
Inspiration for a small transitional sunroom in San Francisco with dark hardwood floors, a skylight and brown floor.
Inspiration for a small transitional sunroom in San Francisco with dark hardwood floors, a skylight and brown floor.
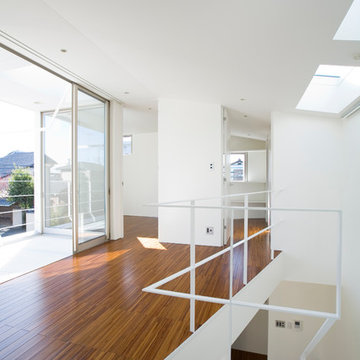
Inspiration for a small modern sunroom in Tokyo Suburbs with dark hardwood floors, a skylight, no fireplace and brown floor.
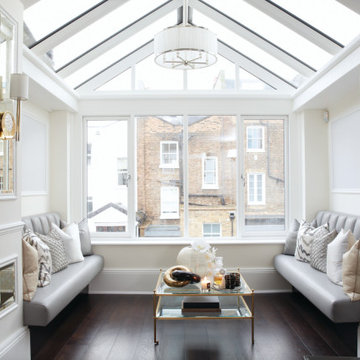
The project was completed under BMD London Studio.
Inspiration for a mid-sized traditional sunroom in London with dark hardwood floors, brown floor and a skylight.
Inspiration for a mid-sized traditional sunroom in London with dark hardwood floors, brown floor and a skylight.
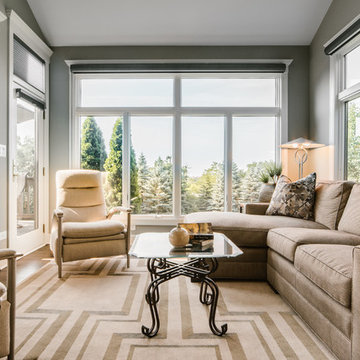
Photo Credit: Ryan Ocasio
This is an example of a mid-sized contemporary sunroom in Chicago with dark hardwood floors, a skylight and brown floor.
This is an example of a mid-sized contemporary sunroom in Chicago with dark hardwood floors, a skylight and brown floor.
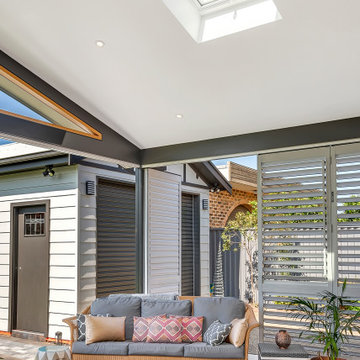
Entertainment Area comprising louvered bi-fold doors that completely open the space. Connecting the existing living to the new alfresco area.
Mid-sized contemporary sunroom in Sydney with dark hardwood floors, a skylight and brown floor.
Mid-sized contemporary sunroom in Sydney with dark hardwood floors, a skylight and brown floor.
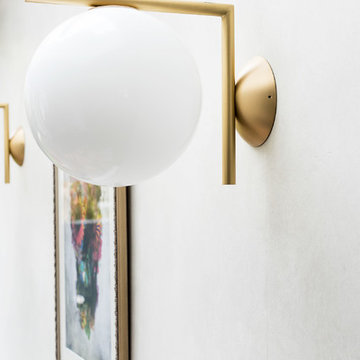
Veronica Rodriguez
This is an example of a contemporary sunroom in London with dark hardwood floors, a skylight and grey floor.
This is an example of a contemporary sunroom in London with dark hardwood floors, a skylight and grey floor.
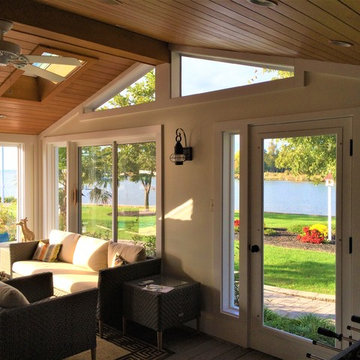
Design ideas for a large beach style sunroom with dark hardwood floors, no fireplace and a skylight.
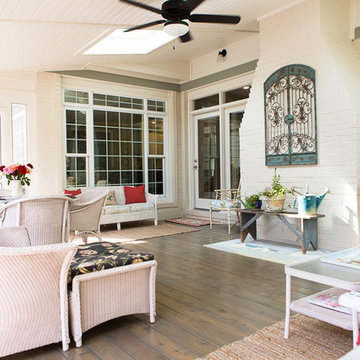
Sunroom home addition with white wood panel ceiling and dark hardwood floors.
Design ideas for a mid-sized traditional sunroom in Other with dark hardwood floors and a skylight.
Design ideas for a mid-sized traditional sunroom in Other with dark hardwood floors and a skylight.
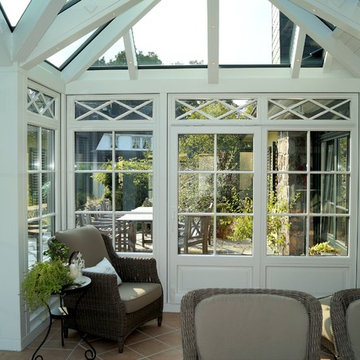
Dieser viktorianische Wintergarten wurde in der Nähe von Hamburg errichtet und passend in die vorhandene Dachstruktur integriert. Nun kann die Terrasse zum Garten hin das ganze Jahr über als neuer Wohnraum genutzt werden. In die Dachträger integrierte Dreamlights sorgen bei Nacht für eine effektvolle und gemütliche Beleuchtung. Die Konstruktion basiert auf dem Holz-Aluminium-System, bei dem innen die Wärme und Gemütlichkeit des Holzes ein wohnliches Ambiente schafft, während das Aluminium im Außenbereich das Holz vor der Witterung schützt und dadurch eine lange Haltbarkeit des Wintergartens garantiert. Somit besticht dieser viktorianische Wintergarten nicht nur durch ein elegantes Äußeres, sondern auch durch eine durchdachte Konstruktion.
Gerne verwirklichen wir auch Ihren Traum von einem viktorianischen Wintergarten. Mehr Infos dazu finden Sie auf unserer Webseite www.krenzer.de. Sie können uns gerne telefonisch unter der 0049 6681 96360 oder via E-Mail an mail@krenzer.de erreichen. Wir würden uns freuen, von Ihnen zu hören. Auf unserer Webseite (www.krenzer.de) können Sie sich auch gerne einen kostenlosen Katalog bestellen.
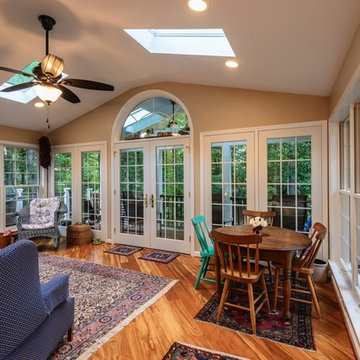
Dimitri Ganos
Inspiration for a transitional sunroom in DC Metro with dark hardwood floors, no fireplace and a skylight.
Inspiration for a transitional sunroom in DC Metro with dark hardwood floors, no fireplace and a skylight.
Sunroom Design Photos with Dark Hardwood Floors and a Skylight
4