Sunroom Design Photos with Dark Hardwood Floors and Cork Floors
Refine by:
Budget
Sort by:Popular Today
1 - 20 of 1,641 photos
Item 1 of 3
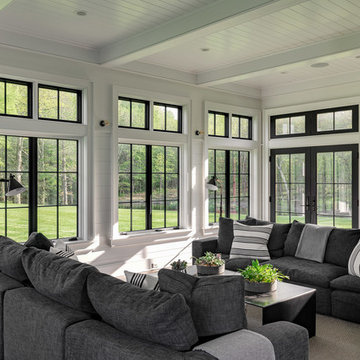
Sunroom with casement windows and different shades of grey furniture.
Photo of a large country sunroom in New York with a standard ceiling, grey floor and dark hardwood floors.
Photo of a large country sunroom in New York with a standard ceiling, grey floor and dark hardwood floors.
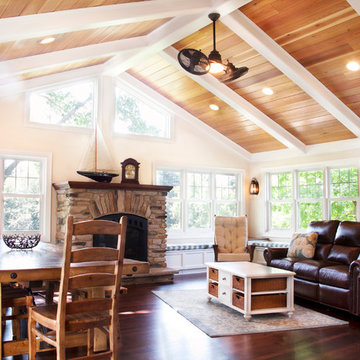
Large transitional sunroom in Milwaukee with dark hardwood floors, a standard fireplace, a stone fireplace surround, a standard ceiling and brown floor.

Our clients were relocating from the upper peninsula to the lower peninsula and wanted to design a retirement home on their Lake Michigan property. The topography of their lot allowed for a walk out basement which is practically unheard of with how close they are to the water. Their view is fantastic, and the goal was of course to take advantage of the view from all three levels. The positioning of the windows on the main and upper levels is such that you feel as if you are on a boat, water as far as the eye can see. They were striving for a Hamptons / Coastal, casual, architectural style. The finished product is just over 6,200 square feet and includes 2 master suites, 2 guest bedrooms, 5 bathrooms, sunroom, home bar, home gym, dedicated seasonal gear / equipment storage, table tennis game room, sauna, and bonus room above the attached garage. All the exterior finishes are low maintenance, vinyl, and composite materials to withstand the blowing sands from the Lake Michigan shoreline.
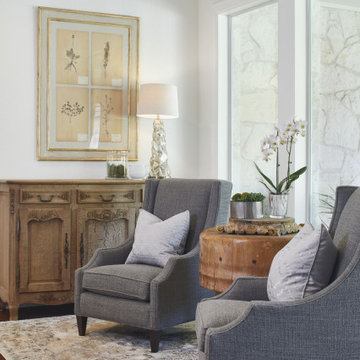
This is an example of a mid-sized sunroom in Austin with dark hardwood floors and brown floor.
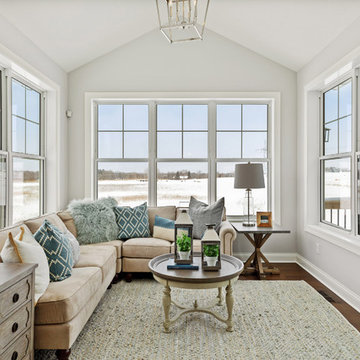
Spacecrafting
Photo of a transitional sunroom in Minneapolis with dark hardwood floors, a standard ceiling and brown floor.
Photo of a transitional sunroom in Minneapolis with dark hardwood floors, a standard ceiling and brown floor.
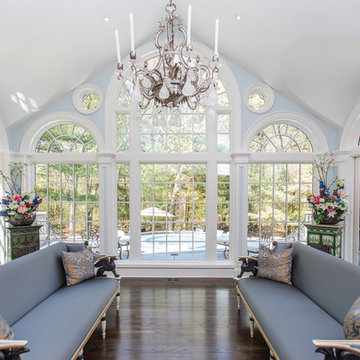
Design ideas for a traditional sunroom in Boston with dark hardwood floors, a standard ceiling and brown floor.
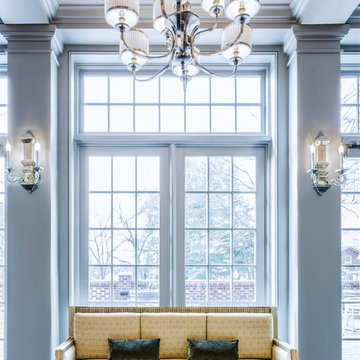
Photo of a traditional sunroom in Other with dark hardwood floors, a standard ceiling and blue floor.
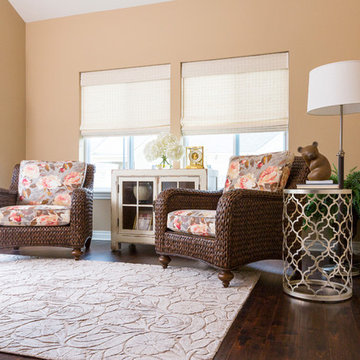
All Ethan Allen furnishings, window treatments, area rugs and accents.
This is an example of a mid-sized transitional sunroom in Cincinnati with dark hardwood floors and no fireplace.
This is an example of a mid-sized transitional sunroom in Cincinnati with dark hardwood floors and no fireplace.
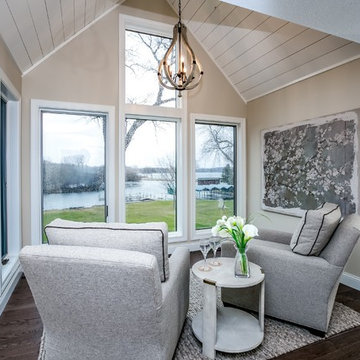
Inspiration for a small transitional sunroom in Minneapolis with dark hardwood floors, no fireplace and a standard ceiling.
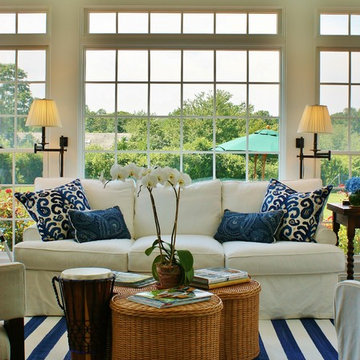
Photo of a mid-sized beach style sunroom in New York with a standard ceiling, dark hardwood floors, no fireplace and multi-coloured floor.
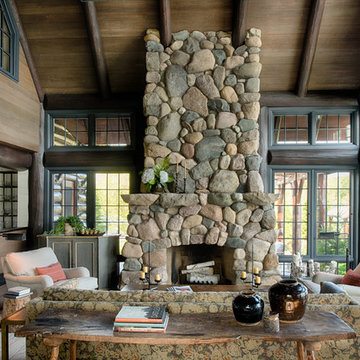
Scott Amundson Photography
Photo of a country sunroom in Minneapolis with dark hardwood floors, a standard fireplace, a stone fireplace surround and a standard ceiling.
Photo of a country sunroom in Minneapolis with dark hardwood floors, a standard fireplace, a stone fireplace surround and a standard ceiling.
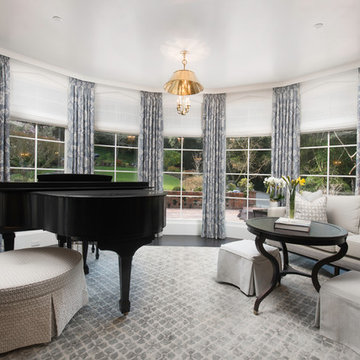
Transitional sunroom in San Francisco with dark hardwood floors, black floor and a standard ceiling.
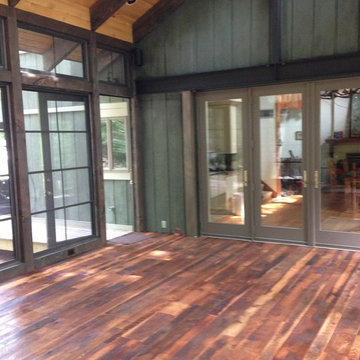
The floors are reclaimed wood. French doors into Living room.
This is an example of a large contemporary sunroom in New York with dark hardwood floors, a wood stove, a stone fireplace surround, a skylight and brown floor.
This is an example of a large contemporary sunroom in New York with dark hardwood floors, a wood stove, a stone fireplace surround, a skylight and brown floor.
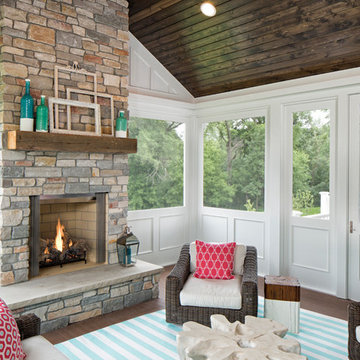
Huge vaulted screen porch with wood-burning fireplace and direct access to the oversized deck spanning the home’s back, all accessed by a 12-foot, bi-fold door from the great room
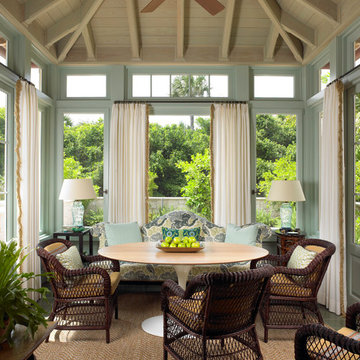
Photo of a traditional sunroom in Miami with dark hardwood floors and a standard ceiling.
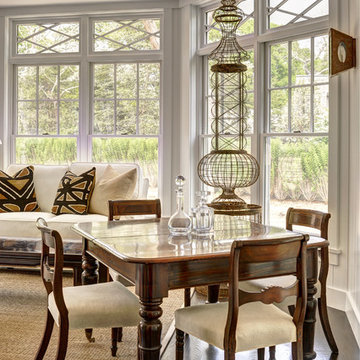
The Hamptons Collection Cove Hollow by Yankee Barn Homes
Sunroom
Chris Foster Photography
This is an example of a large traditional sunroom in New York with dark hardwood floors, no fireplace and a standard ceiling.
This is an example of a large traditional sunroom in New York with dark hardwood floors, no fireplace and a standard ceiling.
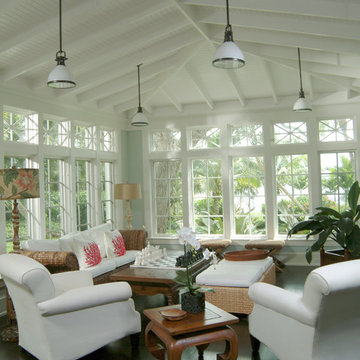
Rob Downey
Design ideas for a tropical sunroom in Miami with dark hardwood floors, a standard ceiling and black floor.
Design ideas for a tropical sunroom in Miami with dark hardwood floors, a standard ceiling and black floor.
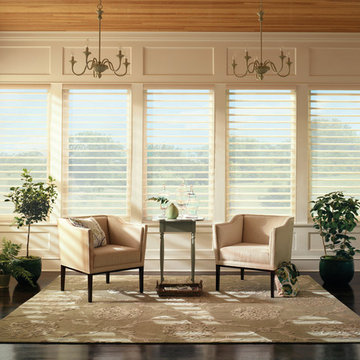
Hunter Douglas Silhouette Shades
Inspiration for a large contemporary sunroom in Minneapolis with dark hardwood floors, a standard ceiling and no fireplace.
Inspiration for a large contemporary sunroom in Minneapolis with dark hardwood floors, a standard ceiling and no fireplace.
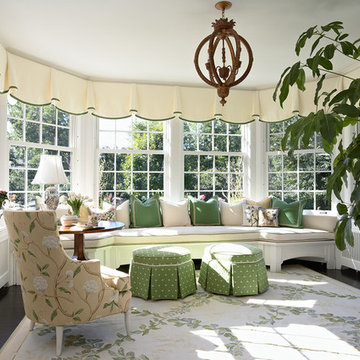
Design ideas for a mid-sized traditional sunroom in Minneapolis with dark hardwood floors, a standard ceiling, no fireplace and black floor.
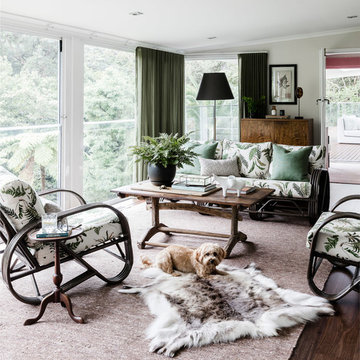
Maree Homer
This is an example of a large eclectic sunroom in Sydney with dark hardwood floors and a standard ceiling.
This is an example of a large eclectic sunroom in Sydney with dark hardwood floors and a standard ceiling.
Sunroom Design Photos with Dark Hardwood Floors and Cork Floors
1