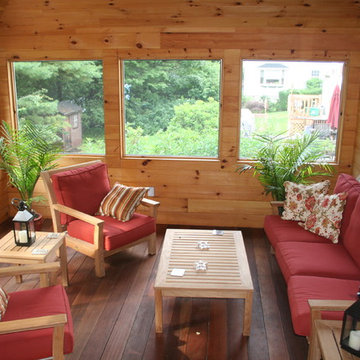Sunroom Design Photos with Dark Hardwood Floors and Cork Floors
Refine by:
Budget
Sort by:Popular Today
61 - 80 of 1,642 photos
Item 1 of 3
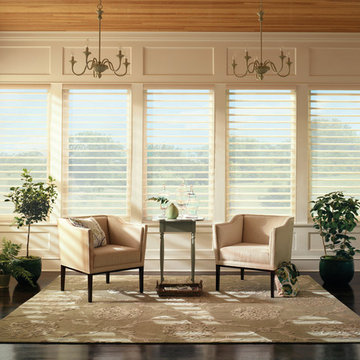
Hunter Douglas Silhouette Shades
Inspiration for a large contemporary sunroom in Minneapolis with dark hardwood floors, a standard ceiling and no fireplace.
Inspiration for a large contemporary sunroom in Minneapolis with dark hardwood floors, a standard ceiling and no fireplace.
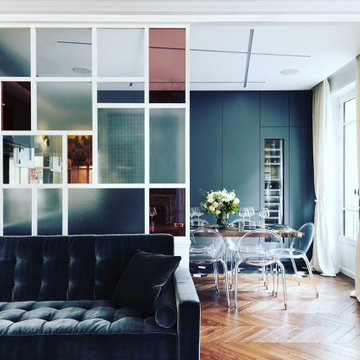
Magnifique verrière d'intérieur pour séparer le salon de la salle à manger.
Le mélange des couleurs et de la transparence du verre apportent une touche d'élégance et de modernité à la pièce.
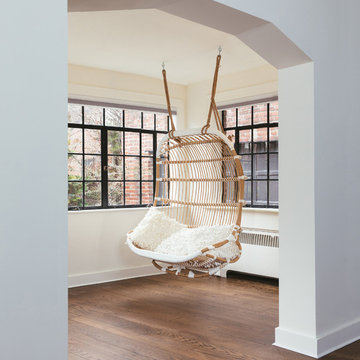
Mark Wickens
Design ideas for a modern sunroom in New York with dark hardwood floors.
Design ideas for a modern sunroom in New York with dark hardwood floors.
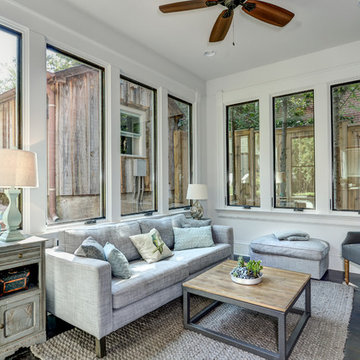
Inspiration for a traditional sunroom in Atlanta with dark hardwood floors and no fireplace.
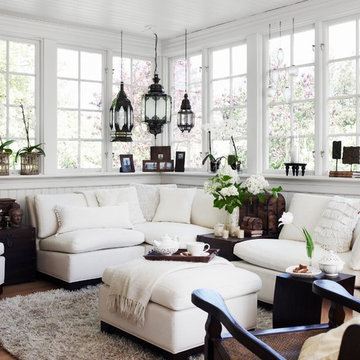
Photo taken by Ragnar Omarsson for Drömhem & Trädgård
Photo of a mid-sized eclectic sunroom in Stockholm with dark hardwood floors, a standard ceiling and no fireplace.
Photo of a mid-sized eclectic sunroom in Stockholm with dark hardwood floors, a standard ceiling and no fireplace.

Double sided fireplace looking from sun room to great room. Beautiful coffered ceiling and big bright windows.
Photo of a large transitional sunroom in Cincinnati with dark hardwood floors, a two-sided fireplace, a stone fireplace surround and brown floor.
Photo of a large transitional sunroom in Cincinnati with dark hardwood floors, a two-sided fireplace, a stone fireplace surround and brown floor.
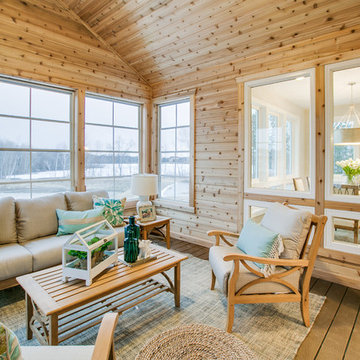
Photo of a large transitional sunroom in Minneapolis with dark hardwood floors and a standard ceiling.
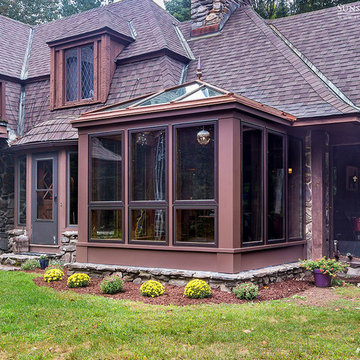
This project’s owner originally contacted Sunspace because they needed to replace an outdated, leaking sunroom on their North Hampton, New Hampshire property. The aging sunroom was set on a fieldstone foundation that was beginning to show signs of wear in the uppermost layer. The client’s vision involved repurposing the ten foot by ten foot area taken up by the original sunroom structure in order to create the perfect space for a new home office. Sunspace Design stepped in to help make that vision a reality.
We began the design process by carefully assessing what the client hoped to achieve. Working together, we soon realized that a glass conservatory would be the perfect replacement. Our custom conservatory design would allow great natural light into the home while providing structure for the desired office space.
Because the client’s beautiful home featured a truly unique style, the principal challenge we faced was ensuring that the new conservatory would seamlessly blend with the surrounding architectural elements on the interior and exterior. We utilized large, Marvin casement windows and a hip design for the glass roof. The interior of the home featured an abundance of wood, so the conservatory design featured a wood interior stained to match.
The end result of this collaborative process was a beautiful conservatory featured at the front of the client’s home. The new space authentically matches the original construction, the leaky sunroom is no longer a problem, and our client was left with a home office space that’s bright and airy. The large casements provide a great view of the exterior landscape and let in incredible levels of natural light. And because the space was outfitted with energy efficient glass, spray foam insulation, and radiant heating, this conservatory is a true four season glass space that our client will be able to enjoy throughout the year.
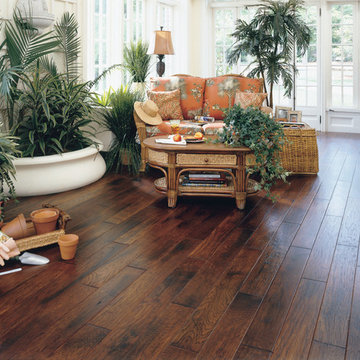
This is an example of a mid-sized tropical sunroom in Miami with dark hardwood floors, no fireplace and a standard ceiling.
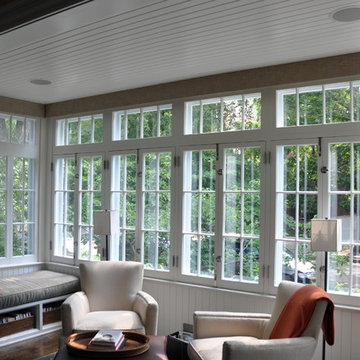
The front Sunroom is a great location for reading and listening to music. In addition to the speakers, electric shades automatically raise and lower based on the daily sunrise and sunset, balancing natural lighting and homeowner privacy.
Technology Integration by Mills Custom. Architecture by Cohen and Hacker Architects. Interior Design by Tom Stringer Design Partners. General Contracting by Michael Mariottini.
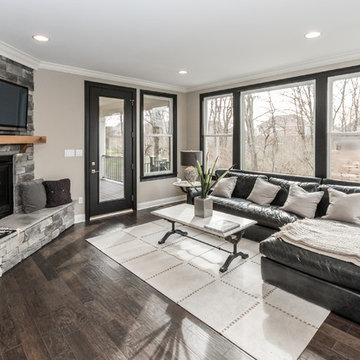
This is an example of a large contemporary sunroom in Cincinnati with dark hardwood floors, a corner fireplace, a stone fireplace surround, a standard ceiling and brown floor.
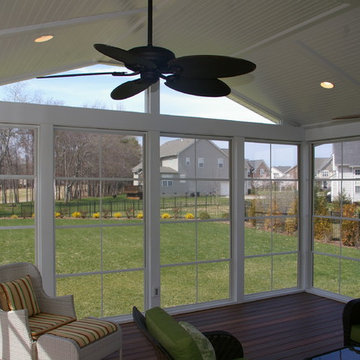
Design ideas for a mid-sized traditional sunroom in Charlotte with dark hardwood floors, a standard fireplace, a brick fireplace surround and a standard ceiling.
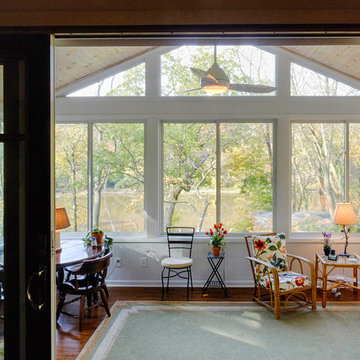
view of the river can bee seen from the front door. sliding door s open to allow full senic view.
This is an example of a mid-sized contemporary sunroom in Columbus with dark hardwood floors, a standard ceiling and no fireplace.
This is an example of a mid-sized contemporary sunroom in Columbus with dark hardwood floors, a standard ceiling and no fireplace.
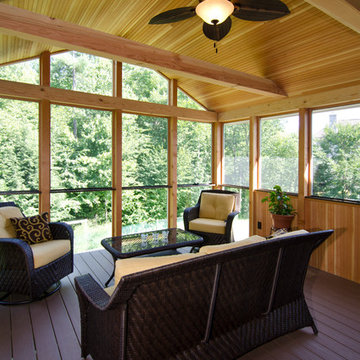
Inspiration for a mid-sized traditional sunroom in Manchester with dark hardwood floors, no fireplace and a standard ceiling.
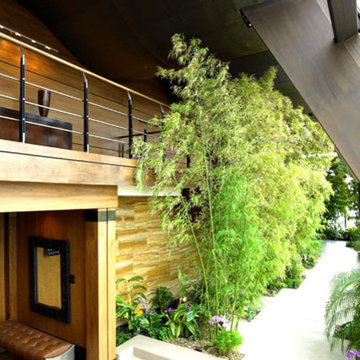
This is an example of a large contemporary sunroom in Manchester with dark hardwood floors, no fireplace and a standard ceiling.
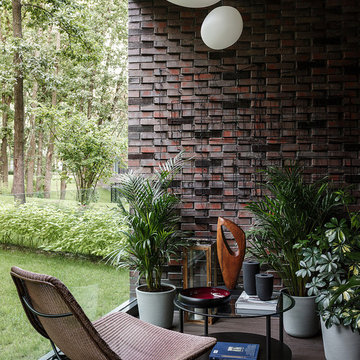
Photo of a contemporary sunroom in Moscow with dark hardwood floors, a standard ceiling and brown floor.
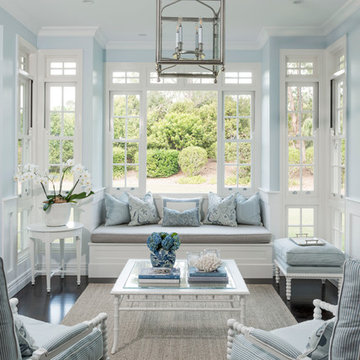
A bespoke and classic interior designed and decorated by Verandah House.
Traditional sunroom in Brisbane with dark hardwood floors.
Traditional sunroom in Brisbane with dark hardwood floors.

Set comfortably in the Northamptonshire countryside, this family home oozes character with the addition of a Westbury Orangery. Transforming the southwest aspect of the building with its two sides of joinery, the orangery has been finished externally in the shade ‘Westbury Grey’. Perfectly complementing the existing window frames and rich Grey colour from the roof tiles. Internally the doors and windows have been painted in the shade ‘Wash White’ to reflect the homeowners light and airy interior style.
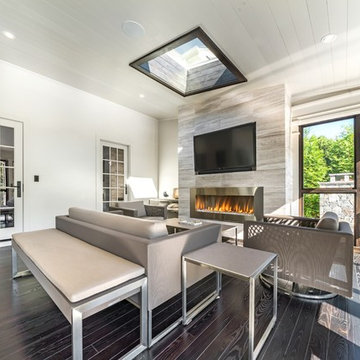
Photo of a transitional sunroom in New York with dark hardwood floors, a ribbon fireplace, a metal fireplace surround, a skylight and brown floor.
Sunroom Design Photos with Dark Hardwood Floors and Cork Floors
4
