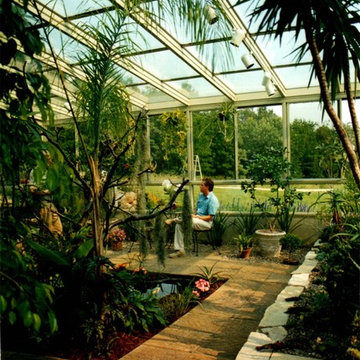Sunroom Design Photos with Dark Hardwood Floors and Terra-cotta Floors
Refine by:
Budget
Sort by:Popular Today
1 - 20 of 2,009 photos
Item 1 of 3
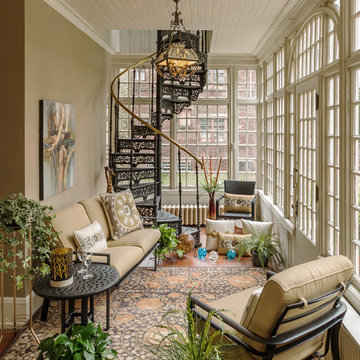
Photo: Edmunds Studios
Design: Laacke & Joys
Photo of a mid-sized traditional sunroom in Milwaukee with terra-cotta floors, no fireplace and a standard ceiling.
Photo of a mid-sized traditional sunroom in Milwaukee with terra-cotta floors, no fireplace and a standard ceiling.
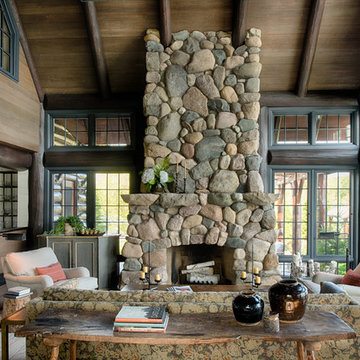
Scott Amundson Photography
Photo of a country sunroom in Minneapolis with dark hardwood floors, a standard fireplace, a stone fireplace surround and a standard ceiling.
Photo of a country sunroom in Minneapolis with dark hardwood floors, a standard fireplace, a stone fireplace surround and a standard ceiling.
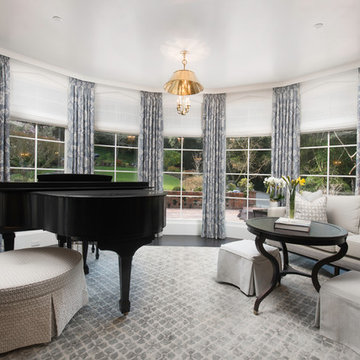
Transitional sunroom in San Francisco with dark hardwood floors, black floor and a standard ceiling.
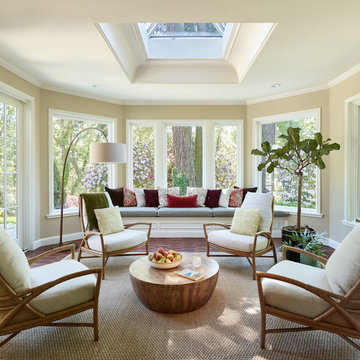
The light filled Sunroom is the perfect spot for entertaining or reading a good book at the window seat.
Project by Portland interior design studio Jenni Leasia Interior Design. Also serving Lake Oswego, West Linn, Vancouver, Sherwood, Camas, Oregon City, Beaverton, and the whole of Greater Portland.
For more about Jenni Leasia Interior Design, click here: https://www.jennileasiadesign.com/
To learn more about this project, click here:
https://www.jennileasiadesign.com/crystal-springs
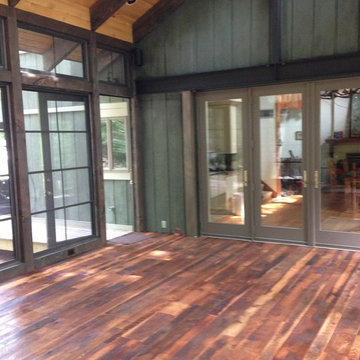
The floors are reclaimed wood. French doors into Living room.
This is an example of a large contemporary sunroom in New York with dark hardwood floors, a wood stove, a stone fireplace surround, a skylight and brown floor.
This is an example of a large contemporary sunroom in New York with dark hardwood floors, a wood stove, a stone fireplace surround, a skylight and brown floor.
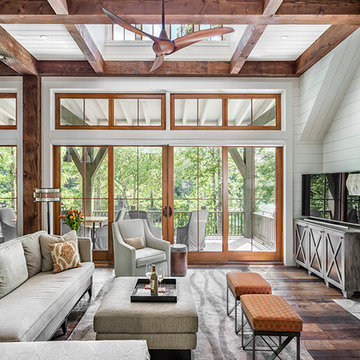
This light and airy lake house features an open plan and refined, clean lines that are reflected throughout in details like reclaimed wide plank heart pine floors, shiplap walls, V-groove ceilings and concealed cabinetry. The home's exterior combines Doggett Mountain stone with board and batten siding, accented by a copper roof.
Photography by Rebecca Lehde, Inspiro 8 Studios.
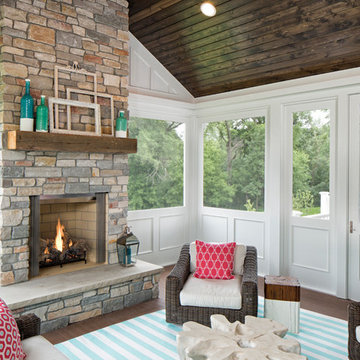
Huge vaulted screen porch with wood-burning fireplace and direct access to the oversized deck spanning the home’s back, all accessed by a 12-foot, bi-fold door from the great room
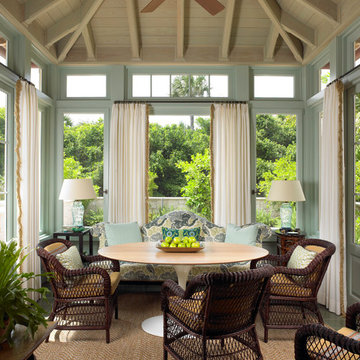
Photo of a traditional sunroom in Miami with dark hardwood floors and a standard ceiling.
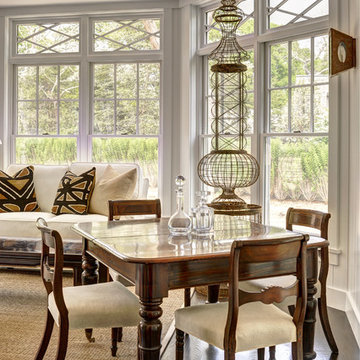
The Hamptons Collection Cove Hollow by Yankee Barn Homes
Sunroom
Chris Foster Photography
This is an example of a large traditional sunroom in New York with dark hardwood floors, no fireplace and a standard ceiling.
This is an example of a large traditional sunroom in New York with dark hardwood floors, no fireplace and a standard ceiling.
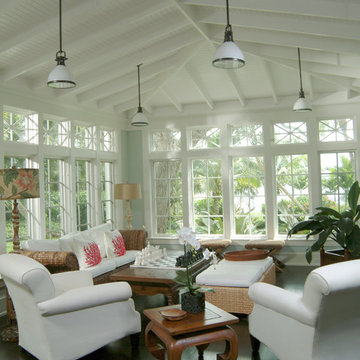
Rob Downey
Design ideas for a tropical sunroom in Miami with dark hardwood floors, a standard ceiling and black floor.
Design ideas for a tropical sunroom in Miami with dark hardwood floors, a standard ceiling and black floor.
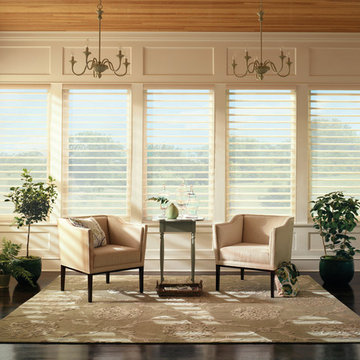
Hunter Douglas Silhouette Shades
Inspiration for a large contemporary sunroom in Minneapolis with dark hardwood floors, a standard ceiling and no fireplace.
Inspiration for a large contemporary sunroom in Minneapolis with dark hardwood floors, a standard ceiling and no fireplace.
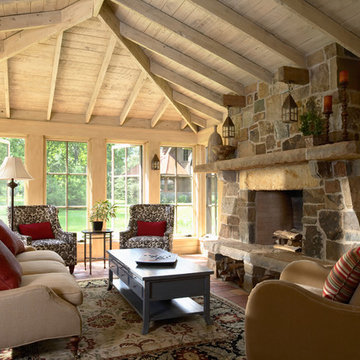
Photo by Susan Gilmore
Photo of a traditional sunroom in Minneapolis with a brick fireplace surround, a standard ceiling, terra-cotta floors and red floor.
Photo of a traditional sunroom in Minneapolis with a brick fireplace surround, a standard ceiling, terra-cotta floors and red floor.
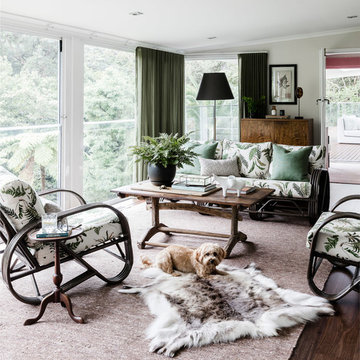
Maree Homer
This is an example of a large eclectic sunroom in Sydney with dark hardwood floors and a standard ceiling.
This is an example of a large eclectic sunroom in Sydney with dark hardwood floors and a standard ceiling.

Set comfortably in the Northamptonshire countryside, this family home oozes character with the addition of a Westbury Orangery. Transforming the southwest aspect of the building with its two sides of joinery, the orangery has been finished externally in the shade ‘Westbury Grey’. Perfectly complementing the existing window frames and rich Grey colour from the roof tiles. Internally the doors and windows have been painted in the shade ‘Wash White’ to reflect the homeowners light and airy interior style.
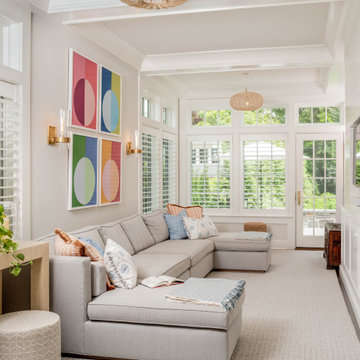
Design ideas for a traditional sunroom in Philadelphia with dark hardwood floors, a standard ceiling and brown floor.
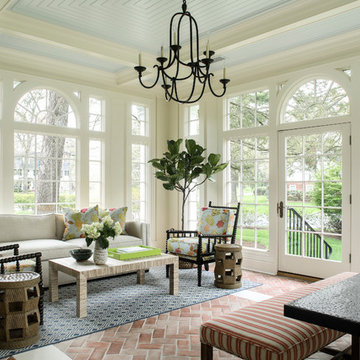
This is an example of an expansive traditional sunroom in New York with terra-cotta floors, multi-coloured floor and a standard ceiling.
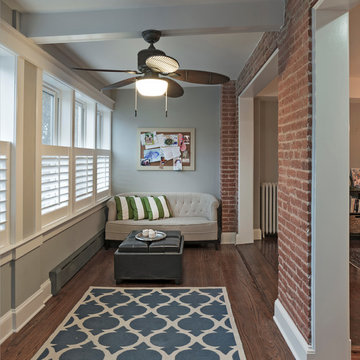
Kenneth M Wyner Photography
Photo of a small traditional sunroom in DC Metro with dark hardwood floors, no fireplace, a standard ceiling and brown floor.
Photo of a small traditional sunroom in DC Metro with dark hardwood floors, no fireplace, a standard ceiling and brown floor.
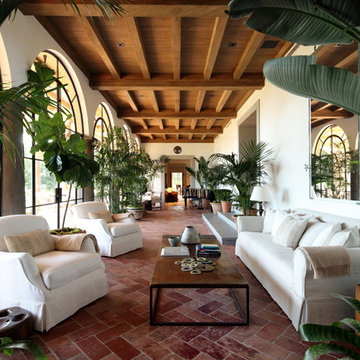
Design ideas for a mediterranean sunroom in Los Angeles with terra-cotta floors, orange floor and a standard ceiling.
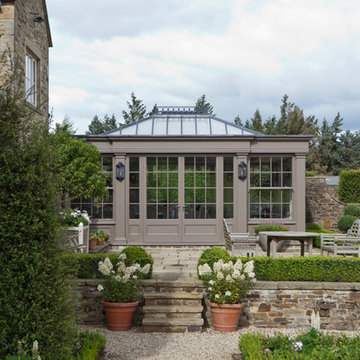
This generously sized room creates the perfect environment for dining and entertaining. Ventilation is provided by balanced sliding sash windows and a traditional rising canopy on the roof. Columns provide the perfect position for both internal and external lighting.
Vale Paint Colour- Exterior :Earth Interior: Porcini
Size- 10.9M X 6.5M
Sunroom Design Photos with Dark Hardwood Floors and Terra-cotta Floors
1
