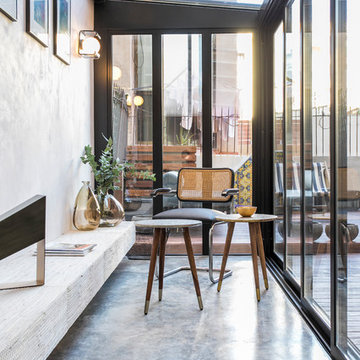Sunroom Design Photos with Marble Floors and Concrete Floors
Refine by:
Budget
Sort by:Popular Today
81 - 100 of 1,272 photos
Item 1 of 3
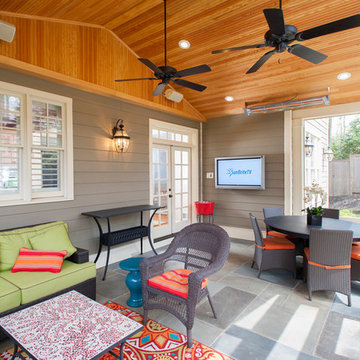
Venturaphoto
This is an example of a mid-sized traditional sunroom in DC Metro with concrete floors, no fireplace, a standard ceiling and grey floor.
This is an example of a mid-sized traditional sunroom in DC Metro with concrete floors, no fireplace, a standard ceiling and grey floor.
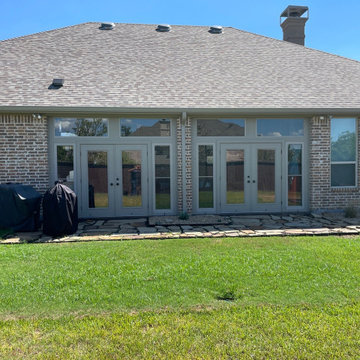
To enclose the refurbished patio, we used two sets of French doors with full glass – 6 feet by x 80 inches. Next, was the installation of four sidelights which are 24-inch by 80-inch Scenix windows with retractable screens.
Scenix porch windows give you a whole new way to enjoy the outdoors. As opposed to obstructive screen porch windows, Scenix offers panoramic views and makes it easy to control natural airflow and exterior light transmission and filtering.
Custom-tailored to fit every kind of porch and enclosed patio area, they let nature take center stage with their extra-large, custom-sized glass panels that easily slide open to reveal dual, top, and bottom retractable screens to let in the fresh air.
As for the top transom windows above the French doors, they are
24 inches by 60 inches with clear, clean glass.
Surrounding and enclosing the new door and window configuration is 2 inch by 4 inch pine framing wrapped in Hardie Board.
Naturally, after installation, we gave the hose trim a coat of paint to complete the newly refreshed look.
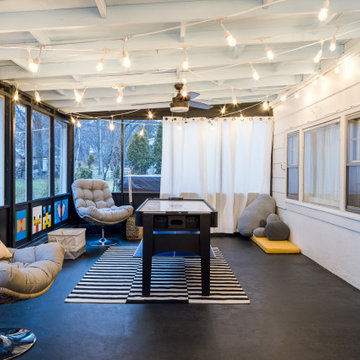
A porch renovation to provide Rony a fun space to escape with his siblings and friends. Minecraft inspired with characters painted on the paneling, a multi game table and xbox station with a bright red porch swing.
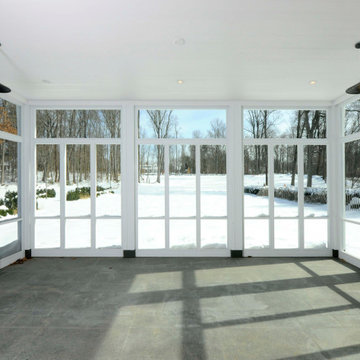
Photo of an expansive contemporary sunroom in New York with concrete floors, a standard ceiling and grey floor.
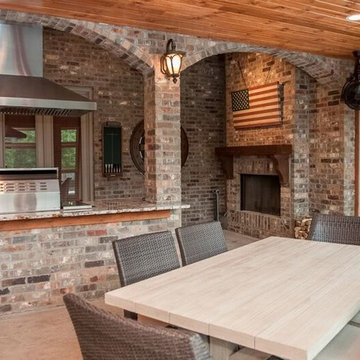
CMI Construction converted an existing patio space into an enclosed sunroom with cooking area. A commercial vent, gas grill, and chiseled edge granite countertops were installed along with v-groove white pine ceilings, cedar trim, stamped concrete floors and Pella windows. The pool and decking were also updated.
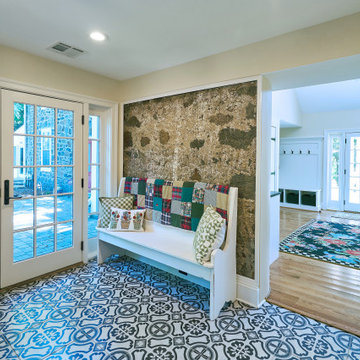
We built this bright sitting room directly off the kitchen. The stone accent wall is actually what used to be the outside of the home! The floor is a striking black and white patterned cement tile. The French doors lead out to the patio.
After tearing down this home's existing addition, we set out to create a new addition with a modern farmhouse feel that still blended seamlessly with the original house. The addition includes a kitchen great room, laundry room and sitting room. Outside, we perfectly aligned the cupola on top of the roof, with the upper story windows and those with the lower windows, giving the addition a clean and crisp look. Using granite from Chester County, mica schist stone and hardy plank siding on the exterior walls helped the addition to blend in seamlessly with the original house. Inside, we customized each new space by paying close attention to the little details. Reclaimed wood for the mantle and shelving, sleek and subtle lighting under the reclaimed shelves, unique wall and floor tile, recessed outlets in the island, walnut trim on the hood, paneled appliances, and repeating materials in a symmetrical way work together to give the interior a sophisticated yet comfortable feel.
Rudloff Custom Builders has won Best of Houzz for Customer Service in 2014, 2015 2016, 2017 and 2019. We also were voted Best of Design in 2016, 2017, 2018, 2019 which only 2% of professionals receive. Rudloff Custom Builders has been featured on Houzz in their Kitchen of the Week, What to Know About Using Reclaimed Wood in the Kitchen as well as included in their Bathroom WorkBook article. We are a full service, certified remodeling company that covers all of the Philadelphia suburban area. This business, like most others, developed from a friendship of young entrepreneurs who wanted to make a difference in their clients’ lives, one household at a time. This relationship between partners is much more than a friendship. Edward and Stephen Rudloff are brothers who have renovated and built custom homes together paying close attention to detail. They are carpenters by trade and understand concept and execution. Rudloff Custom Builders will provide services for you with the highest level of professionalism, quality, detail, punctuality and craftsmanship, every step of the way along our journey together.
Specializing in residential construction allows us to connect with our clients early in the design phase to ensure that every detail is captured as you imagined. One stop shopping is essentially what you will receive with Rudloff Custom Builders from design of your project to the construction of your dreams, executed by on-site project managers and skilled craftsmen. Our concept: envision our client’s ideas and make them a reality. Our mission: CREATING LIFETIME RELATIONSHIPS BUILT ON TRUST AND INTEGRITY.
Photo Credit: Linda McManus Images
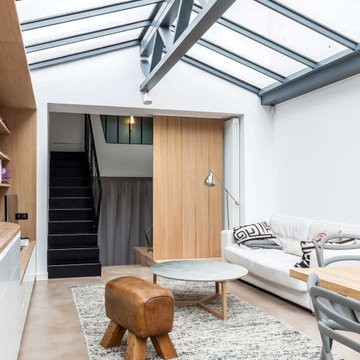
This is an example of a contemporary sunroom in Paris with concrete floors, a glass ceiling and beige floor.
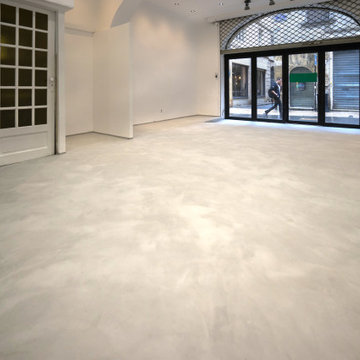
A l'origine recouvert d'un sol carrelé, cette boutique de Bordeaux est maintenant dotée d'un béton ciré gris clair du plus bel effet.
La baie vitré entièrement escamotable a été conservée, les menuiseries ne sont pas à modifier. L'arrêt de l'activité n'a duré que quelques jours.
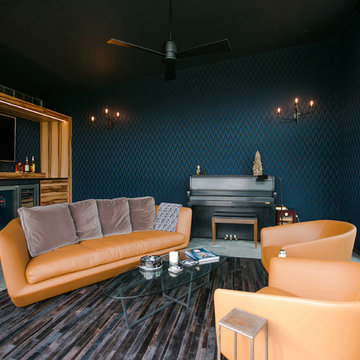
Cigar Room - Midcentury Modern Addition - Brendonwood, Indianapolis - Architect: HAUS | Architecture For Modern Lifestyles - Construction Manager: WERK | Building Modern - Interior Design: MW Harris - Photo: Jamie Sangar Photography
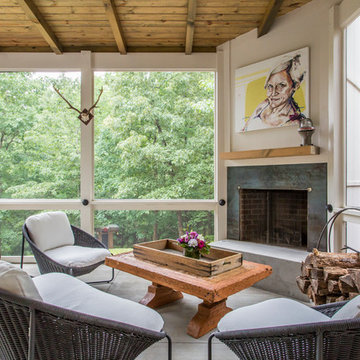
screened porch
This is an example of a country sunroom in Atlanta with concrete floors, a corner fireplace and a standard ceiling.
This is an example of a country sunroom in Atlanta with concrete floors, a corner fireplace and a standard ceiling.
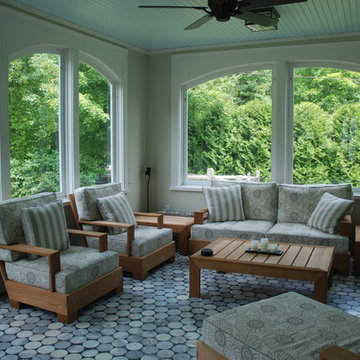
Design ideas for a mid-sized transitional sunroom in Bridgeport with no fireplace, a standard ceiling and marble floors.
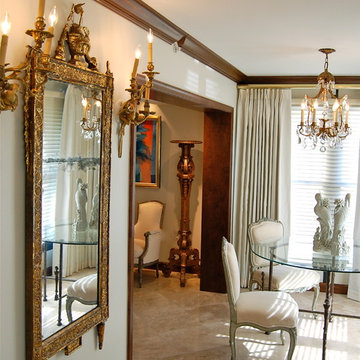
This 18c venetian mirror is flanked by a pair of 19c american bronze sconces.
This is an example of a mid-sized traditional sunroom in Miami with marble floors, no fireplace and a standard ceiling.
This is an example of a mid-sized traditional sunroom in Miami with marble floors, no fireplace and a standard ceiling.
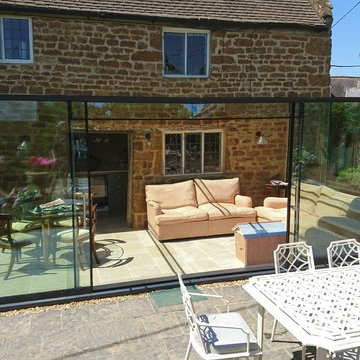
Creating a light cool area within the garden that can be used all year round.
Natural stone walls to the house are not interrupted by this architecturally designed by glasspace.
This is a perfect example of bring the outside in and blurring the lines between old and new
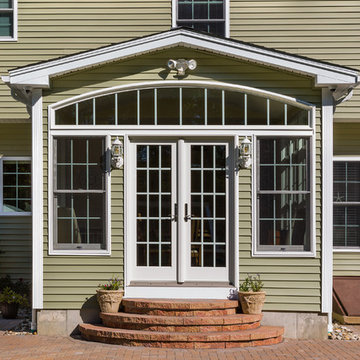
Inspiration for a mid-sized traditional sunroom in New York with marble floors, no fireplace, a standard ceiling and brown floor.
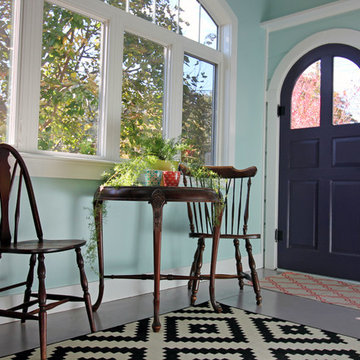
photos by Jennifer Oliver
Photo of a mid-sized eclectic sunroom in Chicago with concrete floors and a skylight.
Photo of a mid-sized eclectic sunroom in Chicago with concrete floors and a skylight.
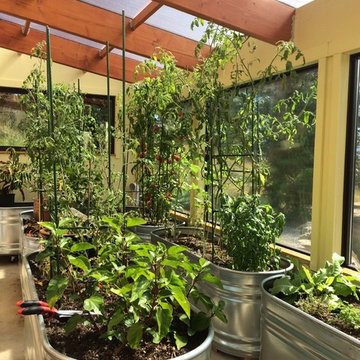
Craig Schiller
This is an example of a mid-sized sunroom in Denver with concrete floors and a skylight.
This is an example of a mid-sized sunroom in Denver with concrete floors and a skylight.
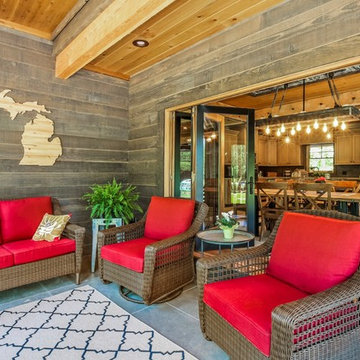
Artisan Craft Homes
Photo of a large country sunroom in Grand Rapids with concrete floors, a standard ceiling and grey floor.
Photo of a large country sunroom in Grand Rapids with concrete floors, a standard ceiling and grey floor.
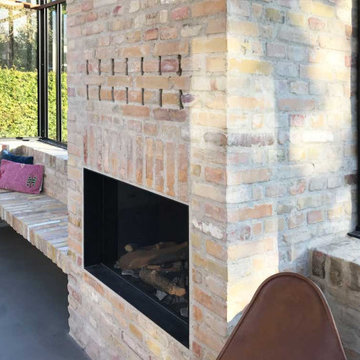
Photo of a large modern sunroom in Copenhagen with concrete floors, a wood stove, a brick fireplace surround, a glass ceiling and grey floor.
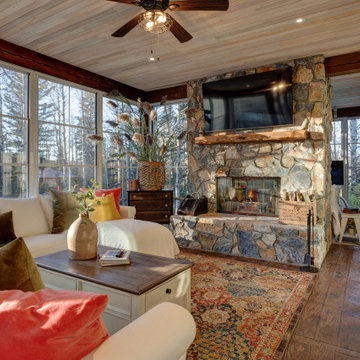
Photo of a mid-sized traditional sunroom in Calgary with concrete floors, a standard fireplace, a stone fireplace surround, a standard ceiling and brown floor.
Sunroom Design Photos with Marble Floors and Concrete Floors
5
