Sunroom Design Photos with Marble Floors and Concrete Floors
Refine by:
Budget
Sort by:Popular Today
101 - 120 of 1,272 photos
Item 1 of 3
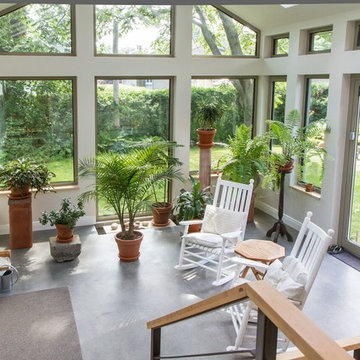
Espace de transition amenant le jardin à l'intérieur.
Photo: André Bazinet
Design ideas for a mid-sized traditional sunroom in Montreal with concrete floors, a skylight and grey floor.
Design ideas for a mid-sized traditional sunroom in Montreal with concrete floors, a skylight and grey floor.
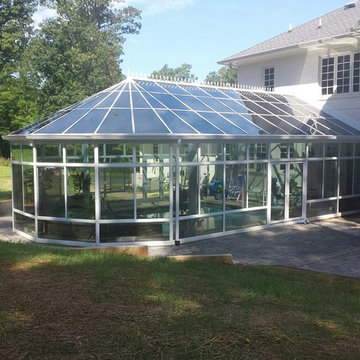
Victorian style, pool enclosure, all glass roof, exterior door, white aluminum frame
Inspiration for a large traditional sunroom in DC Metro with concrete floors, no fireplace and a glass ceiling.
Inspiration for a large traditional sunroom in DC Metro with concrete floors, no fireplace and a glass ceiling.
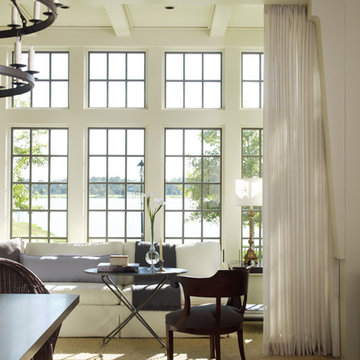
Great view of the lake from the sunroom, just off the main salon area.
Photo of a large traditional sunroom in Houston with a standard ceiling, beige floor and concrete floors.
Photo of a large traditional sunroom in Houston with a standard ceiling, beige floor and concrete floors.
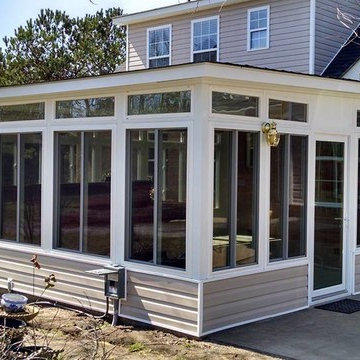
This room was added to the back side of a home. The concrete that was add to the patio was done by Farrington Concrete. We have a close working relationship with the company.
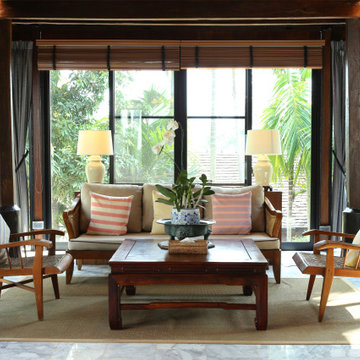
Charming contemporary conservatory in modern family residence in Marrakech, Morocco.
This is an example of a mid-sized modern sunroom in Other with marble floors, a standard ceiling and grey floor.
This is an example of a mid-sized modern sunroom in Other with marble floors, a standard ceiling and grey floor.
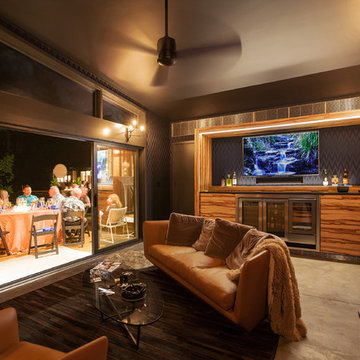
Cigar Room Interior - Midcentury Modern Addition - Brendonwood, Indianapolis - Architect: HAUS | Architecture For Modern Lifestyles - Construction Manager:
WERK | Building Modern - Photo: HAUS
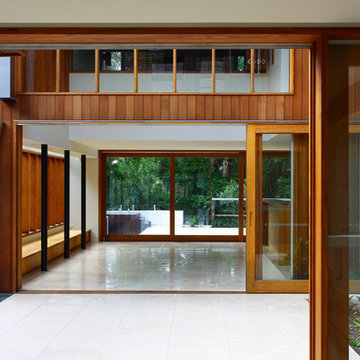
Richard Kirk Architect was one of several architects invited in 2005 to participate in the Elysium development which is an ambitious 189 lot boutique housing sub-division on a site to the west of the centre of Noosa on the Sunshine Coast. Elysium initially adopted architecture as the key driver for the amenity and quality of the environment for the entire development
Our approach was to consider the 6 houses as a family which shared the same materiality, construction and spatial organisation. The purpose of treating the houses as siblings was a deliberate attempt to control the built quality through shared details that would assist in the construction phase which did not involve the architects with the usual level of control and involvement.
Lot 176 is the first of the series and is in effect a prototype using the same materials, construction, and spatial ideas as a shared palette.
The residence on Lot 176 is located on a ridge along the west of the Elysium development with views to the rear into extant landscape and a golf course beyond. The residence occupies the majority of the allowable building envelope and then provides a carved out two story volume in the centre to allow light and ventilation to all interior spaces.
The carved interior volume provides an internal focus visually and functionally. The inside and outside are united by seamless transitions and the consistent use of a restrained palette of materials. Materials are generally timbers left to weather naturally, zinc, and self-finished oxide renders which will improve their appearance with time, allowing the houses to merge with the landscape with an overall desire for applied finishes to be kept to a minimum.
The organisational strategy was delivered by the topography which allowed the garaging of cars to occur below grade with the living spaces on the ground and sleeping spaces placed above. The removal of the garage spaces from the main living level allowed the main living spaces to link visually and physical along the long axis of the rectangular site and allowed the living spaces to be treated as a field of connected spaces and rooms whilst the bedrooms on the next level are conceived as nests floating above.
The building is largely opened on the short access to allow views out of site with the living level utilising sliding screens to opening the interior completely to the exterior. The long axis walls are largely solid and openings are finely screened with vertical timber to blend with the vertical cedar cladding to give the sense of taught solid volume folding over the long sides. On the short axis to the bedroom level the openings are finely screened with horizontal timber members which from within allow exterior views whilst presenting a solid volume albeit with a subtle change in texture. The careful screening allows the opening of the building without compromising security or privacy from the adjacent dwellings.
Photographer: Scott Burrows
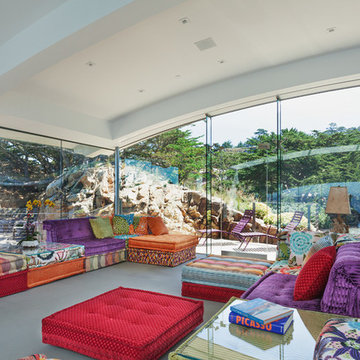
Photo by: Russell Abraham
Design ideas for a large modern sunroom in San Francisco with concrete floors.
Design ideas for a large modern sunroom in San Francisco with concrete floors.
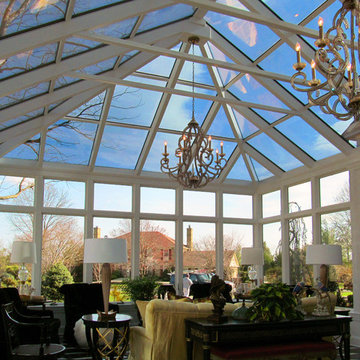
This is an example of an expansive contemporary sunroom in DC Metro with marble floors, no fireplace and a glass ceiling.
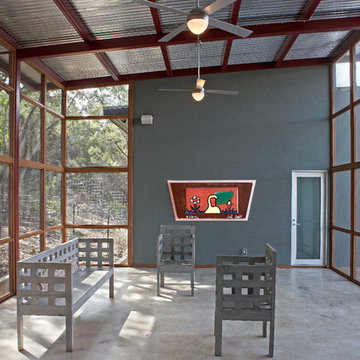
Photo Credit: Coles Hairston
This is an example of an expansive modern sunroom in Austin with a standard ceiling, concrete floors, no fireplace and grey floor.
This is an example of an expansive modern sunroom in Austin with a standard ceiling, concrete floors, no fireplace and grey floor.
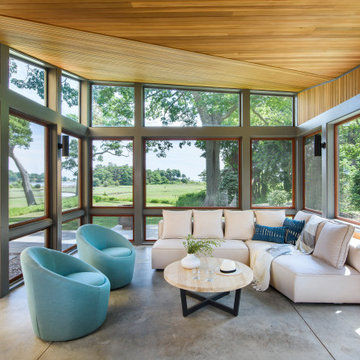
Coastal Modern Farmhouse
Flavin Architects designed a structure that inherits its silhouette from the New England farmhouse and orients itself to the adjacent wetlands. The elegance of its shape is an effect of an austere geometry. The cedar shingle cladding underneath the lines of the metal roof reinforces this sense of confident understatement. A screened porch looks over a gentle downslope and a stretch of verdant wetlands into Kettle Cove.
The interior extends the sense of local inheritance with a cadence of heavy timber beams that cross a tongue-and-groove ceiling to meet exposed steel beams. This set up echoes the simple framing of local colonial homes. A wood-burning fireplace also evokes this history, and with its mantle of reclaimed railroad ties, and the raw edged monolithic hearth, creates a sense of organic relation to the surrounding landscape.
The interior symmetry of our Kettle Cove Farmhouse is illuminated by a generous sweep of windows that face east toward the rising sun. Flavin Architects has created a sense of flow from the interior to the exterior of the house.
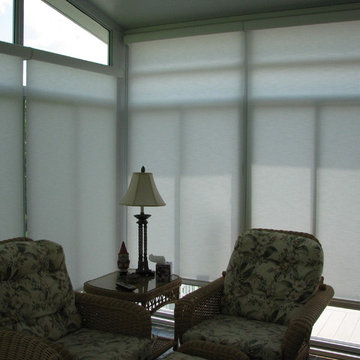
We chose to cover the two walls where the clients were being bombarded with too much sun. On one side, we intentionally designed the shades to go all the way up to the top of the wall to block the late afternoon sun and heat.
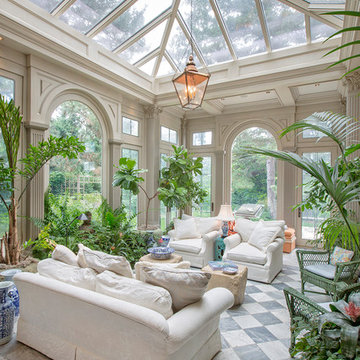
Inspiration for a large traditional sunroom in Omaha with marble floors.
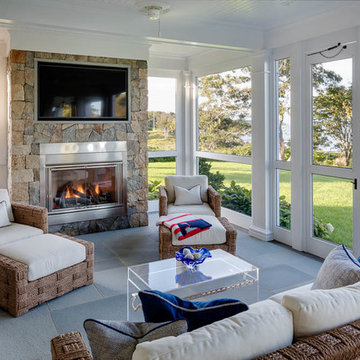
Mid-sized beach style sunroom in Boston with concrete floors, a standard fireplace, a stone fireplace surround and a standard ceiling.
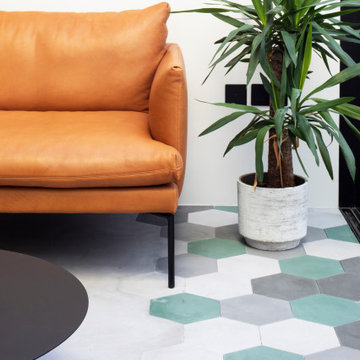
Modern rear conservatory.
Mid-sized modern sunroom in London with concrete floors, a glass ceiling and grey floor.
Mid-sized modern sunroom in London with concrete floors, a glass ceiling and grey floor.
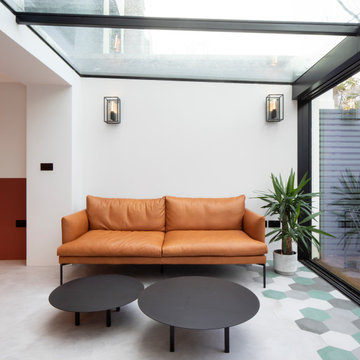
Modern rear conservatory.
Mid-sized modern sunroom in London with concrete floors, a glass ceiling and grey floor.
Mid-sized modern sunroom in London with concrete floors, a glass ceiling and grey floor.
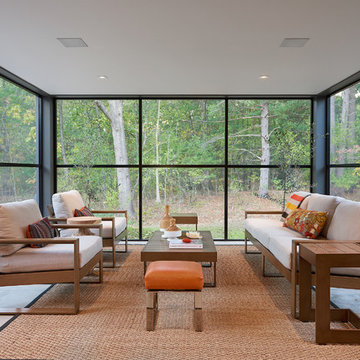
Mid-sized contemporary sunroom in Grand Rapids with concrete floors, a standard ceiling and grey floor.
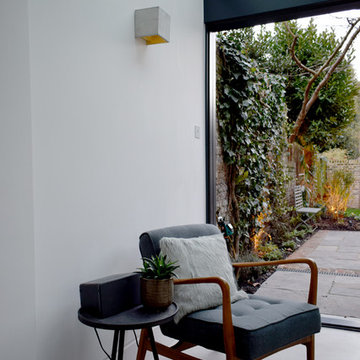
John Rich Architects
Inspiration for a mid-sized modern sunroom in London with concrete floors, a glass ceiling and grey floor.
Inspiration for a mid-sized modern sunroom in London with concrete floors, a glass ceiling and grey floor.
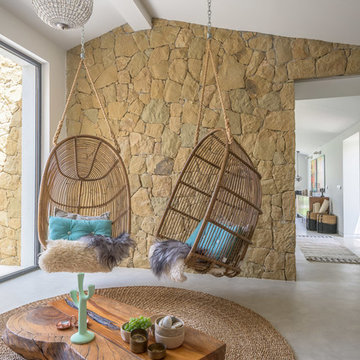
Proyecto del Estudio Mireia Pla
Photo of a mid-sized tropical sunroom in Barcelona with concrete floors and a standard ceiling.
Photo of a mid-sized tropical sunroom in Barcelona with concrete floors and a standard ceiling.
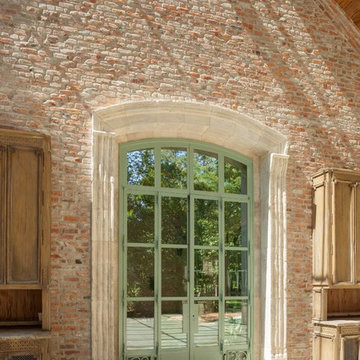
Benjamin Hill Photography
This is an example of a large industrial sunroom in Houston with concrete floors and a glass ceiling.
This is an example of a large industrial sunroom in Houston with concrete floors and a glass ceiling.
Sunroom Design Photos with Marble Floors and Concrete Floors
6