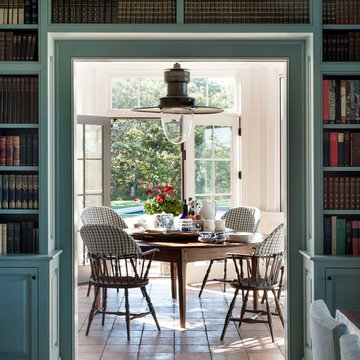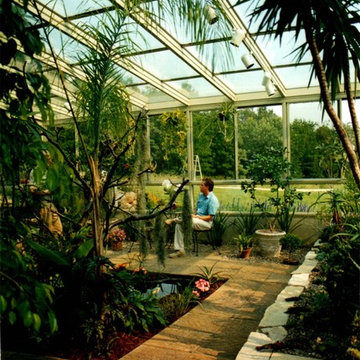Sunroom Design Photos with Marble Floors and Terra-cotta Floors
Refine by:
Budget
Sort by:Popular Today
81 - 100 of 668 photos
Item 1 of 3
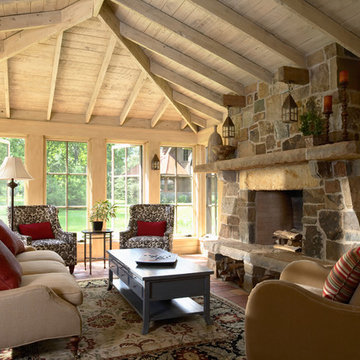
Photo by Susan Gilmore
Photo of a traditional sunroom in Minneapolis with a brick fireplace surround, a standard ceiling, terra-cotta floors and red floor.
Photo of a traditional sunroom in Minneapolis with a brick fireplace surround, a standard ceiling, terra-cotta floors and red floor.
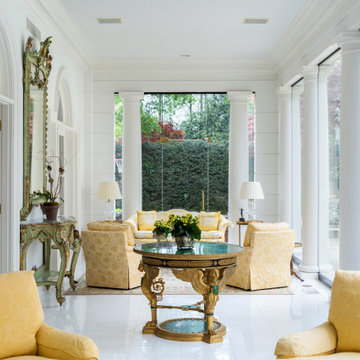
Design ideas for a large traditional sunroom in Atlanta with marble floors and white floor.
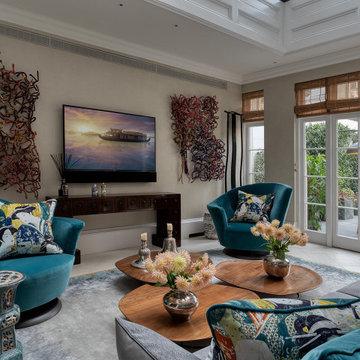
Mid-sized transitional sunroom in London with marble floors, a skylight and beige floor.
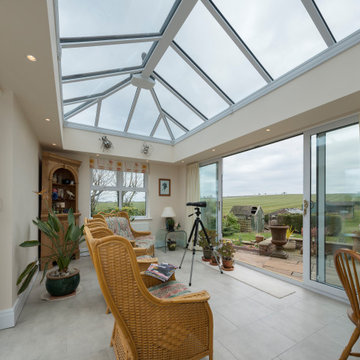
This is an example of a mid-sized transitional sunroom in West Midlands with terra-cotta floors, no fireplace, a brick fireplace surround, a skylight and grey floor.
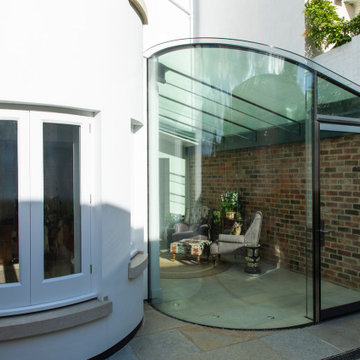
As part of the refurbishment of a listed regency townhouse in central Cheltenham. An elegant glass extension with glass with a curved front panel in-keeping with the curvature of the main building. Glass to glass junctions maximise natural daylight and create a calm and light space to be in. The light pours into the depth of house where the new open plan kitchen and living space now seamlessly flow into the garden.
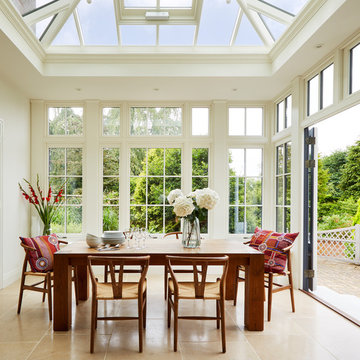
This is an example of a mid-sized traditional sunroom in Essex with marble floors, beige floor and a glass ceiling.
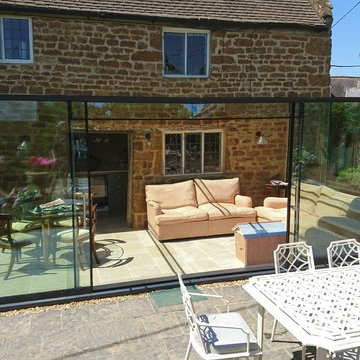
Creating a light cool area within the garden that can be used all year round.
Natural stone walls to the house are not interrupted by this architecturally designed by glasspace.
This is a perfect example of bring the outside in and blurring the lines between old and new
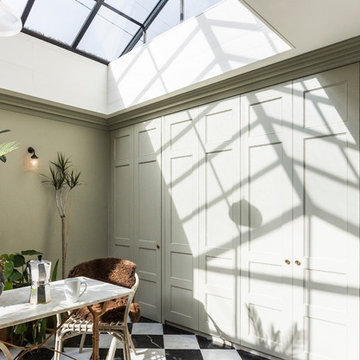
Design ideas for a traditional sunroom in London with a stone fireplace surround, marble floors, no fireplace and a glass ceiling.
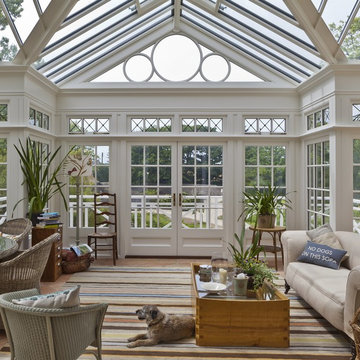
A breakfront gable provides the central feature to this striking conservatory designed for this impressive Georgian country home. Traditional timber window designs are combined with decorative lead detail in the clerestory.
A combination of wide and slender classical columns adds further interest.
A terrace with a timber balustrade provides the platform for enjoying spectacular views. An additional open verandah was designed to complement the rear of the house and be aesthetically in tune with the main conservatory.
Vale Paint Colour- Vale White
Size- 9.2M X 4.9M
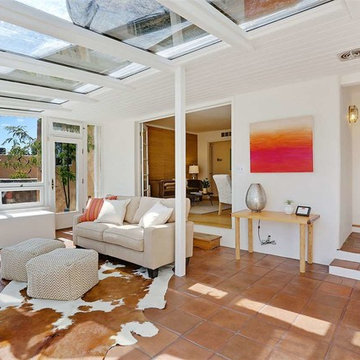
Berkshire Hathaway Home Services
Photo of a mid-sized sunroom in Other with terra-cotta floors, no fireplace, a glass ceiling and orange floor.
Photo of a mid-sized sunroom in Other with terra-cotta floors, no fireplace, a glass ceiling and orange floor.
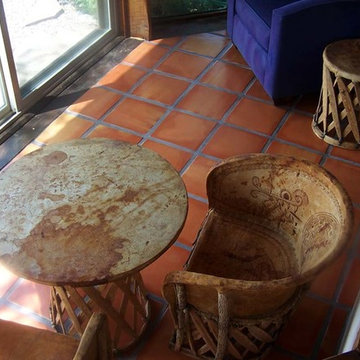
Earthen Touch Builders, LLC
This is an example of a small sunroom in Albuquerque with terra-cotta floors.
This is an example of a small sunroom in Albuquerque with terra-cotta floors.
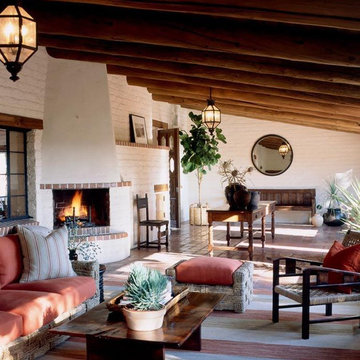
Custom iron lanterns cast a glow over the outdoor furnishings.
Photography by Joshua Klein
Inspiration for a large sunroom in Phoenix with terra-cotta floors, a standard fireplace, a standard ceiling and a brick fireplace surround.
Inspiration for a large sunroom in Phoenix with terra-cotta floors, a standard fireplace, a standard ceiling and a brick fireplace surround.
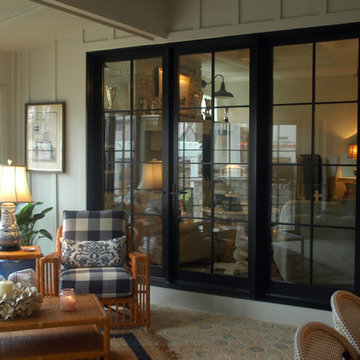
The outdoor living room has a quaint sitting area across from an over-sized dining table.
Meyer Design
Large country sunroom in Chicago with terra-cotta floors, a standard fireplace, a stone fireplace surround and a standard ceiling.
Large country sunroom in Chicago with terra-cotta floors, a standard fireplace, a stone fireplace surround and a standard ceiling.
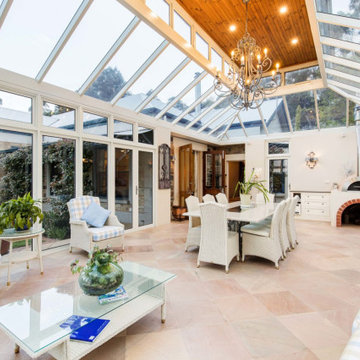
The Conservatory room is sun-filled year round and is a perfect entertaining space. Outdoor furniture and fabrics in classic style and colours create a relaxed atmosphere. the woodfired oven is a hand for a quick pizza or a roast dinner.
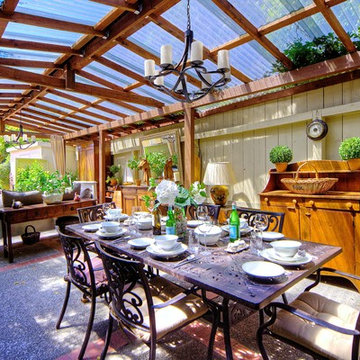
Let in the light - the conservatory / sunroom sprawls-out in a converted shed. Outdoor chandeliers provide a soft glow at night. Farmhouse style furniture adds a touch of country-living flair to this bright & sunny space. Overhead UV rejecting panels give sun-bleaching protection to the furnishings below.
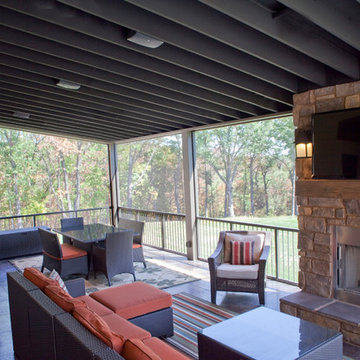
Photo Credit: Kliethermes Homes & Remodeling Inc.
This client came to us with a desire to have a multi-function semi-outdoor area where they could dine, entertain, and be together as a family. We helped them design this custom Three Season Room where they can do all three--and more! With heaters and fans installed for comfort, this family can now play games with the kids or have the crew over to watch the ball game most of the year 'round!
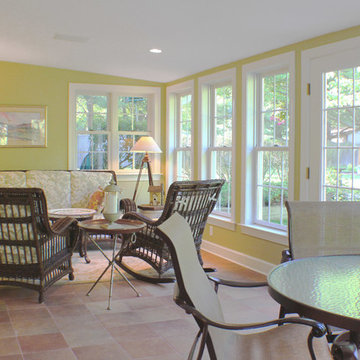
4 Season Sunroom with heated floors, standing seam metal roof and stamped concrete patio and walkway.
Photographer: BrandonCPhoto
Large traditional sunroom in Baltimore with terra-cotta floors, no fireplace and a standard ceiling.
Large traditional sunroom in Baltimore with terra-cotta floors, no fireplace and a standard ceiling.
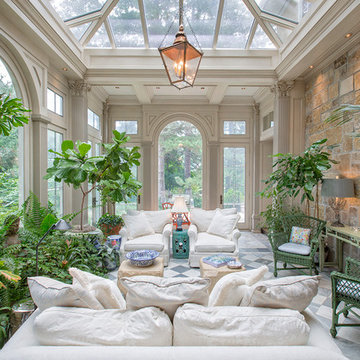
Design ideas for a large traditional sunroom in Omaha with marble floors, no fireplace and a glass ceiling.
Sunroom Design Photos with Marble Floors and Terra-cotta Floors
5
