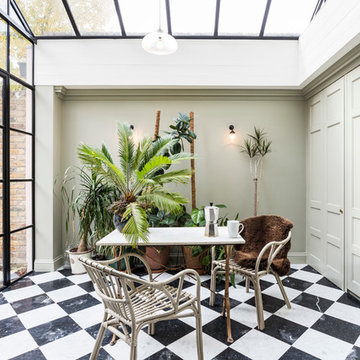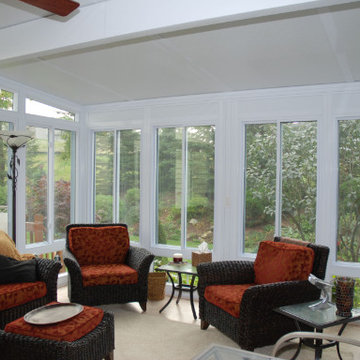Sunroom Design Photos with Marble Floors and Terra-cotta Floors
Refine by:
Budget
Sort by:Popular Today
141 - 160 of 668 photos
Item 1 of 3
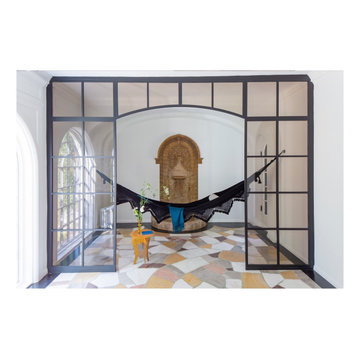
We repeated the iron and glass office doors (opposite this space) to create a small tableaux with a custom knitted hammock and a wall fountain. A perfect little hideaway in an otherwise expansive home.
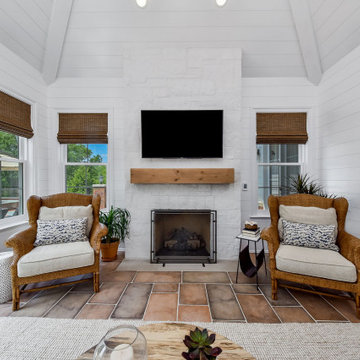
This is an example of a mid-sized transitional sunroom in Chicago with terra-cotta floors, a standard fireplace, a stone fireplace surround, a standard ceiling and orange floor.
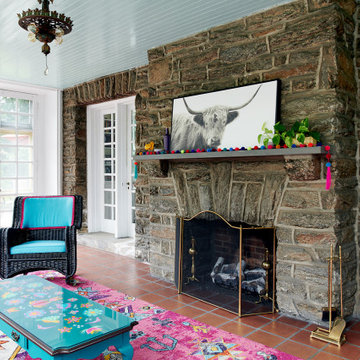
With limited travel options available during the pandemic, everyone is spending lots more time at home. Many are even looking for ways to incorporate interior design elements from their favorite destinations into their spaces: this lets you feel like you’re traveling, even when you’re not. This project was my own personal quarantine design dream: to create an interior scheme for my sunroom that captures the color, joy and exuberance of those brilliant indoor/outdoor spaces you find in Mexico. My sunroom is filled with sunshine, and sunshine makes my kids think of two beach vacations we took to Cancun. Since we couldn't take them there, or anywhere, I decided to bring a little bit of Mexico home.
As a backdrop, I embraced our floor to ceiling windows, great white wood paneled walls, and terra cotta floor tile, and added a soothing blue green paint to the beadboard ceiling, which to me is the color of a pool (Sherwin Williams Waterfall).
Over the terra cotta tile, I layered a bright pink rug and pulled out the turquoise and yellow accents for the furniture. The furniture is at least 60 years old and will not fit out of the doors, so I had it resprayed in place and had new cushions made in indoor outdoor fabric (and trimmed it in hot pink tape).
I also had a new gas logset installed in the fireplace opening to keep this room toasty in the spring and fall. Cheery Mexican pompoms line the slate mantle, which also features a black and white photo of cattle (they have lots of that in Mexico, right?) A pair of mullioned doors leads back to the living room of the home.
The piece de resistance of this whole seating grouping is the coffee table. It was originally a stained wood coffee table that inhabited my in-laws’ living room in pristine condition for many years. Then it came to my house, where my son proceeded to bang his trains against it and generally abused and dented it. I had it sanded down and painted Sherwin Williams Green Bay. Over this teal colored base, my mother, who’s an artist, painted the most beautiful design of birds and flowers for me based on the Otomi tradition of Mexican embroidery. Otomi embroidery motifs typically incorporate animals and plants native to the Tenango area in central Mexico.
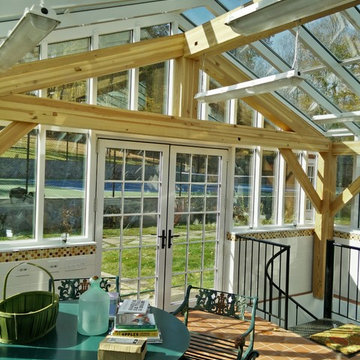
This is an example of a large sunroom in New York with terra-cotta floors, no fireplace and a glass ceiling.
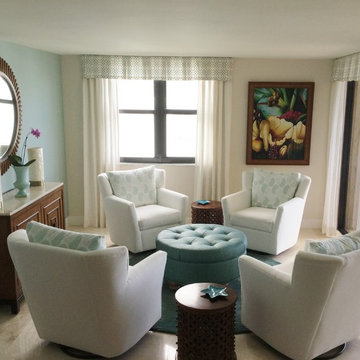
Martha Antonini
Design ideas for a mid-sized transitional sunroom in Miami with marble floors and a standard ceiling.
Design ideas for a mid-sized transitional sunroom in Miami with marble floors and a standard ceiling.
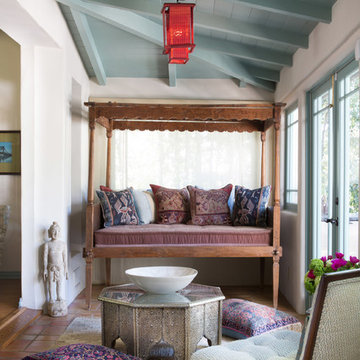
This classic Spanish home in South Pasadena was decorated to reflect the homeowners bohemian style, vintage collections, and subtle art deco features in the architecture. Highlights include a hand-painted ceiling mural, custom cat covers on sofa, and a vintage record player.
Photos by Erika Bierman www.erikabiermanphotography.com
Photos by Erika Bierman www.erikabiermanphotography.com
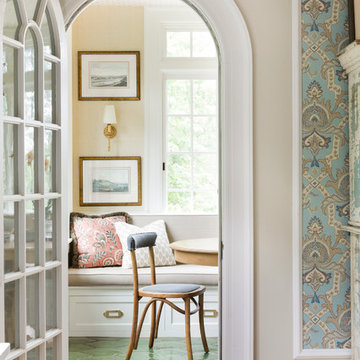
photos @spacecrafting
Design ideas for a mediterranean sunroom in Minneapolis with terra-cotta floors and green floor.
Design ideas for a mediterranean sunroom in Minneapolis with terra-cotta floors and green floor.
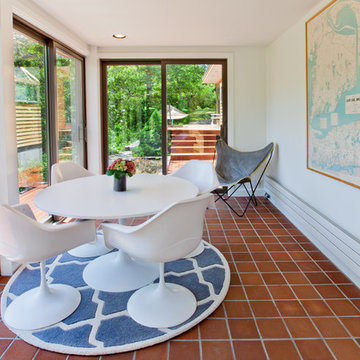
Inspiration for a large contemporary sunroom in Boston with terra-cotta floors, no fireplace, a standard ceiling and red floor.
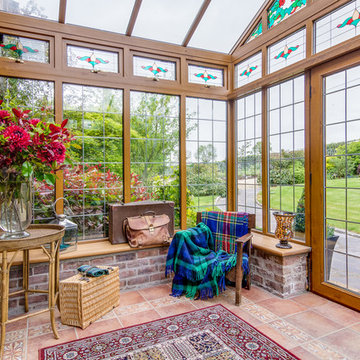
Gary Quigg Photography
Inspiration for a country sunroom in Belfast with terra-cotta floors and a glass ceiling.
Inspiration for a country sunroom in Belfast with terra-cotta floors and a glass ceiling.
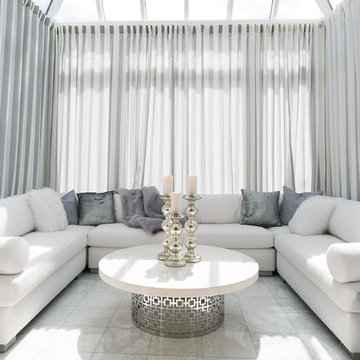
Mid-sized contemporary sunroom in Other with marble floors, no fireplace, a skylight and white floor.
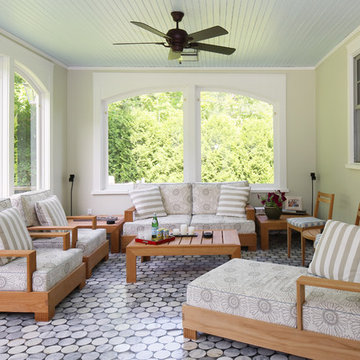
Inspiration for a traditional sunroom in New York with marble floors, no fireplace, a standard ceiling and multi-coloured floor.
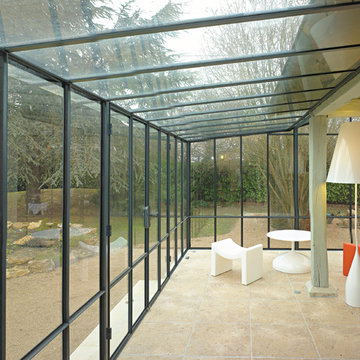
Photographie : Brice Desrez
Inspiration for a mid-sized contemporary sunroom in Angers with terra-cotta floors, beige floor and a glass ceiling.
Inspiration for a mid-sized contemporary sunroom in Angers with terra-cotta floors, beige floor and a glass ceiling.
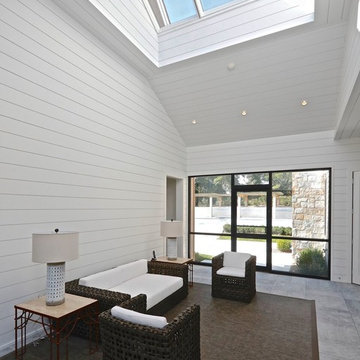
The bright sunroom gets a pop of color from the Deep Blue® tiled floor.
This is an example of a large contemporary sunroom in New York with marble floors, a skylight and blue floor.
This is an example of a large contemporary sunroom in New York with marble floors, a skylight and blue floor.
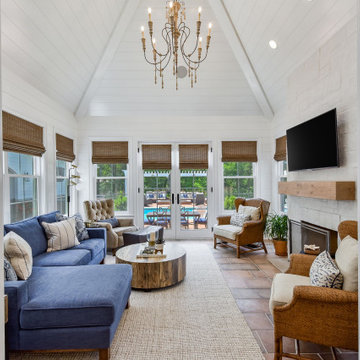
Photo of a mid-sized transitional sunroom in Chicago with terra-cotta floors, a standard fireplace, a stone fireplace surround, a standard ceiling and orange floor.
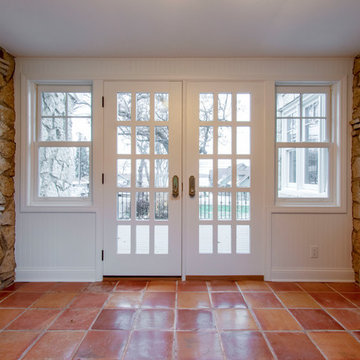
Kowalske Kitchen & Bath transformed this 1940s Delafield cape cod into a stunning home full of charm. We worked with the homeowner from concept through completion, ensuring every detail of the interior and exterior was perfect!
The goal was to restore the historic beauty of this home. Interior renovations included the kitchen, two full bathrooms, and cosmetic updates to the bedrooms and breezeway. We added character with glass interior door knobs, three-panel doors, mouldings, etched custom lighting and refinishing the original hardwood floors.
The center of this home is the incredible kitchen. The original space had soffits, outdated cabinets, laminate counters and was closed off from the dining room with a peninsula. The new space was opened into the dining room to allow for an island with more counter space and seating. The highlights include quartzite counters, a farmhouse sink, a subway tile backsplash, custom inset cabinets, mullion glass doors and beadboard wainscoting.
The two full bathrooms are full of character – carrara marble basketweave flooring, beadboard, custom cabinetry, quartzite counters and custom lighting. The walk-in showers feature subway tile, Kohler fixtures and custom glass doors.
The exterior of the home was updated to give it an authentic European cottage feel. We gave the garage a new look with carriage style custom doors to match the new trim and siding. We also updated the exterior doors and added a set of french doors near the deck. Other updates included new front steps, decking, lannon stone pathway, custom lighting and ornate iron railings.
This Nagawicka Lake home will be enjoyed by the family for many years.
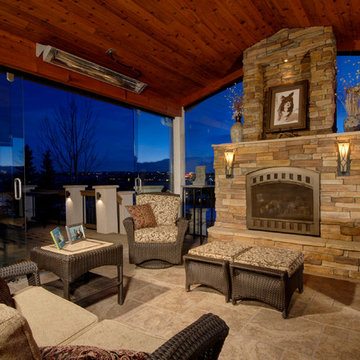
Inspiration for a large transitional sunroom in Denver with terra-cotta floors, a standard fireplace, a stone fireplace surround and a standard ceiling.
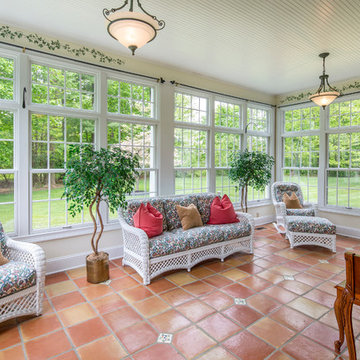
Herb Engelsberg
Design ideas for a traditional sunroom in Philadelphia with terra-cotta floors and a standard ceiling.
Design ideas for a traditional sunroom in Philadelphia with terra-cotta floors and a standard ceiling.
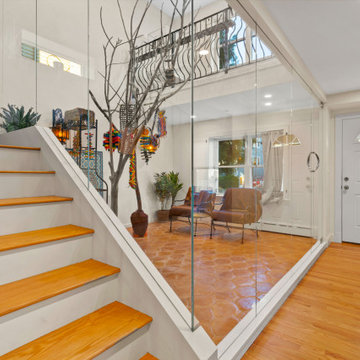
This is an example of a mid-sized eclectic sunroom in Boston with terra-cotta floors, no fireplace, a standard ceiling and brown floor.
Sunroom Design Photos with Marble Floors and Terra-cotta Floors
8
