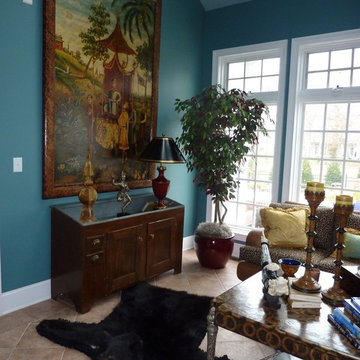Sunroom Design Photos with Painted Wood Floors and Ceramic Floors
Refine by:
Budget
Sort by:Popular Today
1 - 20 of 2,150 photos
Item 1 of 3

Photo of a mid-sized traditional sunroom in Atlanta with ceramic floors, a wood stove, a skylight and multi-coloured floor.
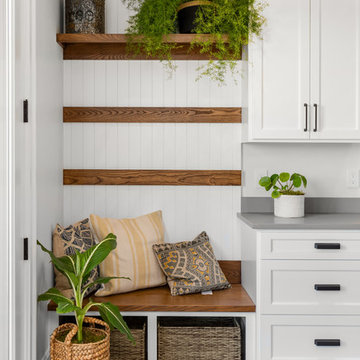
Justin Krug Photography
Design ideas for an expansive country sunroom in Portland with ceramic floors, a skylight and grey floor.
Design ideas for an expansive country sunroom in Portland with ceramic floors, a skylight and grey floor.
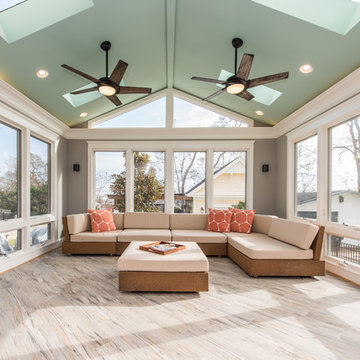
Susie Soleimani Photography
This is an example of a large transitional sunroom in DC Metro with ceramic floors, no fireplace, a skylight and grey floor.
This is an example of a large transitional sunroom in DC Metro with ceramic floors, no fireplace, a skylight and grey floor.
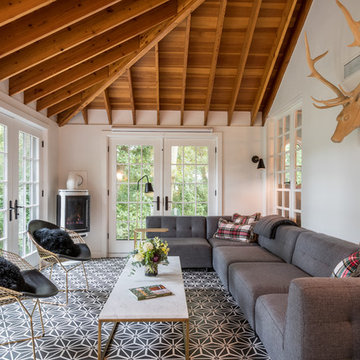
Large gray sectional paired with marble coffee table. Gold wire chairs with a corner fireplace. The ceiling is exposed wood beams and vaults towards the rest of the home. Four pairs of french doors offer lake views on two sides of the house.
Photographer: Martin Menocal

This is an example of a large contemporary sunroom in Baltimore with ceramic floors, a skylight and multi-coloured floor.
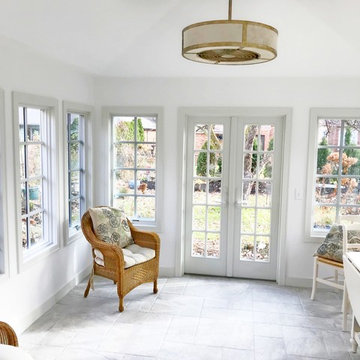
From an unused, storage area to a functional four season room - beautiful transformation!
This is an example of a large traditional sunroom in Detroit with ceramic floors and grey floor.
This is an example of a large traditional sunroom in Detroit with ceramic floors and grey floor.
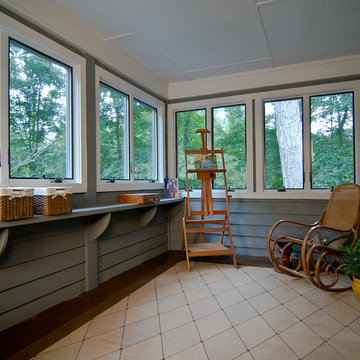
Photo of a mid-sized traditional sunroom in Charlotte with ceramic floors, no fireplace, a standard ceiling and beige floor.
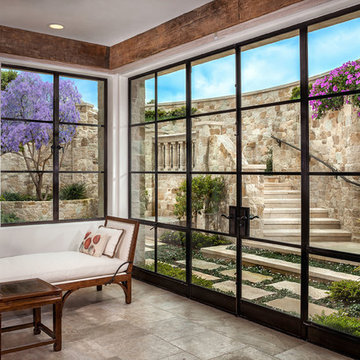
Photo of a mid-sized mediterranean sunroom in Orange County with a standard ceiling, ceramic floors, no fireplace and brown floor.
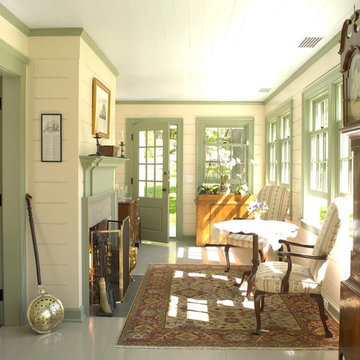
"2012 Alice Washburn Award" Winning Home - A.I.A. Connecticut
Read more at https://ddharlanarchitects.com/tag/alice-washburn/
“2014 Stanford White Award, Residential Architecture – New Construction Under 5000 SF, Extown Farm Cottage, David D. Harlan Architects LLC”, The Institute of Classical Architecture & Art (ICAA).
“2009 ‘Grand Award’ Builder’s Design and Planning”, Builder Magazine and The National Association of Home Builders.
“2009 People’s Choice Award”, A.I.A. Connecticut.
"The 2008 Residential Design Award", ASID Connecticut
“The 2008 Pinnacle Award for Excellence”, ASID Connecticut.
“HOBI Connecticut 2008 Award, ‘Best Not So Big House’”, Connecticut Home Builders Association.
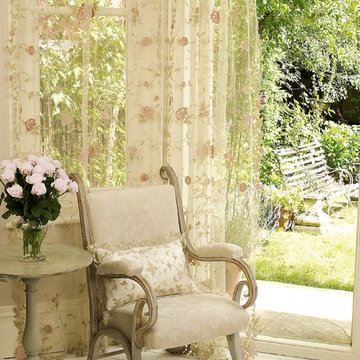
The Amelia sheer curtain panel in latte net, with velvet and taffeta floral appliqué. The matching ivory silk cushion features a sheer flap, embroidered with ivory silk thread. All items are hand-finished and can be altered to suit your project.
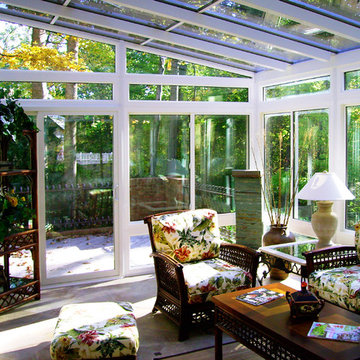
Design ideas for a mid-sized tropical sunroom in DC Metro with ceramic floors, no fireplace and a glass ceiling.
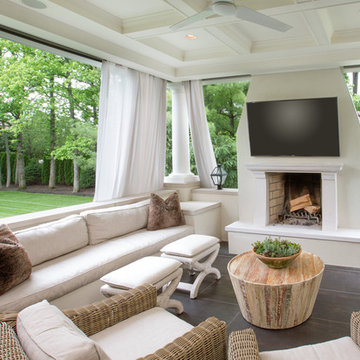
JE Evans Photography
This is an example of a mid-sized industrial sunroom in Columbus with ceramic floors and grey floor.
This is an example of a mid-sized industrial sunroom in Columbus with ceramic floors and grey floor.

Cedar Cove Modern benefits from its integration into the landscape. The house is set back from Lake Webster to preserve an existing stand of broadleaf trees that filter the low western sun that sets over the lake. Its split-level design follows the gentle grade of the surrounding slope. The L-shape of the house forms a protected garden entryway in the area of the house facing away from the lake while a two-story stone wall marks the entry and continues through the width of the house, leading the eye to a rear terrace. This terrace has a spectacular view aided by the structure’s smart positioning in relationship to Lake Webster.
The interior spaces are also organized to prioritize views of the lake. The living room looks out over the stone terrace at the rear of the house. The bisecting stone wall forms the fireplace in the living room and visually separates the two-story bedroom wing from the active spaces of the house. The screen porch, a staple of our modern house designs, flanks the terrace. Viewed from the lake, the house accentuates the contours of the land, while the clerestory window above the living room emits a soft glow through the canopy of preserved trees.
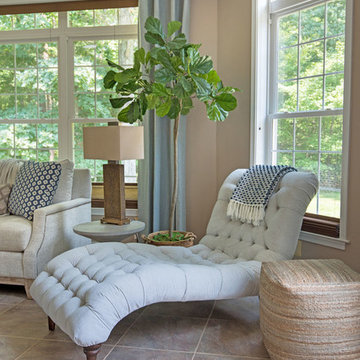
Photography by Tim Souza
Design ideas for a mid-sized transitional sunroom in Philadelphia with ceramic floors, no fireplace, a standard ceiling and multi-coloured floor.
Design ideas for a mid-sized transitional sunroom in Philadelphia with ceramic floors, no fireplace, a standard ceiling and multi-coloured floor.
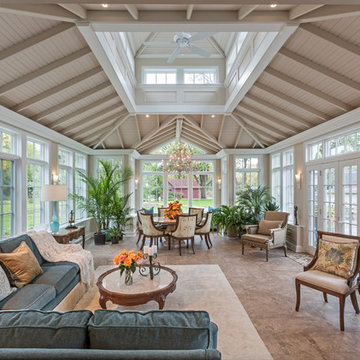
The walls of windows and the sloped ceiling provide dimension and architectural detail, maximizing the natural light and view.
The floor tile was installed in a herringbone pattern.
The painted tongue and groove wood ceiling keeps the open space light, airy, and bright in contract to the dark Tudor style of the existing. home.
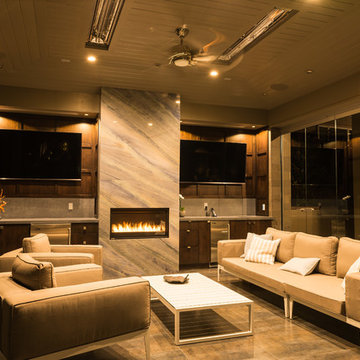
Builder: C-cubed construction, John Colonias
Inspiration for a large contemporary sunroom in San Francisco with ceramic floors, a ribbon fireplace, a standard ceiling, grey floor and a stone fireplace surround.
Inspiration for a large contemporary sunroom in San Francisco with ceramic floors, a ribbon fireplace, a standard ceiling, grey floor and a stone fireplace surround.
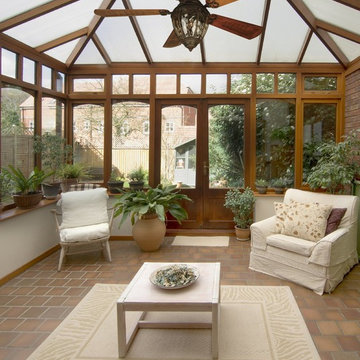
Craftmade
Mid-sized country sunroom in Houston with ceramic floors, no fireplace and a skylight.
Mid-sized country sunroom in Houston with ceramic floors, no fireplace and a skylight.
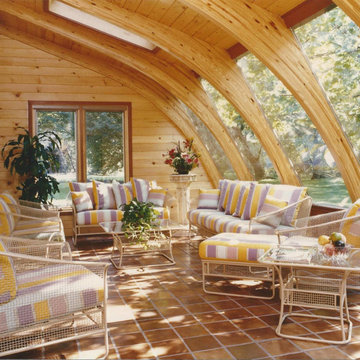
This "Wow" room is the perfect gathering place for family and friends. Strategically placed off the kitchen creating a year round living space.
Photo of a mid-sized contemporary sunroom in Boston with ceramic floors, no fireplace and a skylight.
Photo of a mid-sized contemporary sunroom in Boston with ceramic floors, no fireplace and a skylight.

A light-filled sunroom featuring dark-stained, arched beams and a view of the lake
Photo by Ashley Avila Photography
Design ideas for a sunroom in Grand Rapids with ceramic floors, a two-sided fireplace, a stone fireplace surround and beige floor.
Design ideas for a sunroom in Grand Rapids with ceramic floors, a two-sided fireplace, a stone fireplace surround and beige floor.
Sunroom Design Photos with Painted Wood Floors and Ceramic Floors
1
