Sunroom Design Photos with Painted Wood Floors and Ceramic Floors
Refine by:
Budget
Sort by:Popular Today
21 - 40 of 2,150 photos
Item 1 of 3
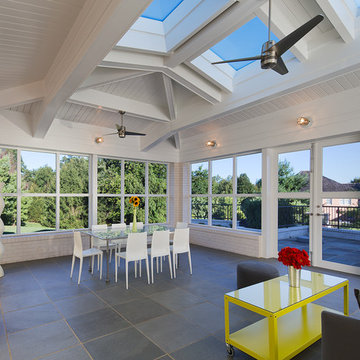
Hoachlander Davis Photography
Design ideas for a large contemporary sunroom in DC Metro with a skylight, ceramic floors, no fireplace and grey floor.
Design ideas for a large contemporary sunroom in DC Metro with a skylight, ceramic floors, no fireplace and grey floor.
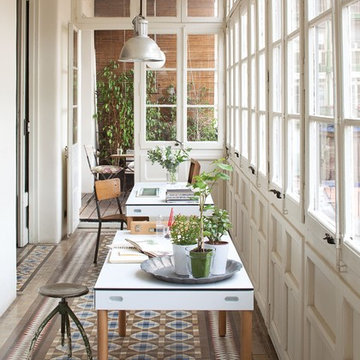
Style and comfort. Tray fits in well in the home and accompanies the user in his moments of leisure and work. Reflection or action, online and offline. Tray desk By Pedro Feduchi for the new line of products AVP by Imasoto. If Design award 2012, Delta Selection 2012, Photo credit: Jordi Sarra. Spain
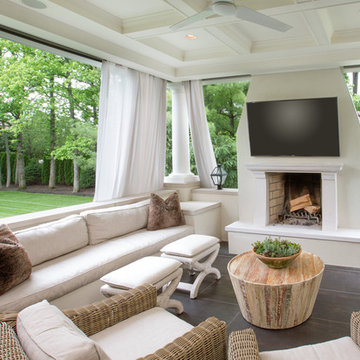
JE Evans Photography
This is an example of a mid-sized industrial sunroom in Columbus with ceramic floors and grey floor.
This is an example of a mid-sized industrial sunroom in Columbus with ceramic floors and grey floor.
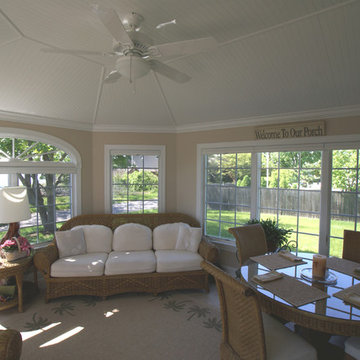
Sunroom overview
Mid-sized beach style sunroom in New York with no fireplace, a standard ceiling and ceramic floors.
Mid-sized beach style sunroom in New York with no fireplace, a standard ceiling and ceramic floors.
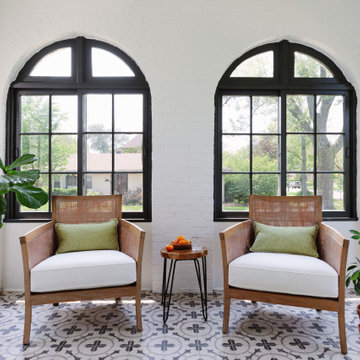
Photo of a mid-sized transitional sunroom in Chicago with ceramic floors, a standard ceiling and multi-coloured floor.
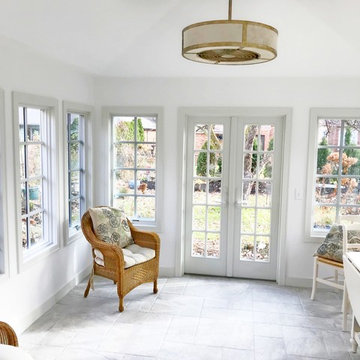
From an unused, storage area to a functional four season room - beautiful transformation!
This is an example of a large traditional sunroom in Detroit with ceramic floors and grey floor.
This is an example of a large traditional sunroom in Detroit with ceramic floors and grey floor.
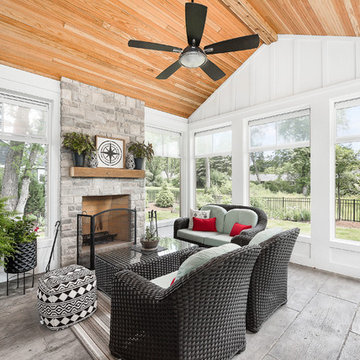
This is an example of a large transitional sunroom in Chicago with ceramic floors, a stone fireplace surround, grey floor, a standard fireplace and a standard ceiling.
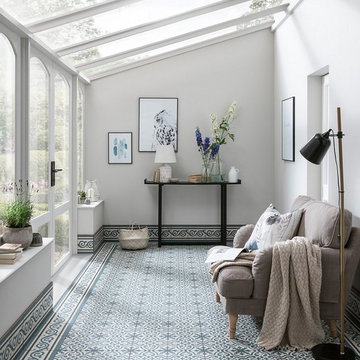
Inspired by the prestige of London's Berkeley Square, the traditional Victorian design is available in two on trend colours, Charcoal and Slate Blue for a contemporary twist on a classic. Size: 45 x 45 cm.
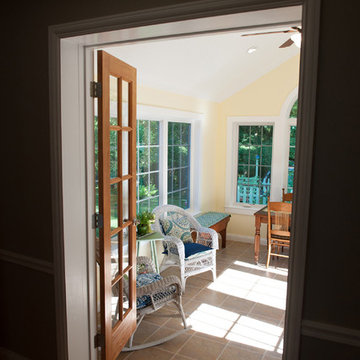
Photos taken by Ben Elsass Photography. A great batch of images that reflect the attention to design elements in creating a unique and personal space for our clients.
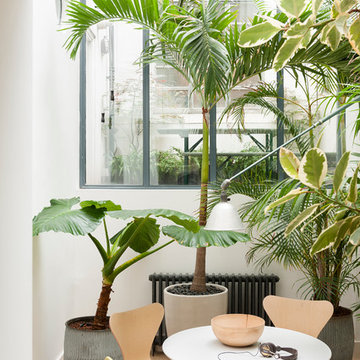
Verne Photography
Small tropical sunroom in London with ceramic floors, a skylight and no fireplace.
Small tropical sunroom in London with ceramic floors, a skylight and no fireplace.
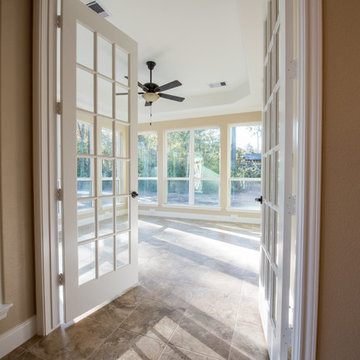
Melonhead Photo
Photo of a mid-sized traditional sunroom in Houston with ceramic floors, no fireplace and a standard ceiling.
Photo of a mid-sized traditional sunroom in Houston with ceramic floors, no fireplace and a standard ceiling.
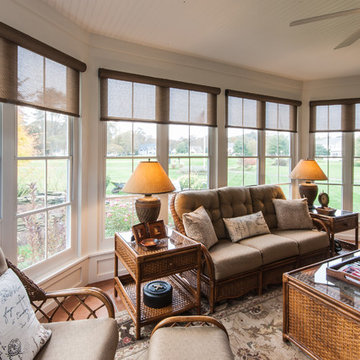
Three Season room with views of the golf course.
Boardwalk Builders,
Rehoboth Beach, DE
www.boardwalkbuilders.com
Sue Fortier
Mid-sized traditional sunroom in Other with ceramic floors, no fireplace and a standard ceiling.
Mid-sized traditional sunroom in Other with ceramic floors, no fireplace and a standard ceiling.
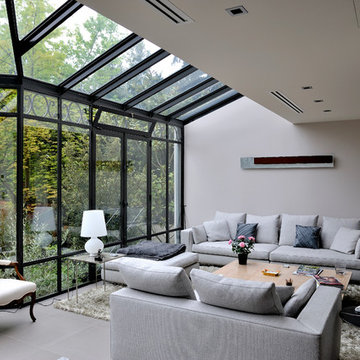
Stefan Meyer
Mid-sized contemporary sunroom in Paris with a glass ceiling, ceramic floors, no fireplace and grey floor.
Mid-sized contemporary sunroom in Paris with a glass ceiling, ceramic floors, no fireplace and grey floor.
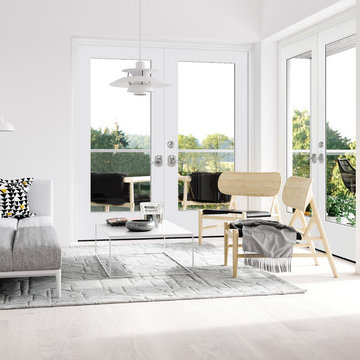
modern Scandinavian living room enjoying lots of natural light coming in through a pair of VistaGrande exterior fiberglass doors
This is an example of a mid-sized scandinavian sunroom in Los Angeles with ceramic floors, a skylight and white floor.
This is an example of a mid-sized scandinavian sunroom in Los Angeles with ceramic floors, a skylight and white floor.
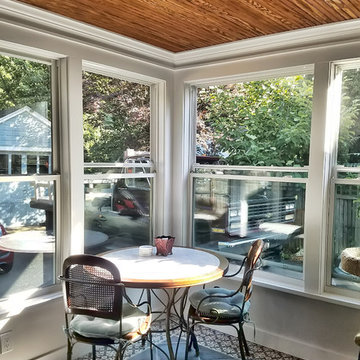
Inspiration for a small transitional sunroom in Bridgeport with ceramic floors, no fireplace and grey floor.
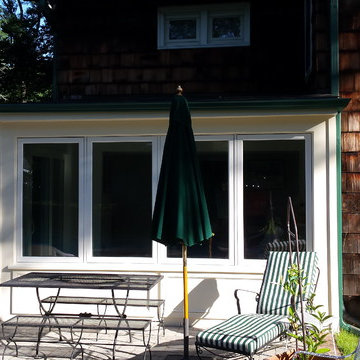
Sunroom converted with new Kensington High Performance windows that are all EnergyStar rated. Insulation added into the wall cavities as well as roof cavities.
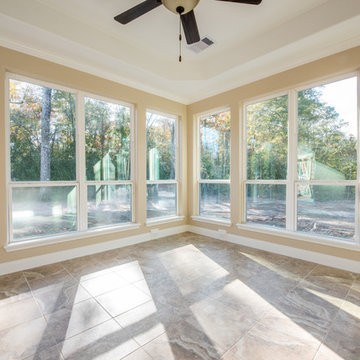
Melonhead Photo
Design ideas for a mid-sized traditional sunroom in Houston with ceramic floors, no fireplace and a standard ceiling.
Design ideas for a mid-sized traditional sunroom in Houston with ceramic floors, no fireplace and a standard ceiling.
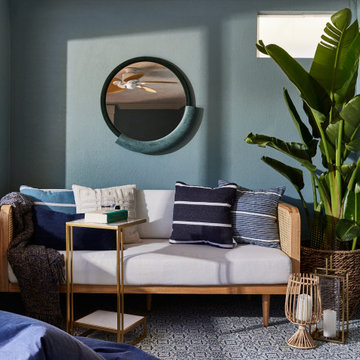
This sunroom boasts blues in all ways; through the wall color, the patterned cement tile, the cozy bean bag, and accent pillows on the day bed.
This is an example of a small mediterranean sunroom in Sacramento with ceramic floors, a standard ceiling and blue floor.
This is an example of a small mediterranean sunroom in Sacramento with ceramic floors, a standard ceiling and blue floor.
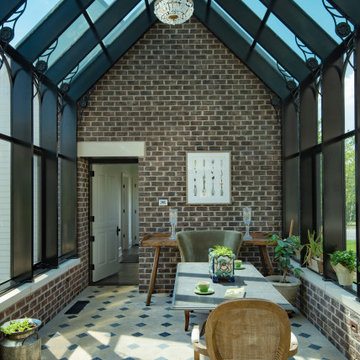
This house is firmly planted in the Shenandoah Valley, while its inspiration is tied to the owner’s British ancestry and fondness for English country houses.
The main level of the house is organized with the living room and the kitchen / dining spaces flanking a center hall and an open staircase (which is open up to the attic level). A conservatory connects an entry and mud room to the kitchen. On the attic level, a roof deck embraces expansive views of the property and the Blue Ridge Mountains to the southeast.
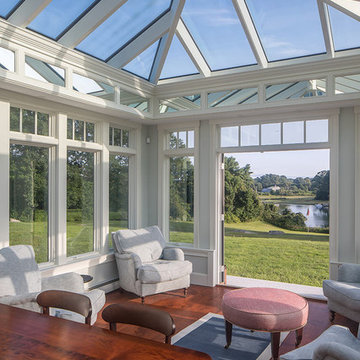
Every now and again we have the good fortune to provide our services in a location with stunningly gorgeous scenery. This Cape Neddick, Maine project represents one of those occasions. Nestled in the client’s backyard, the custom glass conservatory we designed and built offers breathtaking views of the Cape Neddick River flowing nearby. The picturesque result is a great example of how our custom glass enclosures can enhance your daily experience of the natural beauty that already surrounds your home.
This conservatory is iconic in its form, designed and styled to match the existing look of the client’s residence, and built to withstand the full brunt of a New England winter. Positioned to maximize views of the river, the glass addition is completed by an adjacent outdoor patio area which provides additional seating and room to entertain. The new space is annexed directly to the home via a steel-reinforced opening into the kitchen in order to provide a convenient access path between the home’s interior and exterior.
The mahogany glass roof frame was engineered in our workshop and then transported to the job site and positioned via crane in order to speed construction time without sacrificing quality. The conservatory’s exterior has been painted white to match the home. The floor frame sits atop helical piers and we used wide pine boards for the interior floor. As always, we selected some of the best US-made insulated glass on the market to complete the project. Low-e and argon gas-filled, these panes will provide the R values that make this a true four-season structure.
Sunroom Design Photos with Painted Wood Floors and Ceramic Floors
2