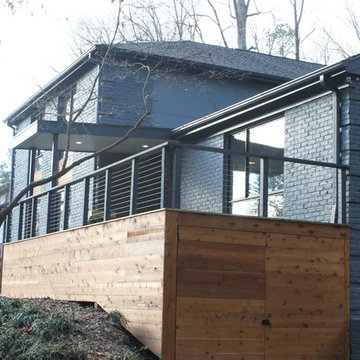Three-storey and Split-level Exterior Design Ideas
Refine by:
Budget
Sort by:Popular Today
101 - 120 of 70,983 photos
Item 1 of 3
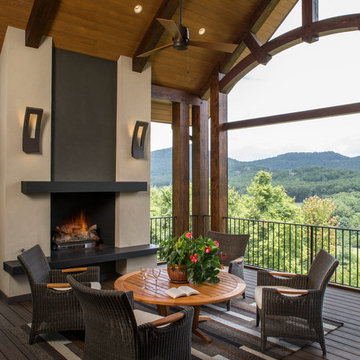
Builder: Thompson Properties
Interior Designer: Allard & Roberts Interior Design
Cabinetry: Advance Cabinetry
Countertops: Mountain Marble & Granite
Lighting Fixtures: Lux Lighting and Allard & Roberts
Doors: Sun Mountain
Plumbing & Appliances: Ferguson
Photography: David Dietrich Photography
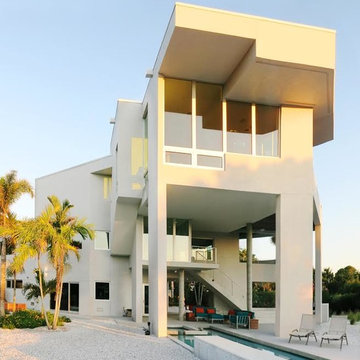
Design ideas for a large modern three-storey concrete white exterior in Tampa with a flat roof.
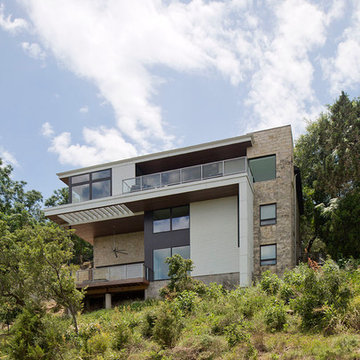
Paul Bardagjy Photography
Inspiration for a mid-sized contemporary three-storey exterior in Austin with a flat roof.
Inspiration for a mid-sized contemporary three-storey exterior in Austin with a flat roof.
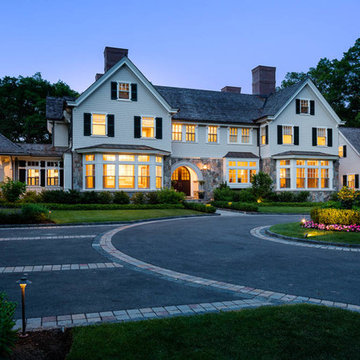
Greg Premru
Design ideas for an expansive traditional three-storey grey exterior in Boston with mixed siding and a gable roof.
Design ideas for an expansive traditional three-storey grey exterior in Boston with mixed siding and a gable roof.
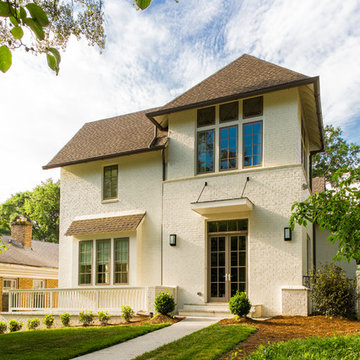
Infill speculative home in the Midtown neighborhood in Atlanta GA
Photo of a large transitional three-storey brick white exterior in Atlanta with a hip roof.
Photo of a large transitional three-storey brick white exterior in Atlanta with a hip roof.
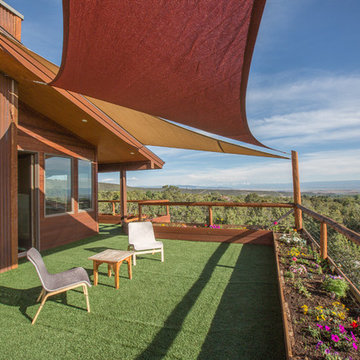
Design ideas for a large country three-storey brown house exterior in Denver with wood siding, a shed roof and a shingle roof.
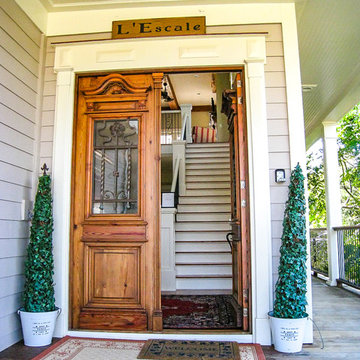
A blend of "French style meets upscale beach home". This home was built as a spec home, using the finest quality products, including ipe decking throughout. The front door was an import from Europe, and is over 100 years old.
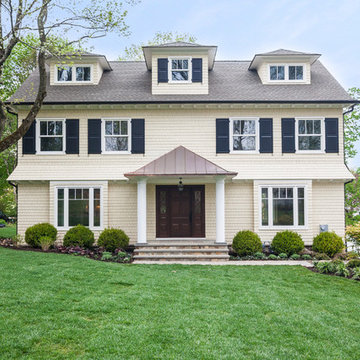
Inspiration for a large contemporary split-level yellow exterior in New York with mixed siding and a gable roof.
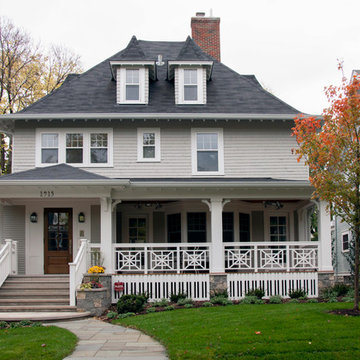
Jenna Weiler & Brit Amundson
Large arts and crafts three-storey grey exterior in Minneapolis with wood siding and a clipped gable roof.
Large arts and crafts three-storey grey exterior in Minneapolis with wood siding and a clipped gable roof.
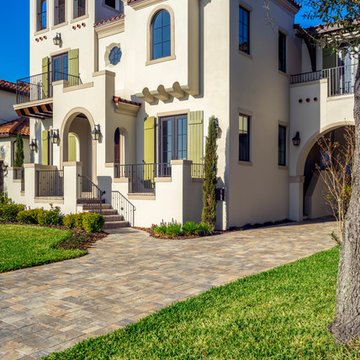
RIMO Photo - Rich Montalbano
Inspiration for a large mediterranean three-storey stucco beige house exterior in Tampa with a flat roof and a tile roof.
Inspiration for a large mediterranean three-storey stucco beige house exterior in Tampa with a flat roof and a tile roof.
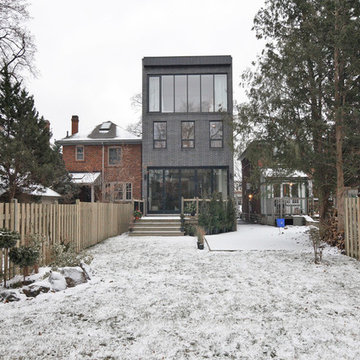
Photo of a mid-sized contemporary three-storey brick grey exterior in Toronto with a flat roof.
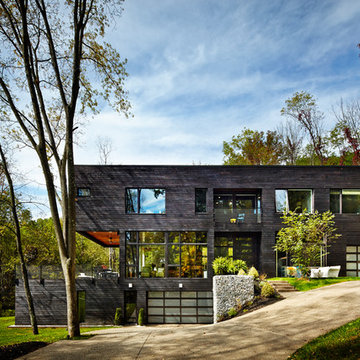
Inspiration for a large contemporary three-storey black exterior in Other with wood siding and a flat roof.
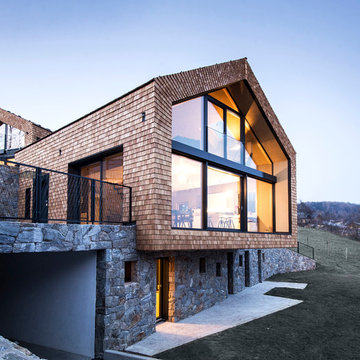
Partendo dal luogo della cava di sassi noa* (network of architecture) ha sviluppato un concetto che parte dalla mura di pietra che è tipico per l’area e proprio questo elemento del muro è applicato come nei vigneti dei dintorni.“...In questo posto, l’ architettura deve essere implementata nel modo più naturale...”-Lukas Rungger. La villa ‘Am Steinbruch’ è una casa privata per due famiglie che si trova nei bordi del paese di Sopra bolzano (IT) con una vista al panorama spettacolare delle Dolomiti. L’area è una vecchia cava di sassi che è stato il punto di partenza per il concetto. Nei posti più bassi l’altopiano di Renon è fiancheggiato con vigneti e le mura a secco che sono anche le mura di sostegno formano degli elementi del paesaggio culturale. L’architettura della villa ‘Am Steinbruch’ si occupa con l’integrazione della storia locale e dei tradizione sempre nel dialogo con la natura che è sempre presente.
---
noa* (network of architecture) established, starting from the place –the quarry / Renon, a design concept, which implements the stone wall in the same way as it is used in the vineyards -as a supporting element.„...Architecture on this particular place has to meet nature on the most natural way...“ -Lukas RunggerThe Villa “Am Steinbruch”, a private house hosting two families, is established in the outskirts of the village of Oberbozen / Soprabolzano facing the greatmountainpanoramaof the Dolomites. The place is a formerquarry, which was the starting point in the development of the concept.The lower parts of the high plateau of the Ritten / Renon area are lined with vineyards, which grow at the steep hillsides; the different rows are supported by dry stone walls, which form elements of the cultural landscape. noa* (network of architecture) implements the stone wall in the same way as it is used in the vineyards -as a supporting element. In doing so the intermediation with the local tradition and the accordance with the omnipresent nature was always crucial to the conceptual approach.
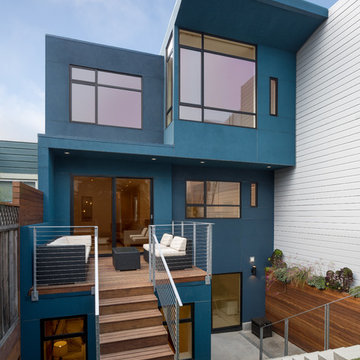
Tyler Chartier
Design ideas for a contemporary three-storey blue exterior in San Francisco.
Design ideas for a contemporary three-storey blue exterior in San Francisco.
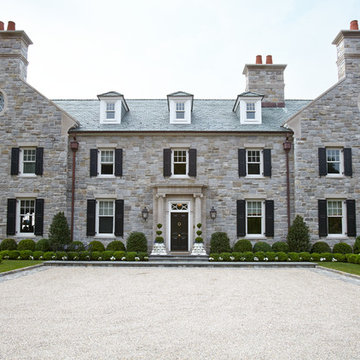
Photography by Keith Scott Morton
From grand estates, to exquisite country homes, to whole house renovations, the quality and attention to detail of a "Significant Homes" custom home is immediately apparent. Full time on-site supervision, a dedicated office staff and hand picked professional craftsmen are the team that take you from groundbreaking to occupancy. Every "Significant Homes" project represents 45 years of luxury homebuilding experience, and a commitment to quality widely recognized by architects, the press and, most of all....thoroughly satisfied homeowners. Our projects have been published in Architectural Digest 6 times along with many other publications and books. Though the lion share of our work has been in Fairfield and Westchester counties, we have built homes in Palm Beach, Aspen, Maine, Nantucket and Long Island.
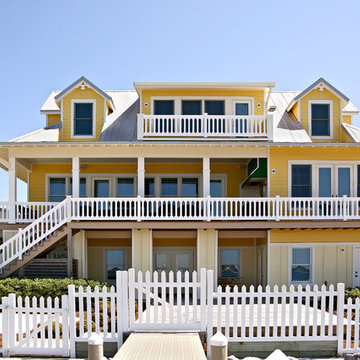
Bethany Brown
Photo of a small beach style three-storey yellow exterior in Miami with a gable roof.
Photo of a small beach style three-storey yellow exterior in Miami with a gable roof.
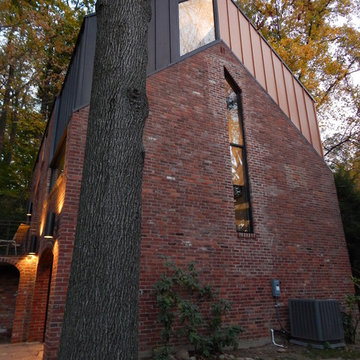
Paolasquare International and Chris Spielmann
This is an example of an expansive contemporary three-storey brick red house exterior in DC Metro with a gable roof and a metal roof.
This is an example of an expansive contemporary three-storey brick red house exterior in DC Metro with a gable roof and a metal roof.
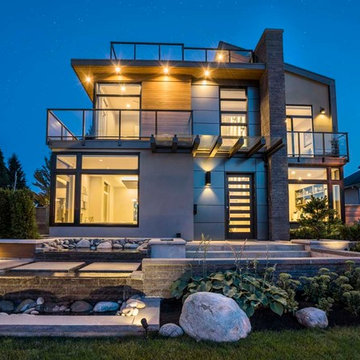
This is an example of a mid-sized contemporary three-storey grey house exterior in Vancouver with mixed siding and a flat roof.
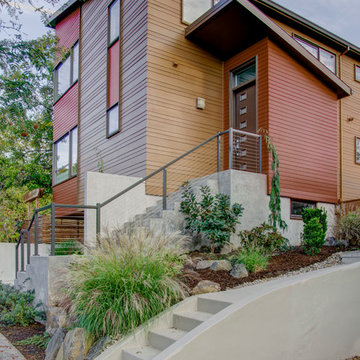
New 2,200 SF house.
Inspiration for a modern three-storey brown exterior in Portland with concrete fiberboard siding and a shed roof.
Inspiration for a modern three-storey brown exterior in Portland with concrete fiberboard siding and a shed roof.
Three-storey and Split-level Exterior Design Ideas
6
