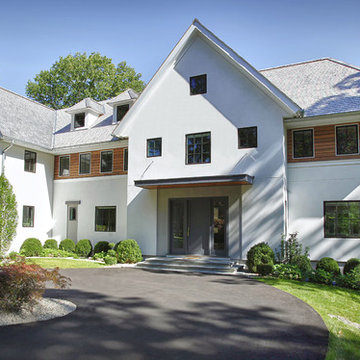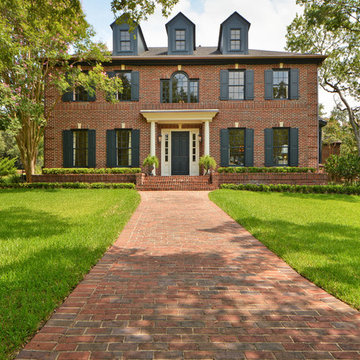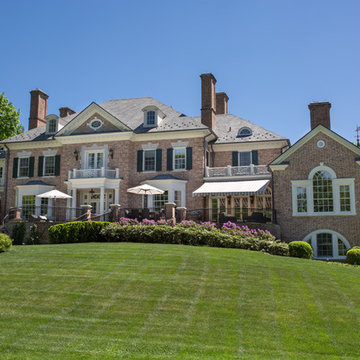Three-storey and Split-level Exterior Design Ideas
Refine by:
Budget
Sort by:Popular Today
141 - 160 of 70,983 photos
Item 1 of 3
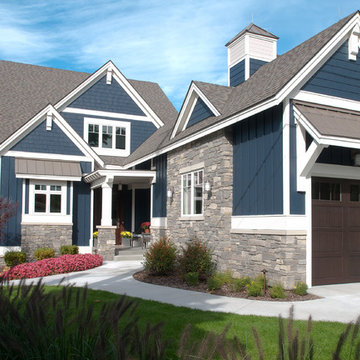
Forget just one room with a view—Lochley has almost an entire house dedicated to capturing nature’s best views and vistas. Make the most of a waterside or lakefront lot in this economical yet elegant floor plan, which was tailored to fit a narrow lot and has more than 1,600 square feet of main floor living space as well as almost as much on its upper and lower levels. A dovecote over the garage, multiple peaks and interesting roof lines greet guests at the street side, where a pergola over the front door provides a warm welcome and fitting intro to the interesting design. Other exterior features include trusses and transoms over multiple windows, siding, shutters and stone accents throughout the home’s three stories. The water side includes a lower-level walkout, a lower patio, an upper enclosed porch and walls of windows, all designed to take full advantage of the sun-filled site. The floor plan is all about relaxation – the kitchen includes an oversized island designed for gathering family and friends, a u-shaped butler’s pantry with a convenient second sink, while the nearby great room has built-ins and a central natural fireplace. Distinctive details include decorative wood beams in the living and kitchen areas, a dining area with sloped ceiling and decorative trusses and built-in window seat, and another window seat with built-in storage in the den, perfect for relaxing or using as a home office. A first-floor laundry and space for future elevator make it as convenient as attractive. Upstairs, an additional 1,200 square feet of living space include a master bedroom suite with a sloped 13-foot ceiling with decorative trusses and a corner natural fireplace, a master bath with two sinks and a large walk-in closet with built-in bench near the window. Also included is are two additional bedrooms and access to a third-floor loft, which could functions as a third bedroom if needed. Two more bedrooms with walk-in closets and a bath are found in the 1,300-square foot lower level, which also includes a secondary kitchen with bar, a fitness room overlooking the lake, a recreation/family room with built-in TV and a wine bar perfect for toasting the beautiful view beyond.
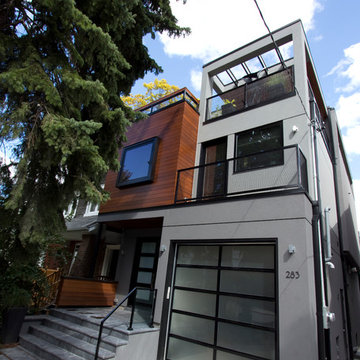
Photography by Meredith Ellacott
Photo of a large modern three-storey grey exterior in Toronto with mixed siding and a flat roof.
Photo of a large modern three-storey grey exterior in Toronto with mixed siding and a flat roof.
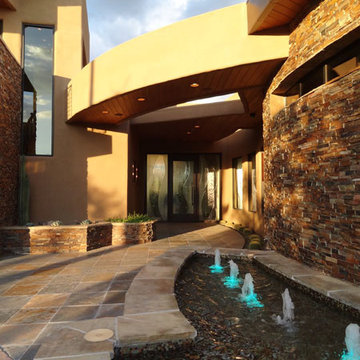
Front Entry
Design ideas for a contemporary three-storey stucco beige exterior in Phoenix with a flat roof.
Design ideas for a contemporary three-storey stucco beige exterior in Phoenix with a flat roof.
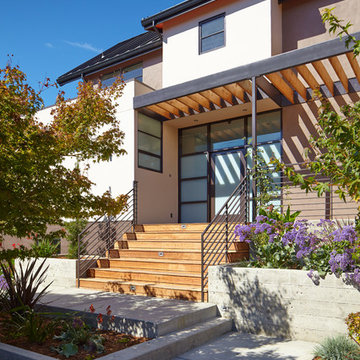
Originally a nearly three-story tall 1920’s European-styled home was turned into a modern villa for work and home. A series of low concrete retaining wall planters and steps gradually takes you up to the second level entry, grounding or anchoring the house into the site, as does a new wrap around veranda and trellis. Large eave overhangs on the upper roof were designed to give the home presence and were accented with a Mid-century orange color. The new master bedroom addition white box creates a better sense of entry and opens to the wrap around veranda at the opposite side. Inside the owners live on the lower floor and work on the upper floor with the garage basement for storage, archives and a ceramics studio. New windows and open spaces were created for the graphic designer owners; displaying their mid-century modern furnishings collection.
A lot of effort went into attempting to lower the house visually by bringing the ground plane higher with the concrete retaining wall planters, steps, wrap around veranda and trellis, and the prominent roof with exaggerated overhangs. That the eaves were painted orange is a cool reflection of the owner’s Dutch heritage. Budget was a driver for the project and it was determined that the footprint of the home should have minimal extensions and that the new windows remain in the same relative locations as the old ones. Wall removal was utilized versus moving and building new walls where possible.
Photo Credit: John Sutton Photography.
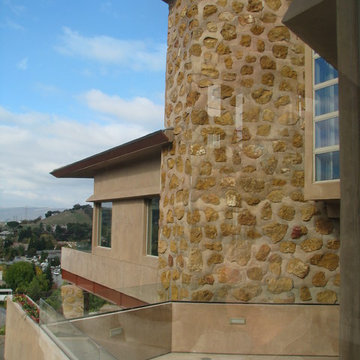
The exterior of the home is an amazing compilation of triangles, composing an intricate network of overlapping shapes, yielding numerous outdoor, elevated spaces with expansive views of the surrounding vineyard.
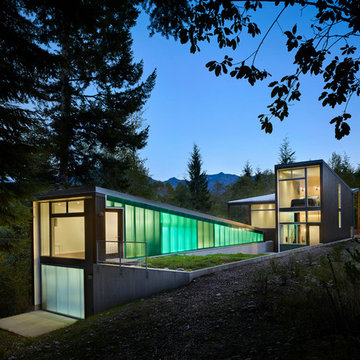
Evening view of the exterior - photo: Ben Benschneider
Inspiration for a contemporary three-storey exterior in Seattle with a shed roof.
Inspiration for a contemporary three-storey exterior in Seattle with a shed roof.
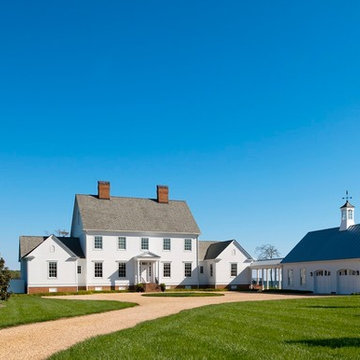
Exterior View of front.
Plan by Architect Richard Leggin.
Interiors by Luther Paul Weber, AIA.
Hoachlander Davis Photography
Photo of a large country three-storey white exterior in DC Metro with concrete fiberboard siding and a gable roof.
Photo of a large country three-storey white exterior in DC Metro with concrete fiberboard siding and a gable roof.
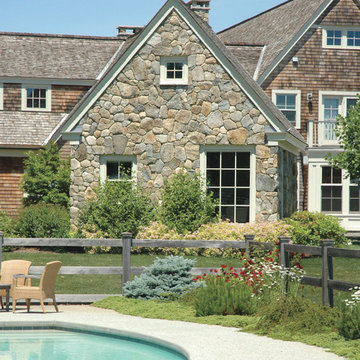
Rob Bramhall Architects, Inc.
This is an example of an expansive country three-storey beige exterior in Boston with mixed siding.
This is an example of an expansive country three-storey beige exterior in Boston with mixed siding.
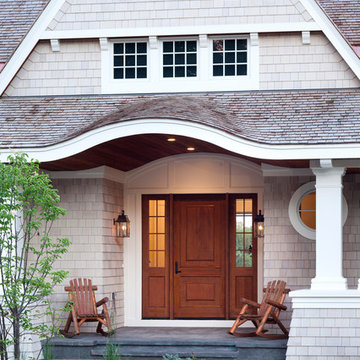
Interior Design: Vivid Interior
Builder: Hendel Homes
Photography: LandMark Photography
Photo of a traditional three-storey exterior in Minneapolis with a gable roof.
Photo of a traditional three-storey exterior in Minneapolis with a gable roof.
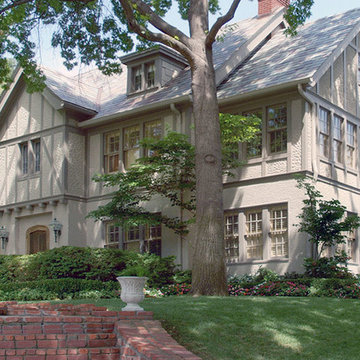
A new home office, master bathroom and master closet were added to the second story over the sunroom creating an expansive master suite. Three quarries were contacted and became sources for the multi-colored slate roof. As a result, the new and existing roofs are perfect matches. The unique stucco appearance of the second level was duplicated by our stucco subcontractor, who “punched” the fresh stucco with rag wrapped hands.
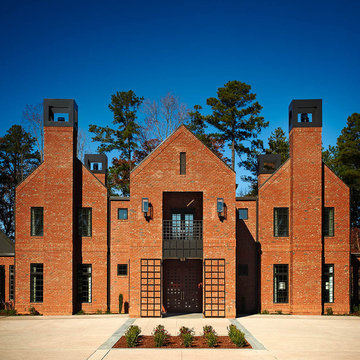
Our Canyon Creek brick offers the timeless feel of classic red brick with the character and detail of a vintage tumbled brick. Charred edges and cream accents give this award-winning brick a quality that's just as lived-in as it is distinguished. The Canyon Creek brick is part of our Select product tier, providing customers with a level of quality and consistency they won't find anywhere else. Love the colors in the Canyon Creek brick but looking for a more streamlined look? Check out our Cedar Creek brick.
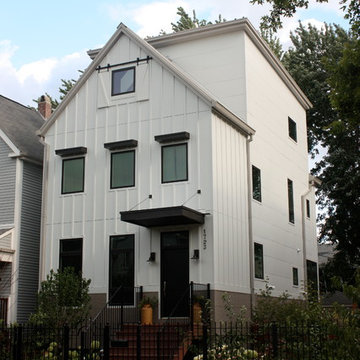
The front and rear of the house were re-clad with James Hardie board-and-batten siding for a traditional farmhouse feel, while the middle section of the house was re-clad with a more modern large-scale James Hardie cement fiberboard panel system. The front windows were re-designed to provide an ordered facade. The upper window is detailed with barn door shudders.
The downspouts were replaced and re-located to help to break up the different sections of the house, while blending in with the linear siding. Additional Integrity windows were installed on the exposed side of the house to allow for more natural sunlight.
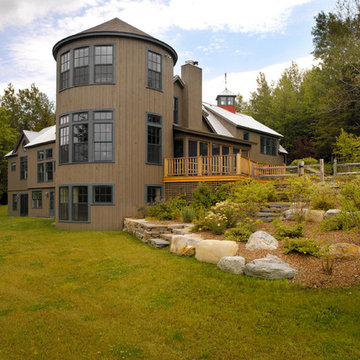
Larry Asam Photography
Photo of a country three-storey exterior in Burlington with wood siding.
Photo of a country three-storey exterior in Burlington with wood siding.
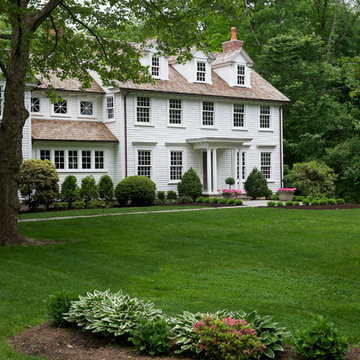
Jane Beiles Photography
Photo of a traditional three-storey white exterior in New York with a gable roof and vinyl siding.
Photo of a traditional three-storey white exterior in New York with a gable roof and vinyl siding.
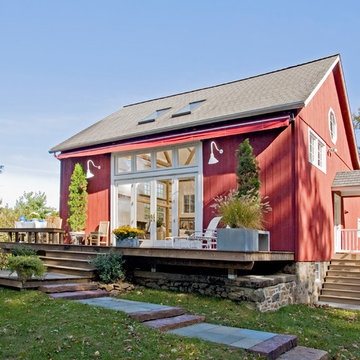
Exterior of the remodeled barn.
-Randal Bye
Photo of a large country three-storey red exterior in Philadelphia with wood siding and a gable roof.
Photo of a large country three-storey red exterior in Philadelphia with wood siding and a gable roof.
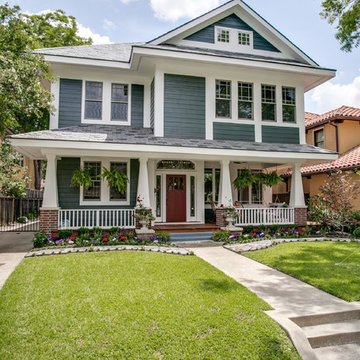
Shoot2Sel
Large arts and crafts three-storey grey exterior in Dallas with concrete fiberboard siding and a gable roof.
Large arts and crafts three-storey grey exterior in Dallas with concrete fiberboard siding and a gable roof.
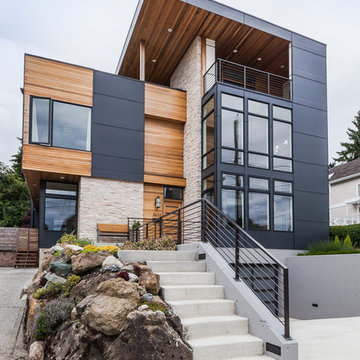
Dale Tu
This is an example of a large contemporary three-storey grey exterior in Seattle with mixed siding and a flat roof.
This is an example of a large contemporary three-storey grey exterior in Seattle with mixed siding and a flat roof.
Three-storey and Split-level Exterior Design Ideas
8
