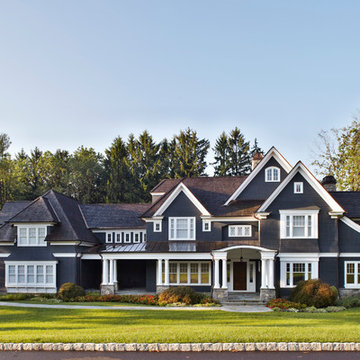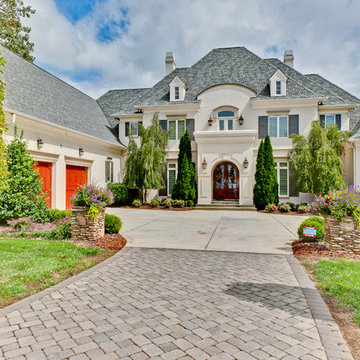Three-storey and Split-level Exterior Design Ideas
Refine by:
Budget
Sort by:Popular Today
161 - 180 of 70,983 photos
Item 1 of 3
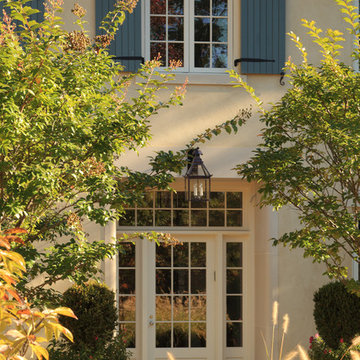
Erik Kvalsvik photographer
Photo of a mediterranean three-storey stucco exterior in DC Metro.
Photo of a mediterranean three-storey stucco exterior in DC Metro.
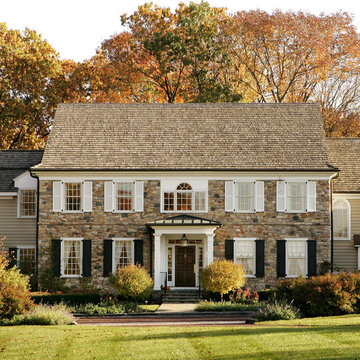
Custom home in Bucks County designed and built by Trueblood.
[photo: Tom Grimes]
Traditional three-storey exterior in Philadelphia with stone veneer and a gable roof.
Traditional three-storey exterior in Philadelphia with stone veneer and a gable roof.
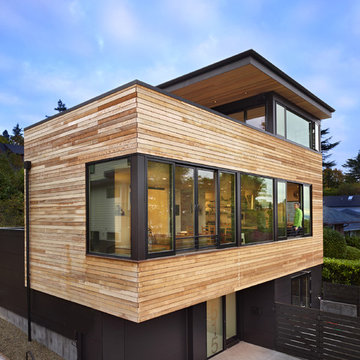
A new Seattle modern house designed by chadbourne + doss architects houses a couple and their 18 bicycles. 3 floors connect indoors and out and provide panoramic views of Lake Washington.
photo by Benjamin Benschneider
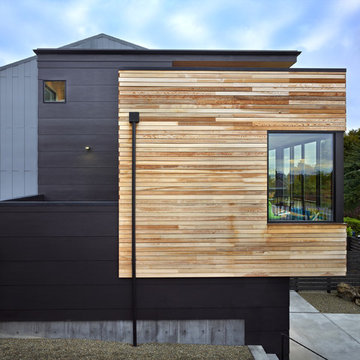
A new Seattle modern house designed by chadbourne + doss architects houses a couple and their 18 bicycles. 3 floors connect indoors and out and provide panoramic views of Lake Washington.
photo by Benjamin Benschneider
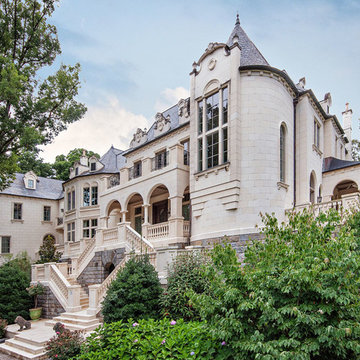
This elegant home is completely clad in hand carved Italian, lecce beige limestone. Each architectural stone element was custom designed to suit the french style of the client. Our team of design professionals is available to answer questions on architectural limestone, balustrades, window surounds, and columns at: (828) 681-5111.
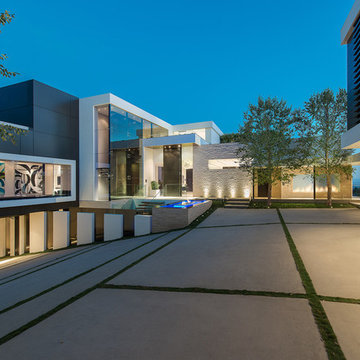
Laurel Way Beverly Hills luxury modern home exterior design. Photo by William MacCollum.
Design ideas for an expansive contemporary three-storey multi-coloured house exterior in Los Angeles with mixed siding and a flat roof.
Design ideas for an expansive contemporary three-storey multi-coloured house exterior in Los Angeles with mixed siding and a flat roof.
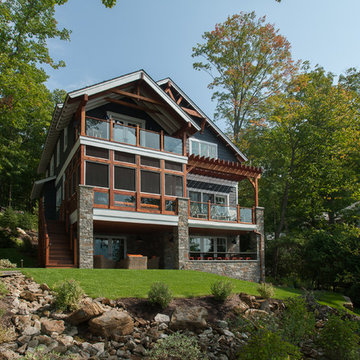
Rob Spring Photography
This is an example of a country three-storey exterior in New York.
This is an example of a country three-storey exterior in New York.
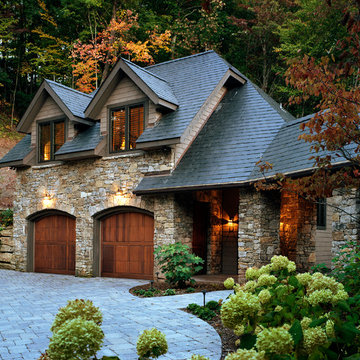
Jay Weiland
Design ideas for a traditional three-storey grey house exterior in Atlanta with stone veneer.
Design ideas for a traditional three-storey grey house exterior in Atlanta with stone veneer.
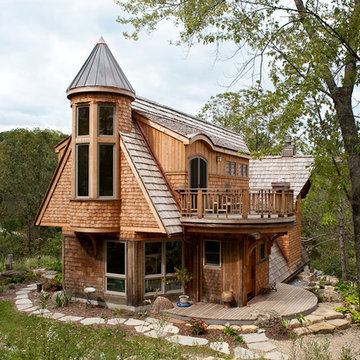
Zane Williams
Inspiration for a large eclectic three-storey brown house exterior in Other with wood siding, a gable roof, a shingle roof and a brown roof.
Inspiration for a large eclectic three-storey brown house exterior in Other with wood siding, a gable roof, a shingle roof and a brown roof.
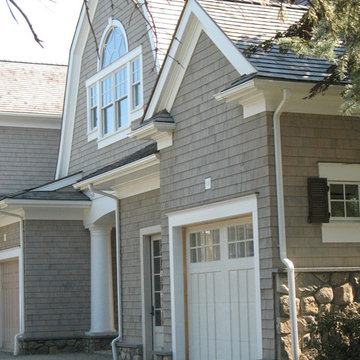
JEFF KAUFMAN
Design ideas for an expansive traditional three-storey grey exterior in New York with wood siding and a hip roof.
Design ideas for an expansive traditional three-storey grey exterior in New York with wood siding and a hip roof.
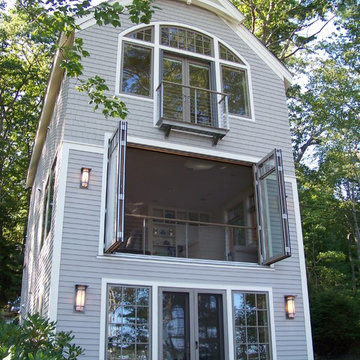
Bruce Butler
Design ideas for a large traditional three-storey grey house exterior in Portland Maine with mixed siding, a gable roof and a shingle roof.
Design ideas for a large traditional three-storey grey house exterior in Portland Maine with mixed siding, a gable roof and a shingle roof.
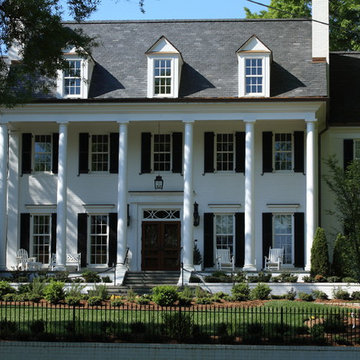
Jim Sink
Large traditional three-storey brick white exterior in Raleigh.
Large traditional three-storey brick white exterior in Raleigh.
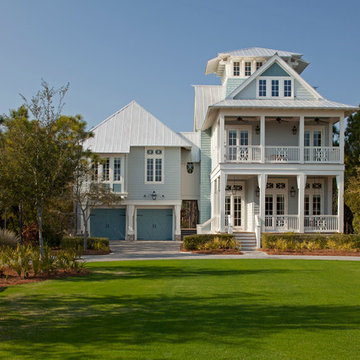
Jack Gardner
Inspiration for a mid-sized beach style three-storey blue exterior in Miami.
Inspiration for a mid-sized beach style three-storey blue exterior in Miami.
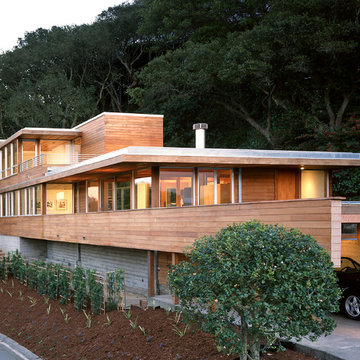
Cesar Rubio
Design ideas for a mid-sized modern three-storey exterior in San Francisco with wood siding and a flat roof.
Design ideas for a mid-sized modern three-storey exterior in San Francisco with wood siding and a flat roof.
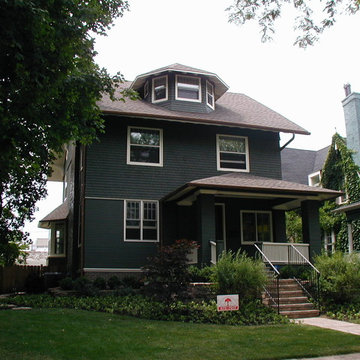
The house had a full gut rehab and addition which brought it back to life as well as expanded it for a growing young family.
New siding, thin and flush on the first floor, and larger shingled styled on the upper floor, sits on a brick base. The divided lites on the 1st and 2nd floors are a 5 over 1 pattern with an arched top, while they are 2 over 3 or 4 in a traditional style at the attic level.
Dark copper downspouts and gutters relate to the brick base color and play off of the dark green siding and cream trim.
The house won an Evanston Preservation Award and was granted an Illinois Tax Freeze for the work on its historic preservation.
Photo Credit: Kipnis Architecture + Planning
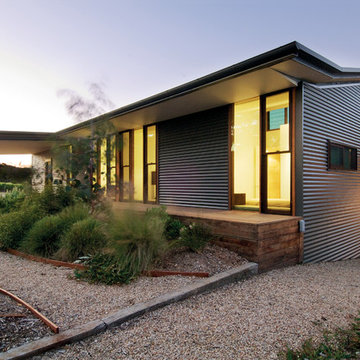
The bedroom wing nestles into the native Australian garden. Photo by Emma Cross
This is an example of a large industrial split-level grey exterior in Melbourne with metal siding.
This is an example of a large industrial split-level grey exterior in Melbourne with metal siding.
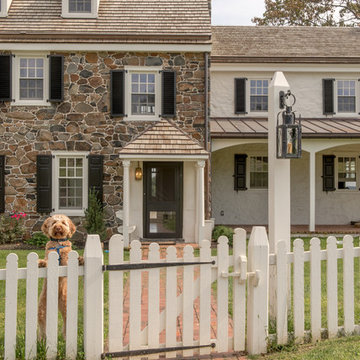
Photographer: Angle Eye Photography
Design ideas for an expansive country three-storey white exterior in Philadelphia with stone veneer and a gable roof.
Design ideas for an expansive country three-storey white exterior in Philadelphia with stone veneer and a gable roof.
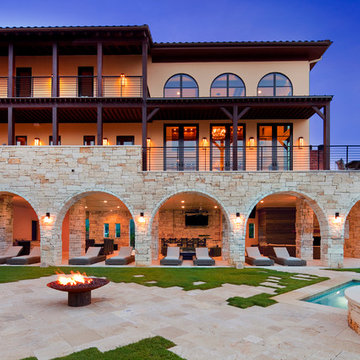
Design ideas for a large mediterranean three-storey beige house exterior in Austin with stone veneer, a flat roof and a shingle roof.
Three-storey and Split-level Exterior Design Ideas
9
