Three-storey and Split-level Exterior Design Ideas
Refine by:
Budget
Sort by:Popular Today
121 - 140 of 70,983 photos
Item 1 of 3
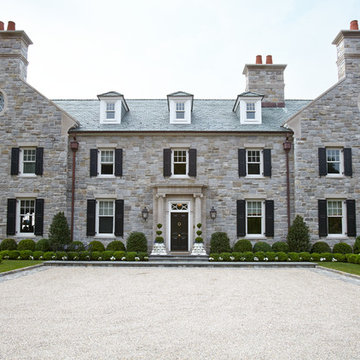
Photography by Keith Scott Morton
From grand estates, to exquisite country homes, to whole house renovations, the quality and attention to detail of a "Significant Homes" custom home is immediately apparent. Full time on-site supervision, a dedicated office staff and hand picked professional craftsmen are the team that take you from groundbreaking to occupancy. Every "Significant Homes" project represents 45 years of luxury homebuilding experience, and a commitment to quality widely recognized by architects, the press and, most of all....thoroughly satisfied homeowners. Our projects have been published in Architectural Digest 6 times along with many other publications and books. Though the lion share of our work has been in Fairfield and Westchester counties, we have built homes in Palm Beach, Aspen, Maine, Nantucket and Long Island.
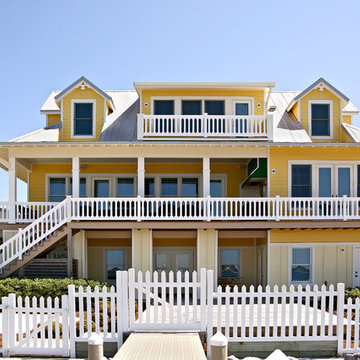
Bethany Brown
Photo of a small beach style three-storey yellow exterior in Miami with a gable roof.
Photo of a small beach style three-storey yellow exterior in Miami with a gable roof.
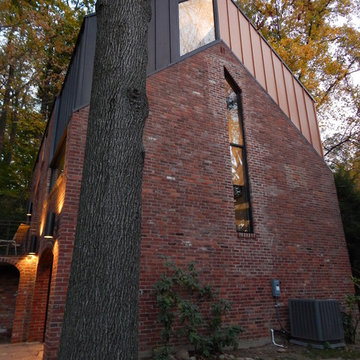
Paolasquare International and Chris Spielmann
This is an example of an expansive contemporary three-storey brick red house exterior in DC Metro with a gable roof and a metal roof.
This is an example of an expansive contemporary three-storey brick red house exterior in DC Metro with a gable roof and a metal roof.
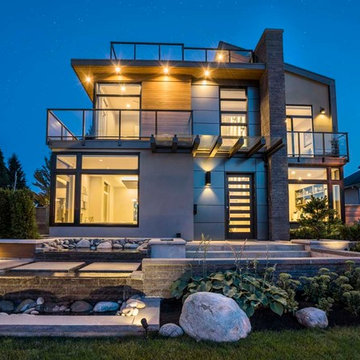
This is an example of a mid-sized contemporary three-storey grey house exterior in Vancouver with mixed siding and a flat roof.
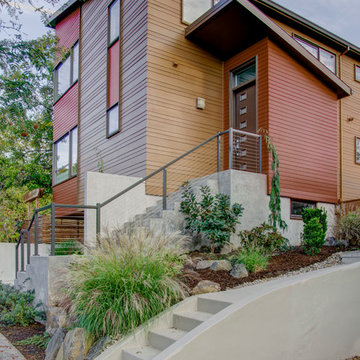
New 2,200 SF house.
Inspiration for a modern three-storey brown exterior in Portland with concrete fiberboard siding and a shed roof.
Inspiration for a modern three-storey brown exterior in Portland with concrete fiberboard siding and a shed roof.
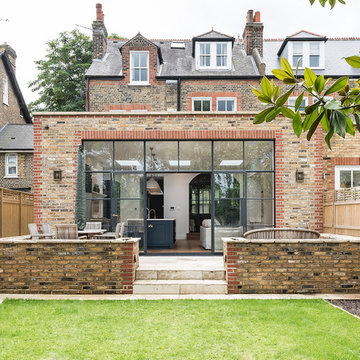
The back yard view of the extension, with its exterior of yellow reclaimed stock bricks brings a modern appeal to the home, while retaining the historical look of the house.
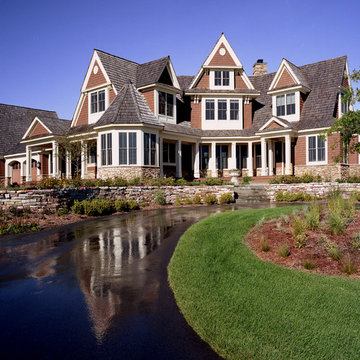
Inspiration for a large country three-storey brown house exterior in Minneapolis with wood siding, a gable roof and a shingle roof.
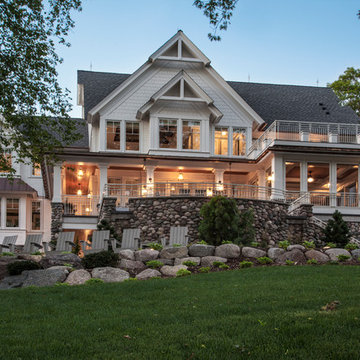
Saari & Forrai
This is an example of a large country three-storey white house exterior in Minneapolis with stone veneer, a gable roof and a mixed roof.
This is an example of a large country three-storey white house exterior in Minneapolis with stone veneer, a gable roof and a mixed roof.
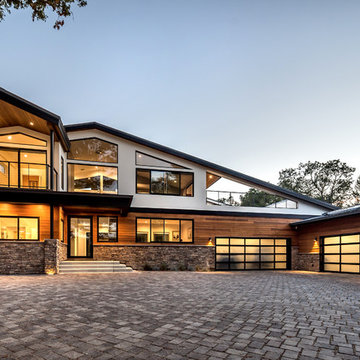
photo: Mark Pinkerton, VI360
Photo of a contemporary split-level exterior in San Francisco with mixed siding.
Photo of a contemporary split-level exterior in San Francisco with mixed siding.
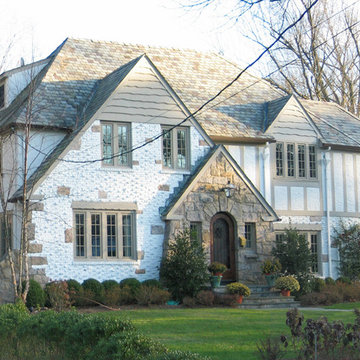
Photo of a large traditional three-storey white house exterior in New York with a hip roof, mixed siding and a shingle roof.
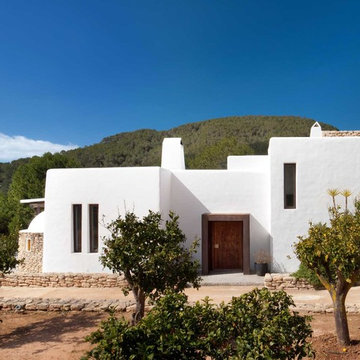
Philip Vile
Small mediterranean split-level adobe white exterior in London with a flat roof.
Small mediterranean split-level adobe white exterior in London with a flat roof.
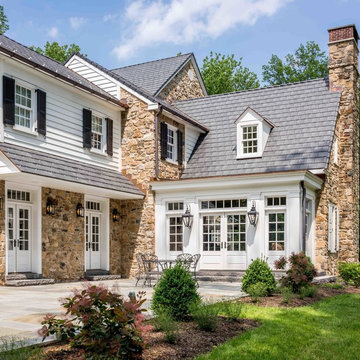
Angle Eye Photography
Design ideas for a large traditional three-storey brown house exterior in Philadelphia with stone veneer, a gable roof and a shingle roof.
Design ideas for a large traditional three-storey brown house exterior in Philadelphia with stone veneer, a gable roof and a shingle roof.
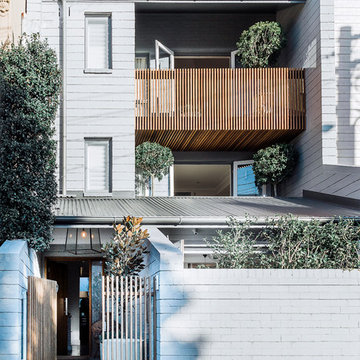
Photography by Maree Homer
Inspiration for a mid-sized contemporary three-storey grey townhouse exterior in Sydney with mixed siding.
Inspiration for a mid-sized contemporary three-storey grey townhouse exterior in Sydney with mixed siding.
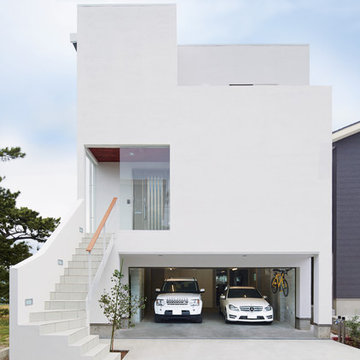
Nice and clean modern cube house, white Japanese stucco exterior finish.
This is an example of a large modern three-storey stucco white house exterior in Other with a flat roof and a white roof.
This is an example of a large modern three-storey stucco white house exterior in Other with a flat roof and a white roof.
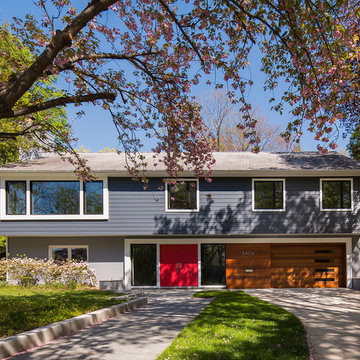
Anice Hoachlander, Hoachlander Davis Photography
Design ideas for a large midcentury split-level grey house exterior in DC Metro with a gable roof, mixed siding and a shingle roof.
Design ideas for a large midcentury split-level grey house exterior in DC Metro with a gable roof, mixed siding and a shingle roof.
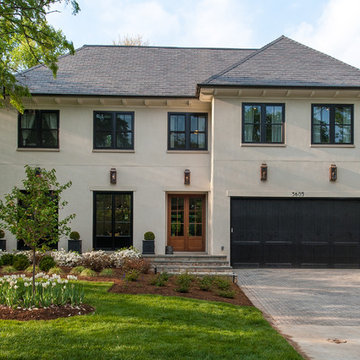
2016 MBIA Gold Award Winner: From whence an old one-story house once stood now stands this 5,000+ SF marvel that Finecraft built in the heart of Bethesda, MD.
Thomson & Cooke Architects
Susie Soleimani Photography
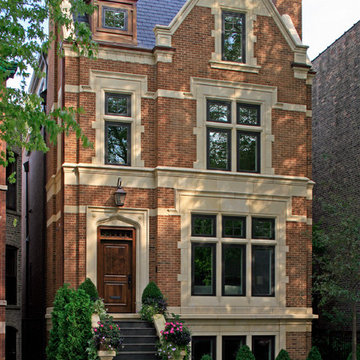
This brick and limestone, 6,000-square-foot residence exemplifies understated elegance. Located in the award-wining Blaine School District and within close proximity to the Southport Corridor, this is city living at its finest!
The foyer, with herringbone wood floors, leads to a dramatic, hand-milled oval staircase; an architectural element that allows sunlight to cascade down from skylights and to filter throughout the house. The floor plan has stately-proportioned rooms and includes formal Living and Dining Rooms; an expansive, eat-in, gourmet Kitchen/Great Room; four bedrooms on the second level with three additional bedrooms and a Family Room on the lower level; a Penthouse Playroom leading to a roof-top deck and green roof; and an attached, heated 3-car garage. Additional features include hardwood flooring throughout the main level and upper two floors; sophisticated architectural detailing throughout the house including coffered ceiling details, barrel and groin vaulted ceilings; painted, glazed and wood paneling; laundry rooms on the bedroom level and on the lower level; five fireplaces, including one outdoors; and HD Video, Audio and Surround Sound pre-wire distribution through the house and grounds. The home also features extensively landscaped exterior spaces, designed by Prassas Landscape Studio.
This home went under contract within 90 days during the Great Recession.
Featured in Chicago Magazine: http://goo.gl/Gl8lRm
Jim Yochum
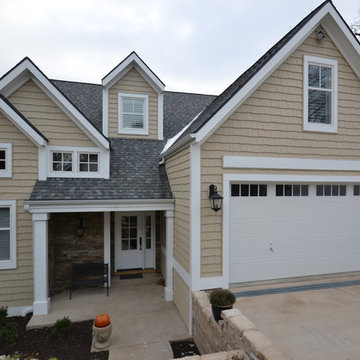
Inspiration for a large traditional split-level beige exterior in Kansas City with vinyl siding.
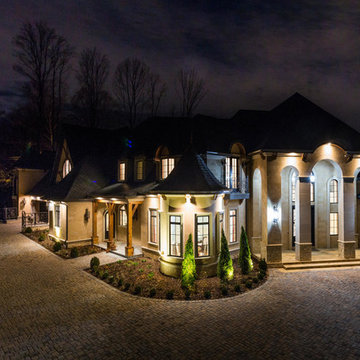
Photo of an expansive traditional three-storey beige exterior in DC Metro with stone veneer.
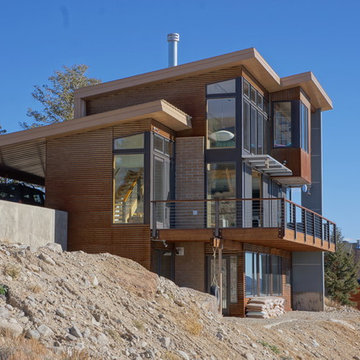
This 2,000 square foot vacation home is located in the rocky mountains. The home was designed for thermal efficiency and to maximize flexibility of space. Sliding panels convert the two bedroom home into 5 separate sleeping areas at night, and back into larger living spaces during the day. The structure is constructed of SIPs (structurally insulated panels). The glass walls, window placement, large overhangs, sunshade and concrete floors are designed to take advantage of passive solar heating and cooling, while the masonry thermal mass heats and cools the home at night.
Three-storey and Split-level Exterior Design Ideas
7