Three-storey Exterior Design Ideas with a Shed Roof
Refine by:
Budget
Sort by:Popular Today
181 - 200 of 2,032 photos
Item 1 of 4
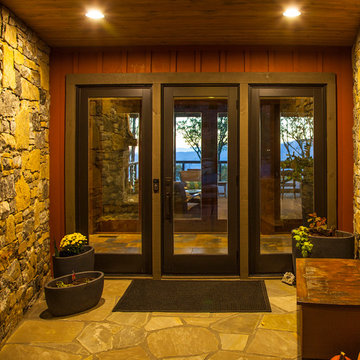
This new mountain-contemporary home was designed and built in the private club of Balsam Mountain, just outside of Asheville, NC. The homeowners wanted a contemporary styled residence that felt at home in the NC mountains.
Rising above stone base that connects the house to the earth is cedar board and batten siding, Timber corners and entrance porch add a sturdy mountain posture to the overall aesthetic. The top is finished with mono pitched roofs to create dramatic lines and reinforce the contemporary feel.
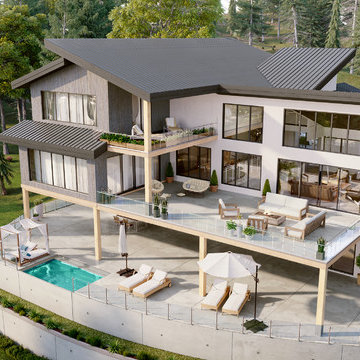
Inspiration for a large modern three-storey concrete white exterior in Vancouver with a shed roof.
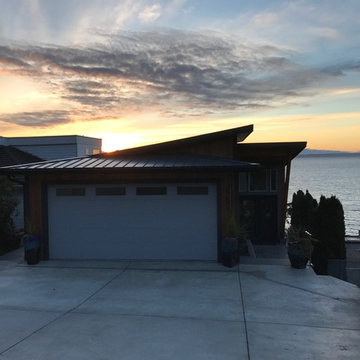
Street-view - modern total house remodel in Edmonds.
Inspiration for a large modern three-storey exterior in Seattle with concrete fiberboard siding and a shed roof.
Inspiration for a large modern three-storey exterior in Seattle with concrete fiberboard siding and a shed roof.
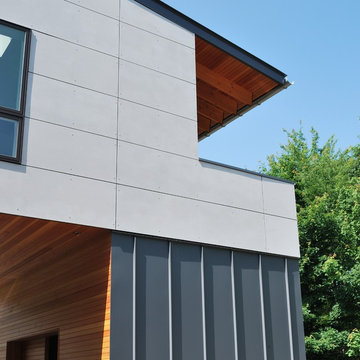
Inspiration for a large modern three-storey grey exterior in Burlington with mixed siding and a shed roof.
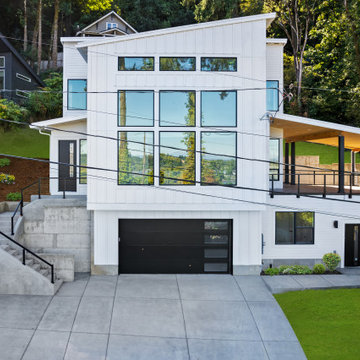
3 Story Hillside Home with ADU
This is an example of a large modern three-storey white house exterior in Portland with concrete fiberboard siding, a shed roof, a mixed roof, a black roof and board and batten siding.
This is an example of a large modern three-storey white house exterior in Portland with concrete fiberboard siding, a shed roof, a mixed roof, a black roof and board and batten siding.
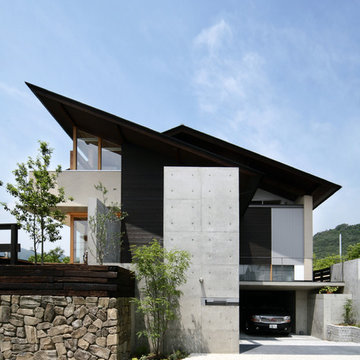
撮影:スペースクリップ 岡田大次郎
Design ideas for a contemporary three-storey exterior in Kyoto with mixed siding and a shed roof.
Design ideas for a contemporary three-storey exterior in Kyoto with mixed siding and a shed roof.
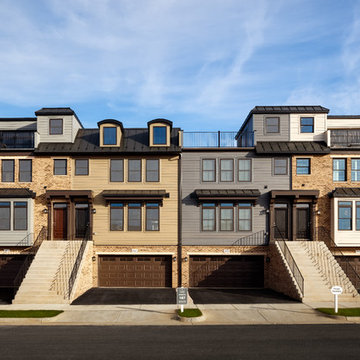
Each townhome has its own two-car garage. Exterior facades feature a combination of metal roofs, brick siding, Hardie fiber cement and various architectural details.
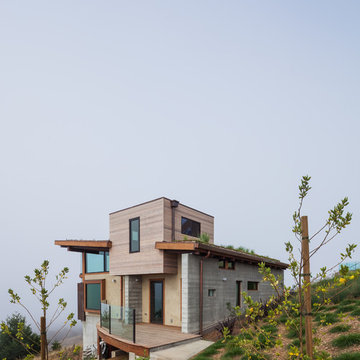
Antonio Chaves
Design ideas for a contemporary three-storey exterior in San Francisco with wood siding and a shed roof.
Design ideas for a contemporary three-storey exterior in San Francisco with wood siding and a shed roof.
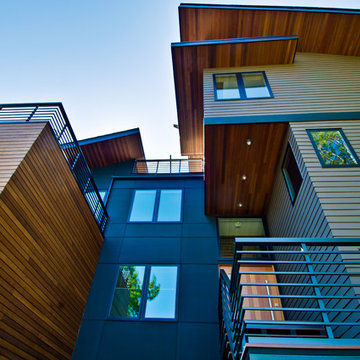
A Northwest Modern, 5-Star Builtgreen, energy efficient, panelized, custom residence using western red cedar for siding and soffits.
Photographs by Miguel Edwards
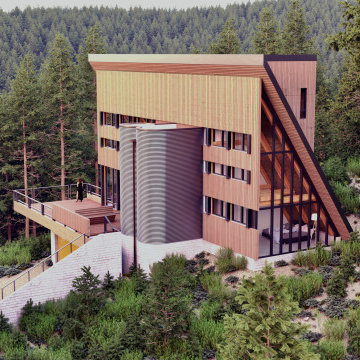
Inspiration for a small midcentury three-storey brown house exterior in San Francisco with wood siding, a shed roof, a metal roof, a grey roof and clapboard siding.
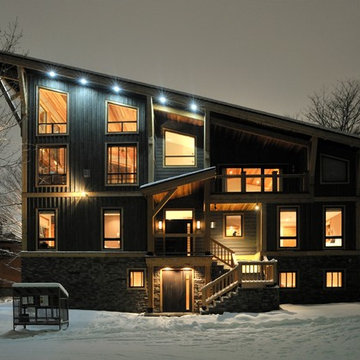
The North Island of Hokkaido receives a generous amount of the white stuff making Niseko's annual snowfall of 13 to 15m a prominent design challenge. Other elements that challenged this project included a constricted property within a congested neighbourhood, but with proper placement of the new design one realizes the potential and impressive views of Mount Yotei, an active volcano, to the east and Niseko Ski Hill to the west. To overcome the properties limitations, the roof of the new six bedroom home, is a low sloped shed roof which allows for snow management to the north end of the lot and as the roof gently slopes up to the south, tall walls were created over the living areas for ample glazing to capture day time light and views of the ski hill and Mount Yotei.
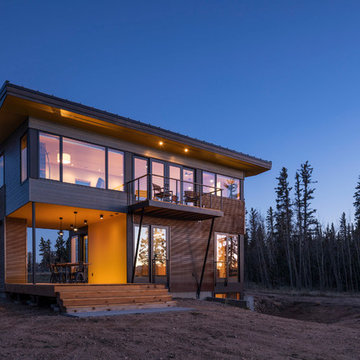
For more than a decade the owners of this property dreamed of replacing a well-worn trailer, parked by a previous owner onto a forested corner of the site, with a permanent structure that took advantage of breathtaking views across South Park basin. Accompanying a mutual friend nearly as long ago, the architect visited the site as a guest and years later could easily recall the inspiration inherent in the site. Ultimately dream and inspiration met to create this weekend retreat. With a mere 440 square feet planted in the ground, and just 1500 square feet combined across three levels, the design creates indoor and outdoor spaces to frame distant range views and protect inhabitants from the intense Colorado sun and evening chill with minimal impact on its surroundings.
Designed by Bryan Anderson
Construction by Mountain View Homes
Photographs by Troy Thies
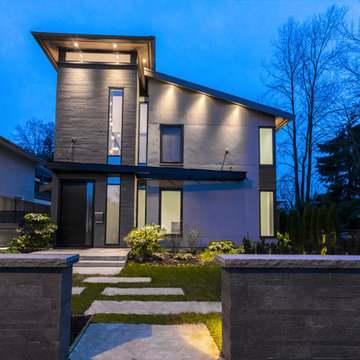
Inspiration for a mid-sized modern three-storey grey house exterior in Vancouver with mixed siding and a shed roof.
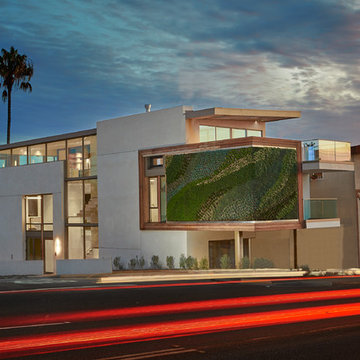
Oscar Zagal
Photo of a large contemporary three-storey concrete white exterior in Los Angeles with a shed roof.
Photo of a large contemporary three-storey concrete white exterior in Los Angeles with a shed roof.
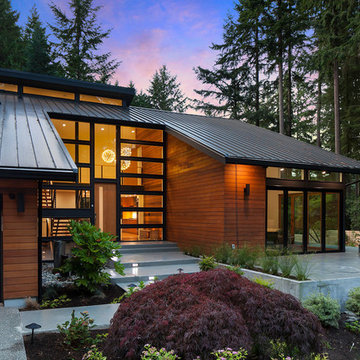
Matthew Gallant
Design ideas for a contemporary three-storey multi-coloured house exterior in Seattle with wood siding, a shed roof and a metal roof.
Design ideas for a contemporary three-storey multi-coloured house exterior in Seattle with wood siding, a shed roof and a metal roof.
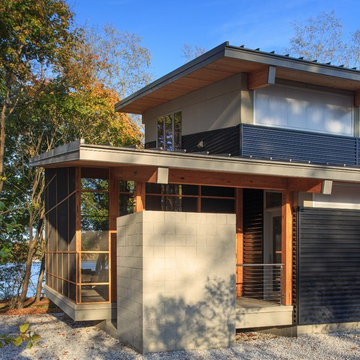
A Modern Swedish Farmhouse
Steve Buchanan Photography
Photo of a large modern three-storey black exterior in Baltimore with metal siding and a shed roof.
Photo of a large modern three-storey black exterior in Baltimore with metal siding and a shed roof.
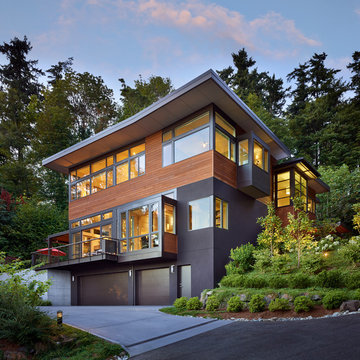
Photo credit: Benjamin Benschneider
Photo of a mid-sized modern three-storey grey exterior in Seattle with mixed siding and a shed roof.
Photo of a mid-sized modern three-storey grey exterior in Seattle with mixed siding and a shed roof.
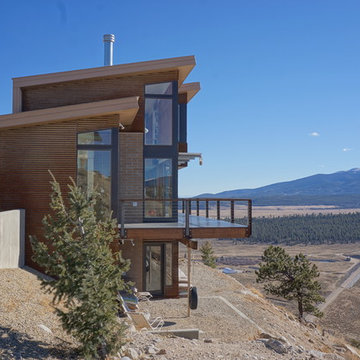
This 2,000 square foot vacation home is located in the rocky mountains. The home was designed for thermal efficiency and to maximize flexibility of space. Sliding panels convert the two bedroom home into 5 separate sleeping areas at night, and back into larger living spaces during the day. The structure is constructed of SIPs (structurally insulated panels). The glass walls, window placement, large overhangs, sunshade and concrete floors are designed to take advantage of passive solar heating and cooling, while the masonry thermal mass heats and cools the home at night.
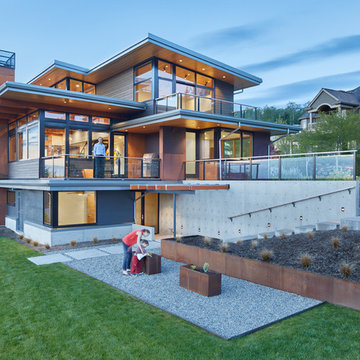
A new custom residence in the Harrison Views neighborhood of Issaquah Highlands.
The home incorporates high-performance envelope elements (a few of the strategies so far include alum-clad windows, rock wall house wrap insulation, green-roofs and provision for photovoltaic panels).
The building site has a unique upper bench and lower bench with a steep slope between them. The siting of the house takes advantage of this topography, creating a linear datum line that not only serves as a retaining wall but also as an organizing element for the home’s circulation.
The massing of the home is designed to maximize views, natural daylight and compliment the scale of the surrounding community. The living spaces are oriented to capture the panoramic views to the southwest and northwest, including Lake Washington and the Olympic mountain range as well as Seattle and Bellevue skylines.
A series of green roofs and protected outdoor spaces will allow the homeowners to extend their living spaces year-round.
With an emphasis on durability, the material palette will consist of a gray stained cedar siding, corten steel panels, cement board siding, T&G fir soffits, exposed wood beams, black fiberglass windows, board-formed concrete, glass railings and a standing seam metal roof.
A careful site analysis was done early on to suss out the best views and determine how unbuilt adjacent lots might be developed.
The total area is 3,425 SF of living space plus 575 SF for the garage.
Photos by Benjamin Benschneider. Architecture by Studio Zerbey Architecture + Design. Cabinets by LEICHT SEATTLE.
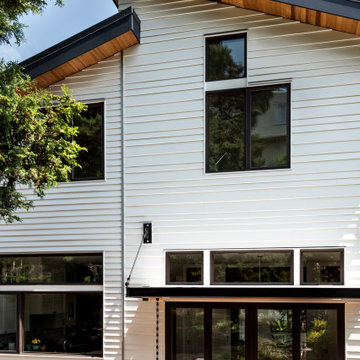
Photo by Andrew Giammarco.
Photo of a large contemporary three-storey white house exterior in Seattle with wood siding, a shed roof and a metal roof.
Photo of a large contemporary three-storey white house exterior in Seattle with wood siding, a shed roof and a metal roof.
Three-storey Exterior Design Ideas with a Shed Roof
10