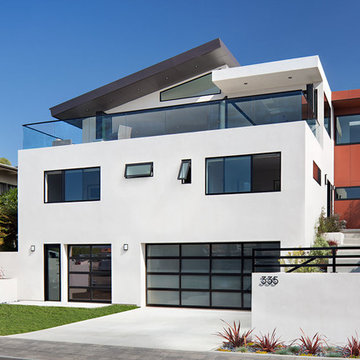Three-storey Exterior Design Ideas with a Shed Roof
Refine by:
Budget
Sort by:Popular Today
121 - 140 of 2,031 photos
Item 1 of 4
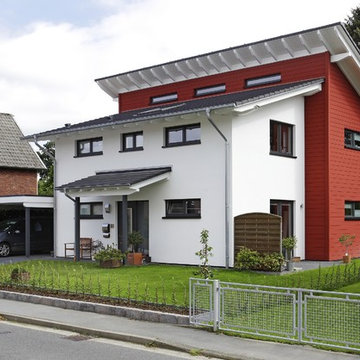
Stommel Haus
Inspiration for a contemporary three-storey white exterior in Cologne with mixed siding and a shed roof.
Inspiration for a contemporary three-storey white exterior in Cologne with mixed siding and a shed roof.
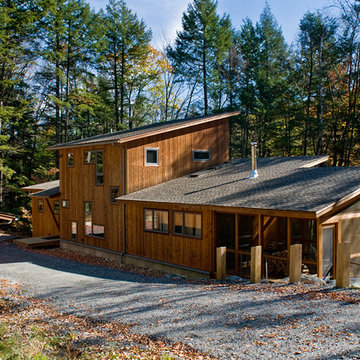
Perched on a steep ravine edge among the trees.
photos by Chris Kendall
This is an example of a large contemporary three-storey brown house exterior in Boston with wood siding, a shed roof and a shingle roof.
This is an example of a large contemporary three-storey brown house exterior in Boston with wood siding, a shed roof and a shingle roof.
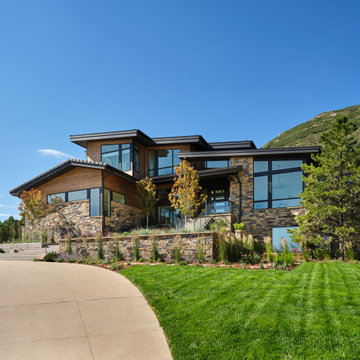
This lovely Mountain Modern Home in Littleton, Colorado is perched at the top of a hill, allowing for beautiful views of Chatfield Reservoir and the foothills of the Rocky Mountains. The pink and orange sunsets viewed from the front of this home are breathtaking. Our team custom designed the large pivoting front door and sized it at an impressive 5' x 9' to fit properly with the scale of this expansive home. We thoughtfully selected the streamlined rustic exterior materials and the sleek black framed windows to complement the home's modern exterior architecture. Wild grasses and native plantings, selected by the landscape architect, complete the exterior. Our team worked closely with the builder and the landscape architect to create a cohesive mix of stunning native materials and finishes. Stone retaining walls allow for a charming walk-out basement patio on the side of the home. The lower-level patio area connects to the upper backyard pool area with a custom iron spiral staircase. The lower-level patio features an inviting seating area that looks as if it was plucked directly from the Italian countryside. A round stone firepit in the middle of this seating area provides warmth and ambiance on chilly nights.
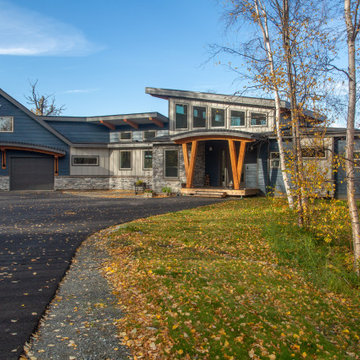
Large transitional three-storey blue house exterior in Other with concrete fiberboard siding, a shed roof, a mixed roof, a grey roof and clapboard siding.
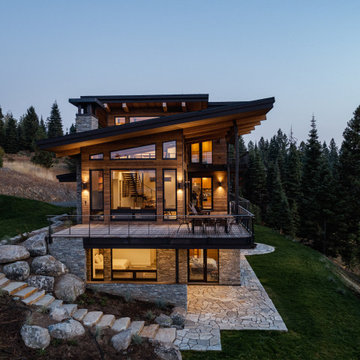
The W7 series of windows and doors were selected in this project both for the high performance of the products, the beauty of natural wood interiors, and the durability of aluminum-clad exteriors. The stunning clear-stained pine windows make use of concealed hinges, which not only deliver a clean aesthetic but provide continuous gaskets around the sash helping to create a better seal against the weather outside. The robust hardware is paired with stainless steel premium handles to ensure smooth operation and timeless style for years to come.
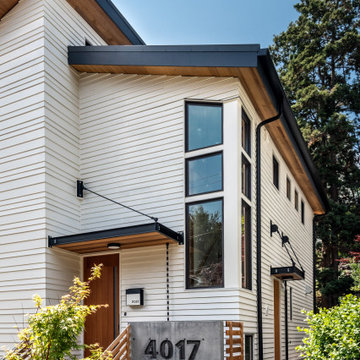
Photo by Andrew Giammarco.
Inspiration for a large contemporary three-storey white house exterior in Seattle with wood siding, a shed roof and a metal roof.
Inspiration for a large contemporary three-storey white house exterior in Seattle with wood siding, a shed roof and a metal roof.
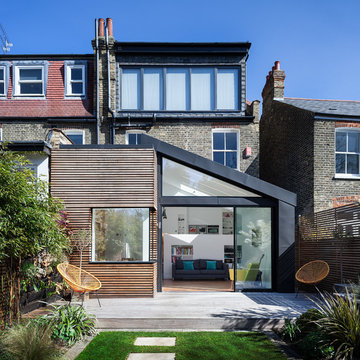
A split level rear extension, clad with black zinc and cedar battens. Narrow frame sliding doors create a flush opening between inside and out, while a glazed corner window offers oblique views across the new terrace. Inside, the kitchen is set level with the main house, whilst the dining area is level with the garden, which creates a fabulous split level interior.
This project has featured in Grand Designs and Living Etc magazines.
Photographer: David Butler
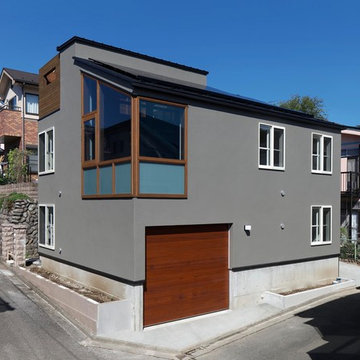
PHOTO:アダボス
Design ideas for a contemporary three-storey grey exterior in Kyoto with a shed roof.
Design ideas for a contemporary three-storey grey exterior in Kyoto with a shed roof.
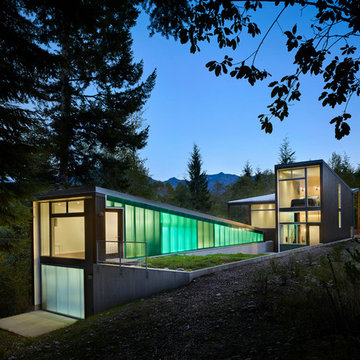
Evening view of the exterior - photo: Ben Benschneider
Inspiration for a contemporary three-storey exterior in Seattle with a shed roof.
Inspiration for a contemporary three-storey exterior in Seattle with a shed roof.
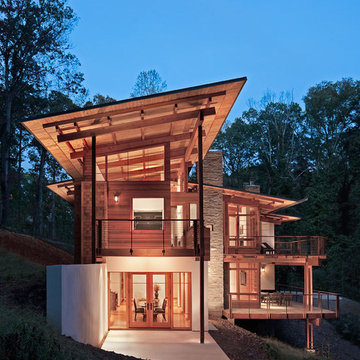
Photo Credit: Rion Rizzo/Creative Sources Photography
Expansive contemporary three-storey brown exterior in Atlanta with mixed siding and a shed roof.
Expansive contemporary three-storey brown exterior in Atlanta with mixed siding and a shed roof.
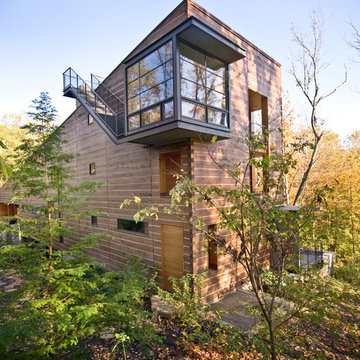
Taking its cues from both persona and place, this residence seeks to reconcile a difficult, walnut-wooded site with the late client’s desire to live in a log home in the woods. The residence was conceived as a 24 ft x 150 ft linear bar rising into the trees from northwest to southeast. Positioned according to subdivision covenants, the structure bridges 40 ft across an existing intermittent creek, thereby preserving the natural drainage patterns and habitat. The residence’s long and narrow massing allowed many of the trees to remain, enabling the client to live in a wooded environment. A requested pool “grotto” and porte cochere complete the site interventions. The structure’s section rises successively up a cascading stair to culminate in a glass-enclosed meditative space (known lovingly as the “bird feeder”), providing access to the grass roof via an exterior stair. The walnut trees, cleared from the site during construction, were locally milled and returned to the residence as hardwood flooring.
Photo Credit: Scott Hisey
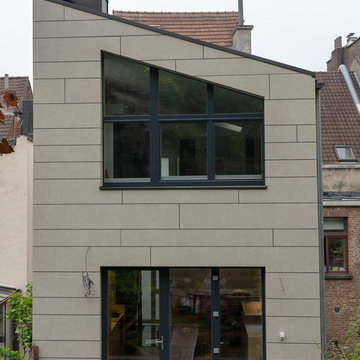
Sébastien Strycharski
Design ideas for a small contemporary three-storey beige house exterior in Brussels with mixed siding, a shed roof and a metal roof.
Design ideas for a small contemporary three-storey beige house exterior in Brussels with mixed siding, a shed roof and a metal roof.
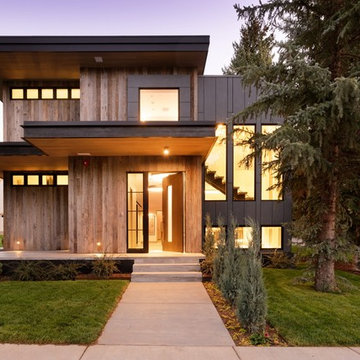
Front entry.
Michael Brands
Design ideas for a large modern three-storey multi-coloured house exterior in Denver with wood siding, a shed roof and a metal roof.
Design ideas for a large modern three-storey multi-coloured house exterior in Denver with wood siding, a shed roof and a metal roof.
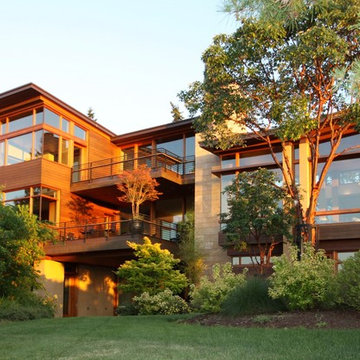
Facing a Lake Washington waterfront in the Pacific Northwest, this casual yet formal façade creates the perfect interface between nature and architecture.
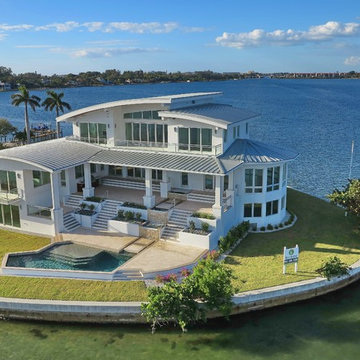
Detlev Von Kessel
Inspiration for an expansive tropical three-storey white exterior in Tampa with a shed roof.
Inspiration for an expansive tropical three-storey white exterior in Tampa with a shed roof.

This is an example of a mid-sized modern three-storey blue townhouse exterior in Seattle with concrete fiberboard siding, a shed roof, a metal roof, board and batten siding and a black roof.
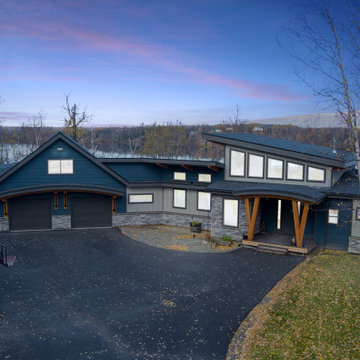
Inspiration for a large transitional three-storey blue house exterior in Other with concrete fiberboard siding, a shed roof, a mixed roof, a grey roof and clapboard siding.
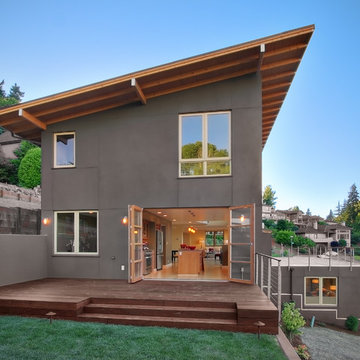
Design ideas for a contemporary three-storey exterior in Seattle with a shed roof.
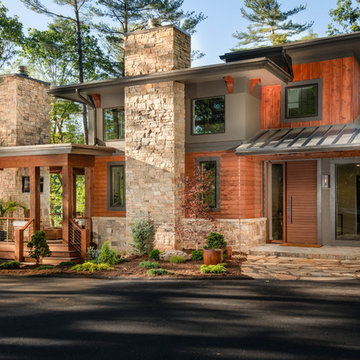
Design ideas for a large country three-storey multi-coloured house exterior in Other with mixed siding, a shed roof and a metal roof.
Three-storey Exterior Design Ideas with a Shed Roof
7
