Three-storey Exterior Design Ideas with a Shed Roof
Refine by:
Budget
Sort by:Popular Today
101 - 120 of 2,031 photos
Item 1 of 4
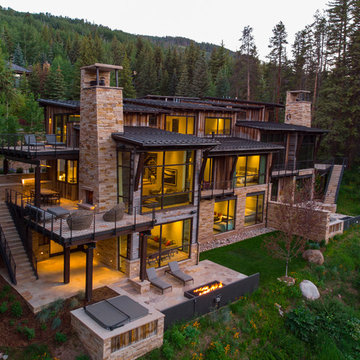
Ric Stovall
Inspiration for an expansive country three-storey duplex exterior in Denver with mixed siding, a shed roof and a metal roof.
Inspiration for an expansive country three-storey duplex exterior in Denver with mixed siding, a shed roof and a metal roof.
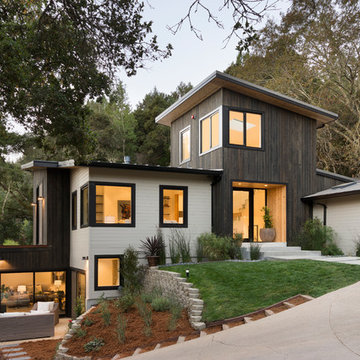
Bernard Andre
Design ideas for a mid-sized contemporary three-storey brown house exterior in San Francisco with mixed siding, a shed roof and a metal roof.
Design ideas for a mid-sized contemporary three-storey brown house exterior in San Francisco with mixed siding, a shed roof and a metal roof.
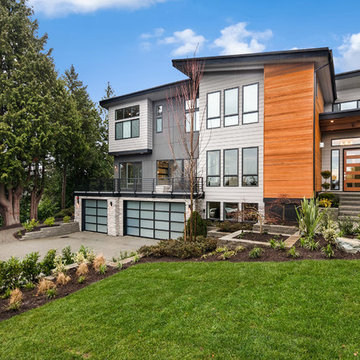
The Zurich home design. Architect: Architects NorthWest
This is an example of a large contemporary three-storey multi-coloured house exterior in Seattle with mixed siding and a shed roof.
This is an example of a large contemporary three-storey multi-coloured house exterior in Seattle with mixed siding and a shed roof.
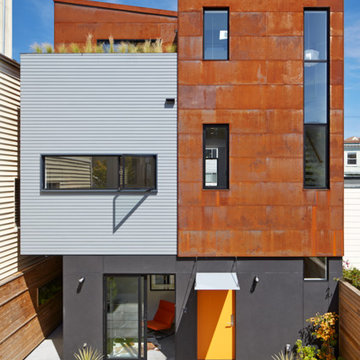
Bruce Damonte
Inspiration for a small contemporary three-storey orange exterior in San Francisco with metal siding and a shed roof.
Inspiration for a small contemporary three-storey orange exterior in San Francisco with metal siding and a shed roof.
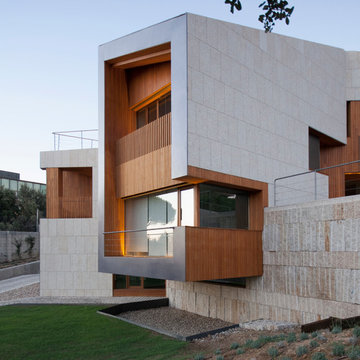
Design ideas for an expansive contemporary three-storey grey exterior in Madrid with mixed siding and a shed roof.
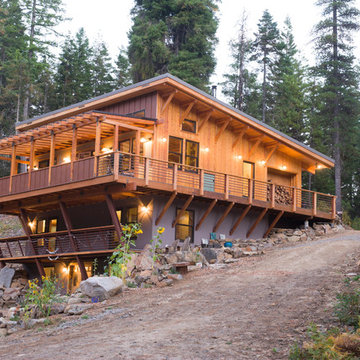
Alic Hayes Photography
This is an example of a small country three-storey exterior in Seattle with wood siding and a shed roof.
This is an example of a small country three-storey exterior in Seattle with wood siding and a shed roof.
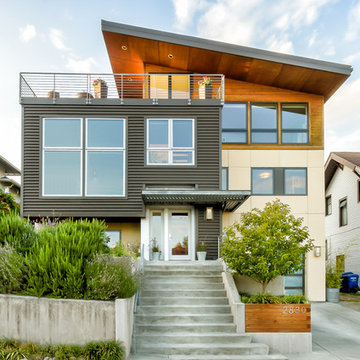
Architect: Grouparchitect.
Contractor: Barlow Construction.
Photography: Chad Savaikie.
Inspiration for a mid-sized modern three-storey beige exterior in Seattle with mixed siding and a shed roof.
Inspiration for a mid-sized modern three-storey beige exterior in Seattle with mixed siding and a shed roof.
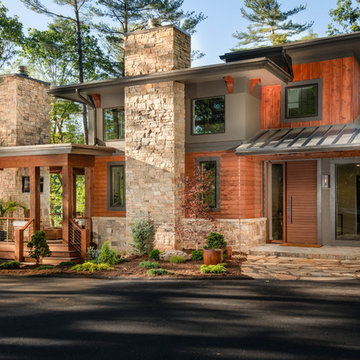
Design ideas for a large country three-storey multi-coloured house exterior in Other with mixed siding, a shed roof and a metal roof.
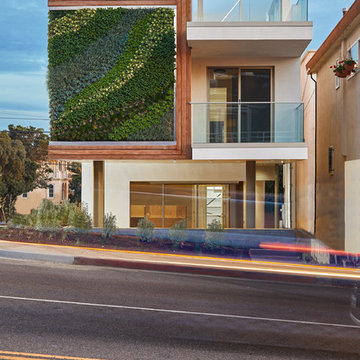
Oscar Zagal
Photo of a large contemporary three-storey concrete white exterior in Los Angeles with a shed roof.
Photo of a large contemporary three-storey concrete white exterior in Los Angeles with a shed roof.
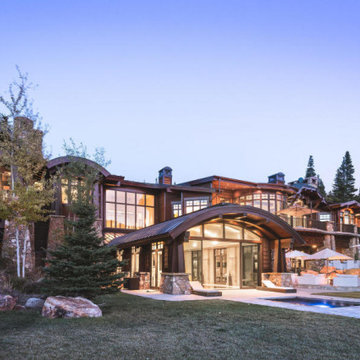
Photo of an expansive country three-storey brown house exterior in Salt Lake City with wood siding, a shed roof and a mixed roof.
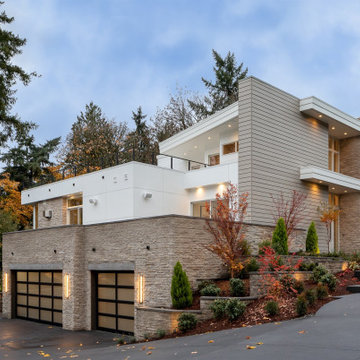
Inspiration for a contemporary three-storey white house exterior in Seattle with a shed roof.
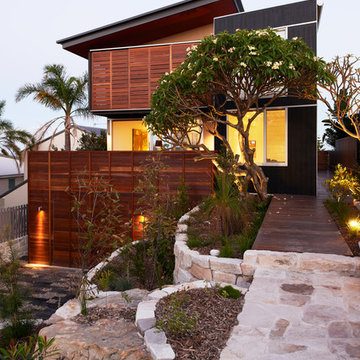
An entry way sidles alongside the house on flagstones and decking, beside a tiered native garden and drystone walls
Photography Roger D'Souza
Photo of a mid-sized contemporary three-storey black exterior in Sydney with wood siding and a shed roof.
Photo of a mid-sized contemporary three-storey black exterior in Sydney with wood siding and a shed roof.
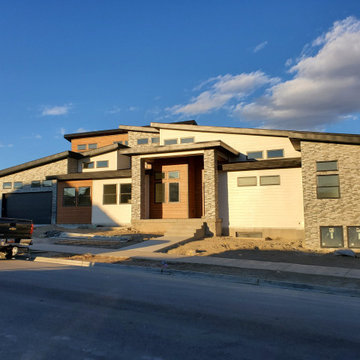
Modern custom home in South Jordan, UT designed by BHD Architects including an RV garage, basement workshop, multi-level design, asymmetrical shed roof, wood, stone and concrete board exteriors.
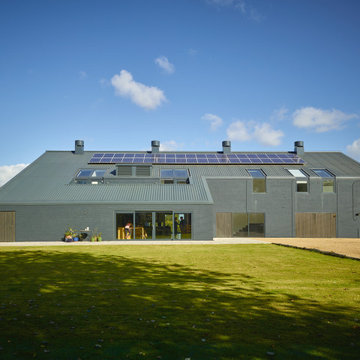
Photo of an expansive three-storey brick grey house exterior in Kent with a shed roof and a metal roof.
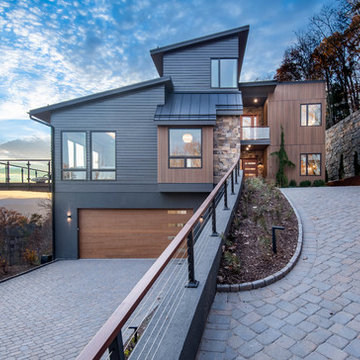
Design ideas for an expansive contemporary three-storey grey house exterior in Other with mixed siding and a shed roof.
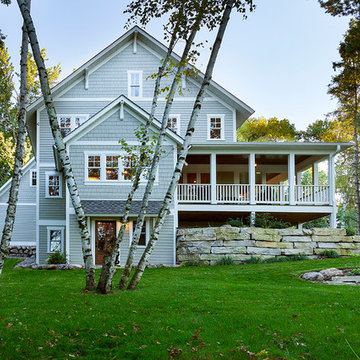
Building Design, Plans, and Interior Finishes by: Fluidesign Studio I Builder: Structural Dimensions Inc. I Photographer: Seth Benn Photography
Design ideas for a mid-sized traditional three-storey beige exterior in Minneapolis with concrete fiberboard siding and a shed roof.
Design ideas for a mid-sized traditional three-storey beige exterior in Minneapolis with concrete fiberboard siding and a shed roof.
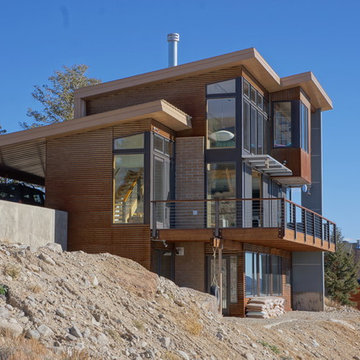
This 2,000 square foot vacation home is located in the rocky mountains. The home was designed for thermal efficiency and to maximize flexibility of space. Sliding panels convert the two bedroom home into 5 separate sleeping areas at night, and back into larger living spaces during the day. The structure is constructed of SIPs (structurally insulated panels). The glass walls, window placement, large overhangs, sunshade and concrete floors are designed to take advantage of passive solar heating and cooling, while the masonry thermal mass heats and cools the home at night.
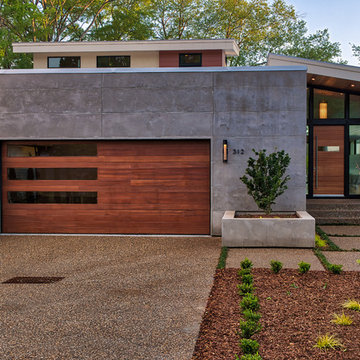
Design ideas for a mid-sized midcentury three-storey grey house exterior in Other with mixed siding, a shed roof and a metal roof.
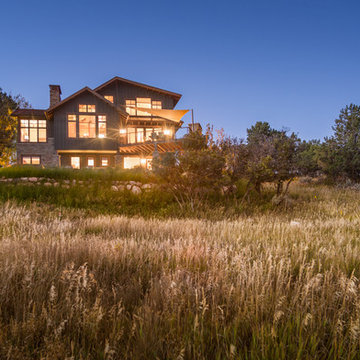
The "after" rear of the home is now connected to the site with a deck and covered patio. The hot tub is also built into the site and maintenance is simplified. All new building materials are fire resistant and will weather the harsh climate better than the stained logs.
WoodStone Inc, General Contractor
Home Interiors, Cortney McDougal, Interior Design
Draper White Photography
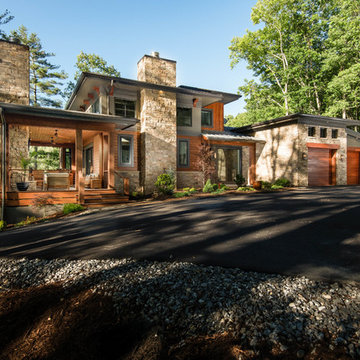
This is an example of a large country three-storey multi-coloured house exterior in Other with mixed siding, a shed roof and a metal roof.
Three-storey Exterior Design Ideas with a Shed Roof
6