Three-storey Exterior Design Ideas with a Shed Roof
Refine by:
Budget
Sort by:Popular Today
141 - 160 of 2,031 photos
Item 1 of 4
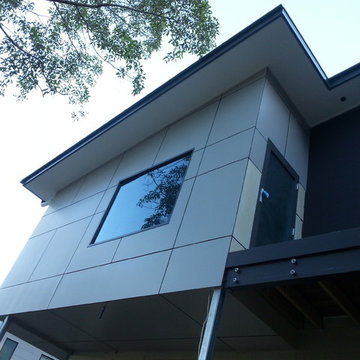
Photo of a large contemporary three-storey grey exterior in Brisbane with concrete fiberboard siding and a shed roof.
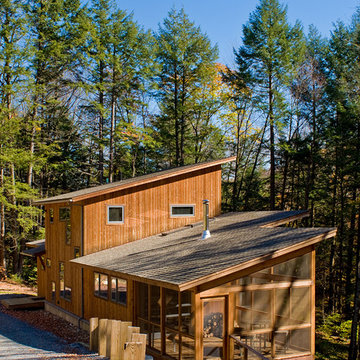
Perched on a steep ravine edge among the trees.
photos by Chris Kendall
This is an example of a large contemporary three-storey brown house exterior in Boston with wood siding, a shed roof and a shingle roof.
This is an example of a large contemporary three-storey brown house exterior in Boston with wood siding, a shed roof and a shingle roof.
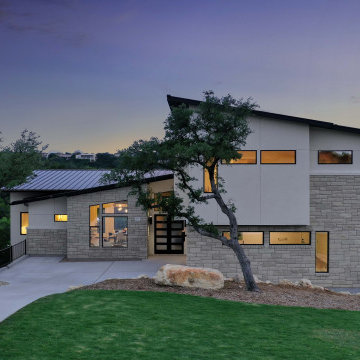
Design ideas for a contemporary three-storey stucco white house exterior in Austin with a shed roof and a black roof.
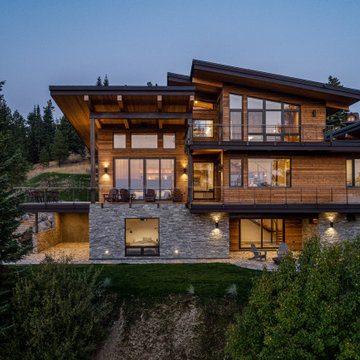
The W7 series of windows and doors were selected in this project both for the high performance of the products, the beauty of natural wood interiors, and the durability of aluminum-clad exteriors. The stunning clear-stained pine windows make use of concealed hinges, which not only deliver a clean aesthetic but provide continuous gaskets around the sash helping to create a better seal against the weather outside. The robust hardware is paired with stainless steel premium handles to ensure smooth operation and timeless style for years to come.
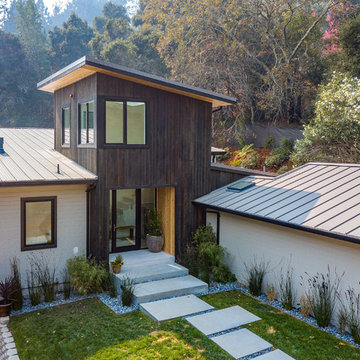
Inspiration for a mid-sized contemporary three-storey brown house exterior in San Francisco with mixed siding, a shed roof and a metal roof.
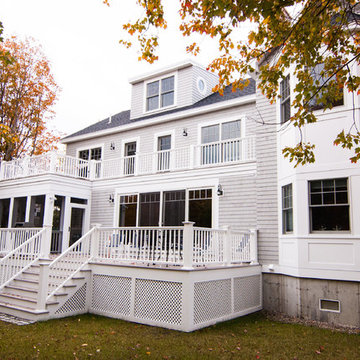
Kelley Raffaele
This is an example of a mid-sized traditional three-storey grey exterior in Portland Maine with wood siding and a shed roof.
This is an example of a mid-sized traditional three-storey grey exterior in Portland Maine with wood siding and a shed roof.
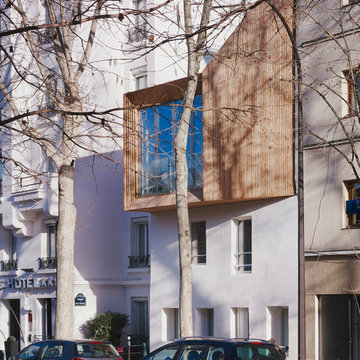
Mid-sized contemporary three-storey brown exterior in Paris with wood siding and a shed roof.
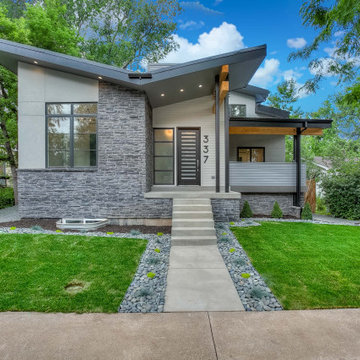
Design ideas for a large contemporary three-storey multi-coloured house exterior in Denver with mixed siding, a shed roof and a mixed roof.
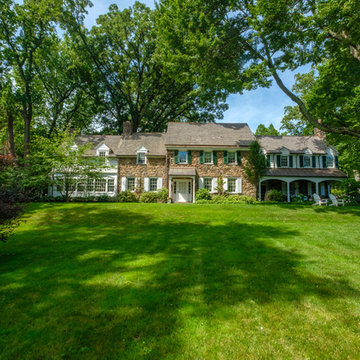
We renovated the exterior and the 4-car garage of this colonial, New England-style estate in Haverford, PA. The 3-story main house has white, western red cedar siding and a green roof. The detached, 4-car garage also functions as a gentleman’s workshop. Originally, that building was two separate structures. The challenge was to create one building with a cohesive look that fit with the main house’s New England style. Challenge accepted! We started by building a breezeway to connect the two structures. The new building’s exterior mimics that of the main house’s siding, stone and roof, and has copper downspouts and gutters. The stone exterior has a German shmear finish to make the stone look as old as the stone on the house. The workshop portion features mahogany, carriage style doors. The workshop floors are reclaimed Belgian block brick.
RUDLOFF Custom Builders has won Best of Houzz for Customer Service in 2014, 2015 2016 and 2017. We also were voted Best of Design in 2016, 2017 and 2018, which only 2% of professionals receive. Rudloff Custom Builders has been featured on Houzz in their Kitchen of the Week, What to Know About Using Reclaimed Wood in the Kitchen as well as included in their Bathroom WorkBook article. We are a full service, certified remodeling company that covers all of the Philadelphia suburban area. This business, like most others, developed from a friendship of young entrepreneurs who wanted to make a difference in their clients’ lives, one household at a time. This relationship between partners is much more than a friendship. Edward and Stephen Rudloff are brothers who have renovated and built custom homes together paying close attention to detail. They are carpenters by trade and understand concept and execution. RUDLOFF CUSTOM BUILDERS will provide services for you with the highest level of professionalism, quality, detail, punctuality and craftsmanship, every step of the way along our journey together.
Specializing in residential construction allows us to connect with our clients early in the design phase to ensure that every detail is captured as you imagined. One stop shopping is essentially what you will receive with RUDLOFF CUSTOM BUILDERS from design of your project to the construction of your dreams, executed by on-site project managers and skilled craftsmen. Our concept: envision our client’s ideas and make them a reality. Our mission: CREATING LIFETIME RELATIONSHIPS BUILT ON TRUST AND INTEGRITY.
Photo Credit: JMB Photoworks
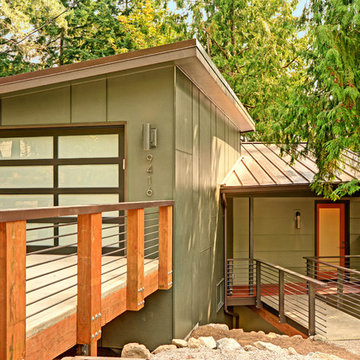
© Vista Estate Imaging, 2015
Large modern three-storey green exterior in Seattle with wood siding and a shed roof.
Large modern three-storey green exterior in Seattle with wood siding and a shed roof.
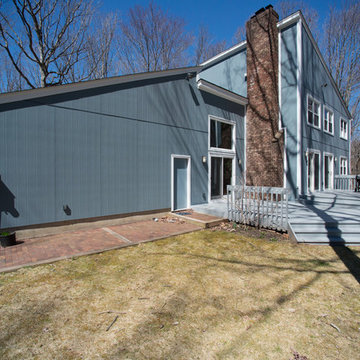
James Hardie Vertical Select Sierra 8 Cedarmill (Boothbay Blue)
James HardiePanel Cedarmill (Light Mist)
AZEK Full Cellular PVC Crown Trim & Moulding Profiles
5" Gutters & Downspouts (White)
Installed by American Home Contractors, Florham Park, NJ
Property located in Warren, NJ
www.njahc.com
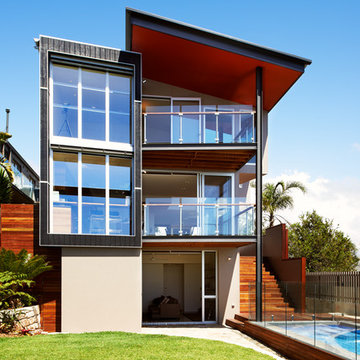
Each room is tilted towards the view and small balconies off the dining and main bedroom provide a viewing platform towards the coastline. The family room opens onto the garden and pool area. Large storage tanks recycle roof water back to the toilets and laundry.
photography Roger D'Souza
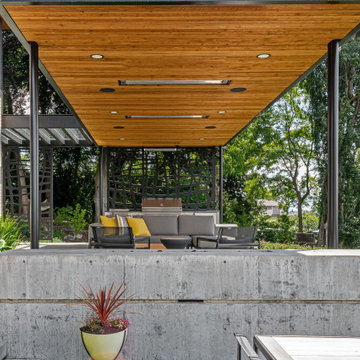
Inspiration for a midcentury three-storey brick white house exterior in Seattle with a shed roof and a metal roof.
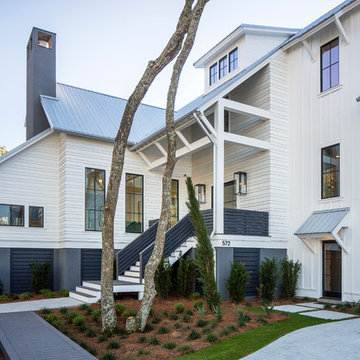
Matthew Scott Photography Inc.
Large contemporary three-storey white house exterior in Charleston with concrete fiberboard siding, a shed roof and a metal roof.
Large contemporary three-storey white house exterior in Charleston with concrete fiberboard siding, a shed roof and a metal roof.
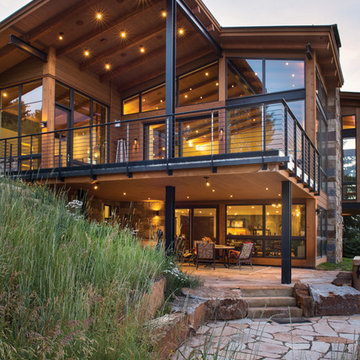
Ric Stovall
Photo of an expansive contemporary three-storey brown house exterior in Denver with wood siding, a shed roof and a metal roof.
Photo of an expansive contemporary three-storey brown house exterior in Denver with wood siding, a shed roof and a metal roof.
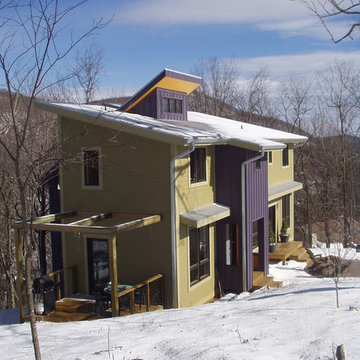
Winter view of passive solar house: note that sun angle is low and overhangs do not shade the windows in winter.
Photo: KCM
Inspiration for a mid-sized contemporary three-storey green exterior in Charlotte with concrete fiberboard siding and a shed roof.
Inspiration for a mid-sized contemporary three-storey green exterior in Charlotte with concrete fiberboard siding and a shed roof.

Design ideas for a large country three-storey brick yellow exterior in Chicago with a shed roof, a shingle roof, a black roof and board and batten siding.
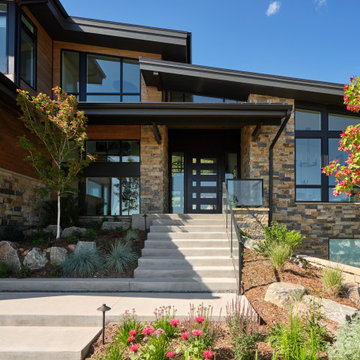
This lovely Mountain Modern Home in Littleton, Colorado is perched at the top of a hill, allowing for beautiful views of Chatfield Reservoir and the foothills of the Rocky Mountains. The pink and orange sunsets viewed from the front of this home are breathtaking. Our team custom designed the large pivoting front door and sized it at an impressive 5' x 9' to fit properly with the scale of this expansive home. We thoughtfully selected the streamlined rustic exterior materials and the sleek black framed windows to complement the home's modern exterior architecture. Wild grasses and native plantings, selected by the landscape architect, complete the exterior. Our team worked closely with the builder and the landscape architect to create a cohesive mix of stunning native materials and finishes. Stone retaining walls allow for a charming walk-out basement patio on the side of the home. The lower-level patio area connects to the upper backyard pool area with a custom iron spiral staircase. The lower-level patio features an inviting seating area that looks as if it was plucked directly from the Italian countryside. A round stone firepit in the middle of this seating area provides warmth and ambiance on chilly nights.
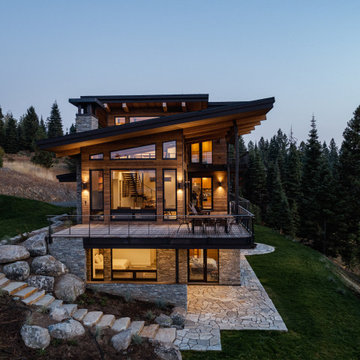
The W7 series of windows and doors were selected in this project both for the high performance of the products, the beauty of natural wood interiors, and the durability of aluminum-clad exteriors. The stunning clear-stained pine windows make use of concealed hinges, which not only deliver a clean aesthetic but provide continuous gaskets around the sash helping to create a better seal against the weather outside. The robust hardware is paired with stainless steel premium handles to ensure smooth operation and timeless style for years to come.
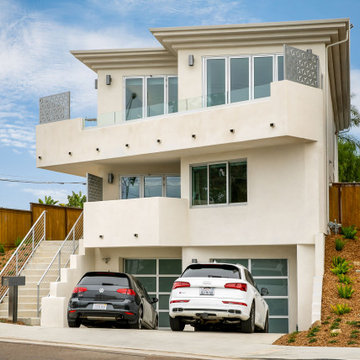
Inspiration for a large contemporary three-storey stucco beige house exterior in San Diego with a shed roof and a shingle roof.
Three-storey Exterior Design Ideas with a Shed Roof
8