Three-storey Exterior Design Ideas with a Shed Roof
Refine by:
Budget
Sort by:Popular Today
81 - 100 of 2,031 photos
Item 1 of 4
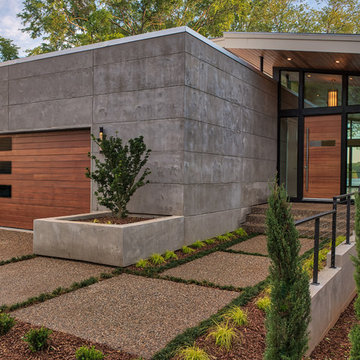
Inspiration for a mid-sized midcentury three-storey grey house exterior in Other with mixed siding, a shed roof and a metal roof.
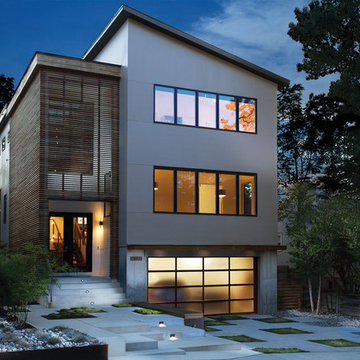
Designed by Sagatov. Photographed by Barry Harley
Contemporary three-storey grey exterior in DC Metro with a shed roof.
Contemporary three-storey grey exterior in DC Metro with a shed roof.
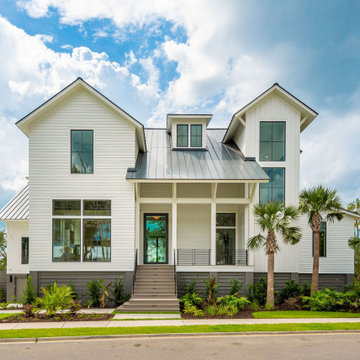
6300 SF Modern Home built in 2020. This home boasts 11' pivoting front door, retractable back door, 7" French White Oak Engineered Flooring, 20' ceilings, open concept living, custom panel and wood wall treatments, tile walls, showers and walls, designer cabinets, Sub-Zero and Wolf appliances, high end plumbing fixtures and modern windows. Outdoor living includes a custom pool, outdoor kitchen and bathroom, synthetic turf and custom concrete pavers.
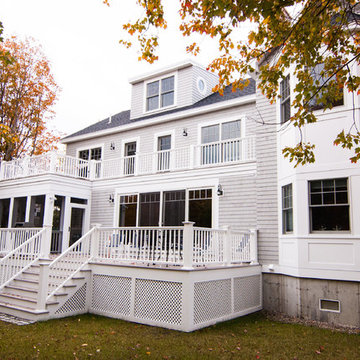
Kelley Raffaele
This is an example of a mid-sized traditional three-storey grey exterior in Portland Maine with wood siding and a shed roof.
This is an example of a mid-sized traditional three-storey grey exterior in Portland Maine with wood siding and a shed roof.
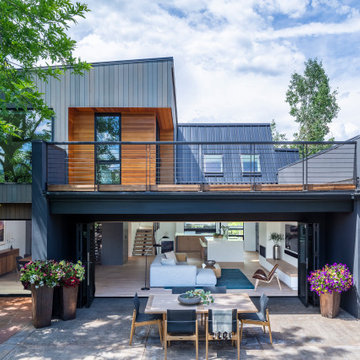
A full view of the house with the folding glass wall wide open to give a super open and free feel.
Photo of a large contemporary three-storey grey house exterior in Denver with mixed siding, a shed roof and a metal roof.
Photo of a large contemporary three-storey grey house exterior in Denver with mixed siding, a shed roof and a metal roof.
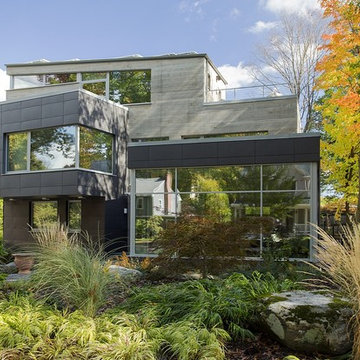
OVERVIEW
Set into a mature Boston area neighborhood, this sophisticated 2900SF home offers efficient use of space, expression through form, and myriad of green features.
MULTI-GENERATIONAL LIVING
Designed to accommodate three family generations, paired living spaces on the first and second levels are architecturally expressed on the facade by window systems that wrap the front corners of the house. Included are two kitchens, two living areas, an office for two, and two master suites.
CURB APPEAL
The home includes both modern form and materials, using durable cedar and through-colored fiber cement siding, permeable parking with an electric charging station, and an acrylic overhang to shelter foot traffic from rain.
FEATURE STAIR
An open stair with resin treads and glass rails winds from the basement to the third floor, channeling natural light through all the home’s levels.
LEVEL ONE
The first floor kitchen opens to the living and dining space, offering a grand piano and wall of south facing glass. A master suite and private ‘home office for two’ complete the level.
LEVEL TWO
The second floor includes another open concept living, dining, and kitchen space, with kitchen sink views over the green roof. A full bath, bedroom and reading nook are perfect for the children.
LEVEL THREE
The third floor provides the second master suite, with separate sink and wardrobe area, plus a private roofdeck.
ENERGY
The super insulated home features air-tight construction, continuous exterior insulation, and triple-glazed windows. The walls and basement feature foam-free cavity & exterior insulation. On the rooftop, a solar electric system helps offset energy consumption.
WATER
Cisterns capture stormwater and connect to a drip irrigation system. Inside the home, consumption is limited with high efficiency fixtures and appliances.
TEAM
Architecture & Mechanical Design – ZeroEnergy Design
Contractor – Aedi Construction
Photos – Eric Roth Photography
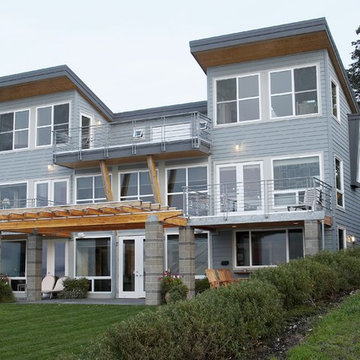
View from southwest. Photography by Ian Gleadle.
Design ideas for a mid-sized modern three-storey grey house exterior in Seattle with concrete fiberboard siding, a shed roof and a metal roof.
Design ideas for a mid-sized modern three-storey grey house exterior in Seattle with concrete fiberboard siding, a shed roof and a metal roof.
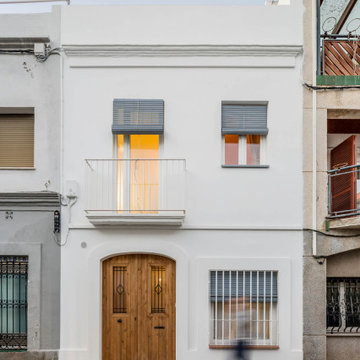
This is an example of a small beach style three-storey white house exterior in Other with concrete fiberboard siding, a shed roof and a tile roof.
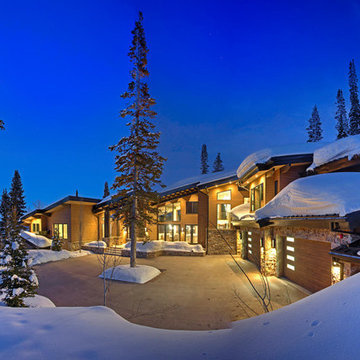
Park City, Utah Home by Park City General Contractor and Custom Home Builder, Germania Construction
www.germaniaconstruction.com
Photo of an expansive contemporary three-storey brown exterior in Salt Lake City with wood siding and a shed roof.
Photo of an expansive contemporary three-storey brown exterior in Salt Lake City with wood siding and a shed roof.
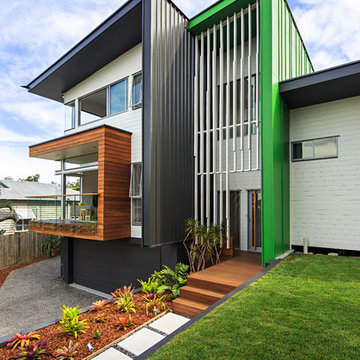
Exterior
Colin Hockey
Inspiration for a contemporary three-storey exterior in Brisbane with a shed roof.
Inspiration for a contemporary three-storey exterior in Brisbane with a shed roof.
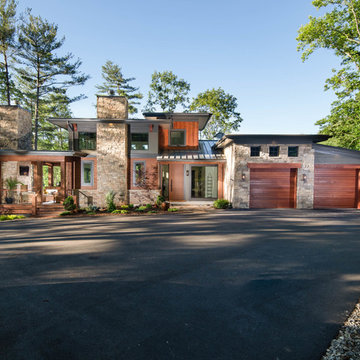
Large country three-storey multi-coloured house exterior in Other with mixed siding, a shed roof and a metal roof.
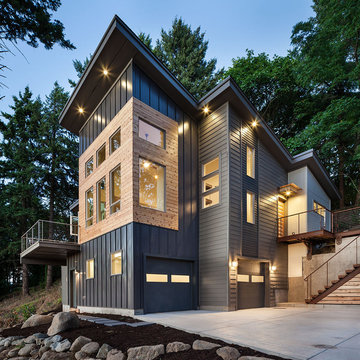
2012 KuDa Photography
This is an example of a large contemporary three-storey grey exterior in Portland with metal siding and a shed roof.
This is an example of a large contemporary three-storey grey exterior in Portland with metal siding and a shed roof.
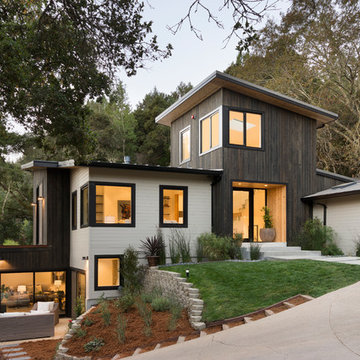
Bernard Andre
Design ideas for a mid-sized contemporary three-storey brown house exterior in San Francisco with mixed siding, a shed roof and a metal roof.
Design ideas for a mid-sized contemporary three-storey brown house exterior in San Francisco with mixed siding, a shed roof and a metal roof.
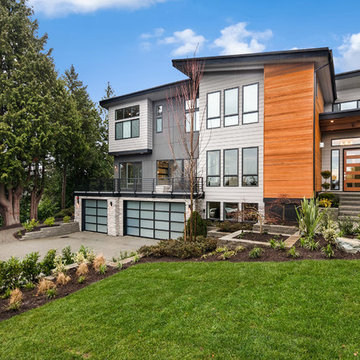
The Zurich home design. Architect: Architects NorthWest
This is an example of a large contemporary three-storey multi-coloured house exterior in Seattle with mixed siding and a shed roof.
This is an example of a large contemporary three-storey multi-coloured house exterior in Seattle with mixed siding and a shed roof.
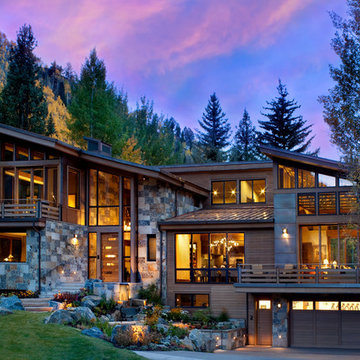
Inspiration for a large country three-storey exterior in Denver with mixed siding and a shed roof.
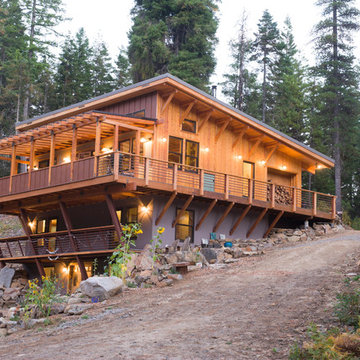
Alic Hayes Photography
This is an example of a small country three-storey exterior in Seattle with wood siding and a shed roof.
This is an example of a small country three-storey exterior in Seattle with wood siding and a shed roof.
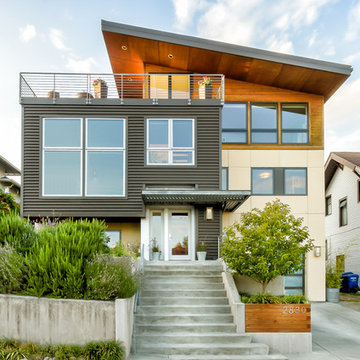
Architect: Grouparchitect.
Contractor: Barlow Construction.
Photography: Chad Savaikie.
Inspiration for a mid-sized modern three-storey beige exterior in Seattle with mixed siding and a shed roof.
Inspiration for a mid-sized modern three-storey beige exterior in Seattle with mixed siding and a shed roof.
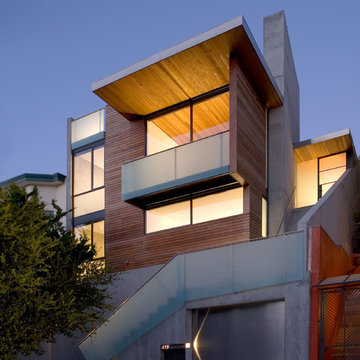
Photo credit: Ethan Kaplan
Inspiration for a large modern three-storey brown exterior in San Francisco with wood siding and a shed roof.
Inspiration for a large modern three-storey brown exterior in San Francisco with wood siding and a shed roof.
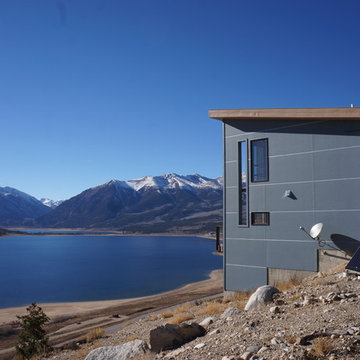
This 2,000 square foot vacation home is located in the rocky mountains. The home was designed for thermal efficiency and to maximize flexibility of space. Sliding panels convert the two bedroom home into 5 separate sleeping areas at night, and back into larger living spaces during the day. The structure is constructed of SIPs (structurally insulated panels). The glass walls, window placement, large overhangs, sunshade and concrete floors are designed to take advantage of passive solar heating and cooling, while the masonry thermal mass heats and cools the home at night.
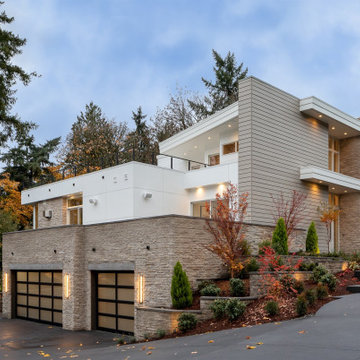
Inspiration for a contemporary three-storey white house exterior in Seattle with a shed roof.
Three-storey Exterior Design Ideas with a Shed Roof
5