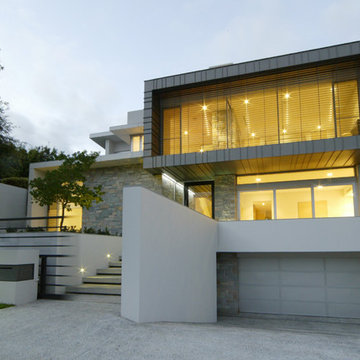Three-storey Exterior Design Ideas with Metal Siding
Refine by:
Budget
Sort by:Popular Today
21 - 40 of 1,373 photos
Item 1 of 3
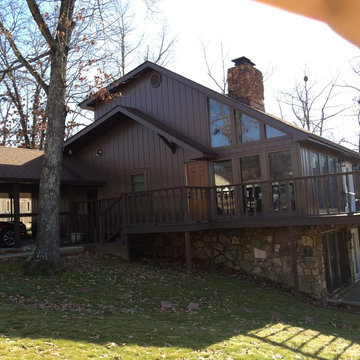
Photo of a large country three-storey brown exterior in St Louis with metal siding and a gable roof.
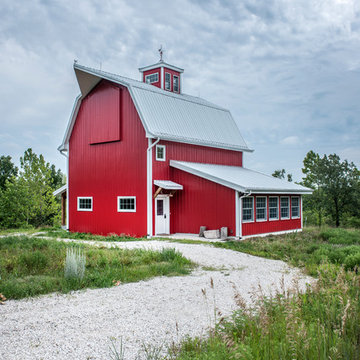
Architect: Michelle Penn, AIA This barn home is modeled after an existing Nebraska barn in Lancaster County. Heating is by passive solar design, supplemented by a geothermal radiant floor system. Cooling uses a whole house fan and a passive air flow system. The passive system is created with the cupola, windows, transoms and passive venting for cooling, rather than a forced air system. Because fresh water is not available from a well nor county water, water will be provided by rainwater harvesting. The water will be collected from a gutter system, go into a series of nine holding tanks and then go through a water filtration system to provide drinking water for the home. A greywater system will then recycle water from the sinks and showers to be reused in the toilets. Low-flow fixtures will be used throughout the home to conserve water.
Photo Credits: Jackson Studios
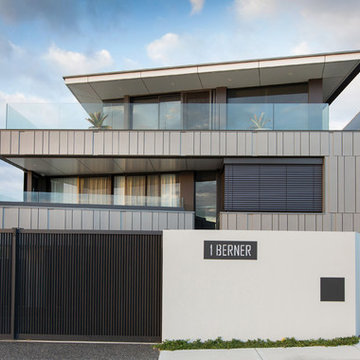
Edge Commercial Photography
Photo of a large contemporary three-storey grey house exterior in Newcastle - Maitland with metal siding and a shed roof.
Photo of a large contemporary three-storey grey house exterior in Newcastle - Maitland with metal siding and a shed roof.

Photo of a large contemporary three-storey multi-coloured house exterior in San Francisco with metal siding, a flat roof, a metal roof and a brown roof.
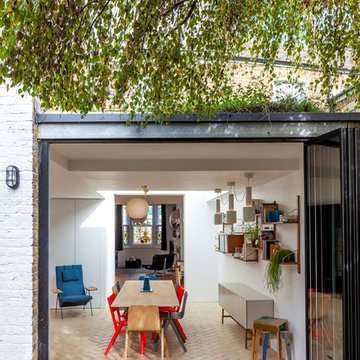
An award winning project to transform a two storey Victorian terrace house into a generous family home with the addition of both a side extension and loft conversion.
The side extension provides a light filled open plan kitchen/dining room under a glass roof and bi-folding doors gives level access to the south facing garden. A generous master bedroom with en-suite is housed in the converted loft. A fully glazed dormer provides the occupants with an abundance of daylight and uninterrupted views of the adjacent Wendell Park.
Winner of the third place prize in the New London Architecture 'Don't Move, Improve' Awards 2016
Photograph: Salt Productions
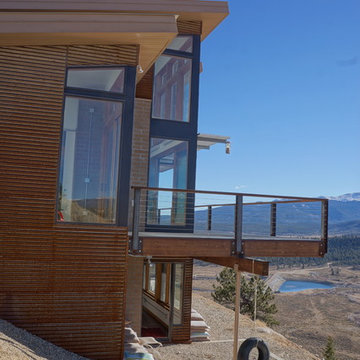
The exposed beams is a perfect place to hang your tire swing!
Mid-sized three-storey brown exterior in Denver with metal siding.
Mid-sized three-storey brown exterior in Denver with metal siding.
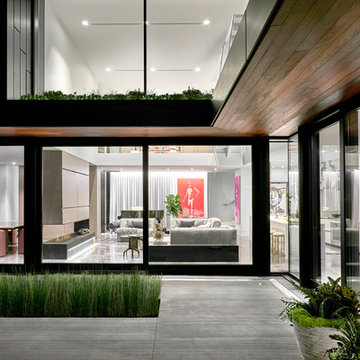
Tony Soluri
Large contemporary three-storey grey house exterior in Chicago with metal siding.
Large contemporary three-storey grey house exterior in Chicago with metal siding.
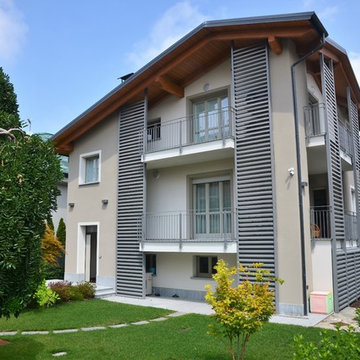
This is an example of a large contemporary three-storey exterior in Turin with metal siding.
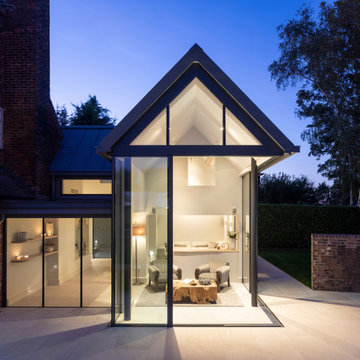
A stunning 16th Century listed Queen Anne Manor House with contemporary Sky-Frame extension which features stunning Janey Butler Interiors design and style throughout. The fabulous contemporary zinc and glass extension with its 3 metre high sliding Sky-Frame windows allows for incredible views across the newly created garden towards the newly built Oak and Glass Gym & Garage building. When fully open the space achieves incredible indoor-outdoor contemporary living. A wonderful real life luxury home project designed, built and completed by Riba Llama Architects & Janey Butler Interiors of the Llama Group of Design companies.
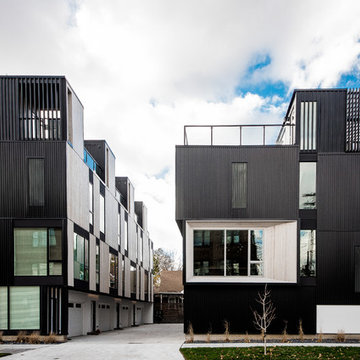
Jason Thomas Crocker
This is an example of a mid-sized modern three-storey black apartment exterior in Cleveland with metal siding, a flat roof and a metal roof.
This is an example of a mid-sized modern three-storey black apartment exterior in Cleveland with metal siding, a flat roof and a metal roof.
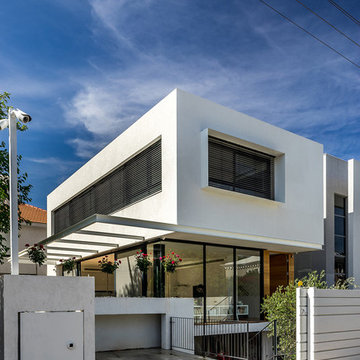
Daniel Arev
Mid-sized modern three-storey white exterior in Tel Aviv with metal siding and a flat roof.
Mid-sized modern three-storey white exterior in Tel Aviv with metal siding and a flat roof.
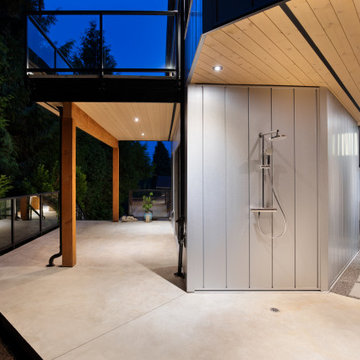
Exterior back of contemporary 3-storey home
Inspiration for a contemporary three-storey grey house exterior in Vancouver with metal siding, a flat roof and a black roof.
Inspiration for a contemporary three-storey grey house exterior in Vancouver with metal siding, a flat roof and a black roof.
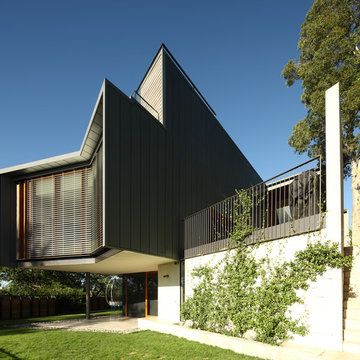
Rosalie House by KIRK is located in one of Brisbane’s most established inner city suburbs. This 5-bedroom family home sits on a hillside among the peaks and gullies that characterises the suburb of Paddington.
Rosalie House has a solid base that rises up as a 3-storey lightweight structure. The exterior is predominantly recycled Tallowwood weatherboard and pre-weathered zinc cladding – KIRK’s interpretation of the timber and tin tradition that is prevalent in the area.
Sun-shading and privacy is achieved with operable timber screens and external venetian blinds that sit in front of a bespoke timber window joinery.
The planning of the house is organised to address the views towards the city on the North-East and Mt Coot-tha on the South-West. The resulting building footprint provides private courtyards and landscaped terraces adjacent to the main living spaces.
The interior is an ensemble of Red Mahogany timber flooring and Jarrah timber panelling on backdrop of white plaster walls and white-set ceilings.
Environmental features of the house include solar hot water, 40,000L in-ground rainwater storage for landscape irrigation and low energy lighting.
Photo Credits: Scott Burrows
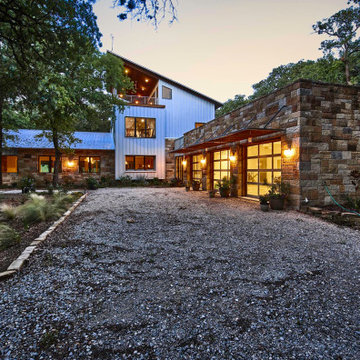
Front exterior elevation - portion of circular drive.
Photo of a large industrial three-storey house exterior in Dallas with metal siding, a shed roof and a metal roof.
Photo of a large industrial three-storey house exterior in Dallas with metal siding, a shed roof and a metal roof.
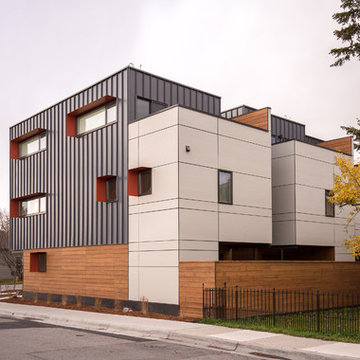
Photo by Hixson Studio
This is an example of a small contemporary three-storey grey townhouse exterior in Other with metal siding and a flat roof.
This is an example of a small contemporary three-storey grey townhouse exterior in Other with metal siding and a flat roof.
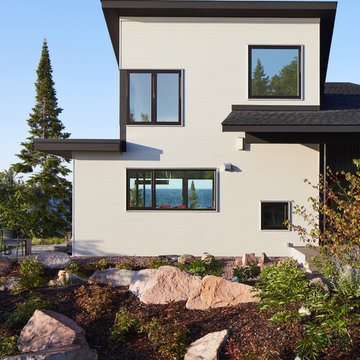
Designed by Dale Mulfinger, Jody McGuire
This new lake home takes advantage of the stunning landscape of Lake Superior. The compact floor plans minimize the site impact. The expressive building form blends the structure into the language of the cliff. The home provides a serene perch to view not only the big lake, but also to look back into the North Shore. With triple pane windows and careful details, this house surpasses the airtightness criteria set by the international Passive House Association, to keep life cozy on the North Shore all year round.
Construction by Dale Torgersen
Photography by Corey Gaffer

Photo of a mid-sized modern three-storey white house exterior with metal siding, a butterfly roof, a metal roof and a white roof.
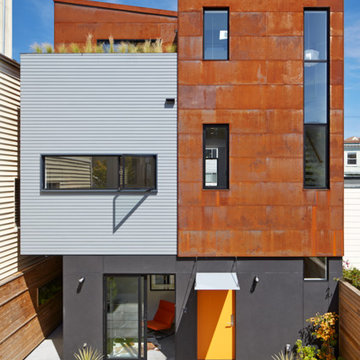
Bruce Damonte
Inspiration for a small contemporary three-storey orange exterior in San Francisco with metal siding and a shed roof.
Inspiration for a small contemporary three-storey orange exterior in San Francisco with metal siding and a shed roof.
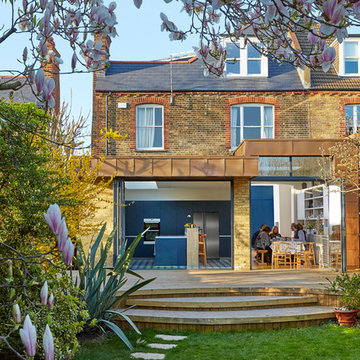
Ben Nicholson
Inspiration for a mid-sized contemporary three-storey beige duplex exterior in London with metal siding.
Inspiration for a mid-sized contemporary three-storey beige duplex exterior in London with metal siding.
Three-storey Exterior Design Ideas with Metal Siding
2
