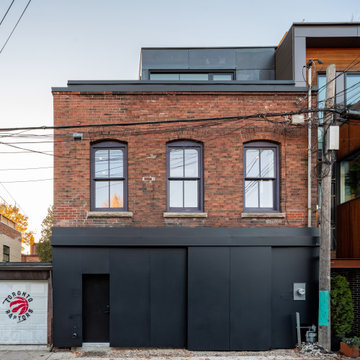Three-storey Exterior Design Ideas with Metal Siding
Refine by:
Budget
Sort by:Popular Today
61 - 80 of 1,373 photos
Item 1 of 3
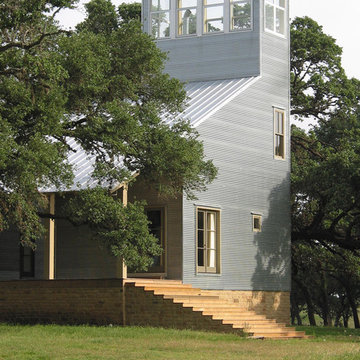
galvanized corrugated metal siding, galvallume snap lock roof, limestone base, painted pine, wood windows
This is an example of a large contemporary three-storey grey exterior in Austin with metal siding.
This is an example of a large contemporary three-storey grey exterior in Austin with metal siding.
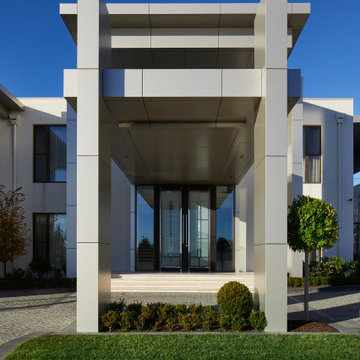
Design ideas for a large contemporary three-storey grey house exterior in Melbourne with metal siding, a flat roof and a grey roof.
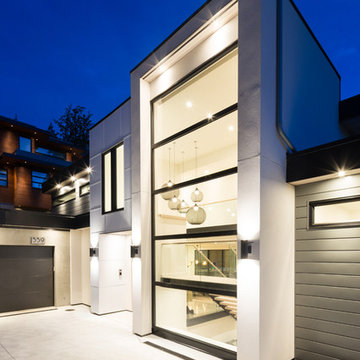
www.emapeter.com
Design ideas for a large contemporary three-storey grey house exterior in Vancouver with metal siding, a flat roof and a green roof.
Design ideas for a large contemporary three-storey grey house exterior in Vancouver with metal siding, a flat roof and a green roof.
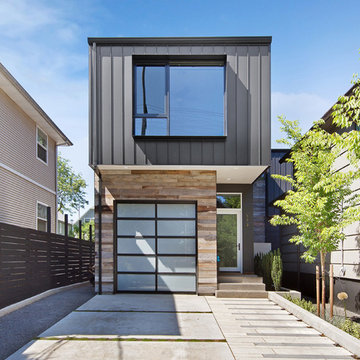
Hello!
This 3 level home with a narrow 25 foot street frontage was built on an 'L' shaped infill parcel that wraps around the client's existing 1908 rental house (to the right).
The vertical & horizontal black metal, as well as reclaimed wood make up the home's exterior siding expressing the shapes and cantilevered forms of the home.
The custom steel window "fins" that frame the window's exterior were fabricated by Brian Creany of Flux Design here in Portland, OR. http://fluxcraft.com/
Landscaping by Ecotone Environmental.
Photo by Erin Riddle of KLiK Concepts http://www.klikconcepts.com/
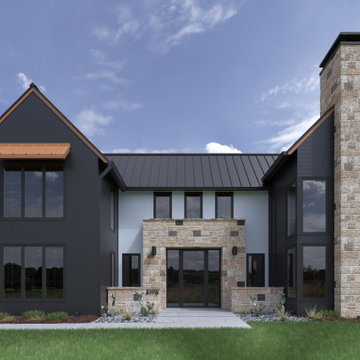
Vesta Plank siding by Quality Edge, in Coal and Sea Glass. Designed to echo the veins and tones of natural wood, six unique and intricate hand-drawn panels make up every Vesta woodgrain color. All six planks are drawn to complement each other. Panels are distinct enough to create an impactful, signature look that is as beautiful up close as it is far away. Our tri-color paint application creates a multi-dimensional and naturally accurate look that’s engineered to stay vibrant.
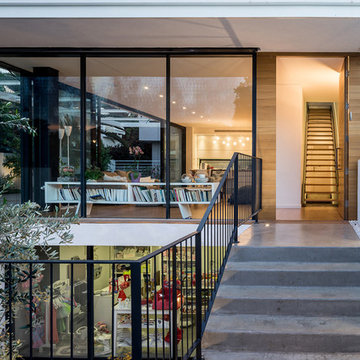
Daniel Arev
Small modern three-storey white exterior in Tel Aviv with metal siding.
Small modern three-storey white exterior in Tel Aviv with metal siding.
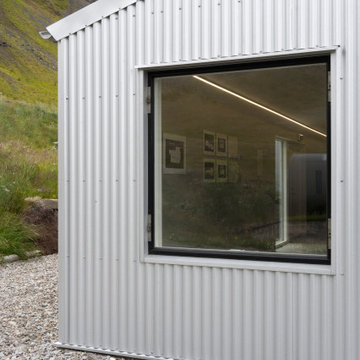
The Guesthouse Nýp at Skarðsströnd is situated on a former sheep farm overlooking the Breiðafjörður Nature Reserve in western Iceland. Originally constructed as a farmhouse in 1936, the building was deserted in the 1970s, slowly falling into disrepair before the new owners eventually began rebuilding in 2001. Since 2006, it has come to be known as a cultural hub of sorts, playing host to various exhibitions, lectures, courses and workshops.
The brief was to conceive a design that would make better use of the existing facilities, allowing for more multifunctional spaces for various cultural activities. This not only involved renovating the main house, but also rebuilding and enlarging the adjoining sheep-shed. Nýp’s first guests arrived in 2013 and where accommodated in two of the four bedrooms in the remodelled farmhouse. The reimagined sheep shed added a further three ensuite guestrooms with a separate entrance. This offers the owners greater flexibility, with the possibility of hosting larger events in the main house without disturbing guests. The new entrance hall and connection to the farmhouse has been given generous dimensions allowing it to double as an exhibition space.
The main house is divided vertically in two volumes with the original living quarters to the south and a barn for hay storage to the North. Bua inserted an additional floor into the barn to create a raised event space with a series of new openings capturing views to the mountains and the fjord. Driftwood, salvaged from a neighbouring beach, has been used as columns to support the new floor. Steel handrails, timber doors and beams have been salvaged from building sites in Reykjavik old town.
The ruins of concrete foundations have been repurposed to form a structured kitchen garden. A steel and polycarbonate structure has been bolted to the top of one concrete bay to create a tall greenhouse, also used by the client as an extra sitting room in the warmer months.
Staying true to Nýp’s ethos of sustainability and slow tourism, Studio Bua took a vernacular approach with a form based on local turf homes and a gradual renovation that focused on restoring and reinterpreting historical features while making full use of local labour, techniques and materials such as stone-turf retaining walls and tiles handmade from local clay.
Since the end of the 19th century, the combination of timber frame and corrugated metal cladding has been widespread throughout Iceland, replacing the traditional turf house. The prevailing wind comes down the valley from the north and east, and so it was decided to overclad the rear of the building and the new extension in corrugated aluzinc - one of the few materials proven to withstand the extreme weather.
In the 1930's concrete was the wonder material, even used as window frames in the case of Nýp farmhouse! The aggregate for the house is rather course with pebbles sourced from the beach below, giving it a special character. Where possible the original concrete walls have been retained and exposed, both internally and externally. The 'front' facades towards the access road and fjord have been repaired and given a thin silicate render (in the original colours) which allows the texture of the concrete to show through.
The project was developed and built in phases and on a modest budget. The site team was made up of local builders and craftsmen including the neighbouring farmer – who happened to own a cement truck. A specialist local mason restored the fragile concrete walls, none of which were reinforced.
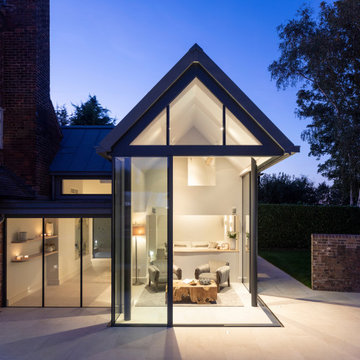
A stunning 16th Century listed Queen Anne Manor House with contemporary Sky-Frame extension which features stunning Janey Butler Interiors design and style throughout. The fabulous contemporary zinc and glass extension with its 3 metre high sliding Sky-Frame windows allows for incredible views across the newly created garden towards the newly built Oak and Glass Gym & Garage building. When fully open the space achieves incredible indoor-outdoor contemporary living. A wonderful real life luxury home project designed, built and completed by Riba Llama Architects & Janey Butler Interiors of the Llama Group of Design companies.
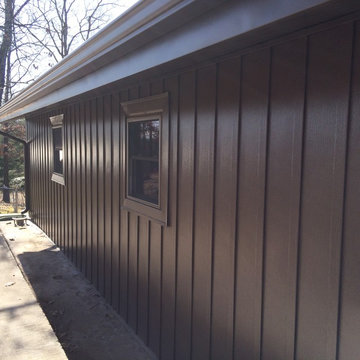
This is an example of a large country three-storey brown exterior in St Louis with metal siding and a gable roof.
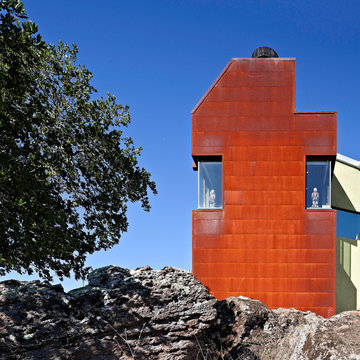
Copyrights: WA design
Industrial three-storey exterior in San Francisco with metal siding.
Industrial three-storey exterior in San Francisco with metal siding.
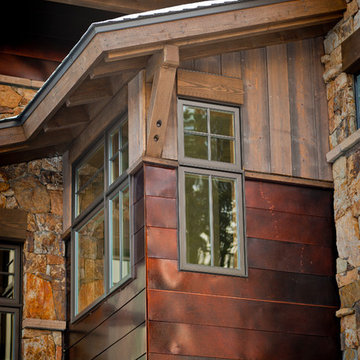
Copper siding detail at main level master tub.
Inspiration for a large contemporary three-storey exterior in Denver with metal siding.
Inspiration for a large contemporary three-storey exterior in Denver with metal siding.
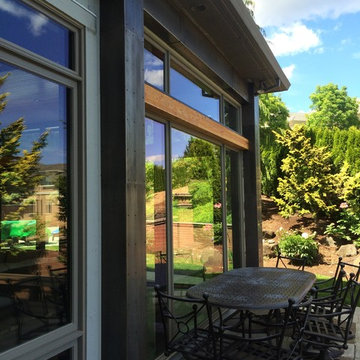
Closeup of our hand-rubbed blackened stainless exterior siding. Grommet-heads are used to fasten the sheets together for a more industrial, steam-punk look.
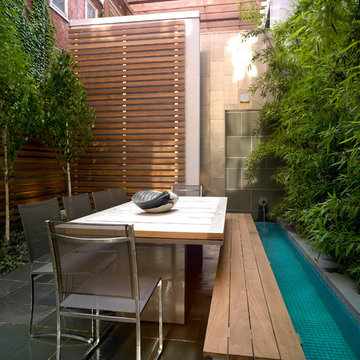
Don Pearse Photographers
Inspiration for an expansive modern three-storey white exterior in Philadelphia with metal siding.
Inspiration for an expansive modern three-storey white exterior in Philadelphia with metal siding.
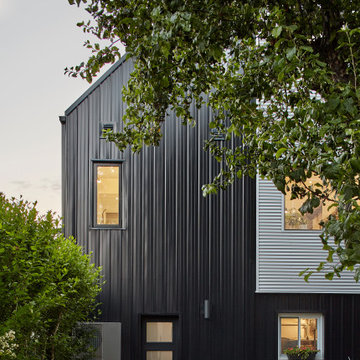
Design ideas for a small contemporary three-storey grey house exterior in Toronto with metal siding, a metal roof and a grey roof.
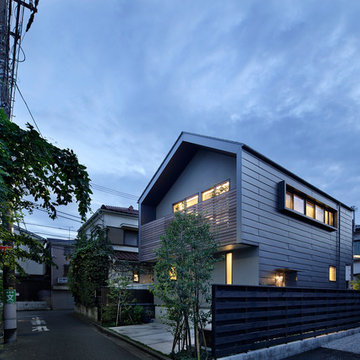
Photo Copyright Satoshi Shigeta
Photo of a small scandinavian three-storey multi-coloured house exterior in Tokyo with metal siding, a gable roof and a metal roof.
Photo of a small scandinavian three-storey multi-coloured house exterior in Tokyo with metal siding, a gable roof and a metal roof.
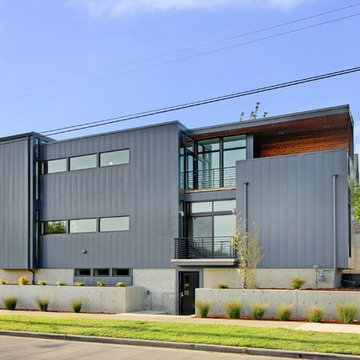
Inspiration for a small modern three-storey grey exterior in Seattle with metal siding and a flat roof.
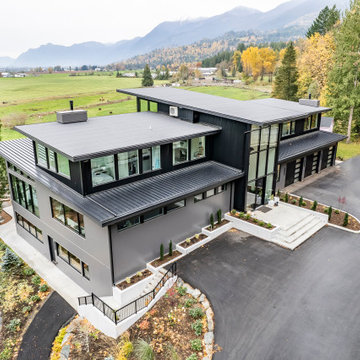
Contemporary home featuring modern style, commercial cladding and glazing with low pitch roof lines.
Inspiration for an expansive contemporary three-storey grey house exterior in Vancouver with metal siding, a butterfly roof, a mixed roof, a black roof and board and batten siding.
Inspiration for an expansive contemporary three-storey grey house exterior in Vancouver with metal siding, a butterfly roof, a mixed roof, a black roof and board and batten siding.
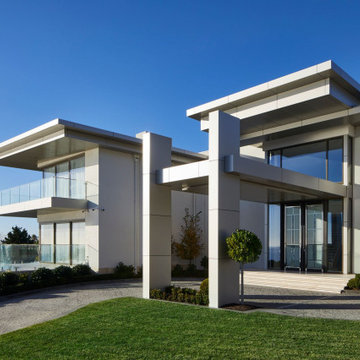
Inspiration for a large contemporary three-storey grey house exterior in Melbourne with metal siding, a flat roof and a grey roof.
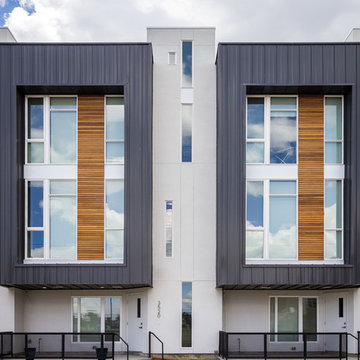
Photography by John Gibbons
This 28 unit project consists of four seven unit multi-family homes just two blocks away from Sloan’s Lake. The design takes advantage of city and mountain views while gathering around a private urban park and garden. The genesis of the project creates a community within the neighborhood. This project is designed for LEED Gold certification, is solar ready, and utilizes a district geothermal (ground source) heat-pump system for mechanical heating and cooling .
Three-storey Exterior Design Ideas with Metal Siding
4
