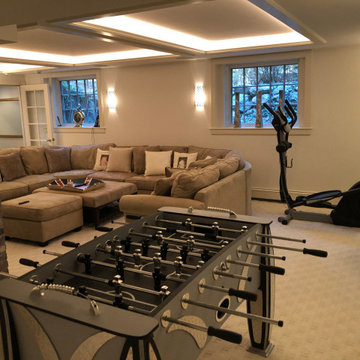All Ceiling Designs Traditional Basement Design Ideas
Refine by:
Budget
Sort by:Popular Today
81 - 100 of 160 photos
Item 1 of 3
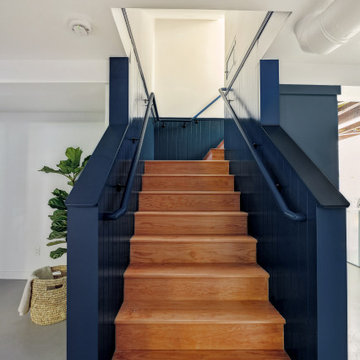
The owners of this beautiful 1908 NE Portland home wanted to breathe new life into their unfinished basement and dysfunctional main-floor bathroom and mudroom. Our goal was to create comfortable and practical spaces, while staying true to the preferences of the homeowners and age of the home.
The existing half bathroom and mudroom were situated in what was originally an enclosed back porch. The homeowners wanted to create a full bathroom on the main floor, along with a functional mudroom off the back entrance. Our team completely gutted the space, reframed the walls, leveled the flooring, and installed upgraded amenities, including a solid surface shower, custom cabinetry, blue tile and marmoleum flooring, and Marvin wood windows.
In the basement, we created a laundry room, designated workshop and utility space, and a comfortable family area to shoot pool. The renovated spaces are now up-to-code with insulated and finished walls, heating & cooling, epoxy flooring, and refurbished windows.
The newly remodeled spaces achieve the homeowner's desire for function, comfort, and to preserve the unique quality & character of their 1908 residence.
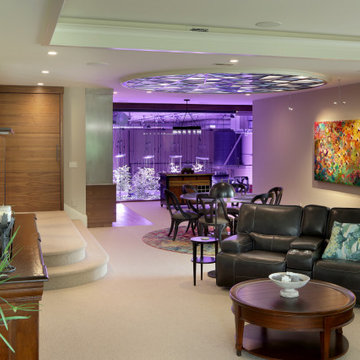
This is an example of a large traditional basement in Grand Rapids with white walls, carpet and coffered.
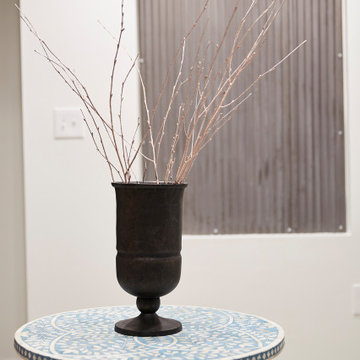
From addressing recurring water problems to integrating common eyesores seamlessly into the overall design, this basement transformed into a space the whole family (and their guests) love.
Like many 1920s homes in the Linden Hills area, the basement felt narrow, dark, and uninviting, but Homes and Such was committed to identifying creative solutions within the existing structure that transformed the space.
Subtle tweaks to the floor plan made better use of the available square footage and created an openish layout, which gives the illusion of space in a 100-year-old basement with low ceilings.
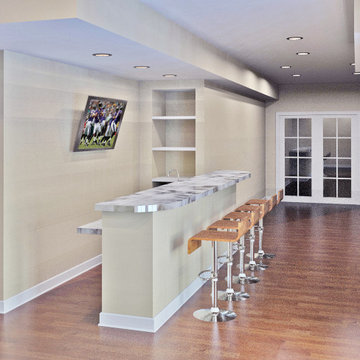
Design ideas for a mid-sized traditional walk-out basement in DC Metro with beige walls, medium hardwood floors, a standard fireplace, a plaster fireplace surround, brown floor, coffered and panelled walls.
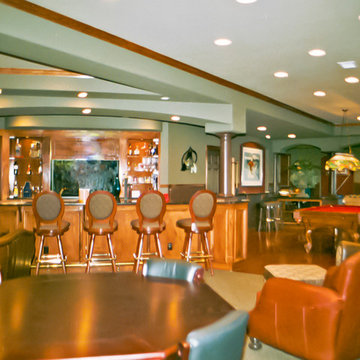
Inspiration for a large traditional walk-out basement in Other with green walls, brown floor and recessed.
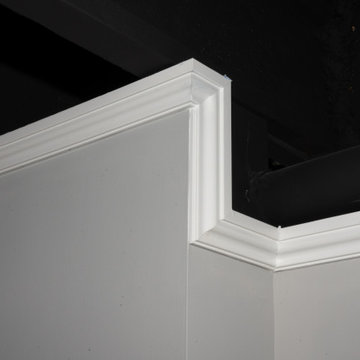
This is an example of a mid-sized traditional look-out basement in Detroit with a game room, carpet, pink floor and exposed beam.
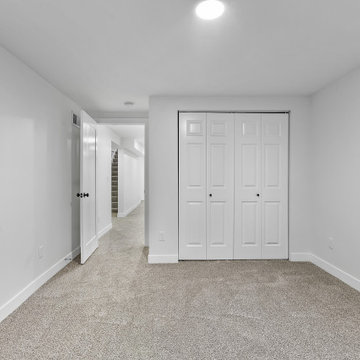
Large traditional fully buried basement in Minneapolis with a game room, white walls, carpet, grey floor and recessed.
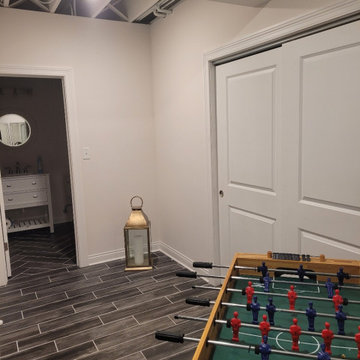
This is an example of a mid-sized traditional fully buried basement in Chicago with a game room, white walls, porcelain floors, brown floor and exposed beam.
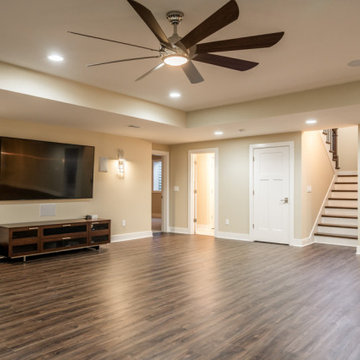
Inspiration for a traditional walk-out basement in Louisville with beige walls, dark hardwood floors, brown floor and recessed.
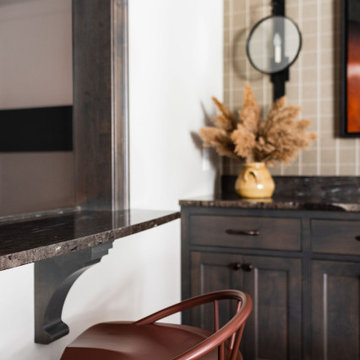
Inspiration for a traditional basement in Minneapolis with a home bar, white walls, carpet, no fireplace, grey floor and wood.
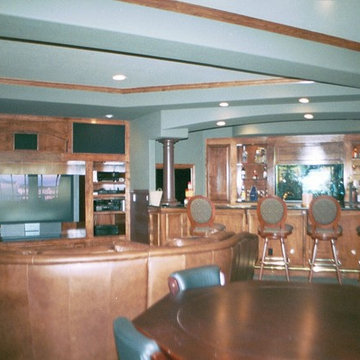
Inspiration for a large traditional walk-out basement in Other with green walls, brown floor and recessed.
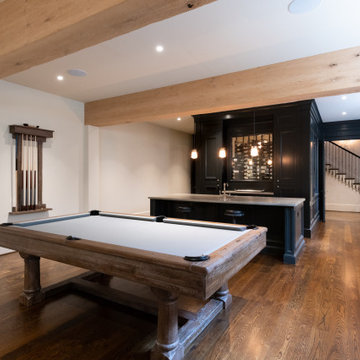
Inspiration for a large traditional basement in Atlanta with a home bar, beige walls, dark hardwood floors, brown floor and exposed beam.
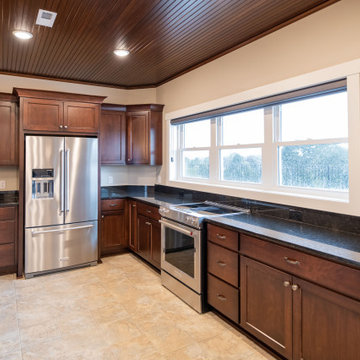
Inspiration for a traditional walk-out basement with a home bar, beige walls, carpet, beige floor and wood.
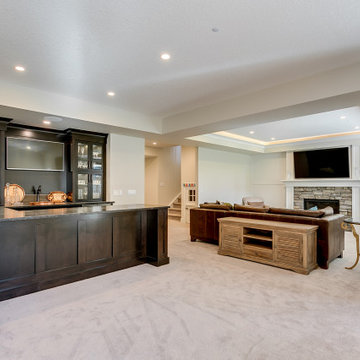
Walkout basement complete with home bar and bonus room.
Large traditional walk-out basement in Calgary with a game room, white walls, carpet, a standard fireplace, a stone fireplace surround, beige floor and recessed.
Large traditional walk-out basement in Calgary with a game room, white walls, carpet, a standard fireplace, a stone fireplace surround, beige floor and recessed.
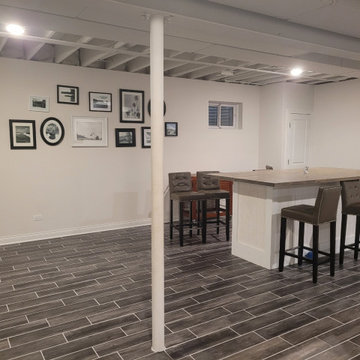
Mid-sized traditional fully buried basement in Chicago with a game room, white walls, porcelain floors, brown floor and exposed beam.
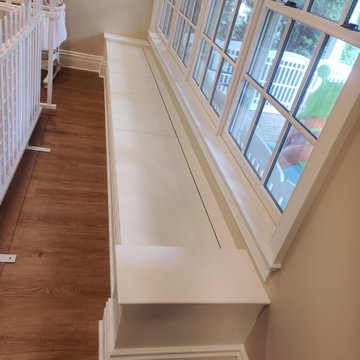
Large traditional walk-out basement in Philadelphia with beige walls, vinyl floors, no fireplace, beige floor and recessed.
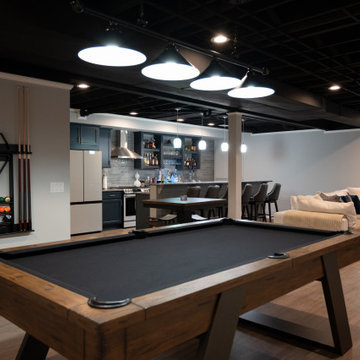
Inspiration for a large traditional fully buried basement in Detroit with a home bar, grey walls, vinyl floors and exposed beam.
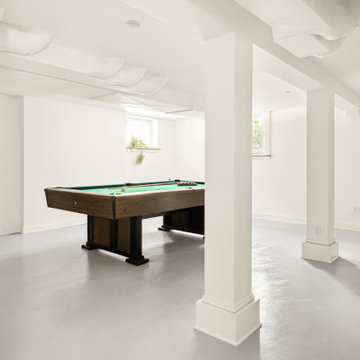
The owners of this beautiful 1908 NE Portland home wanted to breathe new life into their unfinished basement and dysfunctional main-floor bathroom and mudroom. Our goal was to create comfortable and practical spaces, while staying true to the preferences of the homeowners and age of the home.
The existing half bathroom and mudroom were situated in what was originally an enclosed back porch. The homeowners wanted to create a full bathroom on the main floor, along with a functional mudroom off the back entrance. Our team completely gutted the space, reframed the walls, leveled the flooring, and installed upgraded amenities, including a solid surface shower, custom cabinetry, blue tile and marmoleum flooring, and Marvin wood windows.
In the basement, we created a laundry room, designated workshop and utility space, and a comfortable family area to shoot pool. The renovated spaces are now up-to-code with insulated and finished walls, heating & cooling, epoxy flooring, and refurbished windows.
The newly remodeled spaces achieve the homeowner's desire for function, comfort, and to preserve the unique quality & character of their 1908 residence.
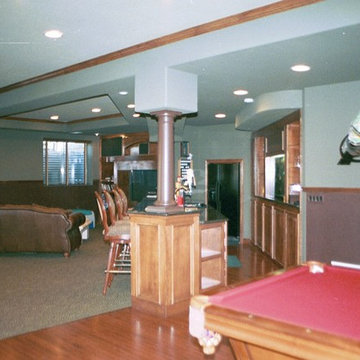
Inspiration for a large traditional walk-out basement in Other with green walls, brown floor and recessed.
All Ceiling Designs Traditional Basement Design Ideas
5
