Traditional Basement Design Ideas with a Standard Fireplace
Refine by:
Budget
Sort by:Popular Today
1 - 20 of 1,440 photos
Item 1 of 3
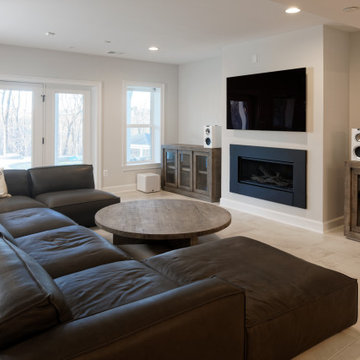
Inspiration for a large traditional walk-out basement in DC Metro with white walls, a standard fireplace, a metal fireplace surround, a home bar, beige floor and ceramic floors.
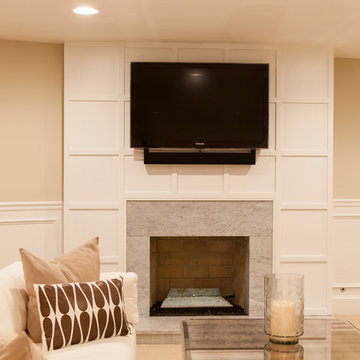
This is a lovely finished basement that is elegant yet relaxed.
Wainscoting and great architectural mill work throughout the space add elegance to the room. The paneled "fireplace wall" add drama and anchor the area as a focal point .
This home was featured in Philadelphia Magazine August 2014 issue
RUDLOFF Custom Builders, is a residential construction company that connects with clients early in the design phase to ensure every detail of your project is captured just as you imagined. RUDLOFF Custom Builders will create the project of your dreams that is executed by on-site project managers and skilled craftsman, while creating lifetime client relationships that are build on trust and integrity.
We are a full service, certified remodeling company that covers all of the Philadelphia suburban area including West Chester, Gladwynne, Malvern, Wayne, Haverford and more.
As a 6 time Best of Houzz winner, we look forward to working with you on your next project.
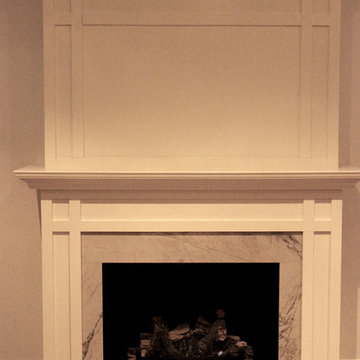
This is an example of a traditional look-out basement in Toronto with white walls, dark hardwood floors, a standard fireplace, a tile fireplace surround and brown floor.
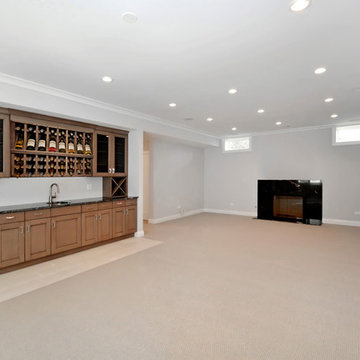
Mid-sized traditional look-out basement in Other with grey walls, carpet, a standard fireplace, a stone fireplace surround and brown floor.
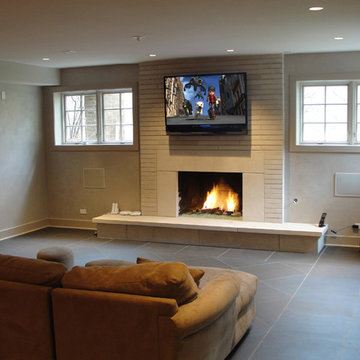
Photo of a mid-sized traditional look-out basement in Chicago with beige walls, ceramic floors, a standard fireplace and a stone fireplace surround.
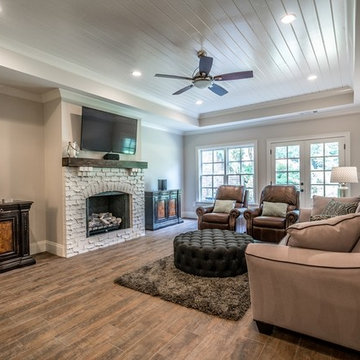
Full basement finish, custom theater, cabinets, wine cellar
This is an example of a mid-sized traditional walk-out basement in Atlanta with grey walls, ceramic floors, a standard fireplace, a brick fireplace surround and brown floor.
This is an example of a mid-sized traditional walk-out basement in Atlanta with grey walls, ceramic floors, a standard fireplace, a brick fireplace surround and brown floor.
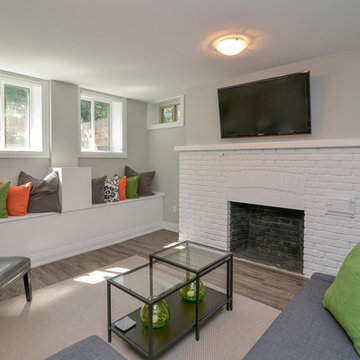
Photo of a mid-sized traditional look-out basement in Other with grey walls, medium hardwood floors, a standard fireplace, a brick fireplace surround and grey floor.
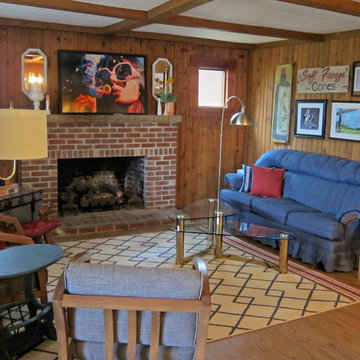
Photo of a mid-sized traditional walk-out basement in Nashville with brown walls, medium hardwood floors, a standard fireplace, a brick fireplace surround and brown floor.
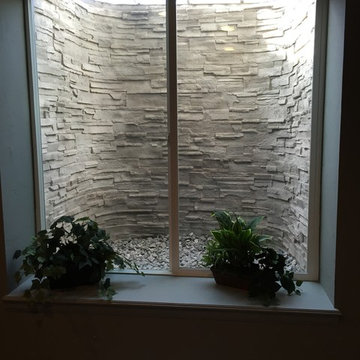
Photo of a mid-sized traditional basement in Denver with beige walls, carpet, a standard fireplace and a stone fireplace surround.
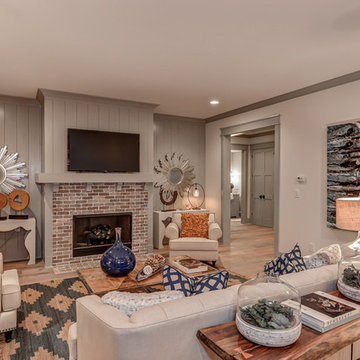
Design ideas for an expansive traditional walk-out basement in Atlanta with grey walls, light hardwood floors, a standard fireplace and a brick fireplace surround.
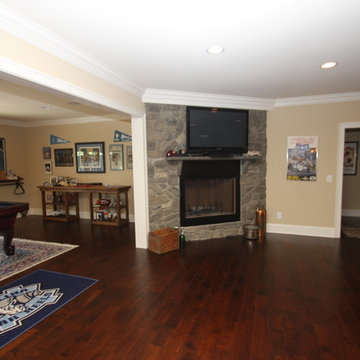
Jon Potter
Mid-sized traditional walk-out basement in Raleigh with dark hardwood floors, a standard fireplace, a stone fireplace surround, beige walls and brown floor.
Mid-sized traditional walk-out basement in Raleigh with dark hardwood floors, a standard fireplace, a stone fireplace surround, beige walls and brown floor.
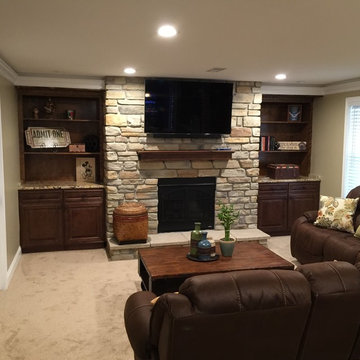
Direct vent fireplace with cultured stone surround.
Larry Otte
This is an example of a mid-sized traditional walk-out basement in St Louis with beige walls, carpet, a standard fireplace and a stone fireplace surround.
This is an example of a mid-sized traditional walk-out basement in St Louis with beige walls, carpet, a standard fireplace and a stone fireplace surround.
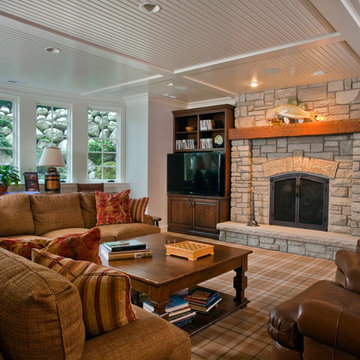
http://www.pickellbuilders.com. Photography by Linda Oyama Bryan. English Basement Family Room with Raised Hearth Stone Fireplace, distressed wood mantle and Beadboard Ceiling.
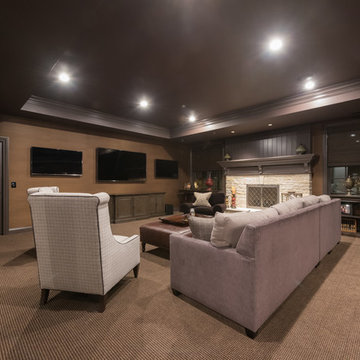
Basement family room space with stone fireplace and entertainment center
This is an example of a traditional fully buried basement in Chicago with brown walls, carpet, a standard fireplace, a stone fireplace surround and beige floor.
This is an example of a traditional fully buried basement in Chicago with brown walls, carpet, a standard fireplace, a stone fireplace surround and beige floor.
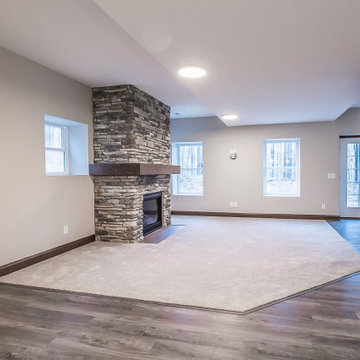
Retreat to a basement space with a fireplace, large windows and a separate entrance.
.
.
.
#payneandpayne #homebuilder #homedesign #custombuild
#luxuryhome #recessedlighting #basementdesign #basementwindow
#ohiohomebuilders #painesville #ohiocustomhomes #buildersofinsta #clevelandbuilders #AtHomeCLE .
.?@paulceroky
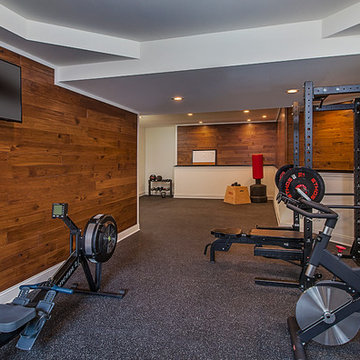
What was once an empty unfinished 2,400 sq. ft. basement is now a luxurious entertaining space. This newly renovated walkout basement features segmental arches that bring architecture and character. In the basement bar, the modern antique mirror tile backsplash runs countertop to ceiling. Two inch thick marble countertops give a strong presence. Beautiful dark Java Wood-Mode cabinets with a transitional style door finish off the bar area. New appliances such an ice maker, dishwasher, and a beverage refrigerator have been installed and add contemporary function. Unique pendant lights with crystal bulbs add to the bling that sets this bar apart.The entertainment experience is rounded out with the addition of a game area and a TV viewing area, complete with a direct vent fireplace. Mirrored French doors flank the fireplace opening into small closets. The dining area design is the embodiment of leisure and modern sophistication, as the engineered hickory hardwood carries through the finished basement and ties the look together. The basement exercise room is finished off with paneled wood plank walls and home gym horsemats for the flooring. The space will welcome guests and serve as a luxurious retreat for friends and family for years to come. Photos by Garland Photography
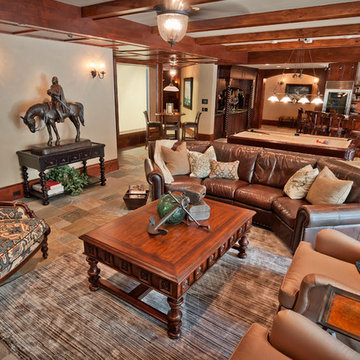
This is an example of a large traditional look-out basement in Salt Lake City with beige walls, slate floors, a standard fireplace and a stone fireplace surround.
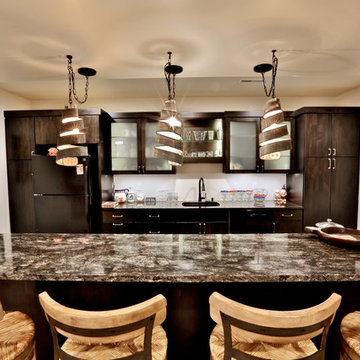
Gina Battaglia, Architect
Myles Beeson, Photographer
Large traditional fully buried basement in Chicago with beige walls, carpet, a standard fireplace and a stone fireplace surround.
Large traditional fully buried basement in Chicago with beige walls, carpet, a standard fireplace and a stone fireplace surround.
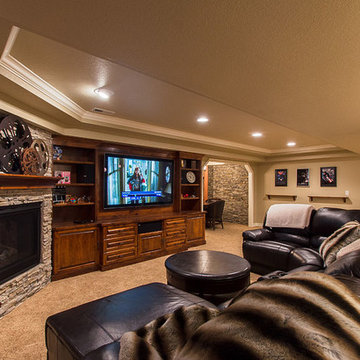
No detail was missed in creating this elegant family basement. Features include stone fireplace with alder mantle, custom built ins, and custom site built redwood wine rack.
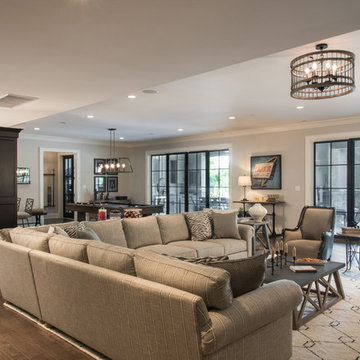
Design ideas for a large traditional basement in St Louis with a home bar, dark hardwood floors, a standard fireplace, a stone fireplace surround and brown floor.
Traditional Basement Design Ideas with a Standard Fireplace
1