Traditional Basement Design Ideas with a Stone Fireplace Surround
Refine by:
Budget
Sort by:Popular Today
1 - 20 of 1,027 photos
Item 1 of 3
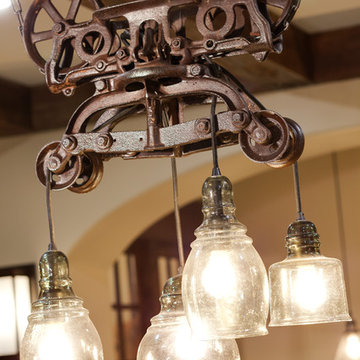
Jon Huelskamp Landmark
Large traditional walk-out basement in Chicago with beige walls, porcelain floors, a standard fireplace, a stone fireplace surround and brown floor.
Large traditional walk-out basement in Chicago with beige walls, porcelain floors, a standard fireplace, a stone fireplace surround and brown floor.
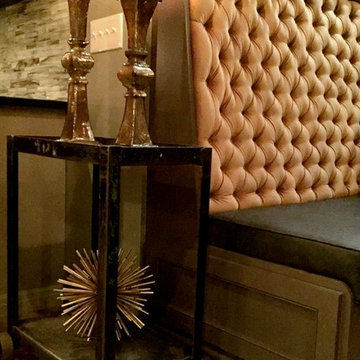
Lounge banquette seating
This is an example of a large traditional fully buried basement in Chicago with grey walls, a standard fireplace and a stone fireplace surround.
This is an example of a large traditional fully buried basement in Chicago with grey walls, a standard fireplace and a stone fireplace surround.
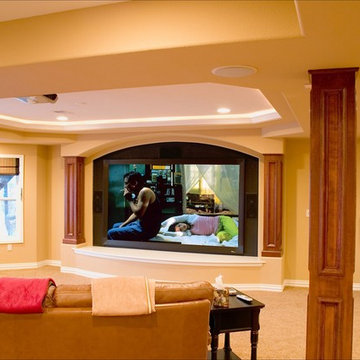
Photo By: Brothers Construction
Large traditional walk-out basement in Denver with yellow walls, carpet, a corner fireplace and a stone fireplace surround.
Large traditional walk-out basement in Denver with yellow walls, carpet, a corner fireplace and a stone fireplace surround.
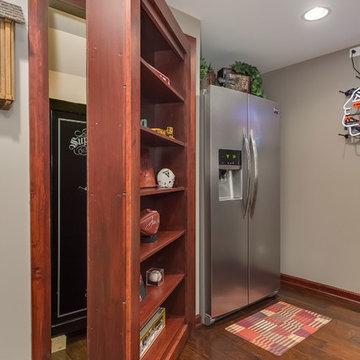
©Finished Basement Company
Bookcase door leads to disguised room
This is an example of a large traditional fully buried basement in Chicago with grey walls, carpet, a standard fireplace, a stone fireplace surround and beige floor.
This is an example of a large traditional fully buried basement in Chicago with grey walls, carpet, a standard fireplace, a stone fireplace surround and beige floor.
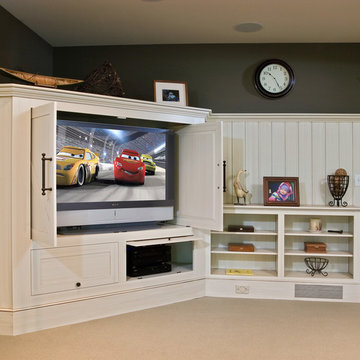
Media storage in the basement recreation room
Scott Bergmann Photography
Inspiration for a mid-sized traditional walk-out basement in Boston with green walls, carpet, a standard fireplace and a stone fireplace surround.
Inspiration for a mid-sized traditional walk-out basement in Boston with green walls, carpet, a standard fireplace and a stone fireplace surround.
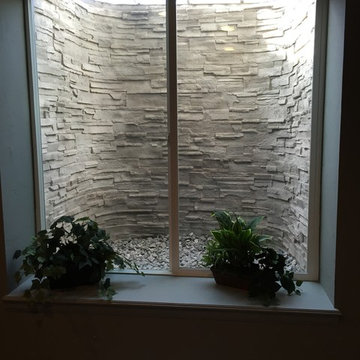
Photo of a mid-sized traditional basement in Denver with beige walls, carpet, a standard fireplace and a stone fireplace surround.
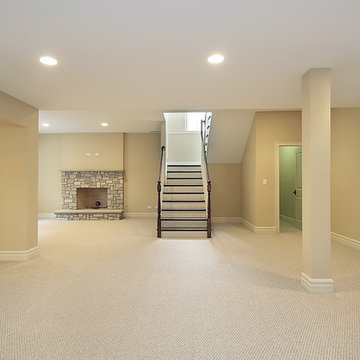
Finished Basement Ideas
Mid-sized traditional fully buried basement in New York with beige walls, carpet, a standard fireplace and a stone fireplace surround.
Mid-sized traditional fully buried basement in New York with beige walls, carpet, a standard fireplace and a stone fireplace surround.
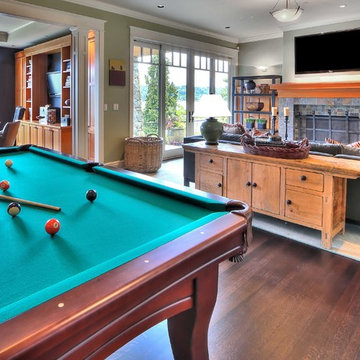
Here's one of our most recent projects that was completed in 2011. This client had just finished a major remodel of their house in 2008 and were about to enjoy Christmas in their new home. At the time, Seattle was buried under several inches of snow (a rarity for us) and the entire region was paralyzed for a few days waiting for the thaw. Our client decided to take advantage of this opportunity and was in his driveway sledding when a neighbor rushed down the drive yelling that his house was on fire. Unfortunately, the house was already engulfed in flames. Equally unfortunate was the snowstorm and the delay it caused the fire department getting to the site. By the time they arrived, the house and contents were a total loss of more than $2.2 million.
Our role in the reconstruction of this home was two-fold. The first year of our involvement was spent working with a team of forensic contractors gutting the house, cleansing it of all particulate matter, and then helping our client negotiate his insurance settlement. Once we got over these hurdles, the design work and reconstruction started. Maintaining the existing shell, we reworked the interior room arrangement to create classic great room house with a contemporary twist. Both levels of the home were opened up to take advantage of the waterfront views and flood the interiors with natural light. On the lower level, rearrangement of the walls resulted in a tripling of the size of the family room while creating an additional sitting/game room. The upper level was arranged with living spaces bookended by the Master Bedroom at one end the kitchen at the other. The open Great Room and wrap around deck create a relaxed and sophisticated living and entertainment space that is accentuated by a high level of trim and tile detail on the interior and by custom metal railings and light fixtures on the exterior.
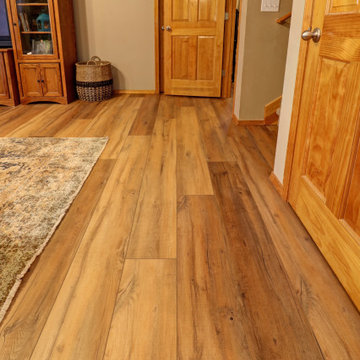
Design ideas for a mid-sized traditional basement in Other with grey walls, a standard fireplace and a stone fireplace surround.
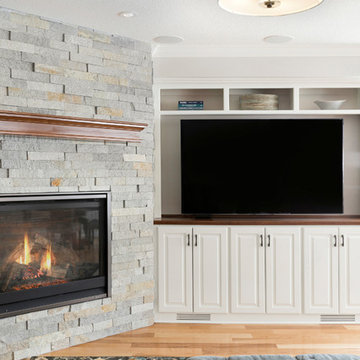
Photos by Spacecrafting Photography
Inspiration for a mid-sized traditional look-out basement in Minneapolis with grey walls, light hardwood floors, a corner fireplace, a stone fireplace surround and brown floor.
Inspiration for a mid-sized traditional look-out basement in Minneapolis with grey walls, light hardwood floors, a corner fireplace, a stone fireplace surround and brown floor.
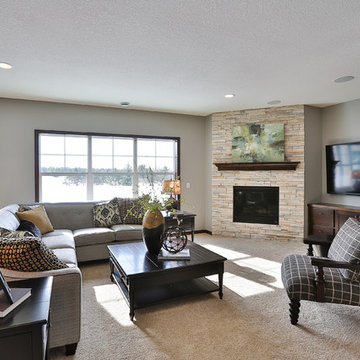
Photo of a mid-sized traditional walk-out basement in Minneapolis with grey walls, carpet, a stone fireplace surround and a standard fireplace.
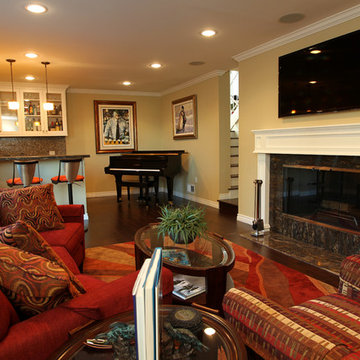
Traditional basement remodel of media room with bar area
Custom Design & Construction
Inspiration for a large traditional look-out basement in Los Angeles with beige walls, dark hardwood floors, a standard fireplace, a stone fireplace surround and brown floor.
Inspiration for a large traditional look-out basement in Los Angeles with beige walls, dark hardwood floors, a standard fireplace, a stone fireplace surround and brown floor.
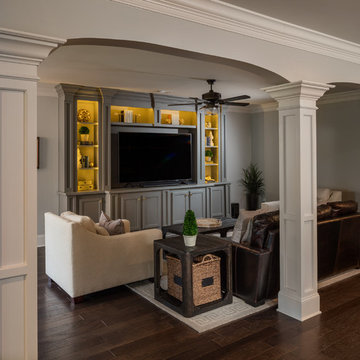
The TV area is nestled in a corner and features a beautiful custom built-in entertainment center complete with inset lighting and comfortable seating for watching your favorite movie or sports team.
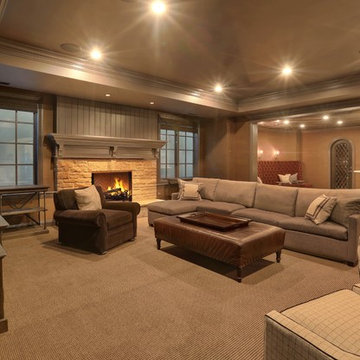
Basement living space with brown textured wallpaper, velvet seating, and a tray basement ceiling
Inspiration for an expansive traditional fully buried basement in Chicago with purple walls, carpet, a standard fireplace and a stone fireplace surround.
Inspiration for an expansive traditional fully buried basement in Chicago with purple walls, carpet, a standard fireplace and a stone fireplace surround.
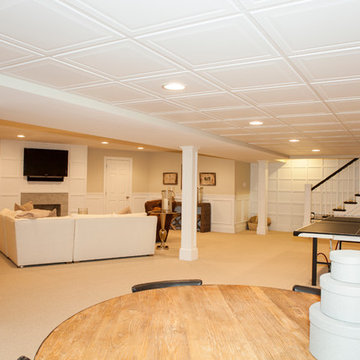
This dramatic open (door-less) entry to this finished basement works beautifully.
Though removing the "typical" basement door is unusual, it nevertheless works and adds another dimension to the home.
The dramatic paneled wall along the staircase creates visual excitement and helps introduce the mill work that's in the rest of this beautiful space.
Wainscoting and great architectural mill work add elegance while the "fireplace wall" anchors the area as the focal point within the room.
This home was featured in Philadelphia Magazine August 2014 issue
RUDLOFF Custom Builders, is a residential construction company that connects with clients early in the design phase to ensure every detail of your project is captured just as you imagined. RUDLOFF Custom Builders will create the project of your dreams that is executed by on-site project managers and skilled craftsman, while creating lifetime client relationships that are build on trust and integrity.
We are a full service, certified remodeling company that covers all of the Philadelphia suburban area including West Chester, Gladwynne, Malvern, Wayne, Haverford and more.
As a 6 time Best of Houzz winner, we look forward to working with you on your next project.
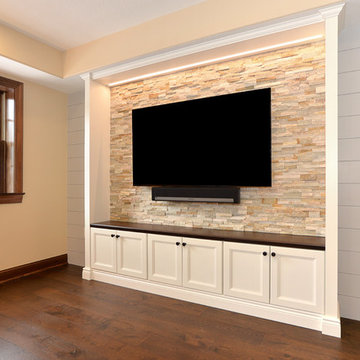
Mid-sized traditional walk-out basement in Other with white walls, dark hardwood floors, a standard fireplace, a stone fireplace surround and brown floor.
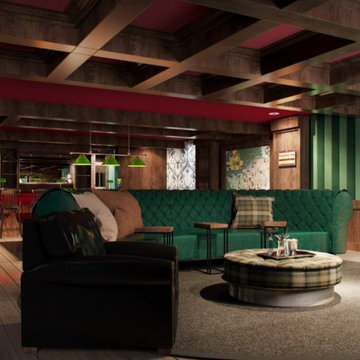
This is A 3D rendering of the space to show the design intent and proceed with the project....
My client for this man cave gave me inspiration to use from the Churchill era. It has reminders of an English pub and the British '40's-50's era. A custom made 14' round forest green leather sofa, and a custom wood table / ottoman, with custom made brown leather recliners completes the overall look. Velvet striped green wallpaper and wood coffered ceiling beams with red paint in between give it character. The custom 16' round plush carpet pulls the seating area together.
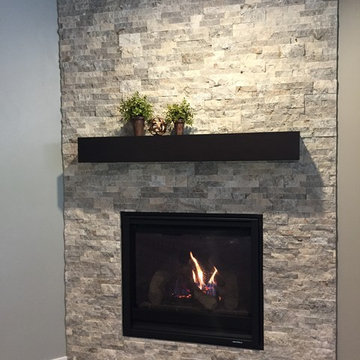
Silver travertine stacked stone fireplace surround with box mantel.
photo by TCD Homes
Traditional basement in Other with grey walls, carpet, a corner fireplace, a stone fireplace surround and grey floor.
Traditional basement in Other with grey walls, carpet, a corner fireplace, a stone fireplace surround and grey floor.
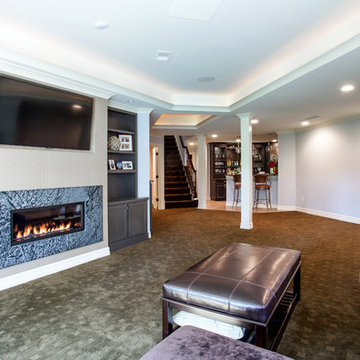
Traditional basement in Detroit with blue walls, carpet, a ribbon fireplace and a stone fireplace surround.
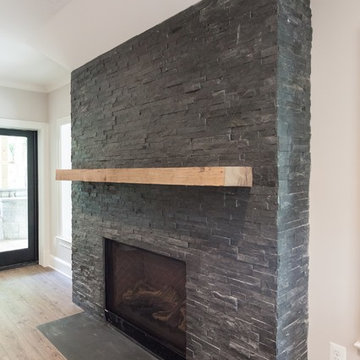
Traditional walk-out basement in DC Metro with beige walls, a standard fireplace, a stone fireplace surround and brown floor.
Traditional Basement Design Ideas with a Stone Fireplace Surround
1