Traditional Basement Design Ideas with a Wood Fireplace Surround
Refine by:
Budget
Sort by:Popular Today
1 - 20 of 77 photos
Item 1 of 3
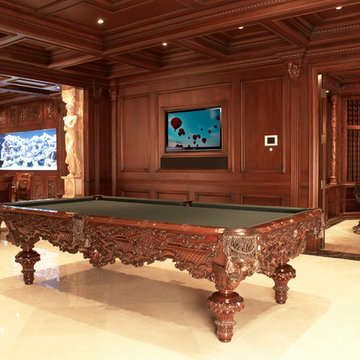
Design ideas for a large traditional fully buried basement in New York with brown walls, porcelain floors, a standard fireplace, a wood fireplace surround and white floor.
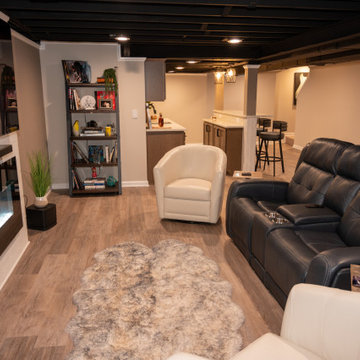
Design ideas for a mid-sized traditional fully buried basement in Detroit with a home bar, vinyl floors, a ribbon fireplace, a wood fireplace surround, brown floor and exposed beam.
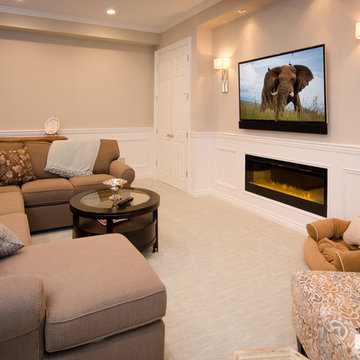
Leon’s Horizon Series soundbars are custom built to match the exact width of any TV. Each speaker features up to 3-channels to provide a high-fidelity audio solution perfect for any system. Install by The Sound Vision, Franklin, MI.

Not your ordinary basement family room. Lots of custom details from cabinet colors, decorative patterned carpet to wood and wallpaper on the ceiling.
A great place to wind down after a long busy day.
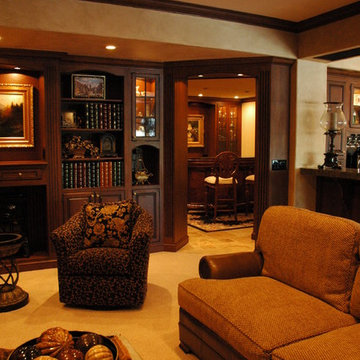
Mont Hartman
This is an example of a large traditional walk-out basement in Denver with beige walls, carpet, a wood stove, a wood fireplace surround and beige floor.
This is an example of a large traditional walk-out basement in Denver with beige walls, carpet, a wood stove, a wood fireplace surround and beige floor.
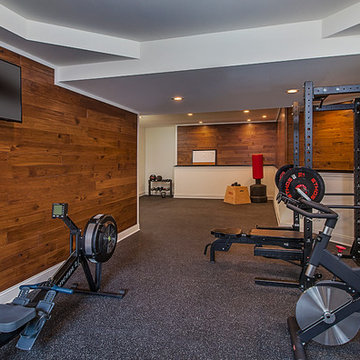
What was once an empty unfinished 2,400 sq. ft. basement is now a luxurious entertaining space. This newly renovated walkout basement features segmental arches that bring architecture and character. In the basement bar, the modern antique mirror tile backsplash runs countertop to ceiling. Two inch thick marble countertops give a strong presence. Beautiful dark Java Wood-Mode cabinets with a transitional style door finish off the bar area. New appliances such an ice maker, dishwasher, and a beverage refrigerator have been installed and add contemporary function. Unique pendant lights with crystal bulbs add to the bling that sets this bar apart.The entertainment experience is rounded out with the addition of a game area and a TV viewing area, complete with a direct vent fireplace. Mirrored French doors flank the fireplace opening into small closets. The dining area design is the embodiment of leisure and modern sophistication, as the engineered hickory hardwood carries through the finished basement and ties the look together. The basement exercise room is finished off with paneled wood plank walls and home gym horsemats for the flooring. The space will welcome guests and serve as a luxurious retreat for friends and family for years to come. Photos by Garland Photography
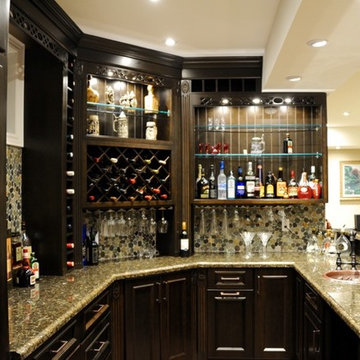
Small traditional fully buried basement in Other with beige walls, vinyl floors, no fireplace, a wood fireplace surround and brown floor.
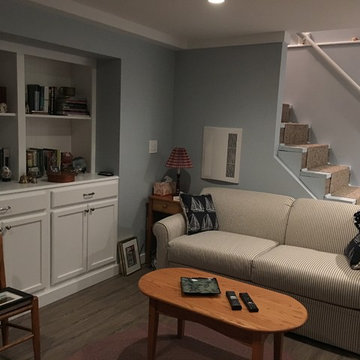
This is an example of a mid-sized traditional fully buried basement in Boston with grey walls, dark hardwood floors, a standard fireplace, a wood fireplace surround and brown floor.
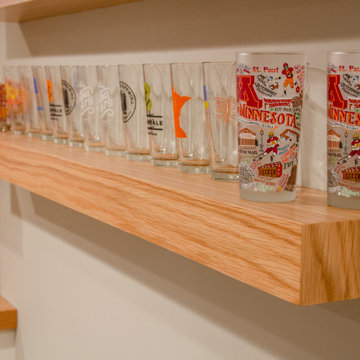
The use of clear White Oak for shelving (that looks and feels like furniture), for the gas fireplace framing and hearth, cabinet drawers, a countertop, even for the stair steps ties everything together.
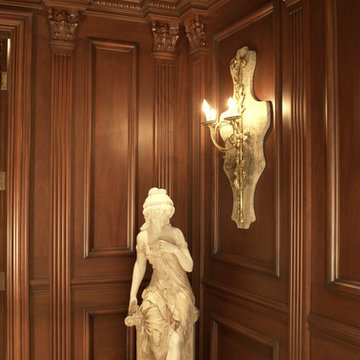
Design ideas for a large traditional fully buried basement in New York with brown walls, porcelain floors, a standard fireplace, a wood fireplace surround and white floor.
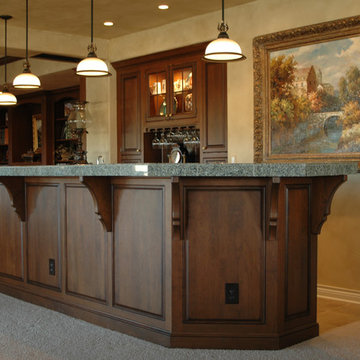
Mont Hartman
Photo of a large traditional walk-out basement in Denver with beige walls, carpet, a wood stove, a wood fireplace surround and beige floor.
Photo of a large traditional walk-out basement in Denver with beige walls, carpet, a wood stove, a wood fireplace surround and beige floor.
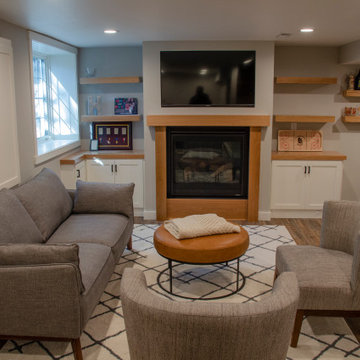
Raising three kids in Minnesota usually means hockey. Each winter the owners of this beautiful St. Louis Park home transformed their backyard into a lighted ice rink. Their kids and all their kid’s friends loved it – you could hear their laughter way down the block.
And then something went very wrong.
Instead of flooding the ice rink, a broken water pipe had been flooding the basement with several inches of water. The pipe was repaired, but all the flooring and carpeting, as well as the lowest two feet of sheetrock and insulation had to be taken out. Fortunately, there was no structural damage.
The owners figured that this might be the best time for a total basement renovation. The flooring needed to be replaced. The four basement windows were small, dim, and worthless. The combined bathroom and laundry room had to go, as well as all non-supporting walls and the big bulky soffits.
They talked with Rick Jacobson and together they worked out a design.
Rick’s solution: Make the space big and bright and functional. Make it a good investment. Make it a good experience.
The new design began with the windows. One window was simply eliminated, and three larger windows were installed, pouring light into the room light from the southern exterior and making the space feel lies like a basement. Each new window well features a retaining wall constructed with interlocking blocks. The biggest window was constructed using two side-by-side egress windows and features a permanent ladder in the well for an extra measure of safety while adding to the home’s value.
High-quality vinyl interlocking flooring was used for this main room, with a large carpet to make it cozy.
The use of clear White Oak for shelving (that looks and feels like furniture), for the gas fireplace framing and hearth, cabinet drawers, a countertop, even for the stair steps ties everything together.
When you enter the new space, you’ll be surprised by how bright it is. The big egress window together with in-ceiling dimmable lights and light gray walls make this a bright, welcoming room. On your left you’ll see a gas fireplace with handmade white oak hearth, framed with white oak. The inset TV screen above makes this a great place for Saturday night movies and popcorn with the family.
Looking to the right you’ll see a free-standing island designed for entertaining, with liquor drawer, beer and wine fridge below, and a granite countertop above. Running a support post through the countertop made the post blend into the design. Both support poles, the main beam, and all soffits were boxed in and painted light gray.
The new three-quarter bath features a porcelain floor and bright porcelain tiled walk-in shower. The new laundry room and utility rooms are enclosed with matching white doors, the design makes this space bright and welcoming. An important part of good basement renovation.
The result: A large, bright, open space for relaxing and entertaining. And a way to make the best of a flooded basement.
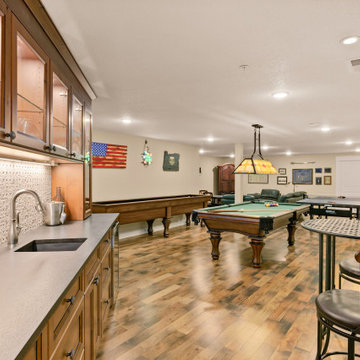
Well lit basement living and dining area.
Inspiration for a large traditional fully buried basement in Portland with a game room, white walls, medium hardwood floors, a standard fireplace, a wood fireplace surround, brown floor and exposed beam.
Inspiration for a large traditional fully buried basement in Portland with a game room, white walls, medium hardwood floors, a standard fireplace, a wood fireplace surround, brown floor and exposed beam.
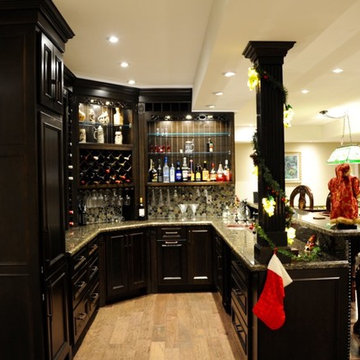
Photo of a small traditional fully buried basement in Toronto with beige walls, vinyl floors, no fireplace, a wood fireplace surround and brown floor.
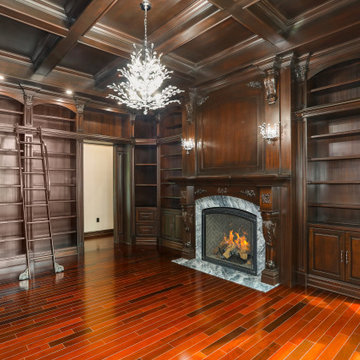
Custom Library in Millstone, New Jersey.
This is an example of a mid-sized traditional walk-out basement in New York with brown walls, dark hardwood floors, a standard fireplace, a wood fireplace surround, wood and wood walls.
This is an example of a mid-sized traditional walk-out basement in New York with brown walls, dark hardwood floors, a standard fireplace, a wood fireplace surround, wood and wood walls.
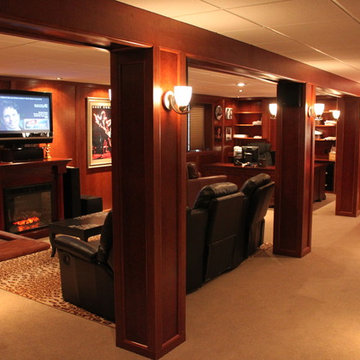
This is an example of a mid-sized traditional fully buried basement in Other with brown walls, carpet, a standard fireplace, a wood fireplace surround and beige floor.
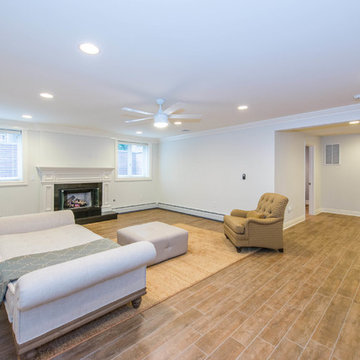
Mid-sized traditional walk-out basement in New York with white walls, porcelain floors, a standard fireplace and a wood fireplace surround.
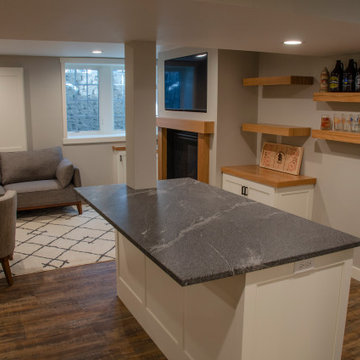
Check out this free-standing island designed for entertaining, with liquor drawer, beer and wine fridge below, and a granite countertop above. Running a support post through the countertop made the post blend into the design. Both support poles, the main beam, and all soffits were boxed in and painted light gray.
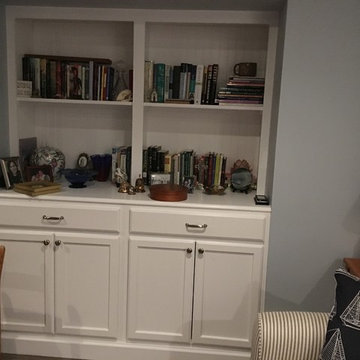
Custom built in cabinet/shelf nook
Inspiration for a mid-sized traditional fully buried basement in Boston with grey walls, dark hardwood floors, a standard fireplace, a wood fireplace surround and brown floor.
Inspiration for a mid-sized traditional fully buried basement in Boston with grey walls, dark hardwood floors, a standard fireplace, a wood fireplace surround and brown floor.
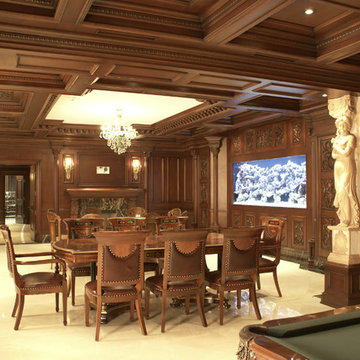
Photo of a large traditional fully buried basement in New York with brown walls, porcelain floors, a standard fireplace, a wood fireplace surround and white floor.
Traditional Basement Design Ideas with a Wood Fireplace Surround
1