Traditional Basement Design Ideas with Ceramic Floors
Refine by:
Budget
Sort by:Popular Today
1 - 20 of 282 photos
Item 1 of 3
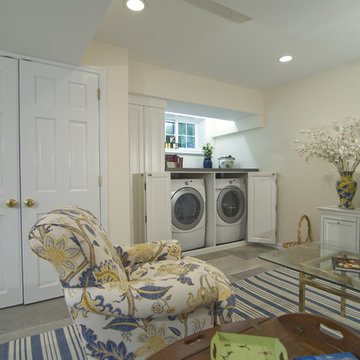
This is an example of a traditional look-out basement in DC Metro with white walls, no fireplace and ceramic floors.
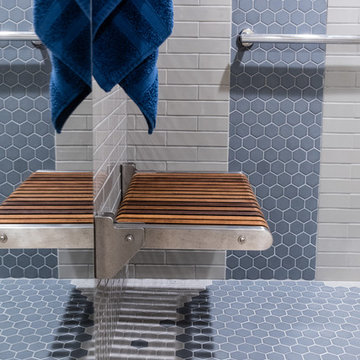
Jeff Beck Photography
Mid-sized traditional walk-out basement in Seattle with blue walls, ceramic floors and blue floor.
Mid-sized traditional walk-out basement in Seattle with blue walls, ceramic floors and blue floor.
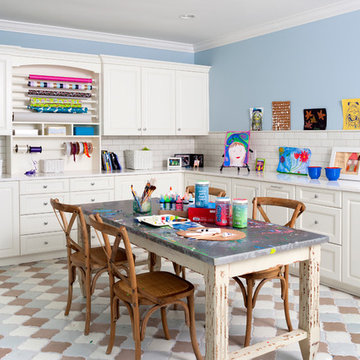
Luxury of cheerful space for crafts, artwork, and glitter art as well as sewing and gift wrapping. Cabinetry by Rutt Regency. Photo by Stacy Zarin-Goldberg
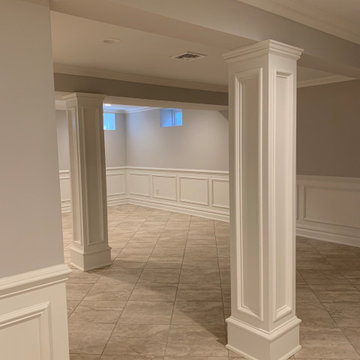
Large traditional basement in New York with grey walls, ceramic floors and beige floor.
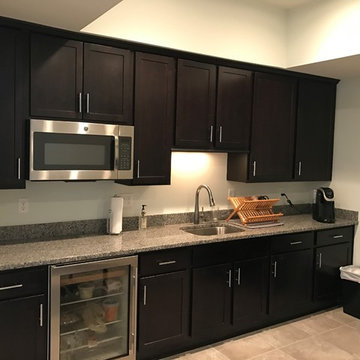
Mid-sized traditional fully buried basement in Other with beige walls, ceramic floors, no fireplace and beige floor.
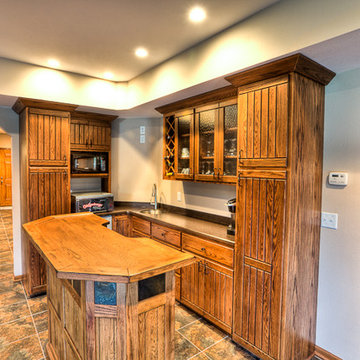
http://www.FreyConstruction.com
Photo of a large traditional basement in Other with beige walls and ceramic floors.
Photo of a large traditional basement in Other with beige walls and ceramic floors.
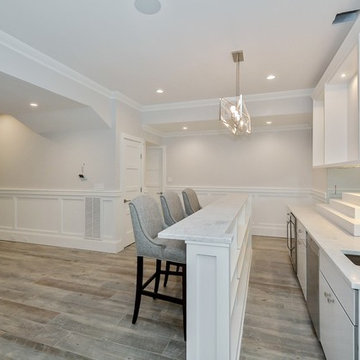
Simple luxurious open concept living spaces and Clean Contemporary Coastal Design Styles for your apartment, home, vacation home or office. We showcase a lot of nature as our Coastal Design accents with ocean blue, white and beige sand color palettes.
FOLLOW US ON HOUZZ to see all our future completed projects and Before and After photos.
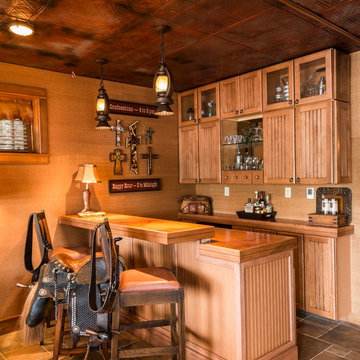
Interior designer Scott Dean's home on Sun Valley Lake
This is an example of a mid-sized traditional walk-out basement in Other with ceramic floors, orange walls and a standard fireplace.
This is an example of a mid-sized traditional walk-out basement in Other with ceramic floors, orange walls and a standard fireplace.
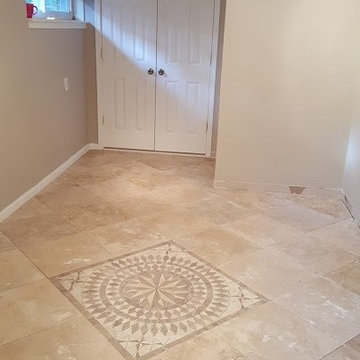
Photo of a mid-sized traditional basement in DC Metro with brown walls, ceramic floors and no fireplace.
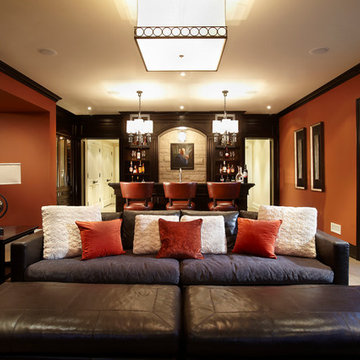
A traditional basement seating area open to a home bar area.
This is an example of a large traditional walk-out basement in Toronto with orange walls and ceramic floors.
This is an example of a large traditional walk-out basement in Toronto with orange walls and ceramic floors.
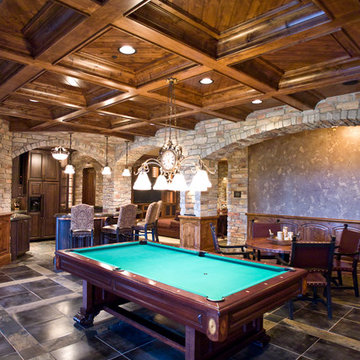
Cipher Imaging
Inspiration for a traditional basement in Other with grey walls, no fireplace and ceramic floors.
Inspiration for a traditional basement in Other with grey walls, no fireplace and ceramic floors.
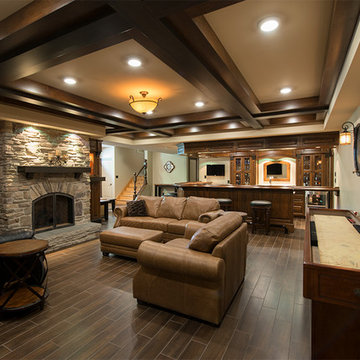
Photo of a large traditional fully buried basement in Ottawa with beige walls, ceramic floors, a standard fireplace and a stone fireplace surround.
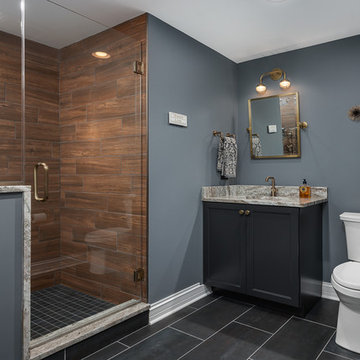
Large traditional look-out basement in Chicago with ceramic floors, grey floor, blue walls and no fireplace.
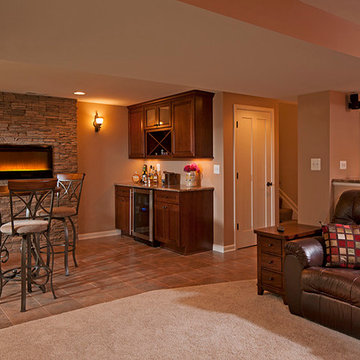
Photography by Mark Wieland
Photo of a traditional fully buried basement in Baltimore with beige walls, ceramic floors, a ribbon fireplace, a stone fireplace surround and orange floor.
Photo of a traditional fully buried basement in Baltimore with beige walls, ceramic floors, a ribbon fireplace, a stone fireplace surround and orange floor.
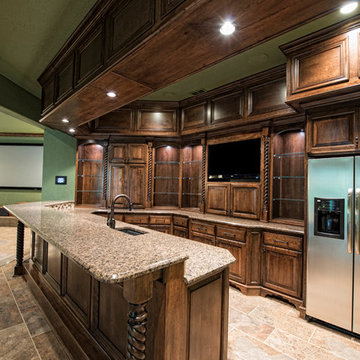
This is an example of a large traditional fully buried basement in Other with green walls, ceramic floors and no fireplace.
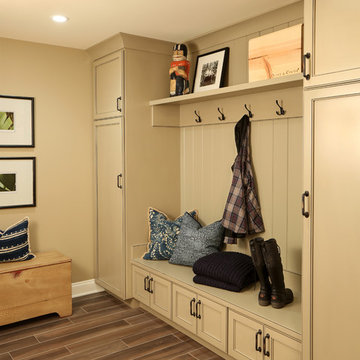
Spacious with lots of storage, this mudroom with the elegant inset cabinetry and bead board coatrack accommodates everything for a large crowd.
Deborah Leamann Interiors
Tom Grimes Photography
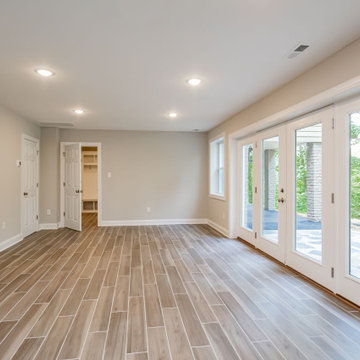
Extraordinary renovation of this waterfront retreat on Lake Cherokee! Situated on almost 1 acre and over 300 feet of coveted water frontage in a quiet cul-de-sac in Huguenot Farms, this 3 bedroom 3 bath home boasts stunning views of the lake as soon as you walk into the foyer. To the left is the dining room that connects to the kitchen and leads into a private office through a pocket door. The well-appointed kitchen has granite countertops, stainless steel Frigidaire appliances, two-toned cabinetry, an 8’ x 4’ island with farmhouse sink and view overlooking the lake and unique bar area with floating shelves and beverage cooler. Spacious pantry is accessed through another pocket door. Open kitchen flows into the family room, boasting abundant natural light and spectacular views of the water. Beautiful gray-stained hardwood floors lead down the hall to the owner’s suite (also with a great view of the lake), featuring granite countertops, water closet and oversized, frameless shower. Laundry room and 2 nicely-sized bedrooms that share a full bath with dual vanity finish off the main floor. Head downstairs to the huge rec/game room with wood-burning fireplace and two sets of double, full-lite doors that lead out to the lake. Off of the rec room is a study/office or fourth bedroom with full bath and walk-in closet, unfinished storage area with keyless entry and large, attached garage with potential workshop area.
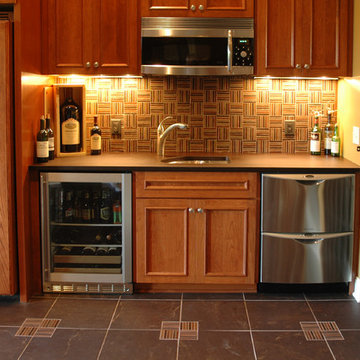
Unused space below the stairway was turned into a secure wine storage room, and another cherry wood cabinet holds 300 bottles of wine in a humidity and temperature controlled refrigeration unit.
The basement remodeling project also includes an entertainment center and cozy fireplace. The basement-turned-entertainment room is controlled with a two-zone heating system to moderate both temperature and humidity.
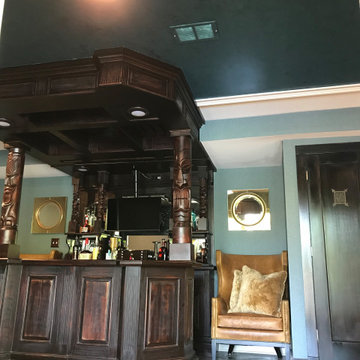
In this picture you can see the bar with the totems and a part of the speakeasy doors we added. Also, on the ceiling, we added a wallcovering that looks like water. This photo doesnt do it justice, but the intent was to draw your eye up and make the low ceilings in the basement seem higher and also to echo the pool water just outside this area. We used a textured blue wallpaper that adds a masculine touch and texture to the walls.
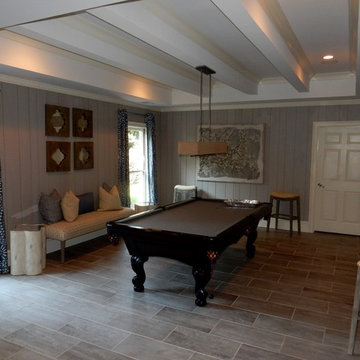
New pool table room with floor to ceiling vertical stained cypress.
Photo of a large traditional look-out basement in Atlanta with grey walls, ceramic floors and no fireplace.
Photo of a large traditional look-out basement in Atlanta with grey walls, ceramic floors and no fireplace.
Traditional Basement Design Ideas with Ceramic Floors
1