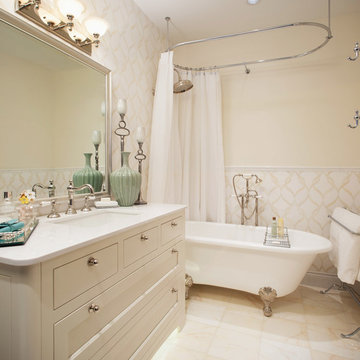Traditional Bathroom Design Ideas
Refine by:
Budget
Sort by:Popular Today
61 - 80 of 10,393 photos
Item 1 of 3
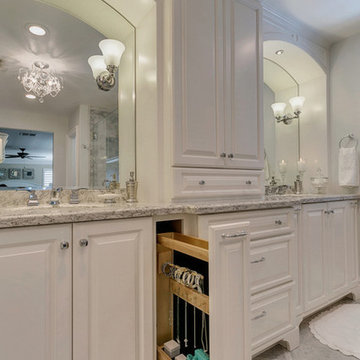
After completing their son’s room, we decided to continue the designing in my client’s master bathroom in Rancho Cucamonga, CA. Not only were the finishes completely overhauled, but the space plan was reconfigured too. They no longer wanted their soaking tub and requested a larger shower with a rain head and more counter top space and cabinetry. The couple wanted something that was not too trendy and desired a space that would look classic and stand the test of time. What better way to give them that than with marble, white cabinets and a chandelier to boot? This newly renovated master bath now features Cambria quartz counters, custom white cabinetry, marble flooring in a diamond pattern with mini-mosaic accents, a classic subway marble shower surround, frameless glass, new recessed and accent lighting, chrome fixtures, a coat of fresh grey paint on the walls and a few accessories to make the space feel complete.
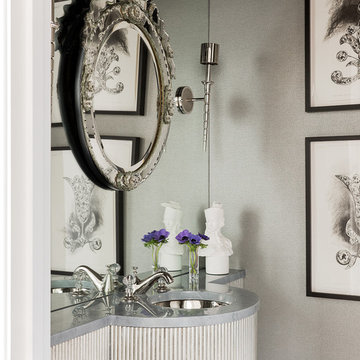
Photographer: Michael Lee
Small traditional powder room in Boston with grey walls, an undermount sink, solid surface benchtops and grey benchtops.
Small traditional powder room in Boston with grey walls, an undermount sink, solid surface benchtops and grey benchtops.
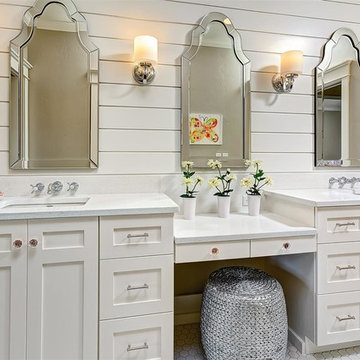
Doug Petersen Photography
This is an example of a large traditional master bathroom in Boise with an undermount sink, shaker cabinets, white cabinets, white walls, white tile, porcelain tile, porcelain floors and engineered quartz benchtops.
This is an example of a large traditional master bathroom in Boise with an undermount sink, shaker cabinets, white cabinets, white walls, white tile, porcelain tile, porcelain floors and engineered quartz benchtops.
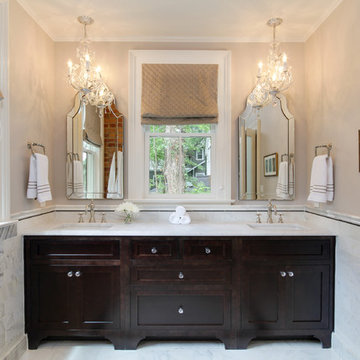
Tad Davis Photography
This is an example of a large traditional master bathroom in Raleigh with an undermount sink, shaker cabinets, dark wood cabinets, marble benchtops, a corner shower, a two-piece toilet, white tile, mosaic tile, beige walls, marble floors and grey floor.
This is an example of a large traditional master bathroom in Raleigh with an undermount sink, shaker cabinets, dark wood cabinets, marble benchtops, a corner shower, a two-piece toilet, white tile, mosaic tile, beige walls, marble floors and grey floor.
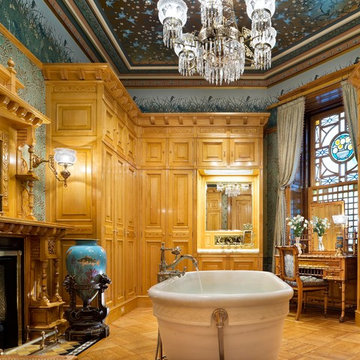
Durston Saylor
This is an example of a large traditional master bathroom in New York with raised-panel cabinets, light wood cabinets, a claw-foot tub, multi-coloured walls and light hardwood floors.
This is an example of a large traditional master bathroom in New York with raised-panel cabinets, light wood cabinets, a claw-foot tub, multi-coloured walls and light hardwood floors.
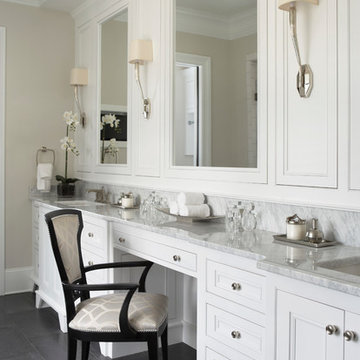
This three-story, 11,000-square-foot home showcases the highest levels of craftsmanship and design.
With shades of soft greys and linens, the interior of this home exemplifies sophistication and refinement. Dark ebony hardwood floors contrast with shades of white and walls of pale gray to create a striking aesthetic. The significant level of contrast between these ebony finishes and accents and the lighter fabrics and wall colors throughout contribute to the substantive character of the home. An eclectic mix of lighting with transitional to modern lines are found throughout the home. The kitchen features a custom-designed range hood and stainless Wolf and Sub-Zero appliances.
Rachel Boling Photography
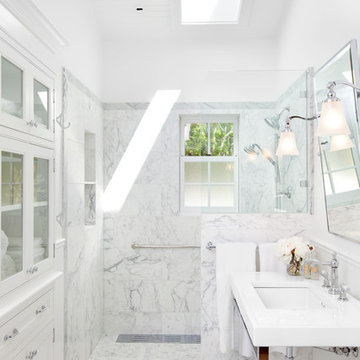
Accessible Bathroom.
Ema Peter Photography
www.emapeter.com
This is an example of a traditional bathroom in Vancouver with a curbless shower.
This is an example of a traditional bathroom in Vancouver with a curbless shower.
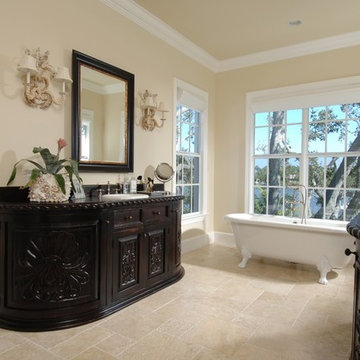
Design ideas for a large traditional master bathroom in Miami with a claw-foot tub, dark wood cabinets, beige walls, travertine floors, a drop-in sink, wood benchtops, beige floor, brown benchtops and raised-panel cabinets.
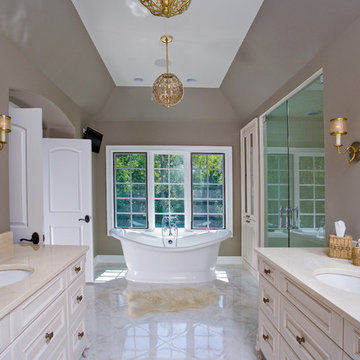
Linda Oyama Bryan, photograper
This opulent Master Bathroom in Carrara marble features a free standing tub, separate his/hers vanities, gold sconces and chandeliers, and an oversize marble shower.
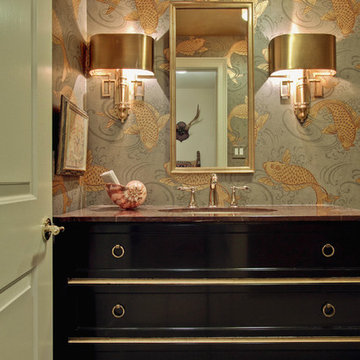
Photo: Drew Callahan
This is an example of a large traditional powder room in Philadelphia with furniture-like cabinets, black cabinets, multi-coloured walls, black tile, mosaic tile floors, an undermount sink and marble benchtops.
This is an example of a large traditional powder room in Philadelphia with furniture-like cabinets, black cabinets, multi-coloured walls, black tile, mosaic tile floors, an undermount sink and marble benchtops.
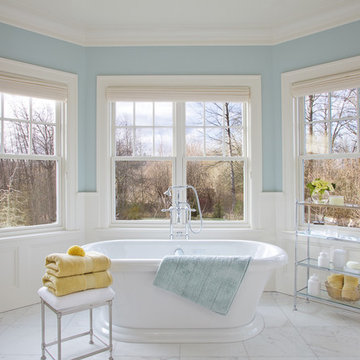
This is an example of a large traditional master bathroom in Portland with a freestanding tub, white tile, recessed-panel cabinets, blue walls, porcelain floors and marble benchtops.
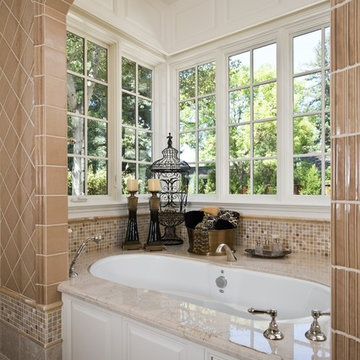
Los Altos, CA.
This is an example of a traditional bathroom in San Francisco.
This is an example of a traditional bathroom in San Francisco.
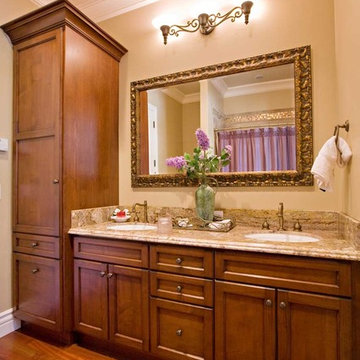
Alder wood custom cabinetry in this hallway bathroom with wood flooring features a tall cabinet for storing linens surmounted by generous moulding. There is a bathtub/shower area and a niche for the toilet. The double sinks have bronze faucets by Santec complemented by a large framed mirror.
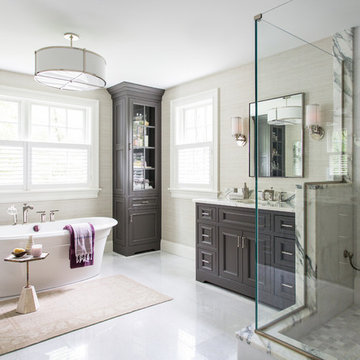
Design ideas for a large traditional master bathroom in Boston with recessed-panel cabinets, a freestanding tub, a corner shower and an undermount sink.
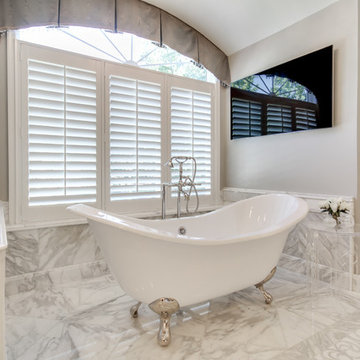
This spacious master bathroom is bright and elegant. It features white Calacatta marble tile on the floor, wainscoting treatment, and enclosed glass shower. The same Calacatta marble is also used on the two vanity countertops. Our crew spent time planning out the installation of the gorgeous water-jet floor tile insert, as well as the detailed Calacatta slab wall treatment in the shower.
This beautiful space was designed by Arnie of Green Eyed Designs.
Photography by Joseph Alfano.

Delta H2Okinetic 3-setting slide bar and hand shower in Champagne Bronze are used in this guest bathroom remodel in Portland, Oregon.
Photo of a small traditional 3/4 bathroom in Portland with recessed-panel cabinets, dark wood cabinets, an alcove shower, a one-piece toilet, blue tile, ceramic tile, blue walls, ceramic floors, a drop-in sink, marble benchtops, white floor, a hinged shower door, white benchtops, a niche, a single vanity, a built-in vanity and wallpaper.
Photo of a small traditional 3/4 bathroom in Portland with recessed-panel cabinets, dark wood cabinets, an alcove shower, a one-piece toilet, blue tile, ceramic tile, blue walls, ceramic floors, a drop-in sink, marble benchtops, white floor, a hinged shower door, white benchtops, a niche, a single vanity, a built-in vanity and wallpaper.

Mid-sized traditional master bathroom in Baltimore with medium wood cabinets, a freestanding tub, a curbless shower, a wall-mount toilet, white tile, marble, white walls, marble floors, an undermount sink, marble benchtops, white floor, a hinged shower door, white benchtops, a double vanity and a built-in vanity.

This jewel of a powder room started with our homeowner's obsession with William Morris "Strawberry Thief" wallpaper. After assessing the Feng Shui, we discovered that this bathroom was in her Wealth area. So, we really went to town! Glam, luxury, and extravagance were the watchwords. We added her grandmother's antique mirror, brass fixtures, a brick floor, and voila! A small but mighty powder room.

This small bathroom maximizes storage. A medicine cabinet didn't work due to the width of the vanity below and the constraints on door width with factory cabinetry. The solution was a custom mirror frame to match the cabinetry and add a wall cabinet over the toilet. Drawers in the vanity maximize easy-access storage there as well. The result is a highly functional small bathroom with more storage than one person actually needs.
Traditional Bathroom Design Ideas
4


