Traditional Bathroom Design Ideas
Refine by:
Budget
Sort by:Popular Today
21 - 40 of 10,380 photos
Item 1 of 3
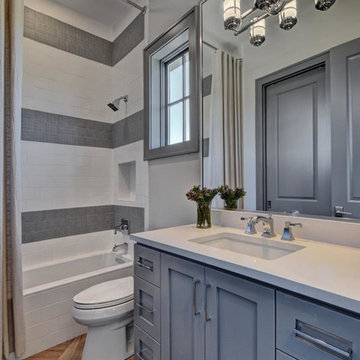
Twist Tours
Inspiration for a large traditional kids bathroom in Austin with shaker cabinets, grey cabinets, an alcove tub, a shower/bathtub combo, gray tile, white tile, grey walls, an undermount sink, brown floor, a shower curtain, a one-piece toilet, porcelain tile, ceramic floors, granite benchtops and white benchtops.
Inspiration for a large traditional kids bathroom in Austin with shaker cabinets, grey cabinets, an alcove tub, a shower/bathtub combo, gray tile, white tile, grey walls, an undermount sink, brown floor, a shower curtain, a one-piece toilet, porcelain tile, ceramic floors, granite benchtops and white benchtops.
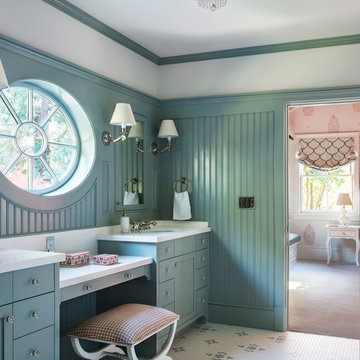
Photography by Laura Hull.
This is an example of a large traditional kids bathroom in San Francisco with flat-panel cabinets, turquoise cabinets, blue walls, mosaic tile floors, an undermount sink, engineered quartz benchtops, multi-coloured floor and white benchtops.
This is an example of a large traditional kids bathroom in San Francisco with flat-panel cabinets, turquoise cabinets, blue walls, mosaic tile floors, an undermount sink, engineered quartz benchtops, multi-coloured floor and white benchtops.
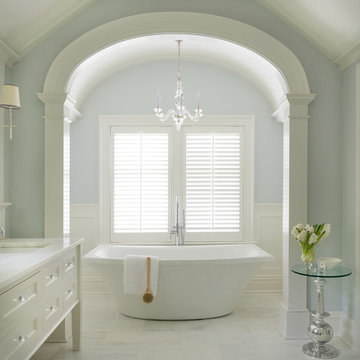
Design ideas for a large traditional master bathroom in New York with recessed-panel cabinets, white cabinets, a freestanding tub, white tile, porcelain tile, blue walls, marble floors, an undermount sink and quartzite benchtops.
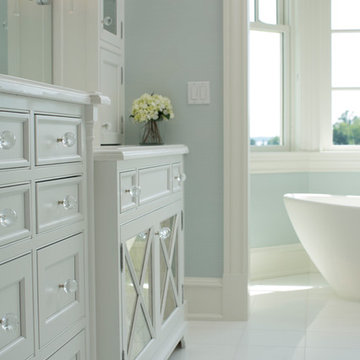
Master bathroom with custom white cabinetry
Expansive traditional master bathroom in Baltimore with furniture-like cabinets, white cabinets, a freestanding tub, white tile, blue walls and granite benchtops.
Expansive traditional master bathroom in Baltimore with furniture-like cabinets, white cabinets, a freestanding tub, white tile, blue walls and granite benchtops.
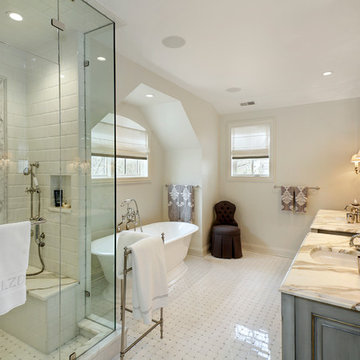
Master bathroom with (2) separate furniture piece vanities. Cabinetry is Brookhaven II framed cabinets manufactured by Wood-Mode, Inc. From this angle, the posts & decorative panels on sides of the cabinetry can be viewed.
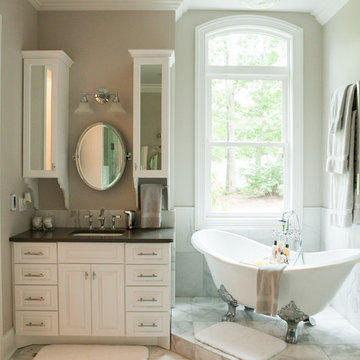
Eckard Photographic
Steele's Construction and Opulence By Steele
Design ideas for a small traditional master bathroom in Charlotte with gray tile, raised-panel cabinets, white cabinets, a claw-foot tub, stone tile and beige walls.
Design ideas for a small traditional master bathroom in Charlotte with gray tile, raised-panel cabinets, white cabinets, a claw-foot tub, stone tile and beige walls.
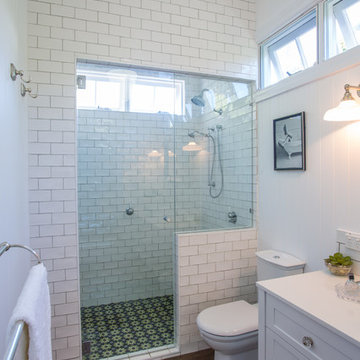
This all white bathroom oozes sophistication and elegance with lots of natural light flowing in. Timber look tiles complements nicely with the white in the bathroom. Brodware products have been unsed in this traditional bathroom with lovely bevelled mirrors and traditional lighting.
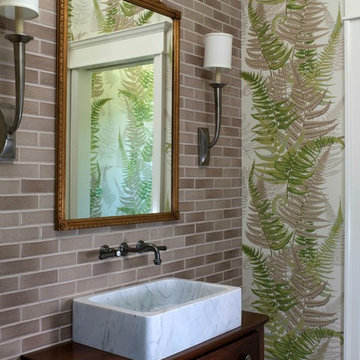
Guest Bath and Powder Room. Vintage dresser from the client's family re-purposed as the vanity with a modern marble sink.
photo: David Duncan Livingston
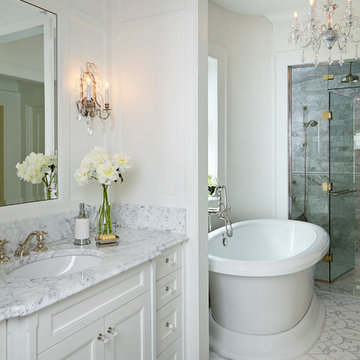
Rising amidst the grand homes of North Howe Street, this stately house has more than 6,600 SF. In total, the home has seven bedrooms, six full bathrooms and three powder rooms. Designed with an extra-wide floor plan (21'-2"), achieved through side-yard relief, and an attached garage achieved through rear-yard relief, it is a truly unique home in a truly stunning environment.
The centerpiece of the home is its dramatic, 11-foot-diameter circular stair that ascends four floors from the lower level to the roof decks where panoramic windows (and views) infuse the staircase and lower levels with natural light. Public areas include classically-proportioned living and dining rooms, designed in an open-plan concept with architectural distinction enabling them to function individually. A gourmet, eat-in kitchen opens to the home's great room and rear gardens and is connected via its own staircase to the lower level family room, mud room and attached 2-1/2 car, heated garage.
The second floor is a dedicated master floor, accessed by the main stair or the home's elevator. Features include a groin-vaulted ceiling; attached sun-room; private balcony; lavishly appointed master bath; tremendous closet space, including a 120 SF walk-in closet, and; an en-suite office. Four family bedrooms and three bathrooms are located on the third floor.
This home was sold early in its construction process.
Nathan Kirkman
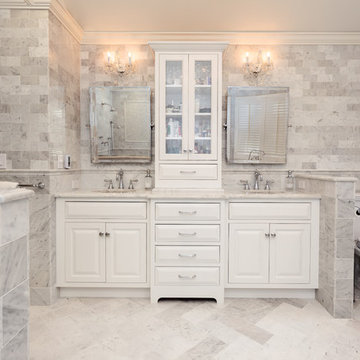
Inset cabinetry by Starmark topped with marble countertops lay atop a herringbone patterned marble floor with floor to ceiling natural marble tile in two sizes of subway separated by a chair rail.
Photos by Blackstock Photography
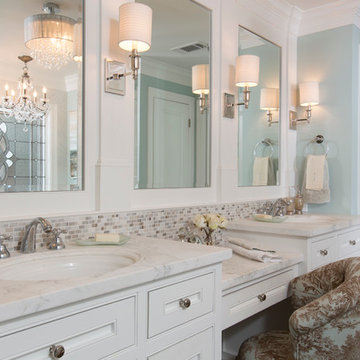
Felix Sanchez (www.felixsanchez.com)
Inspiration for an expansive traditional master bathroom in Houston with an undermount sink, white cabinets, mosaic tile, blue walls, dark hardwood floors, beige tile, gray tile, marble benchtops, brown floor, white benchtops, recessed-panel cabinets, a claw-foot tub, a double vanity and a built-in vanity.
Inspiration for an expansive traditional master bathroom in Houston with an undermount sink, white cabinets, mosaic tile, blue walls, dark hardwood floors, beige tile, gray tile, marble benchtops, brown floor, white benchtops, recessed-panel cabinets, a claw-foot tub, a double vanity and a built-in vanity.
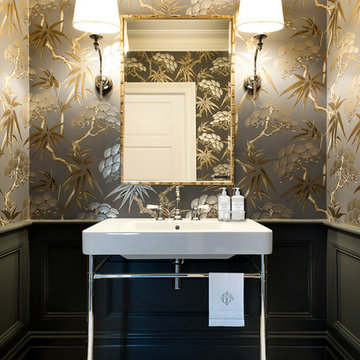
Thomas Dalhoff
This is an example of a small traditional powder room in Sydney with a console sink, multi-coloured walls and mosaic tile floors.
This is an example of a small traditional powder room in Sydney with a console sink, multi-coloured walls and mosaic tile floors.
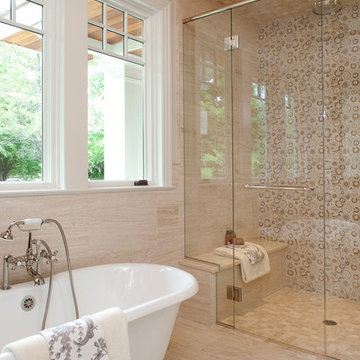
Interior Design: Vivid Interior
Builder: Hendel Homes
Photography: LandMark Photography
Large traditional master bathroom in Minneapolis with an undermount sink, recessed-panel cabinets, dark wood cabinets, marble benchtops, a freestanding tub, an alcove shower, a one-piece toilet, beige tile, stone tile, beige walls and travertine floors.
Large traditional master bathroom in Minneapolis with an undermount sink, recessed-panel cabinets, dark wood cabinets, marble benchtops, a freestanding tub, an alcove shower, a one-piece toilet, beige tile, stone tile, beige walls and travertine floors.
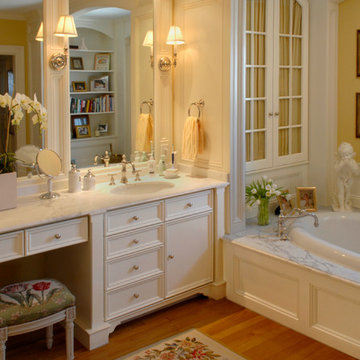
Double vanity with center dressing table. Matching Bolection moldings on doors, drawers, mirror frames and tub apron. Built-in shelving and glass door closet maximize storage options. Carrara top on vanity and tub deck.
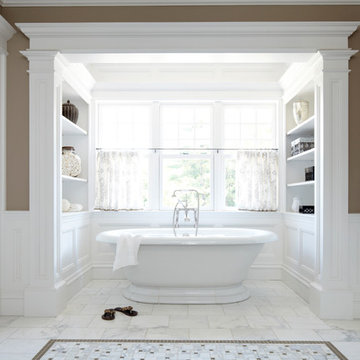
Laura Moss
This is an example of a large traditional master bathroom in New York with a freestanding tub, brown walls, open cabinets, white cabinets, white tile, marble floors and white floor.
This is an example of a large traditional master bathroom in New York with a freestanding tub, brown walls, open cabinets, white cabinets, white tile, marble floors and white floor.
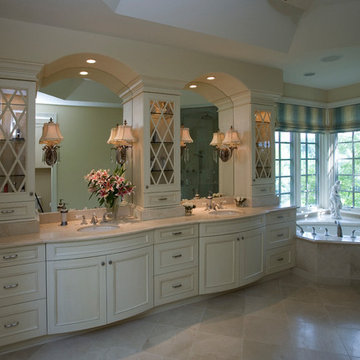
Photography by Linda Oyama Bryan. http://pickellbuilders.com. Elegant Master Bath with tray ceiling, vintage white painted cabinetry, Crema Marfil countertops and limestone tiled floors.
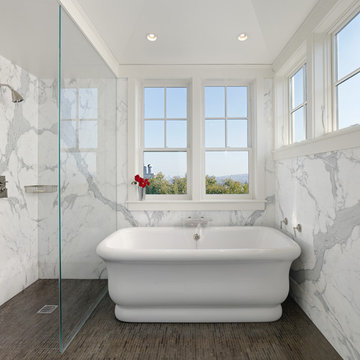
Photography by Bruce Damonte
Design ideas for a traditional bathroom in San Francisco with a freestanding tub, an open shower, mosaic tile floors, an open shower and marble.
Design ideas for a traditional bathroom in San Francisco with a freestanding tub, an open shower, mosaic tile floors, an open shower and marble.
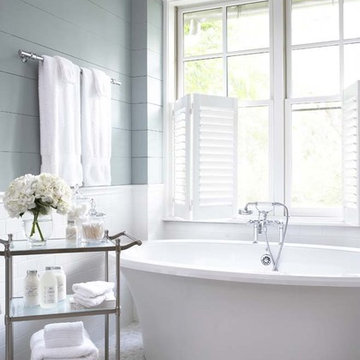
This lovely home sits in one of the most pristine and preserved places in the country - Palmetto Bluff, in Bluffton, SC. The natural beauty and richness of this area create an exceptional place to call home or to visit. The house lies along the river and fits in perfectly with its surroundings.
4,000 square feet - four bedrooms, four and one-half baths
All photos taken by Rachael Boling Photography
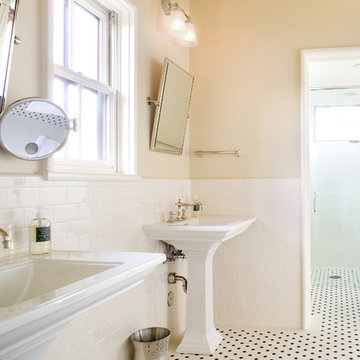
© Paul Finkel Photography
Inspiration for a large traditional master bathroom in Austin with mosaic tile, a pedestal sink, white tile, yellow walls and mosaic tile floors.
Inspiration for a large traditional master bathroom in Austin with mosaic tile, a pedestal sink, white tile, yellow walls and mosaic tile floors.
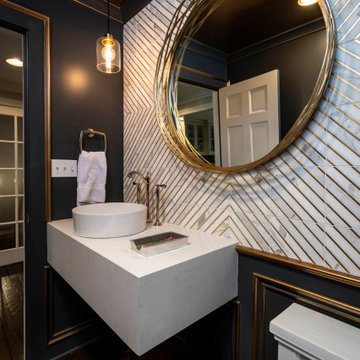
These homeowners came to us to renovate a number of areas of their home. In their formal powder bath they wanted a sophisticated polished room that was elegant and custom in design. The formal powder was designed around stunning marble and gold wall tile with a custom starburst layout coming from behind the center of the birds nest round brass mirror. A white floating quartz countertop houses a vessel bowl sink and vessel bowl height faucet in polished nickel, wood panel and molding’s were painted black with a gold leaf detail which carried over to the ceiling for the WOW.
Traditional Bathroom Design Ideas
2

