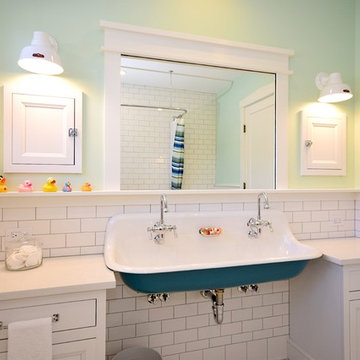Kids Bathrooms Traditional Bathroom Design Ideas
Refine by:
Budget
Sort by:Popular Today
121 - 140 of 192 photos
Item 1 of 3
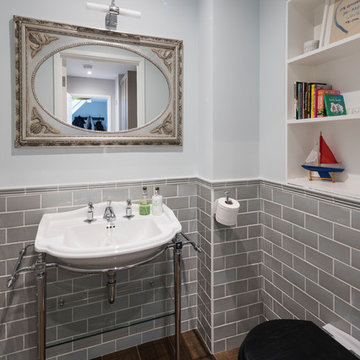
Chris Snook
Small traditional kids bathroom in London with a one-piece toilet, gray tile, grey walls, medium hardwood floors, brown floor, subway tile and a console sink.
Small traditional kids bathroom in London with a one-piece toilet, gray tile, grey walls, medium hardwood floors, brown floor, subway tile and a console sink.
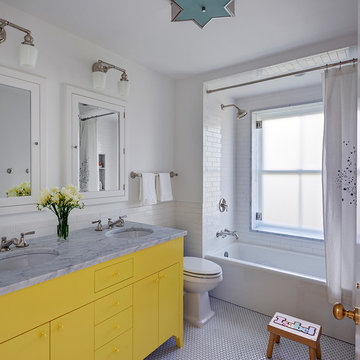
Photography by Francis Dzikowski / OTTO
Photo of a traditional kids bathroom in New York with blue cabinets, an alcove tub, a shower/bathtub combo, white tile, subway tile, white walls, mosaic tile floors, an undermount sink, white floor and a shower curtain.
Photo of a traditional kids bathroom in New York with blue cabinets, an alcove tub, a shower/bathtub combo, white tile, subway tile, white walls, mosaic tile floors, an undermount sink, white floor and a shower curtain.
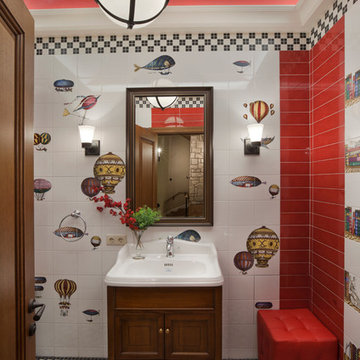
Автор проекта - Наталья Баженова
фото объекта -Дмитрий Лившиц
Design ideas for a traditional kids bathroom in Moscow with medium wood cabinets, multi-coloured tile, red tile, black and white tile and recessed-panel cabinets.
Design ideas for a traditional kids bathroom in Moscow with medium wood cabinets, multi-coloured tile, red tile, black and white tile and recessed-panel cabinets.
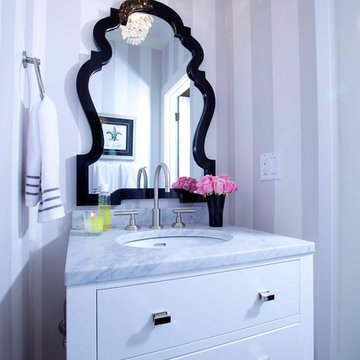
Design ideas for a traditional bathroom in Sacramento with marble benchtops and an undermount sink.
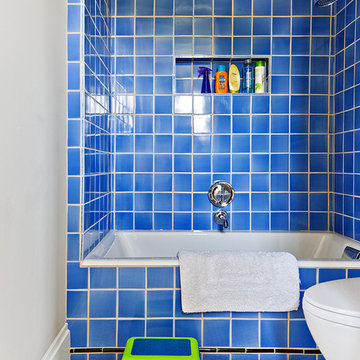
Terri Glanger Photography
Traditional kids bathroom in Dallas with a shower/bathtub combo, blue tile and mosaic tile floors.
Traditional kids bathroom in Dallas with a shower/bathtub combo, blue tile and mosaic tile floors.
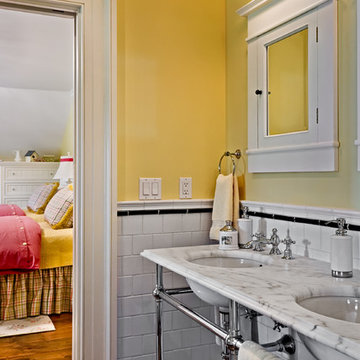
Country Home. Photographer: Rob Karosis
Design ideas for a traditional bathroom in New York with a console sink and yellow walls.
Design ideas for a traditional bathroom in New York with a console sink and yellow walls.
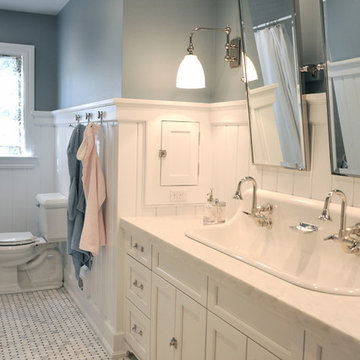
Meg Oliver Photography
Photo of a mid-sized traditional kids bathroom in New York with shaker cabinets, white cabinets, marble benchtops, an alcove tub, a two-piece toilet, white tile, subway tile, blue walls and marble floors.
Photo of a mid-sized traditional kids bathroom in New York with shaker cabinets, white cabinets, marble benchtops, an alcove tub, a two-piece toilet, white tile, subway tile, blue walls and marble floors.
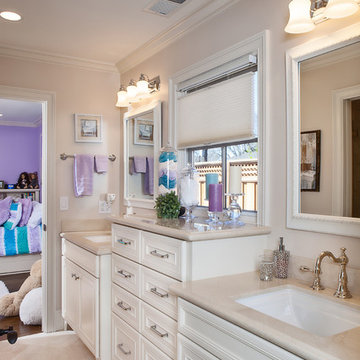
www.photosbycherie.net
Photo of a mid-sized traditional kids bathroom in San Francisco with recessed-panel cabinets, white cabinets, beige walls, limestone floors, an undermount sink, engineered quartz benchtops and beige floor.
Photo of a mid-sized traditional kids bathroom in San Francisco with recessed-panel cabinets, white cabinets, beige walls, limestone floors, an undermount sink, engineered quartz benchtops and beige floor.
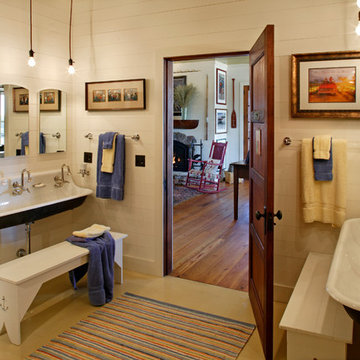
Tom Gatlin
This is an example of a traditional bathroom in Nashville with a trough sink and beige tile.
This is an example of a traditional bathroom in Nashville with a trough sink and beige tile.
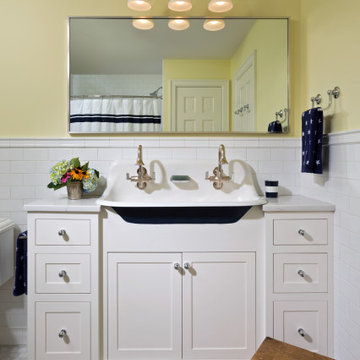
Mid-sized traditional kids bathroom in Boston with white cabinets, a shower/bathtub combo, white tile, subway tile, yellow walls, marble floors, a drop-in sink, grey floor, a shower curtain, white benchtops, a single vanity, a freestanding vanity, quartzite benchtops and shaker cabinets.
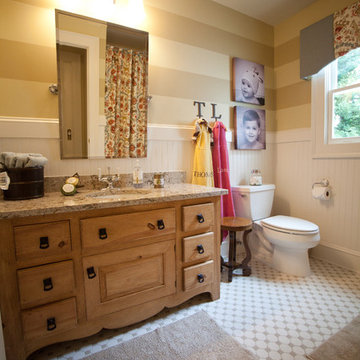
Photo Credits to Charlie Cannon Photography
Design ideas for a traditional bathroom in Atlanta.
Design ideas for a traditional bathroom in Atlanta.
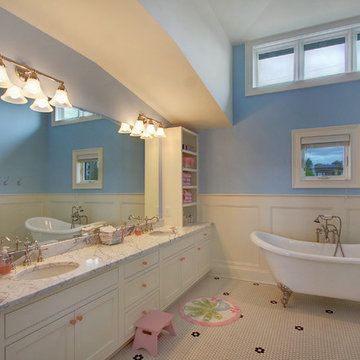
Inspiration for a traditional kids bathroom in Seattle with a freestanding tub and subway tile.
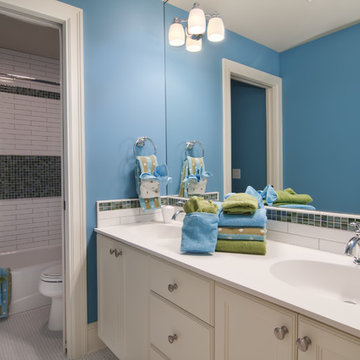
This Cape Cod inspired custom home includes 5,500 square feet of large open living space, 5 bedrooms, 5 bathrooms, working spaces for the adults and kids, a lower level guest suite, ample storage space, and unique custom craftsmanship and design elements characteristically fashioned into all Schrader homes. Detailed finishes including unique granite countertops, natural stone, cape code inspired tiles & 7 inch trim boards, splashes of color, and a mixture of Knotty Alder & Soft Maple cabinetry adorn this comfortable, family friendly home.
Some of the design elements in this home include a master suite with gas fireplace, master bath, large walk in closet, and balcony overlooking the pool. In addition, the upper level of the home features a secret passageway between kid’s bedrooms, upstairs washer & dryer, built in cabinetry, and a 700+ square foot bonus room above the garage.
Main level features include a large open kitchen with granite countertops with honed finishes, dining room with wainscoted walls, Butler's pantry, a “dog room” complete w/dog wash station, home office, and kids study room.
The large lower level includes a Mother-in-law suite with private bath, kitchen/wet bar, 400 Square foot masterfully finished home theatre with old time charm & built in couch, and a lower level garage exiting to the back yard with ample space for pool supplies and yard equipment.
This MN Greenpath Certified home includes a geothermal heating & cooling system, spray foam insulation, and in-floor radiant heat, all incorporated to significantly reduce utility costs. Additionally, reclaimed wood from trees removed from the lot, were used to produce the maple flooring throughout the home and to build the cherry breakfast nook table. Woodwork reclaimed by Wood From the Hood
Photos - Dean Reidel
Interior Designer - Miranda Brouwer
Staging - Stage by Design
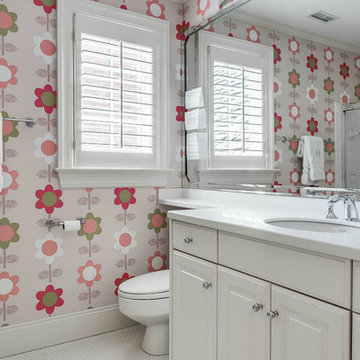
Design ideas for a traditional bathroom in Charlotte with an undermount sink, raised-panel cabinets, white cabinets and multi-coloured walls.
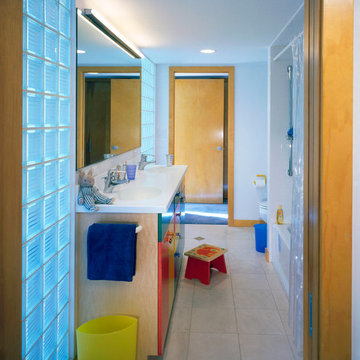
EBA
Photo of a mid-sized traditional kids bathroom in New York with flat-panel cabinets, an alcove tub, a shower/bathtub combo and an integrated sink.
Photo of a mid-sized traditional kids bathroom in New York with flat-panel cabinets, an alcove tub, a shower/bathtub combo and an integrated sink.
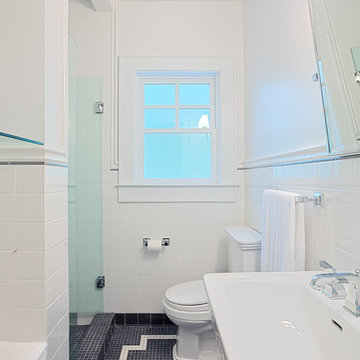
Photo by Sacha Griffin
This is an example of a traditional bathroom in Atlanta with mosaic tile, a pedestal sink and mosaic tile floors.
This is an example of a traditional bathroom in Atlanta with mosaic tile, a pedestal sink and mosaic tile floors.
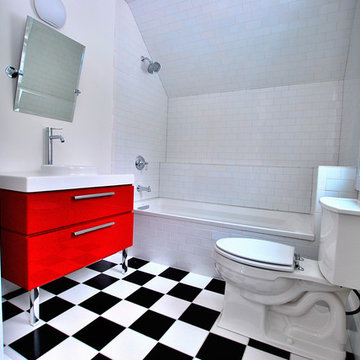
Cottage 33 Bathroom
Photo by Charles Petersheim
Design ideas for a traditional bathroom in New York with an integrated sink, flat-panel cabinets, red cabinets, an alcove tub, a shower/bathtub combo, white tile, subway tile and multi-coloured floor.
Design ideas for a traditional bathroom in New York with an integrated sink, flat-panel cabinets, red cabinets, an alcove tub, a shower/bathtub combo, white tile, subway tile and multi-coloured floor.
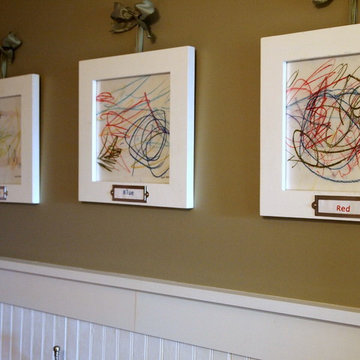
The use of bright white wainscotting fitted to a custom rustic chairrail, a calming paint palette, and chunky framed mirror creates a timeless cottage feel in this childrens bathroom. Fun was added thru Splashes of color, the kids artwork, pieces of coral found on vacation, and special quotes throughout.
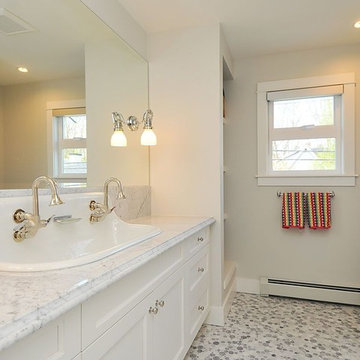
Photo of a traditional bathroom in Vancouver with marble benchtops and a trough sink.
Kids Bathrooms Traditional Bathroom Design Ideas
7


