Traditional Bathroom Design Ideas with a Drop-in Sink
Refine by:
Budget
Sort by:Popular Today
61 - 80 of 11,650 photos
Item 1 of 3
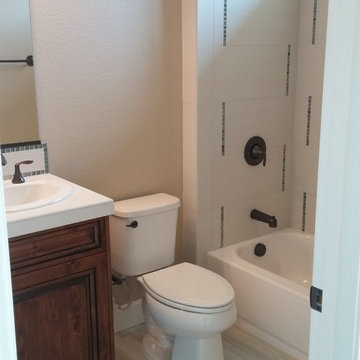
Porcelain tile countertop with a glass accent as the backsplash. Flooring is a porcelain plank wood look. Shower is done in the same tile used for the countertop with strips of a glass mosaic to accent through out the shower.
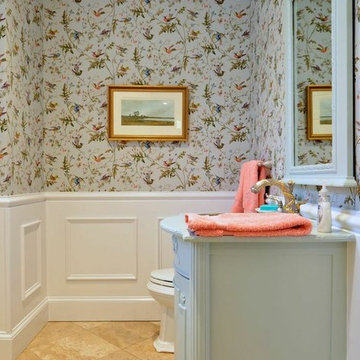
Jean C. Mays
Mid-sized traditional powder room in DC Metro with furniture-like cabinets, green cabinets, ceramic floors, a drop-in sink and wood benchtops.
Mid-sized traditional powder room in DC Metro with furniture-like cabinets, green cabinets, ceramic floors, a drop-in sink and wood benchtops.
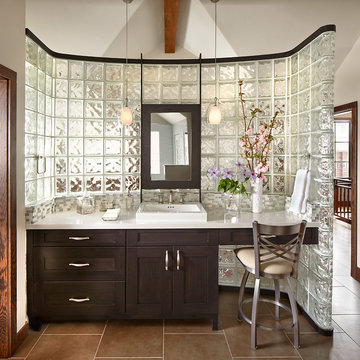
David Patterson for Gerber Berend Design Build, Steamboat Springs, Colorado
Mid-sized traditional master bathroom in Denver with a drop-in sink, shaker cabinets, dark wood cabinets, white walls, glass tile, porcelain floors, quartzite benchtops and white benchtops.
Mid-sized traditional master bathroom in Denver with a drop-in sink, shaker cabinets, dark wood cabinets, white walls, glass tile, porcelain floors, quartzite benchtops and white benchtops.
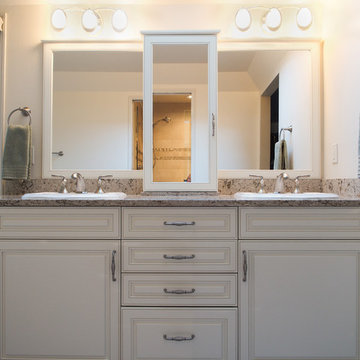
Alabaster painted cabinets by Bellmont Cabinet Company are paired with Cambria quartz countertops in Windemere.
Custom mirror and wall cabinet.
Lighting by George Kovacs.

Photo by Hans Fonk
Design ideas for a traditional bathroom in Los Angeles with a drop-in sink, raised-panel cabinets, distressed cabinets, a drop-in tub, an alcove shower, white tile and black walls.
Design ideas for a traditional bathroom in Los Angeles with a drop-in sink, raised-panel cabinets, distressed cabinets, a drop-in tub, an alcove shower, white tile and black walls.

Powder bathroom cabinet
Design ideas for a small traditional powder room in Portland with shaker cabinets, black cabinets, a built-in vanity, wallpaper, multi-coloured walls, medium hardwood floors, a drop-in sink, brown floor and white benchtops.
Design ideas for a small traditional powder room in Portland with shaker cabinets, black cabinets, a built-in vanity, wallpaper, multi-coloured walls, medium hardwood floors, a drop-in sink, brown floor and white benchtops.
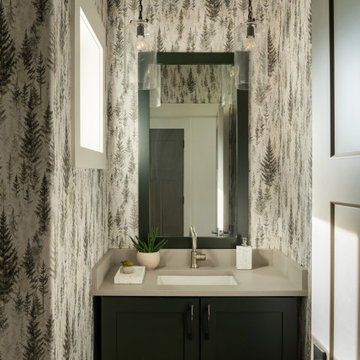
Traditional powder room in Other with shaker cabinets, green cabinets, a drop-in sink, engineered quartz benchtops, beige benchtops, a built-in vanity and wallpaper.

Download our free ebook, Creating the Ideal Kitchen. DOWNLOAD NOW
This master bath remodel is the cat's meow for more than one reason! The materials in the room are soothing and give a nice vintage vibe in keeping with the rest of the home. We completed a kitchen remodel for this client a few years’ ago and were delighted when she contacted us for help with her master bath!
The bathroom was fine but was lacking in interesting design elements, and the shower was very small. We started by eliminating the shower curb which allowed us to enlarge the footprint of the shower all the way to the edge of the bathtub, creating a modified wet room. The shower is pitched toward a linear drain so the water stays in the shower. A glass divider allows for the light from the window to expand into the room, while a freestanding tub adds a spa like feel.
The radiator was removed and both heated flooring and a towel warmer were added to provide heat. Since the unit is on the top floor in a multi-unit building it shares some of the heat from the floors below, so this was a great solution for the space.
The custom vanity includes a spot for storing styling tools and a new built in linen cabinet provides plenty of the storage. The doors at the top of the linen cabinet open to stow away towels and other personal care products, and are lighted to ensure everything is easy to find. The doors below are false doors that disguise a hidden storage area. The hidden storage area features a custom litterbox pull out for the homeowner’s cat! Her kitty enters through the cutout, and the pull out drawer allows for easy clean ups.
The materials in the room – white and gray marble, charcoal blue cabinetry and gold accents – have a vintage vibe in keeping with the rest of the home. Polished nickel fixtures and hardware add sparkle, while colorful artwork adds some life to the space.
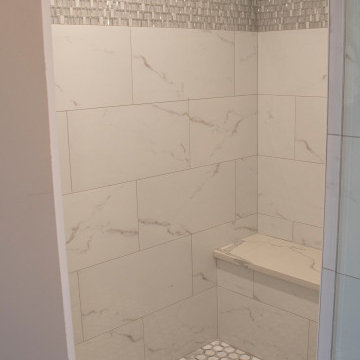
This is an example of a mid-sized traditional master bathroom in Chicago with shaker cabinets, white cabinets, a freestanding tub, an alcove shower, a one-piece toilet, white tile, ceramic tile, beige walls, ceramic floors, a drop-in sink, engineered quartz benchtops, white floor, a hinged shower door, white benchtops, a shower seat, a double vanity and a built-in vanity.
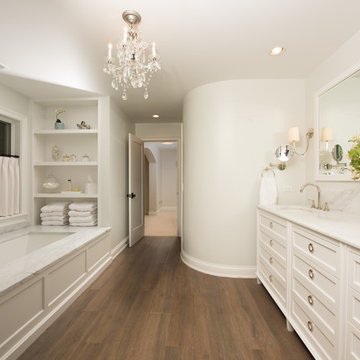
Elegant Master Bath with built-in tub and curved architectural details
Design ideas for a large traditional master bathroom in Chicago with white cabinets, engineered quartz benchtops, brown floor, shaker cabinets, a drop-in tub, grey walls, dark hardwood floors, a drop-in sink and grey benchtops.
Design ideas for a large traditional master bathroom in Chicago with white cabinets, engineered quartz benchtops, brown floor, shaker cabinets, a drop-in tub, grey walls, dark hardwood floors, a drop-in sink and grey benchtops.
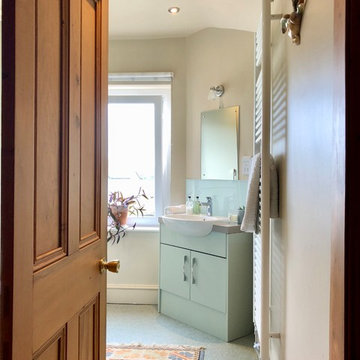
The owners of this Victorian terrace were recently retired and wanted to update their home so that they could continue to live there well into their retirement, so much of the work was focused on future proofing and making rooms more functional and accessible for them. We replaced the kitchen and bathroom, updated the bedroom and redecorated the rest of the house.
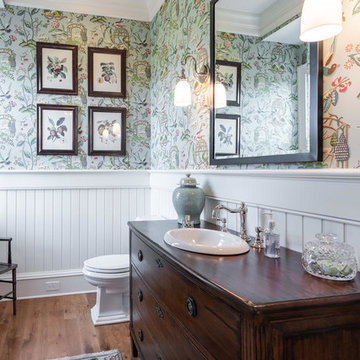
Design ideas for a traditional bathroom in Charleston with dark wood cabinets, white walls, medium hardwood floors, a drop-in sink, wood benchtops, brown floor, brown benchtops and flat-panel cabinets.
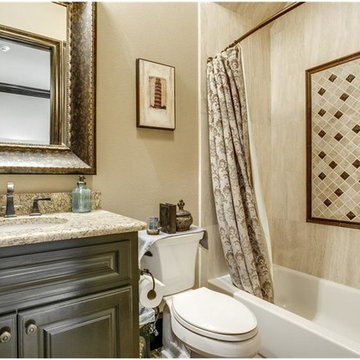
Large traditional 3/4 bathroom in Dallas with raised-panel cabinets, brown cabinets, a drop-in tub, an alcove shower, a two-piece toilet, beige tile, stone tile, beige walls, ceramic floors, a drop-in sink, laminate benchtops, beige floor, a shower curtain and beige benchtops.
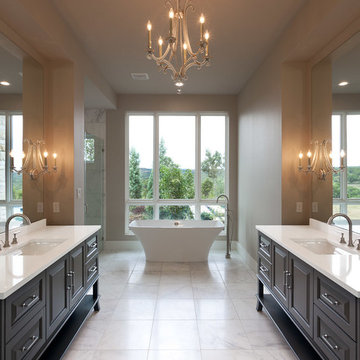
Scott Borders Photography
Design ideas for a traditional master bathroom in Raleigh with recessed-panel cabinets, black cabinets, a freestanding tub, a corner shower, beige walls, marble floors, a drop-in sink and engineered quartz benchtops.
Design ideas for a traditional master bathroom in Raleigh with recessed-panel cabinets, black cabinets, a freestanding tub, a corner shower, beige walls, marble floors, a drop-in sink and engineered quartz benchtops.
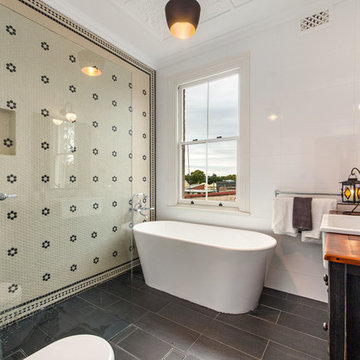
Mosaic tiled feature wall with slate tiled floor
Richard Mathews
Design ideas for a mid-sized traditional bathroom in Sydney with furniture-like cabinets, dark wood cabinets, a freestanding tub, a curbless shower, a one-piece toilet, beige tile, mosaic tile, white walls, ceramic floors, a drop-in sink and wood benchtops.
Design ideas for a mid-sized traditional bathroom in Sydney with furniture-like cabinets, dark wood cabinets, a freestanding tub, a curbless shower, a one-piece toilet, beige tile, mosaic tile, white walls, ceramic floors, a drop-in sink and wood benchtops.
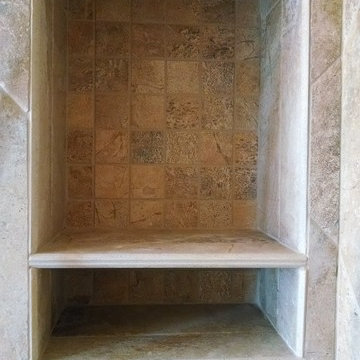
Paul Zimmerman. Using the same tile in different sizes and shapes allows for great texture without being busy to look at. The client loves the idea of having the soap separated from bottles of hair products.
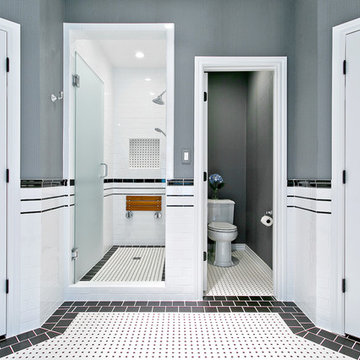
This Master Bathroom was dated, dark, and in dire need of an overhaul. Our clients were inspired by a vacation home and wanted black and white basket-weave tile and tiled wainscoting. We used traditional plumbing fixtures, cabinets, and finishes that would complement the tile. We modernized the shower with dual shower heads, DTV, and teak seat. Detailed tile plans were executed to ensure the tile was impeccably installed throughout. This bath was further enhanced with added lighting and radiant heat flooring. This renovation came together beautifully and our clients are thrilled with their classically elegant new master bathroom. Design by: Hatfield Builders | Photography by: Travis G Lilley
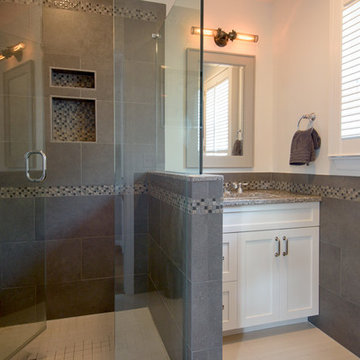
Nina Pomeroy
Inspiration for a mid-sized traditional master bathroom in New York with a drop-in sink, flat-panel cabinets, medium wood cabinets, engineered quartz benchtops, a corner shower, a one-piece toilet, multi-coloured tile, glass tile and white walls.
Inspiration for a mid-sized traditional master bathroom in New York with a drop-in sink, flat-panel cabinets, medium wood cabinets, engineered quartz benchtops, a corner shower, a one-piece toilet, multi-coloured tile, glass tile and white walls.
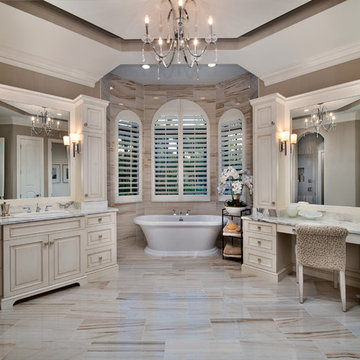
Giovanni Photography
Inspiration for a large traditional master bathroom in Miami with recessed-panel cabinets, beige cabinets, a freestanding tub, brown walls, a drop-in sink and multi-coloured floor.
Inspiration for a large traditional master bathroom in Miami with recessed-panel cabinets, beige cabinets, a freestanding tub, brown walls, a drop-in sink and multi-coloured floor.
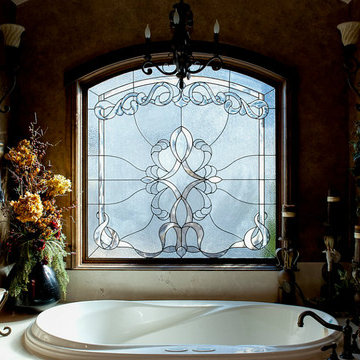
Design ideas for a mid-sized traditional master bathroom in Denver with a drop-in sink, raised-panel cabinets, dark wood cabinets, granite benchtops, a drop-in tub, an open shower, a two-piece toilet, white tile, stone slab, brown walls and limestone floors.
Traditional Bathroom Design Ideas with a Drop-in Sink
4

