Traditional Bathroom Design Ideas with an Open Shower
Refine by:
Budget
Sort by:Popular Today
121 - 140 of 6,801 photos
Item 1 of 3
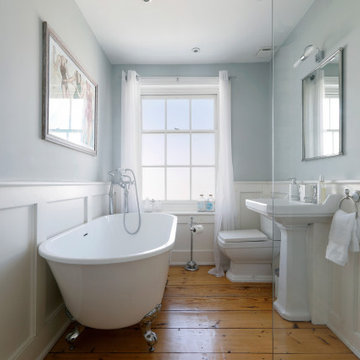
Stylish white suite bathroom in a Regency house
Photo of a mid-sized traditional kids bathroom in Sussex with a claw-foot tub, a single vanity, an open shower, a two-piece toilet, medium hardwood floors, a console sink, brown floor, an open shower and grey walls.
Photo of a mid-sized traditional kids bathroom in Sussex with a claw-foot tub, a single vanity, an open shower, a two-piece toilet, medium hardwood floors, a console sink, brown floor, an open shower and grey walls.
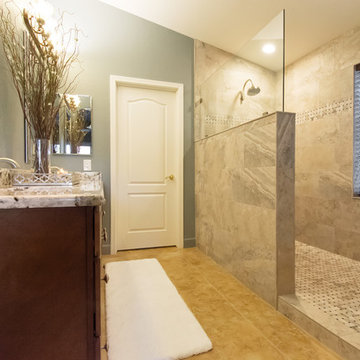
Master Bathroom Remodel in Gold Canyon! We removed a tub shower combo to create a large walk-in shower. Replaced the vanity with new cabinets, plumbing, sinks, and granite counter tops! In the Kitchen, we lowered the Island to all one level and added new counter tops!
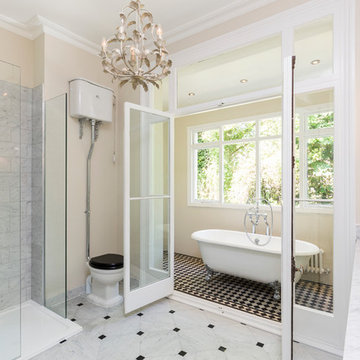
The bathroom was totally renovated with the original bathtub swapped over for a shower area, and the pipework rearranged so that a high-level WC replaced the old sink basin. Carrara tiles with black cabochons adorn the floor and a cast iron bathtub with bath taps on stand pipes coming from the checkerboard sunroom floor. Huntsmore also designed and built a vanity unit with double basin and marble counter top.
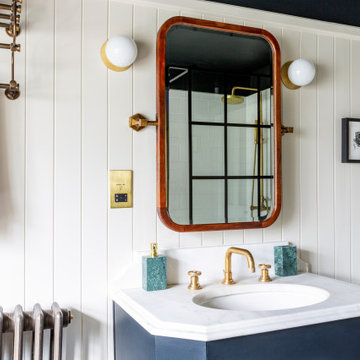
The family bathroom was reconfigured to feature a walk in shower with crittall shower screen and a cast iron freestanding bath. The wall are tongue and groove panels that create a relaxing and luxurious atmosphere with a dramatic black ceiling. The vanity unit is a reclaimed antique find with a marble top.
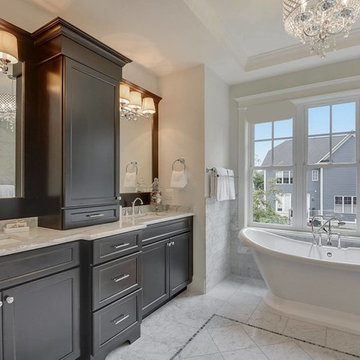
TruPlace
Photo of a mid-sized traditional master bathroom in DC Metro with recessed-panel cabinets, brown cabinets, a freestanding tub, an alcove shower, marble, grey walls, marble floors, an undermount sink, marble benchtops and an open shower.
Photo of a mid-sized traditional master bathroom in DC Metro with recessed-panel cabinets, brown cabinets, a freestanding tub, an alcove shower, marble, grey walls, marble floors, an undermount sink, marble benchtops and an open shower.
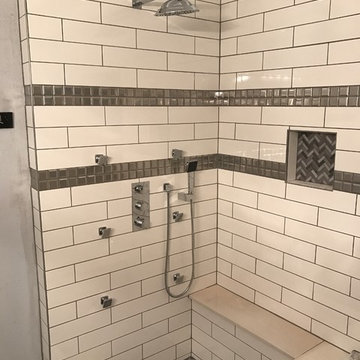
Traditional bathroom in Denver with a corner shower, white tile, subway tile, grey walls and an open shower.
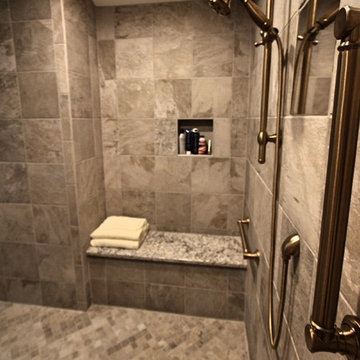
Zero Entry Shower includes a bench seat, shower niches, and a fog free mirror for shaving.
Fixtures are from the Delta Brilliance Collection in the Champagne Bronze Finish.
Photos by Guthmann Construction
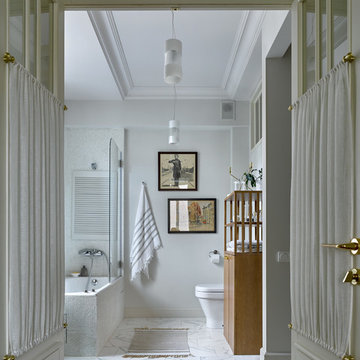
Photo of a mid-sized traditional bathroom in Moscow with a corner tub, a shower/bathtub combo, white walls, marble floors and an open shower.
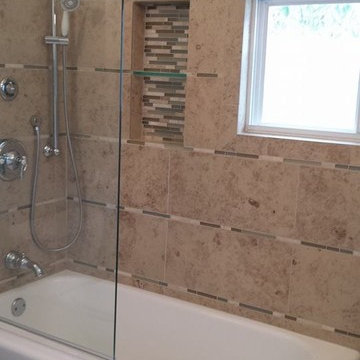
Photo of a mid-sized traditional master bathroom in Detroit with open cabinets, an open shower, beige tile, brown tile, matchstick tile, beige walls, travertine floors, beige floor and an open shower.
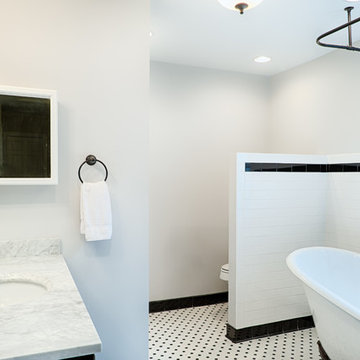
Products we used:
Cameron 2-light central light fixture in Oil-Rubbed Bronze (Home Depot #202500610). Delta Windemere 2-handle sink faucet in oil-rubbed bronze (Model #35996LF-OB).
Products we used:
Claw foot tub by Vintage Tub & Bath, Randolph Morris style in cast iron with oil-rubbed bronze imperial-style feet (Item #LG72SL7WSIB).
Paint colors used:
Benjamin Moore Wickham Grey HC-171
Wright Photography

In keeping with the age of the house, circa 1920, an art deco inspired bathroom was installed in classic black and white. Brass and black fixtures add warmth, as does the metallic ceiling. Reeded glass accents are another nod to the era, as is the hex marble floor. A custom bench and niche were installed, working around the old bones of the house. A new window was installed, widening the view, but high enough to provide privacy. Board and batten provide interest and texture to the bold black walls.

A spacious walk-in shower, complete with a beautiful bench. Lots of natural light through a beautiful window, creating an invigorating atmosphere. The custom niche adds functionality and style, keeping essentials organized.

Download our free ebook, Creating the Ideal Kitchen. DOWNLOAD NOW
This master bath remodel is the cat's meow for more than one reason! The materials in the room are soothing and give a nice vintage vibe in keeping with the rest of the home. We completed a kitchen remodel for this client a few years’ ago and were delighted when she contacted us for help with her master bath!
The bathroom was fine but was lacking in interesting design elements, and the shower was very small. We started by eliminating the shower curb which allowed us to enlarge the footprint of the shower all the way to the edge of the bathtub, creating a modified wet room. The shower is pitched toward a linear drain so the water stays in the shower. A glass divider allows for the light from the window to expand into the room, while a freestanding tub adds a spa like feel.
The radiator was removed and both heated flooring and a towel warmer were added to provide heat. Since the unit is on the top floor in a multi-unit building it shares some of the heat from the floors below, so this was a great solution for the space.
The custom vanity includes a spot for storing styling tools and a new built in linen cabinet provides plenty of the storage. The doors at the top of the linen cabinet open to stow away towels and other personal care products, and are lighted to ensure everything is easy to find. The doors below are false doors that disguise a hidden storage area. The hidden storage area features a custom litterbox pull out for the homeowner’s cat! Her kitty enters through the cutout, and the pull out drawer allows for easy clean ups.
The materials in the room – white and gray marble, charcoal blue cabinetry and gold accents – have a vintage vibe in keeping with the rest of the home. Polished nickel fixtures and hardware add sparkle, while colorful artwork adds some life to the space.
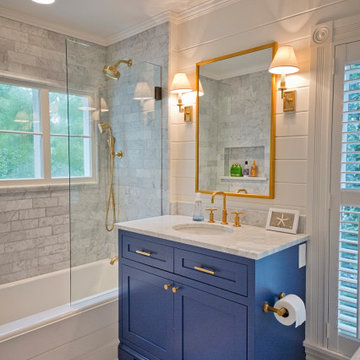
This is an example of a traditional bathroom in Cleveland with shaker cabinets, blue cabinets, an alcove tub, a shower/bathtub combo, gray tile, white walls, mosaic tile floors, an undermount sink, grey floor, an open shower, white benchtops, a single vanity, a freestanding vanity and planked wall panelling.
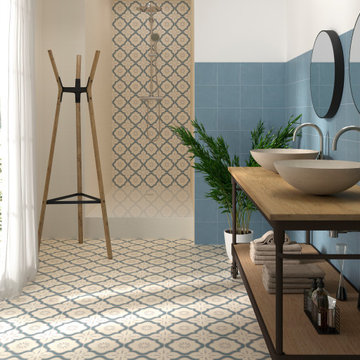
Traditional master bathroom in Orange County with beige cabinets, an open shower, blue tile, porcelain tile, multi-coloured walls, porcelain floors, a vessel sink, tile benchtops, multi-coloured floor, an open shower, a single vanity and a freestanding vanity.
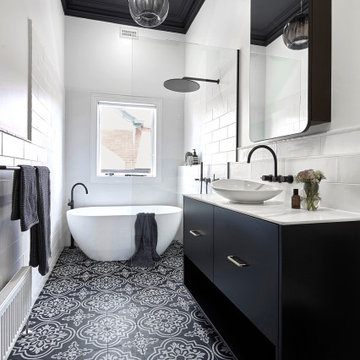
The downstairs bathroom the clients were wanting a space that could house a freestanding bath at the end of the space, a larger shower space and a custom- made cabinet that was made to look like a piece of furniture. A nib wall was created in the space offering a ledge as a form of storage. The reference of black cabinetry links back to the kitchen and the upstairs bathroom, whilst the consistency of the classic look was again shown through the use of subway tiles and patterned floors.
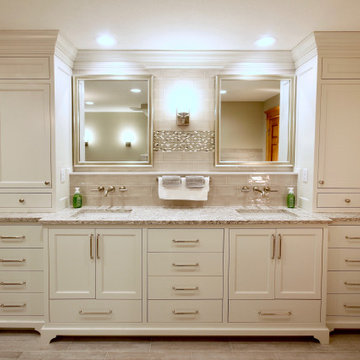
Inspiration for a large traditional master bathroom in Minneapolis with recessed-panel cabinets, white cabinets, a drop-in tub, an open shower, a two-piece toilet, porcelain tile, beige walls, porcelain floors, an undermount sink, engineered quartz benchtops, beige floor, an open shower and multi-coloured benchtops.
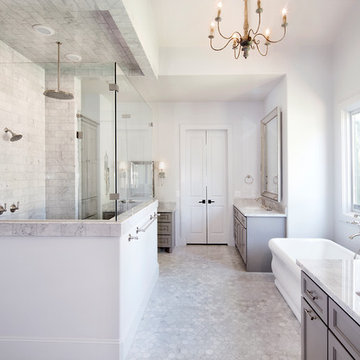
Expansive traditional master bathroom in Houston with beaded inset cabinets, grey cabinets, a freestanding tub, an open shower, gray tile, marble, quartzite benchtops, grey benchtops, a one-piece toilet, white walls, marble floors, an undermount sink, grey floor and an open shower.
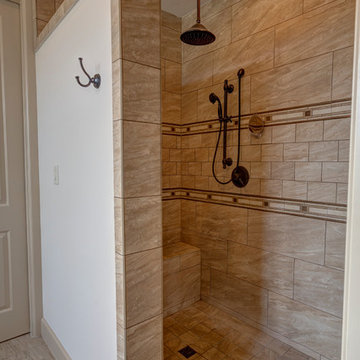
This is an example of a mid-sized traditional master bathroom in Austin with raised-panel cabinets, white cabinets, an open shower, beige tile, porcelain tile, beige walls, porcelain floors, an undermount sink, granite benchtops, beige floor and an open shower.
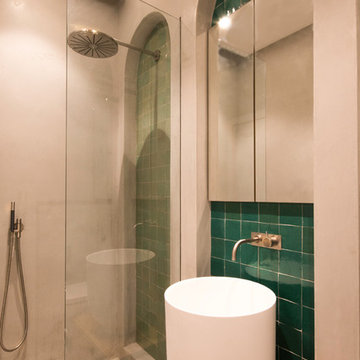
For this beautiful bathroom, we have used water-proof tadelakt plaster to cover walls and floor and combined a few square meters of exclusive handmade lava tiles that we brought all the way from Morocco. All colours blend in to create a warm and cosy atmosphere for the relaxing shower time.
Traditional Bathroom Design Ideas with an Open Shower
7