Traditional Bathroom Design Ideas with Light Hardwood Floors
Refine by:
Budget
Sort by:Popular Today
1 - 20 of 1,417 photos
Item 1 of 3
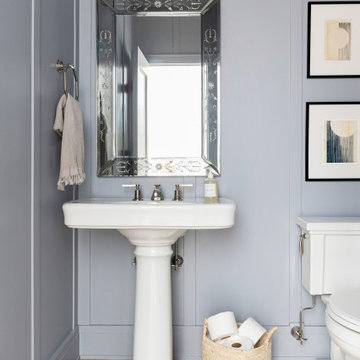
Architecture, Interior Design, Custom Furniture Design & Art Curation by Chango & Co.
Mid-sized traditional 3/4 bathroom in New York with a one-piece toilet, white walls, light hardwood floors, a pedestal sink, brown floor and white benchtops.
Mid-sized traditional 3/4 bathroom in New York with a one-piece toilet, white walls, light hardwood floors, a pedestal sink, brown floor and white benchtops.
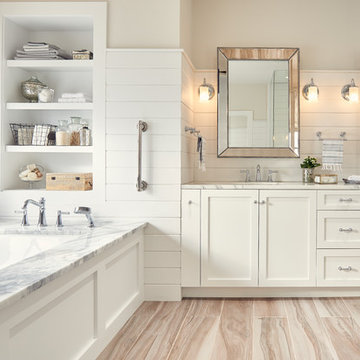
Stickley door style in Maple with Arctic White paint.
Inspiration for a large traditional master bathroom in Other with shaker cabinets, white cabinets, an undermount tub, white tile, marble benchtops, white walls, brown floor, an undermount sink and light hardwood floors.
Inspiration for a large traditional master bathroom in Other with shaker cabinets, white cabinets, an undermount tub, white tile, marble benchtops, white walls, brown floor, an undermount sink and light hardwood floors.
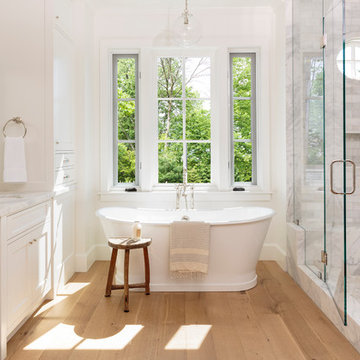
Mark Lohman
Traditional master bathroom in Los Angeles with an undermount sink, recessed-panel cabinets, white cabinets, a freestanding tub, an alcove shower, white walls and light hardwood floors.
Traditional master bathroom in Los Angeles with an undermount sink, recessed-panel cabinets, white cabinets, a freestanding tub, an alcove shower, white walls and light hardwood floors.
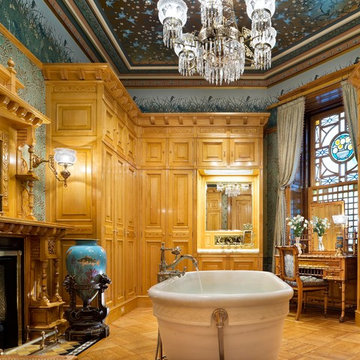
Durston Saylor
This is an example of a large traditional master bathroom in New York with raised-panel cabinets, light wood cabinets, a claw-foot tub, multi-coloured walls and light hardwood floors.
This is an example of a large traditional master bathroom in New York with raised-panel cabinets, light wood cabinets, a claw-foot tub, multi-coloured walls and light hardwood floors.

Charming and timeless, 5 bedroom, 3 bath, freshly-painted brick Dutch Colonial nestled in the quiet neighborhood of Sauer’s Gardens (in the Mary Munford Elementary School district)! We have fully-renovated and expanded this home to include the stylish and must-have modern upgrades, but have also worked to preserve the character of a historic 1920’s home. As you walk in to the welcoming foyer, a lovely living/sitting room with original fireplace is on your right and private dining room on your left. Go through the French doors of the sitting room and you’ll enter the heart of the home – the kitchen and family room. Featuring quartz countertops, two-toned cabinetry and large, 8’ x 5’ island with sink, the completely-renovated kitchen also sports stainless-steel Frigidaire appliances, soft close doors/drawers and recessed lighting. The bright, open family room has a fireplace and wall of windows that overlooks the spacious, fenced back yard with shed. Enjoy the flexibility of the first-floor bedroom/private study/office and adjoining full bath. Upstairs, the owner’s suite features a vaulted ceiling, 2 closets and dual vanity, water closet and large, frameless shower in the bath. Three additional bedrooms (2 with walk-in closets), full bath and laundry room round out the second floor. The unfinished basement, with access from the kitchen/family room, offers plenty of storage.
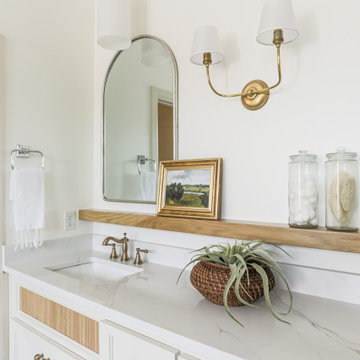
Design ideas for a mid-sized traditional master bathroom in Oklahoma City with shaker cabinets, beige cabinets, an alcove tub, a double shower, a one-piece toilet, white tile, marble, white walls, light hardwood floors, an undermount sink, engineered quartz benchtops, white floor, a hinged shower door, white benchtops, a shower seat, a double vanity and a built-in vanity.
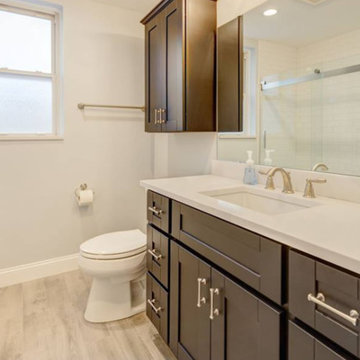
Design ideas for a mid-sized traditional kids bathroom in Phoenix with shaker cabinets, brown cabinets, an alcove tub, a shower/bathtub combo, a one-piece toilet, white tile, subway tile, white walls, light hardwood floors, an undermount sink, quartzite benchtops, brown floor, a sliding shower screen and white benchtops.
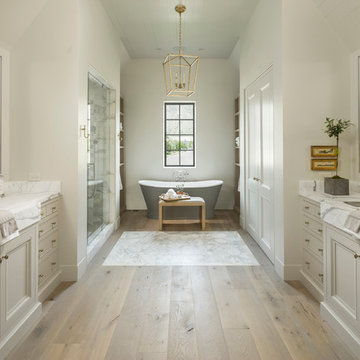
Joshua Caldwell Photography
This is an example of a traditional master bathroom in Salt Lake City with grey cabinets, a freestanding tub, an alcove shower, white walls, light hardwood floors, an undermount sink and recessed-panel cabinets.
This is an example of a traditional master bathroom in Salt Lake City with grey cabinets, a freestanding tub, an alcove shower, white walls, light hardwood floors, an undermount sink and recessed-panel cabinets.
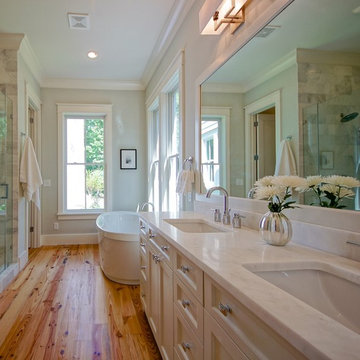
Photo of a traditional bathroom in Charleston with a freestanding tub, an undermount sink and light hardwood floors.
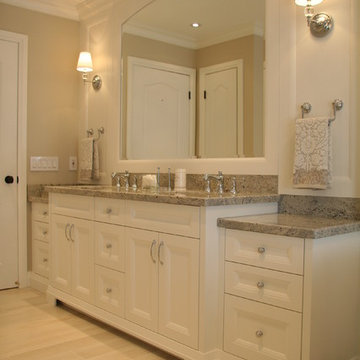
This is an example of a mid-sized traditional master bathroom in Toronto with white walls, light hardwood floors, an undermount sink, recessed-panel cabinets, white cabinets, a freestanding tub and granite benchtops.
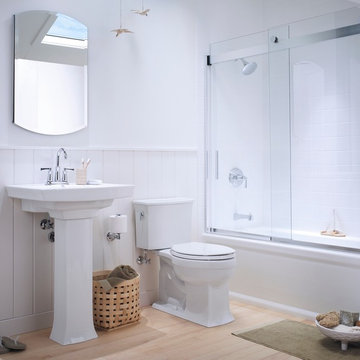
A long room is often tricky to furnish. But the layout of this bathroom maximizes floor space and functionality. Placing the toilet and sink on the same wall leaves a direct path to the shower and makes the room feel larger.
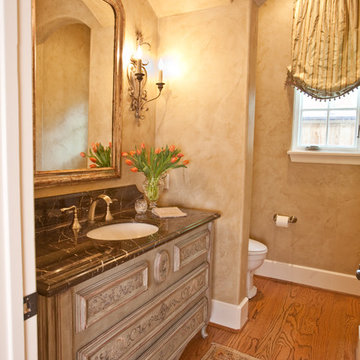
Elegant French powder bath with gypsum plaster glazed walls provides a backdrop to the custom designed vanity cabinet with dark Emperador Marble counter top. Louis Phillip antique mirror provides illumination flanked with reproduction iron wall sconces. Entire custom vanity was painted in gray blue glaze with stenciled embellishments.
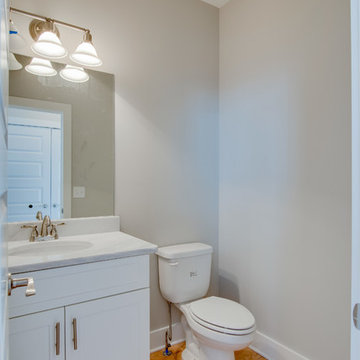
Photo of a small traditional 3/4 bathroom in Nashville with white cabinets, beige walls, light hardwood floors and granite benchtops.
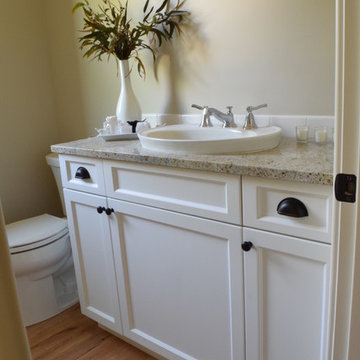
Inspiration for a small traditional bathroom in Boise with recessed-panel cabinets, white cabinets, a two-piece toilet, beige walls, light hardwood floors, a drop-in sink and granite benchtops.
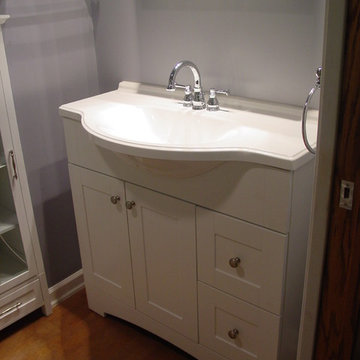
Inspiration for a small traditional bathroom in Minneapolis with an integrated sink, flat-panel cabinets, white cabinets, marble benchtops, a drop-in tub, a shower/bathtub combo, a two-piece toilet, blue walls and light hardwood floors.
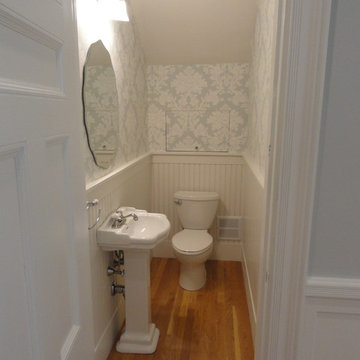
A small bathroom we added underneath the stairs in the following stairs, adding form and function to a previously underused area.
Design ideas for a small traditional 3/4 bathroom in Boston with a pedestal sink, a one-piece toilet, blue walls and light hardwood floors.
Design ideas for a small traditional 3/4 bathroom in Boston with a pedestal sink, a one-piece toilet, blue walls and light hardwood floors.
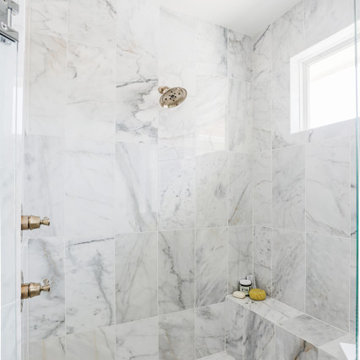
Design ideas for a mid-sized traditional master bathroom in Oklahoma City with shaker cabinets, beige cabinets, an alcove tub, a double shower, a one-piece toilet, white tile, marble, white walls, light hardwood floors, an undermount sink, engineered quartz benchtops, white floor, a hinged shower door, white benchtops, a shower seat, a double vanity and a built-in vanity.
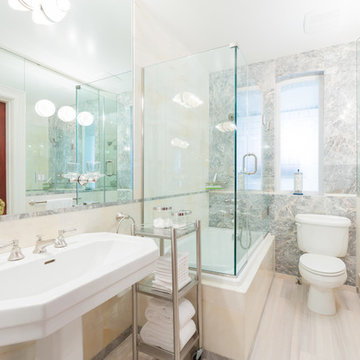
This is an example of a traditional bathroom in DC Metro with a pedestal sink, a drop-in tub, a shower/bathtub combo and light hardwood floors.
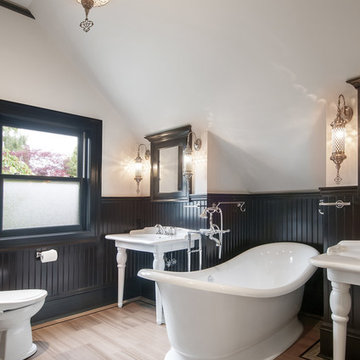
This is an example of a traditional master bathroom in Seattle with a freestanding tub, white walls, light hardwood floors, an undermount sink and beige floor.
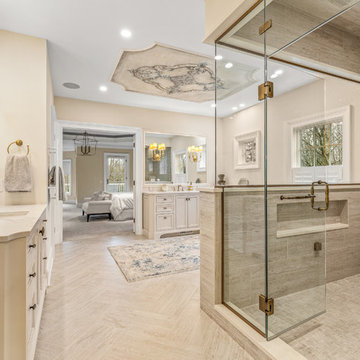
Photo of an expansive traditional master bathroom in Cleveland with recessed-panel cabinets, beige cabinets, a freestanding tub, an open shower, beige walls, light hardwood floors, an undermount sink, marble benchtops, beige floor, a hinged shower door and beige benchtops.
Traditional Bathroom Design Ideas with Light Hardwood Floors
1