Traditional Bathroom Design Ideas with Solid Surface Benchtops
Refine by:
Budget
Sort by:Popular Today
41 - 60 of 5,573 photos
Item 1 of 3

This Waukesha bathroom remodel was unique because the homeowner needed wheelchair accessibility. We designed a beautiful master bathroom and met the client’s ADA bathroom requirements.
Original Space
The old bathroom layout was not functional or safe. The client could not get in and out of the shower or maneuver around the vanity or toilet. The goal of this project was ADA accessibility.
ADA Bathroom Requirements
All elements of this bathroom and shower were discussed and planned. Every element of this Waukesha master bathroom is designed to meet the unique needs of the client. Designing an ADA bathroom requires thoughtful consideration of showering needs.
Open Floor Plan – A more open floor plan allows for the rotation of the wheelchair. A 5-foot turning radius allows the wheelchair full access to the space.
Doorways – Sliding barn doors open with minimal force. The doorways are 36” to accommodate a wheelchair.
Curbless Shower – To create an ADA shower, we raised the sub floor level in the bedroom. There is a small rise at the bedroom door and the bathroom door. There is a seamless transition to the shower from the bathroom tile floor.
Grab Bars – Decorative grab bars were installed in the shower, next to the toilet and next to the sink (towel bar).
Handheld Showerhead – The handheld Delta Palm Shower slips over the hand for easy showering.
Shower Shelves – The shower storage shelves are minimalistic and function as handhold points.
Non-Slip Surface – Small herringbone ceramic tile on the shower floor prevents slipping.
ADA Vanity – We designed and installed a wheelchair accessible bathroom vanity. It has clearance under the cabinet and insulated pipes.
Lever Faucet – The faucet is offset so the client could reach it easier. We installed a lever operated faucet that is easy to turn on/off.
Integrated Counter/Sink – The solid surface counter and sink is durable and easy to clean.
ADA Toilet – The client requested a bidet toilet with a self opening and closing lid. ADA bathroom requirements for toilets specify a taller height and more clearance.
Heated Floors – WarmlyYours heated floors add comfort to this beautiful space.
Linen Cabinet – A custom linen cabinet stores the homeowners towels and toiletries.
Style
The design of this bathroom is light and airy with neutral tile and simple patterns. The cabinetry matches the existing oak woodwork throughout the home.
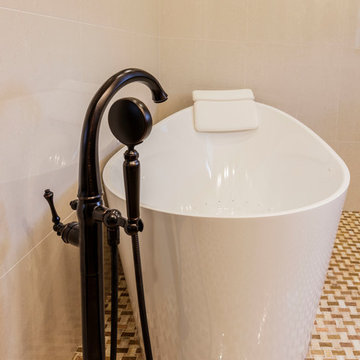
http://nationalkitchenandbath.com. Great way to wash away the stresses of the day with this oval bubble tub.
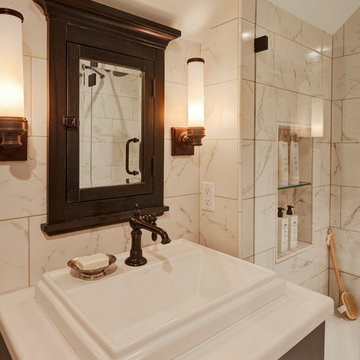
This is a second floor main bathroom in a 1920's Wauwatosa Tudor. The floor is a basket weave marble, the hardware finish is oil rubbed bronze. The plumbing fixtures are from Kohler. Photos by Mike Kaskel.
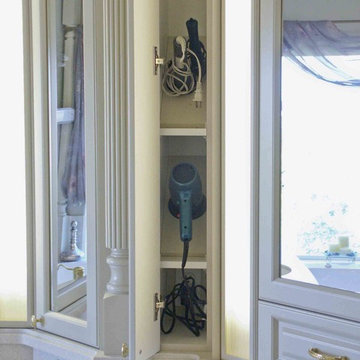
Warren Smith, CMKBD, CAPS
Inspiration for a large traditional master bathroom in Seattle with an integrated sink, raised-panel cabinets, white cabinets, solid surface benchtops, a drop-in tub, a curbless shower, a two-piece toilet, beige tile, stone tile, beige walls and travertine floors.
Inspiration for a large traditional master bathroom in Seattle with an integrated sink, raised-panel cabinets, white cabinets, solid surface benchtops, a drop-in tub, a curbless shower, a two-piece toilet, beige tile, stone tile, beige walls and travertine floors.
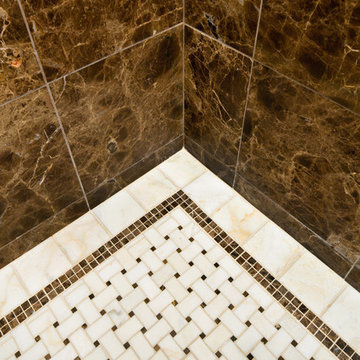
Design and Construction Management by: Harmoni Designs, LLC.
Photographer: Scott Pease, Pease Photography
Photo of a small traditional master bathroom in Cleveland with an undermount sink, raised-panel cabinets, dark wood cabinets, solid surface benchtops, an open shower, a two-piece toilet, beige tile, brown walls and marble floors.
Photo of a small traditional master bathroom in Cleveland with an undermount sink, raised-panel cabinets, dark wood cabinets, solid surface benchtops, an open shower, a two-piece toilet, beige tile, brown walls and marble floors.
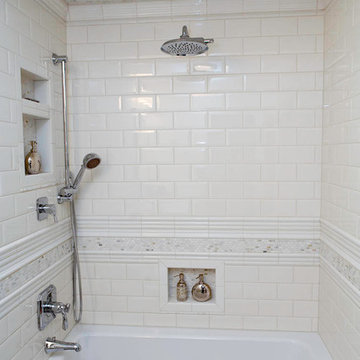
Photo of a mid-sized traditional 3/4 bathroom in Philadelphia with raised-panel cabinets, white cabinets, a corner tub, a shower/bathtub combo, a two-piece toilet, beige walls, ceramic floors, an undermount sink and solid surface benchtops.
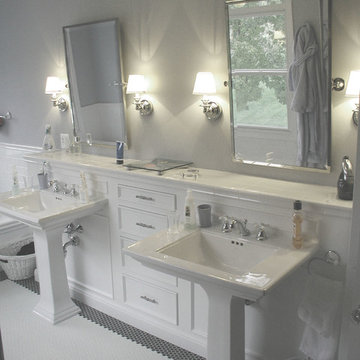
The homeowners often found themselves jockeying for position in the morning, and requested some breathing room. The solution was a set of double pedestal sinks, each with their own mirror and storage. One person can soak in the tub under the window, while the second enjoys the walk-in shower.
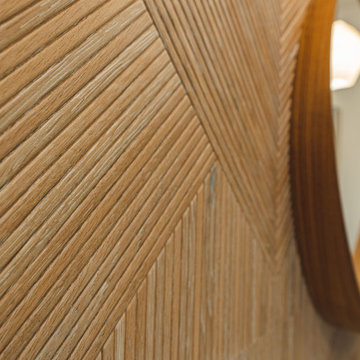
FineCraft Contractors, Inc.
mcd Studio
Inspiration for a mid-sized traditional master bathroom in DC Metro with flat-panel cabinets, white cabinets, a freestanding tub, a corner shower, wood-look tile, porcelain floors, a drop-in sink, solid surface benchtops, brown floor, a hinged shower door, white benchtops, a double vanity and a floating vanity.
Inspiration for a mid-sized traditional master bathroom in DC Metro with flat-panel cabinets, white cabinets, a freestanding tub, a corner shower, wood-look tile, porcelain floors, a drop-in sink, solid surface benchtops, brown floor, a hinged shower door, white benchtops, a double vanity and a floating vanity.
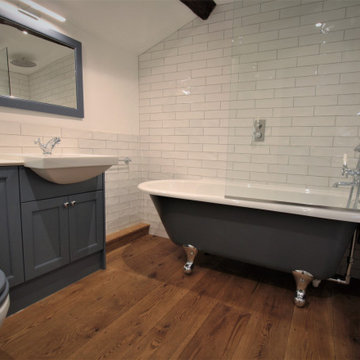
A small cottage bathroom was enlarged to incorporate a freestanding shower bath, painted to match the beautiful Peacock Blue furniture.
Inspiration for a small traditional kids bathroom in Gloucestershire with beaded inset cabinets, blue cabinets, a freestanding tub, a shower/bathtub combo, a one-piece toilet, white tile, ceramic tile, white walls, dark hardwood floors, a drop-in sink, solid surface benchtops, brown floor, a hinged shower door, white benchtops, an enclosed toilet, a single vanity, a built-in vanity and exposed beam.
Inspiration for a small traditional kids bathroom in Gloucestershire with beaded inset cabinets, blue cabinets, a freestanding tub, a shower/bathtub combo, a one-piece toilet, white tile, ceramic tile, white walls, dark hardwood floors, a drop-in sink, solid surface benchtops, brown floor, a hinged shower door, white benchtops, an enclosed toilet, a single vanity, a built-in vanity and exposed beam.
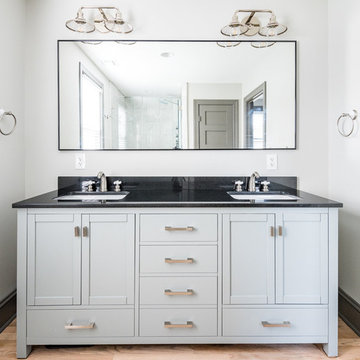
Mid-sized traditional 3/4 bathroom in Wilmington with shaker cabinets, grey cabinets, an alcove shower, gray tile, marble, solid surface benchtops, a hinged shower door, black benchtops, white walls, light hardwood floors, an undermount sink and brown floor.
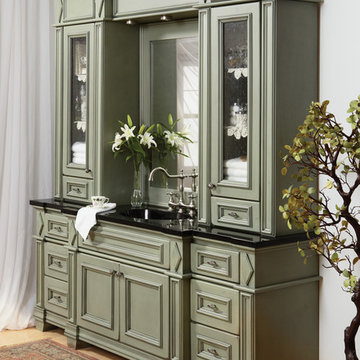
Photo of a mid-sized traditional 3/4 bathroom in Other with beaded inset cabinets, green cabinets, white walls, porcelain floors, an integrated sink, solid surface benchtops and beige floor.
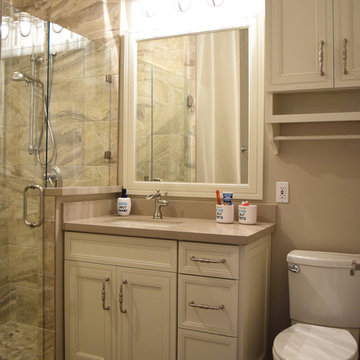
Kristen B
Design ideas for a small traditional 3/4 bathroom in Houston with recessed-panel cabinets, white cabinets, an alcove shower, beige tile, brown tile, gray tile, porcelain tile, beige walls, medium hardwood floors, an undermount sink and solid surface benchtops.
Design ideas for a small traditional 3/4 bathroom in Houston with recessed-panel cabinets, white cabinets, an alcove shower, beige tile, brown tile, gray tile, porcelain tile, beige walls, medium hardwood floors, an undermount sink and solid surface benchtops.
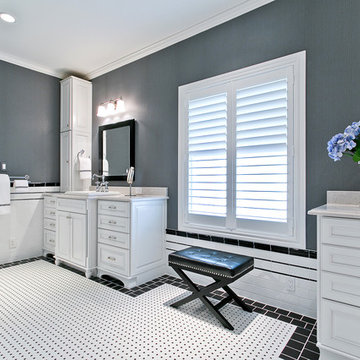
This Master Bathroom was dated, dark, and in dire need of an overhaul. Our clients were inspired by a vacation home and wanted black and white basket-weave tile and tiled wainscoting. We used traditional plumbing fixtures, cabinets, and finishes that would complement the tile. We modernized the shower with dual shower heads, DTV, and teak seat. Detailed tile plans were executed to ensure the tile was impeccably installed throughout. This bath was further enhanced with added lighting and radiant heat flooring. This renovation came together beautifully and our clients are thrilled with their classically elegant new master bathroom. Design by: Hatfield Builders | Photography by: Travis G Lilley
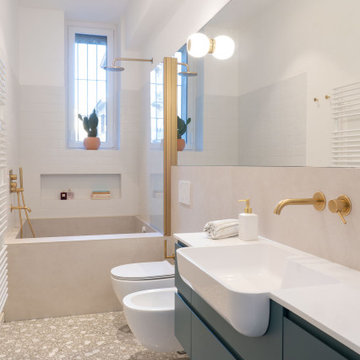
Design ideas for a mid-sized traditional master bathroom in Milan with flat-panel cabinets, green cabinets, a drop-in tub, a two-piece toilet, beige tile, ceramic tile, pebble tile floors, a wall-mount sink, solid surface benchtops, beige floor, white benchtops, a niche, a single vanity and a floating vanity.

Photo of a mid-sized traditional kids bathroom in San Francisco with raised-panel cabinets, white cabinets, an alcove tub, a shower/bathtub combo, a one-piece toilet, white tile, ceramic tile, multi-coloured walls, wood-look tile, an undermount sink, solid surface benchtops, brown floor, a shower curtain, white benchtops, a niche, a single vanity, a built-in vanity and wallpaper.
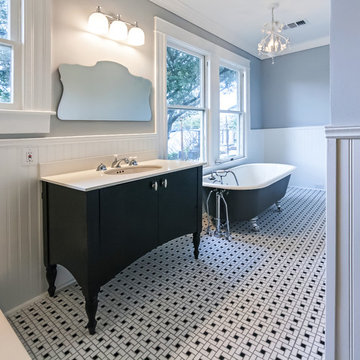
Design ideas for a mid-sized traditional bathroom in Houston with black cabinets, a claw-foot tub, a corner shower, a two-piece toilet, white tile, subway tile, grey walls, ceramic floors, an undermount sink, solid surface benchtops, multi-coloured floor, a hinged shower door and flat-panel cabinets.
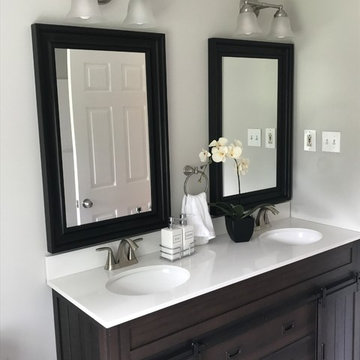
Inspiration for a mid-sized traditional 3/4 bathroom in Other with shaker cabinets, dark wood cabinets, grey walls, ceramic floors, an undermount sink, solid surface benchtops and brown floor.
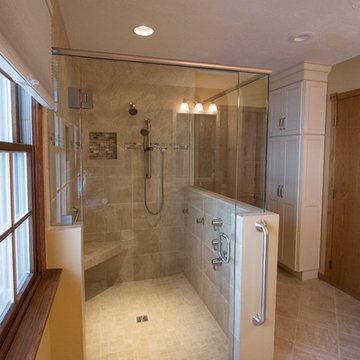
Design and installation by Mauk Cabinets by design in Tipp City, OH. Designer: Aaron Mauk. Photographer: Shelley Schilperoot
Traditional master bathroom in Other with an integrated sink, shaker cabinets, solid surface benchtops, a curbless shower, a two-piece toilet, beige tile, ceramic tile, yellow walls and ceramic floors.
Traditional master bathroom in Other with an integrated sink, shaker cabinets, solid surface benchtops, a curbless shower, a two-piece toilet, beige tile, ceramic tile, yellow walls and ceramic floors.
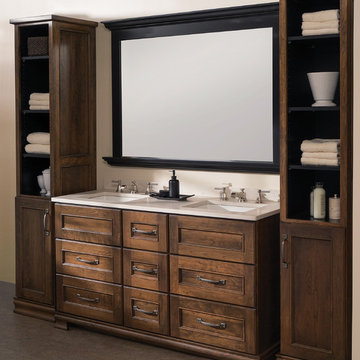
Soak your senses in a tranquil spa environment with sophisticated bathroom furniture from Dura Supreme. Coordinate an entire collection of bath cabinetry and furniture and customize it for your particular needs to create an environment that always looks put together and beautifully styled. Any combination of Dura Supreme’s many cabinet door styles, wood species, and finishes can be selected to create a one-of a-kind bath furniture collection.
A double sink vanity creates personal space for two, while drawer stacks create convenient storage to keep your bath uncluttered and organized. This soothing at-home retreat features Dura Supreme’s “Style One” furniture series. Style One offers 15 different configurations (for single sink vanities, double sink vanities, or offset sinks) and multiple decorative toe options to create a personal environment that reflects your individual style. On this example, a matching decorative toe element coordinates the vanity and linen cabinets.
The bathroom has evolved from its purist utilitarian roots to a more intimate and reflective sanctuary in which to relax and reconnect. A refreshing spa-like environment offers a brisk welcome at the dawning of a new day or a soothing interlude as your day concludes.
Our busy and hectic lifestyles leave us yearning for a private place where we can truly relax and indulge. With amenities that pamper the senses and design elements inspired by luxury spas, bathroom environments are being transformed from the mundane and utilitarian to the extravagant and luxurious.
Bath cabinetry from Dura Supreme offers myriad design directions to create the personal harmony and beauty that are a hallmark of the bath sanctuary. Immerse yourself in our expansive palette of finishes and wood species to discover the look that calms your senses and soothes your soul. Your Dura Supreme designer will guide you through the selections and transform your bath into a beautiful retreat.
Request a FREE Dura Supreme Brochure Packet:
http://www.durasupreme.com/request-brochure
Find a Dura Supreme Showroom near you today:
http://www.durasupreme.com/dealer-locator

Photo of a mid-sized traditional kids bathroom in Denver with furniture-like cabinets, distressed cabinets, an alcove shower, a one-piece toilet, white tile, porcelain tile, grey walls, marble floors, an undermount sink, solid surface benchtops, white floor, a sliding shower screen, white benchtops, a single vanity and a freestanding vanity.
Traditional Bathroom Design Ideas with Solid Surface Benchtops
3