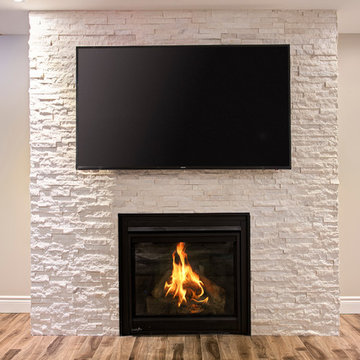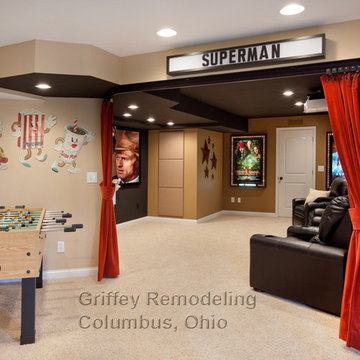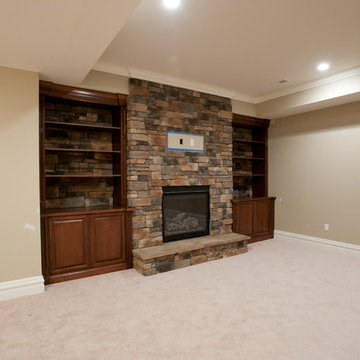Traditional Beige Basement Design Ideas
Refine by:
Budget
Sort by:Popular Today
1 - 20 of 1,980 photos
Item 1 of 3
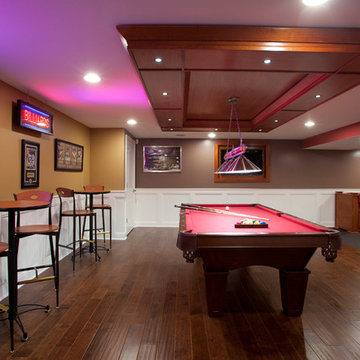
This is an example of a traditional look-out basement in Chicago with brown walls and dark hardwood floors.

This is an example of a large traditional walk-out basement in Baltimore with grey walls, vinyl floors and beige floor.
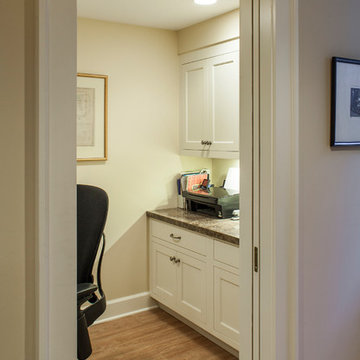
This traditional basement remodel has everything: family room, office, laundry room with a dedicated craft center, even a relaxing sitting area next to it's 664 bottle temperature controlled wine cellar!
Photo: Pete Eckert
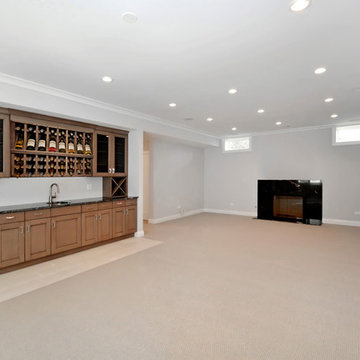
Mid-sized traditional look-out basement in Other with grey walls, carpet, a standard fireplace, a stone fireplace surround and brown floor.
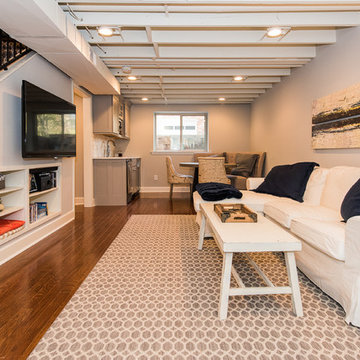
The homeowners were ready to renovate this basement to add more living space for the entire family. Before, the basement was used as a playroom, guest room and dark laundry room! In order to give the illusion of higher ceilings, the acoustical ceiling tiles were removed and everything was painted white. The renovated space is now used not only as extra living space, but also a room to entertain in.
Photo Credit: Natan Shar of BHAMTOURS
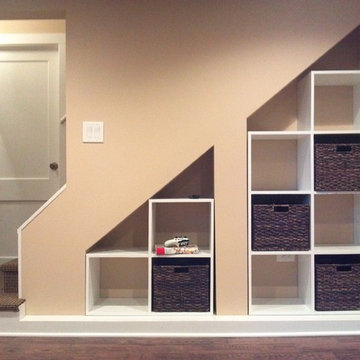
Niche with storage cubes under stairs, and wood look tile. Wood-look tile is an attractive and impervious material great for finished basements that run the risk of flooding.
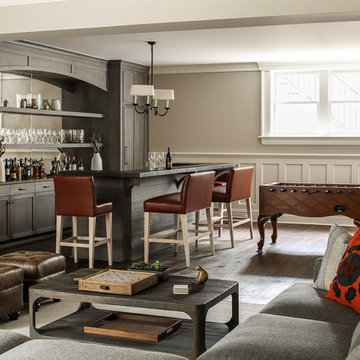
Builder: Orchard Hills Design and Construction, LLC
Interior Designer: ML Designs
Kitchen Designer: Heidi Piron
Landscape Architect: J. Kest & Company, LLC
Photographer: Christian Garibaldi
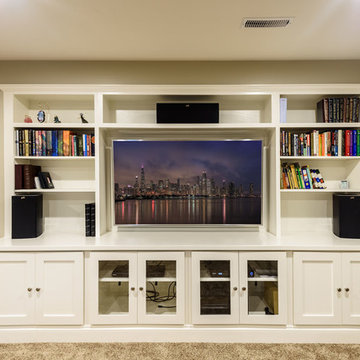
Dimiti Ganas
Inspiration for a mid-sized traditional fully buried basement in Philadelphia with grey walls, carpet and no fireplace.
Inspiration for a mid-sized traditional fully buried basement in Philadelphia with grey walls, carpet and no fireplace.
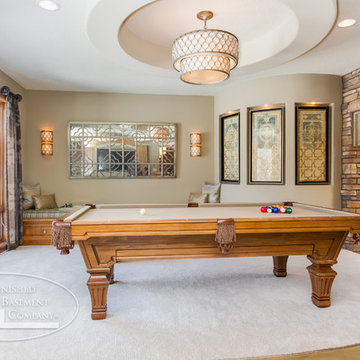
This basement billards room is rich and warm in material. Beautiful ceiling details and lighting accent the space. ©Finished Basement Company
This is an example of a traditional basement in Minneapolis.
This is an example of a traditional basement in Minneapolis.
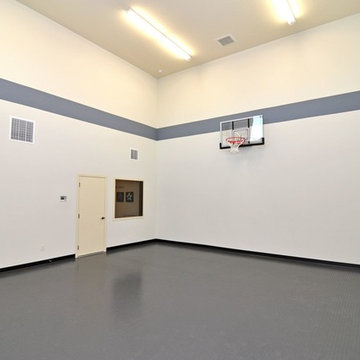
This Craftsman home gives you 5,292 square feet of heated living space spread across its three levels as follows:
1,964 sq. ft. Main Floor
1,824 sq. ft. Upper Floor
1,504 sq. ft. Lower Level
Higlights include the 2 story great room on the main floor.
Laundry on upper floor.
An indoor sports court so you can practice your 3-point shot.
The plans are available in print, PDF and CAD. And we can modify them to suit your needs.
Where do YOU want to build?
Plan Link: http://www.architecturaldesigns.com/house-plan-73333HS.asp
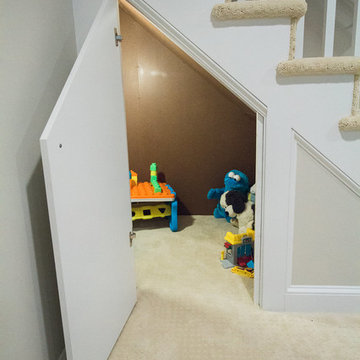
Inspiration for a mid-sized traditional look-out basement in Boston with beige walls, carpet and no fireplace.
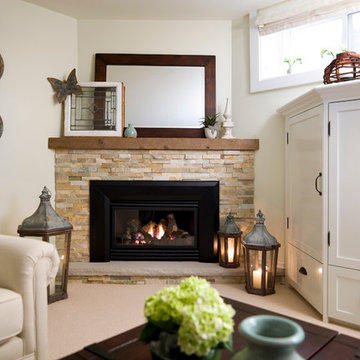
The new stone fireplace gives the basement a cozy and comfortable feeling, and helps heat the space.
Photography by Brandon Barré
This is an example of a traditional basement in Toronto with a corner fireplace.
This is an example of a traditional basement in Toronto with a corner fireplace.
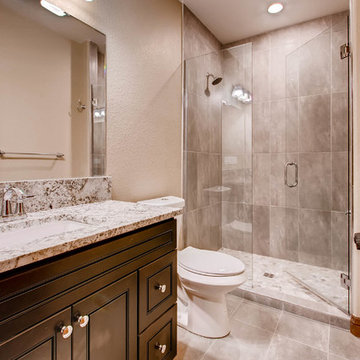
This basement space offers custom rock walls and handcrafted wood finished. Both entertainment and living space, this basement is a great mix of contemporary and rustic style.
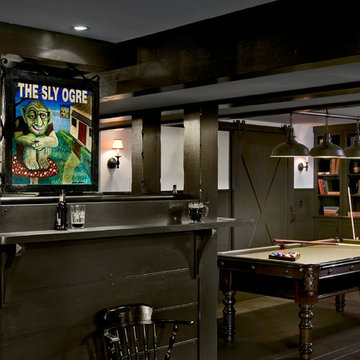
Basement Pub. Rob Karosis Photographer
Photo of a traditional fully buried basement in New York with dark hardwood floors, no fireplace, beige walls and grey floor.
Photo of a traditional fully buried basement in New York with dark hardwood floors, no fireplace, beige walls and grey floor.
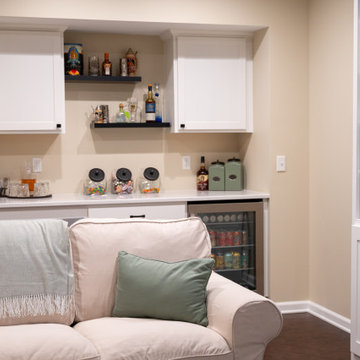
Design ideas for a mid-sized traditional basement in Detroit with vinyl floors and brown floor.
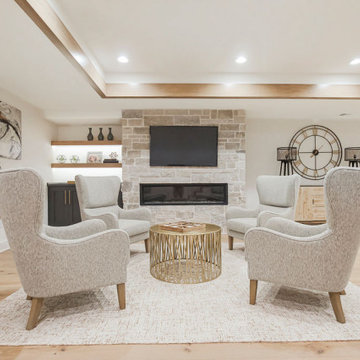
Our beautifully unique Carter 3 home in Hidden Lakes Estates is full of upgrades, including natural stone on the Front Elevation, Lanterns on Entry pillars, 8' Front Door, an upgraded tile roof, exterior lighting, and so much more!
The Front Entry is adorned with a wainscoting surround and in-laid hardwood detail. The Office has been upgraded to hardwood floors and a glass door.
The Great Room features an upgraded fireplace with stone to the ceiling and built-in cabinets with bookshelves. The Staircase also features trim wall details for an added touch of style.
The Kitchen is upgraded with herringbone wood floors, a custom wood hood, and a farmhouse sink. The Dining Room is fitted with a Pella ProLine sliding glass door to the Covered Porch and features ceiling trim details.
The Master Bedroom has been upgraded with hardwood floors, a trim accent wall, cedar beams, and a barn door to the Master Bath. The Master Bathroom includes upgraded frameless glass shower doors and panels, free-standing tub, and Quartz.
The Covered Porch features a built-in fireplace with a stone facade, a gas line for a grill, and built-in cabinets with Quartz or granite countertops.
See more of this beautiful home today! Call to schedule a tour (913) 220-7477.
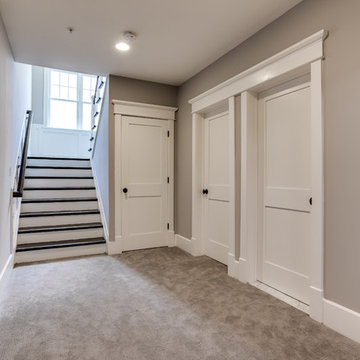
Photo of a large traditional look-out basement in DC Metro with beige walls, carpet, a standard fireplace and a stone fireplace surround.
Traditional Beige Basement Design Ideas
1
