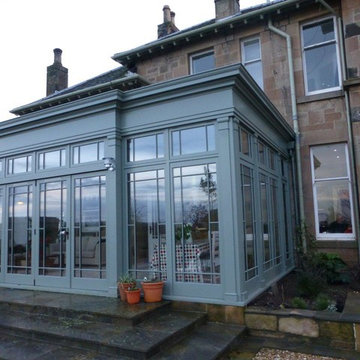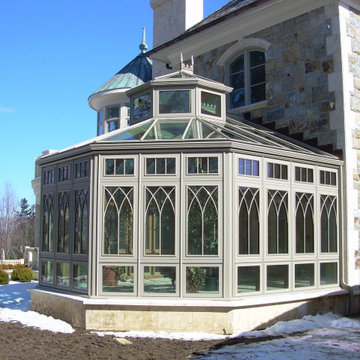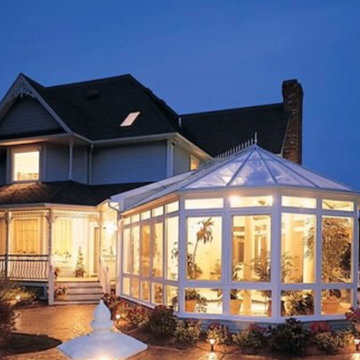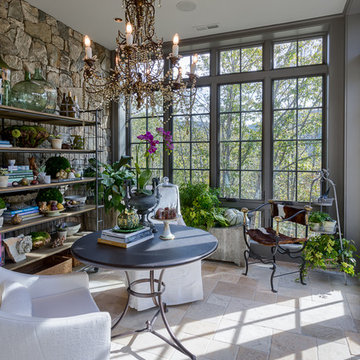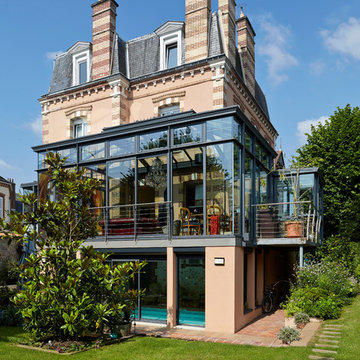Traditional Blue Sunroom Design Photos
Refine by:
Budget
Sort by:Popular Today
1 - 20 of 542 photos
Item 1 of 3

Inspiration for a large traditional sunroom in Chicago with travertine floors, a standard fireplace, a stone fireplace surround, a standard ceiling and beige floor.
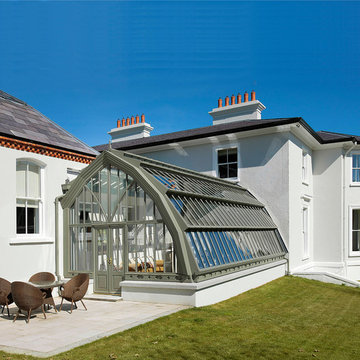
This listed building had an old single glazed timber glasshouse. The new double glazed hardwood orangery replicates the original building and can be used to grow exotic plants and also double up as a suntrap to relax and enjoy the view.
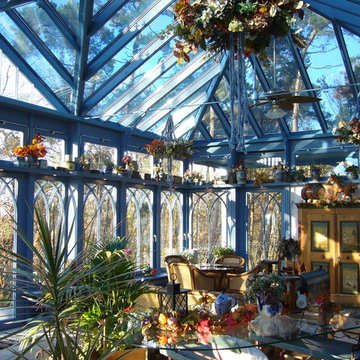
JC - Exklusive Wintergärten
Inspiration for an expansive traditional sunroom in Dortmund with porcelain floors and a glass ceiling.
Inspiration for an expansive traditional sunroom in Dortmund with porcelain floors and a glass ceiling.
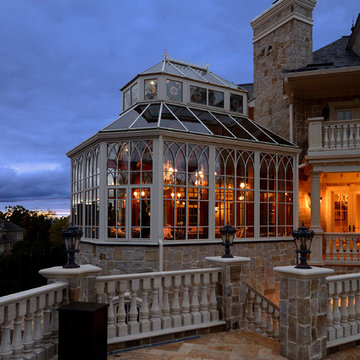
The glass enclosed room is 500 sq.ft., and is immediately above the owner’s indoor swimming pool. The tall side walls float the lantern roof like a halo. The conservatory climbs to a whole new height, literally, 45′ from the ground. The conservatory is designed to compliment the architecture of the home's dramatic height, and is situated to overlook the homeowners in-ground pool, which is accessed by an elevator.
Photos by Robert Socha
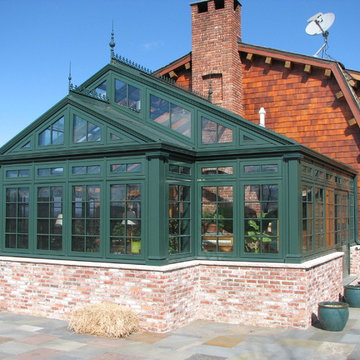
Residential Greenhouses by Solar Innovations, Inc. - Aluminum greenhouse.
Solar Innovations, Inc. // Greenhouses
Design ideas for a traditional sunroom in Other with a glass ceiling.
Design ideas for a traditional sunroom in Other with a glass ceiling.
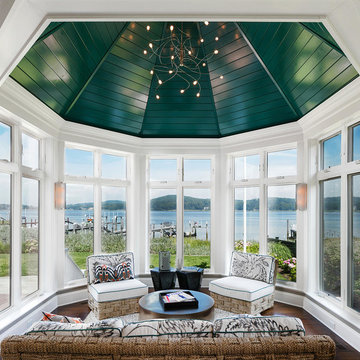
Inspiration for a mid-sized traditional sunroom in New York with dark hardwood floors, no fireplace and a standard ceiling.
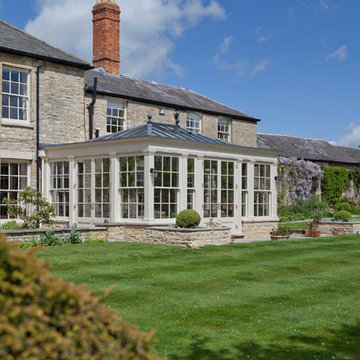
Many classical buildings incorporate vertical balanced sliding sash windows, the recognisable advantage being that windows can slide both upwards and downwards. The popularity of the sash window has continued through many periods of architecture.
For certain properties with existing glazed sash windows, it is a valid consideration to design a glazed structure with a complementary style of window.
Although sash windows are more complex and expensive to produce, they provide an effective and traditional alternative to top and side-hung windows.
The orangery shows six over six and two over two sash windows mirroring those on the house.
Vale Paint Colour- Olivine
Size- 6.5M X 5.2M
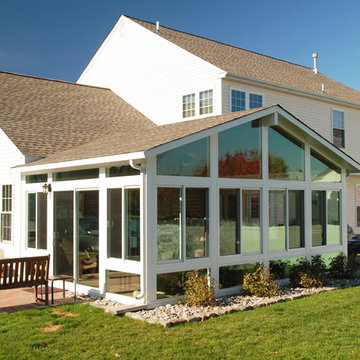
White sunroom addition with matching shingles. This a-frame sunroom has glass transoms, gable glass, and a glass kneewall, allowing in extra light at the top and bottom.
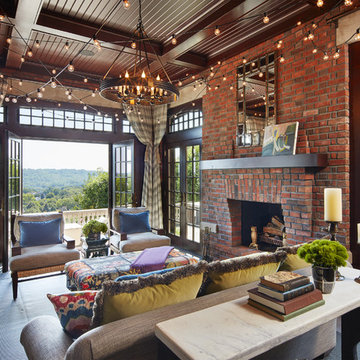
Corey Gaffer
Traditional sunroom in Minneapolis with a standard fireplace, a brick fireplace surround and a standard ceiling.
Traditional sunroom in Minneapolis with a standard fireplace, a brick fireplace surround and a standard ceiling.
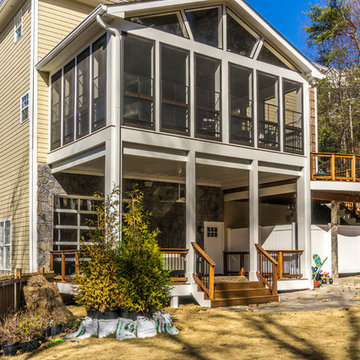
Porch and sunroom with Cumaru Hardwood decking.
Built by Atlanta Porch & Patio.
Design ideas for an expansive traditional sunroom in Atlanta with dark hardwood floors, no fireplace and a standard ceiling.
Design ideas for an expansive traditional sunroom in Atlanta with dark hardwood floors, no fireplace and a standard ceiling.
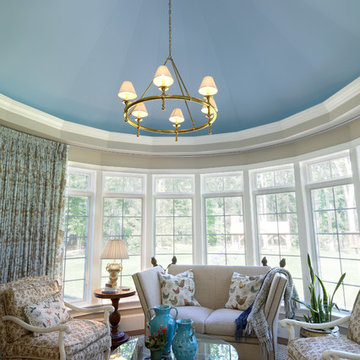
Circular sunroom features soaring vaulted ceiling
Traditional sunroom in Boston.
Traditional sunroom in Boston.
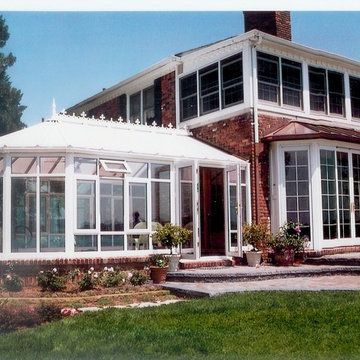
English Conservatory
Building Integrity
Design ideas for a large traditional sunroom in Detroit.
Design ideas for a large traditional sunroom in Detroit.
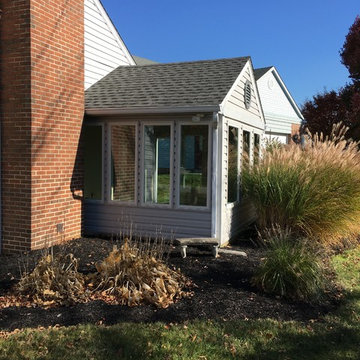
Photo of a small traditional sunroom in Other with no fireplace, a standard ceiling, ceramic floors and grey floor.
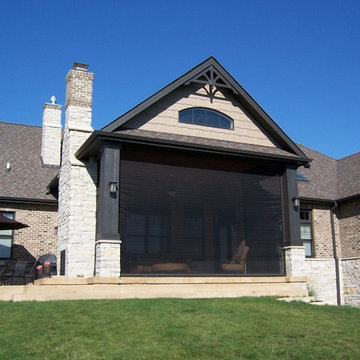
Design ideas for a mid-sized traditional sunroom in Other with concrete floors, a two-sided fireplace, a stone fireplace surround, a standard ceiling and grey floor.
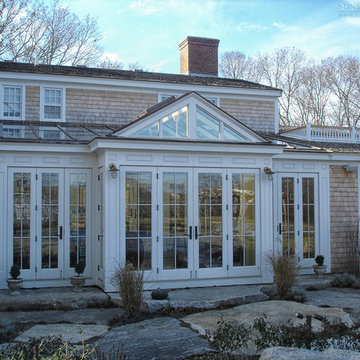
The original English conservatories were designed and built in cooler European climates to provide a safe environment for tropical plants and to hold flower displays. By the end of the nineteenth century, Europeans were also using conservatories for social and living spaces. Following in this rich tradition, the New England conservatory is designed and engineered to provide a comfortable, year-round addition to the house, sometimes functioning as a space completely open to the main living area.
Nestled in the heart of Martha’s Vineyard, the magnificent conservatory featured here blends perfectly into the owner’s country style colonial estate. The roof system has been constructed with solid mahogany and features a soft color-painted interior and a beautiful copper clad exterior. The exterior architectural eave line is carried seamlessly from the existing house and around the conservatory. The glass dormer roof establishes beautiful contrast with the main lean-to glass roof. Our construction allows for extraordinary light levels within the space, and the view of the pool and surrounding landscape from the Marvin French doors provides quite the scene.
The interior is a rustic finish with brick walls and a stone patio floor. These elements combine to create a space which truly provides its owners with a year-round opportunity to enjoy New England’s scenic outdoors from the comfort of a traditional conservatory.
Traditional Blue Sunroom Design Photos
1
