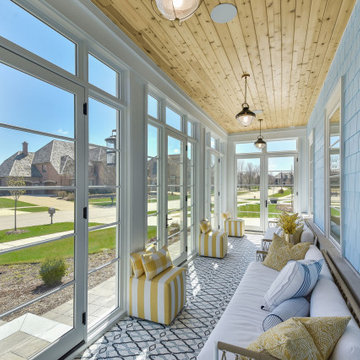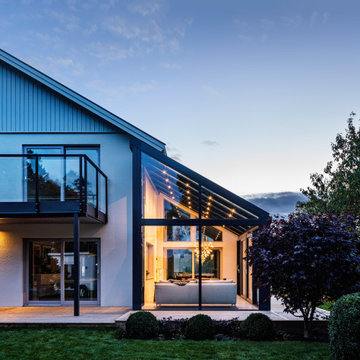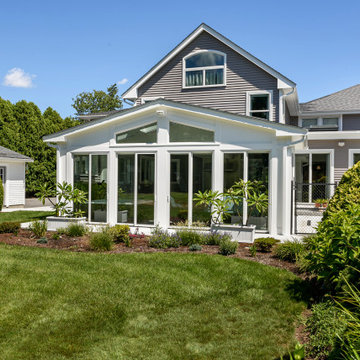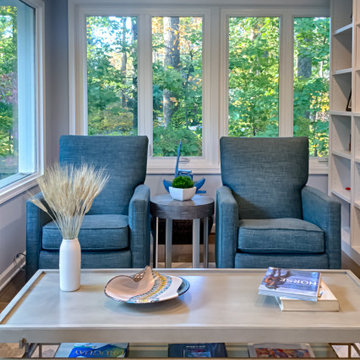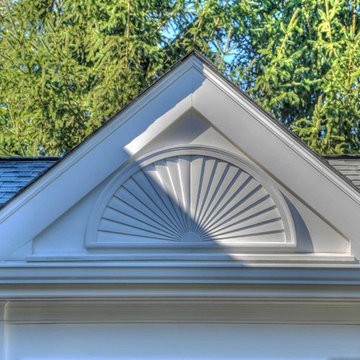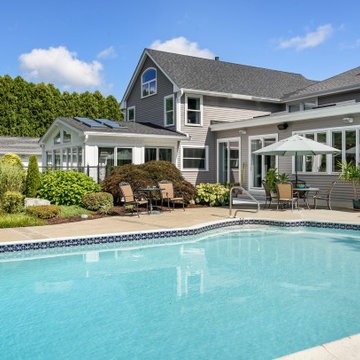Transitional Blue Sunroom Design Photos
Refine by:
Budget
Sort by:Popular Today
1 - 20 of 175 photos
Item 1 of 3
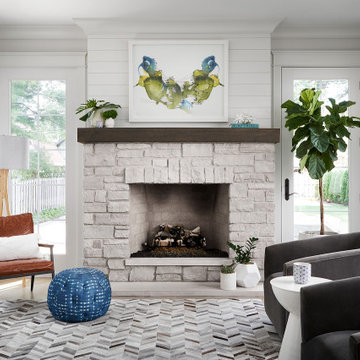
This is an example of a transitional sunroom in Chicago with a standard fireplace, a stone fireplace surround and a standard ceiling.
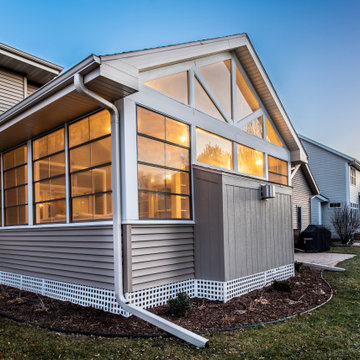
Inspiration for a large transitional sunroom in Other with vinyl floors, a standard fireplace, a stone fireplace surround, a standard ceiling and brown floor.
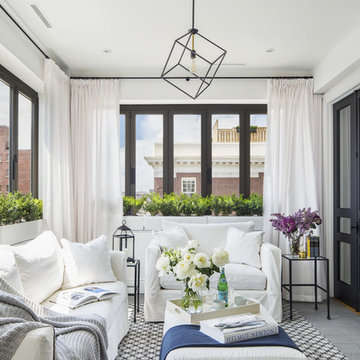
Photo of a transitional sunroom in Toronto with carpet, a ribbon fireplace, a stone fireplace surround, a standard ceiling and multi-coloured floor.
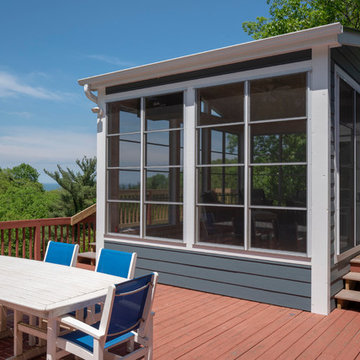
View of the sun room from the deck looking northeast in to the ravine.
Design ideas for a transitional sunroom in Chicago.
Design ideas for a transitional sunroom in Chicago.
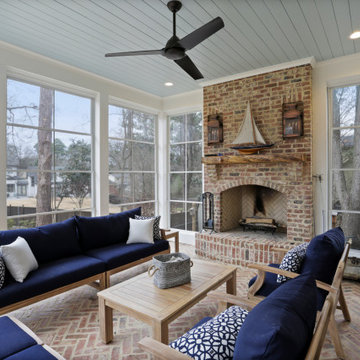
Photo of a transitional sunroom in Atlanta with brick floors, a standard fireplace, a brick fireplace surround, a standard ceiling and multi-coloured floor.
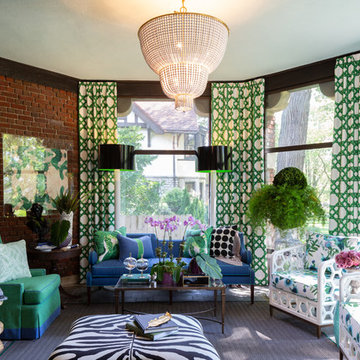
Design ideas for a transitional sunroom in Detroit with no fireplace and a standard ceiling.

The homeowners loved the character of their 100-year-old home near Lake Harriet, but the original layout no longer supported their busy family’s modern lifestyle. When they contacted the architect, they had a simple request: remodel our master closet. This evolved into a complete home renovation that took three-years of meticulous planning and tactical construction. The completed home demonstrates the overall goal of the remodel: historic inspiration with modern luxuries.
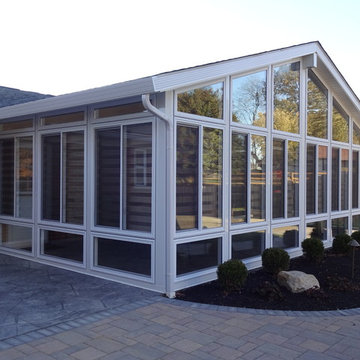
Sunspace of Central Ohio, LLC
Design ideas for a mid-sized transitional sunroom in Columbus.
Design ideas for a mid-sized transitional sunroom in Columbus.
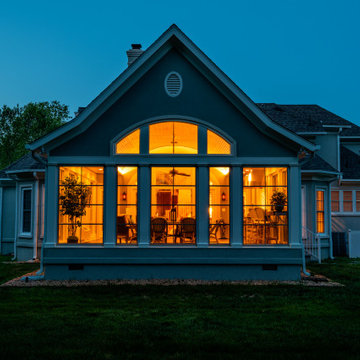
Exteriors match existing house - Dryvit (EIFs, composite painted trim, and matching asphalt shingle roofing). Sunspace enclosures convert the space from a screened porch to an enclosed porch.
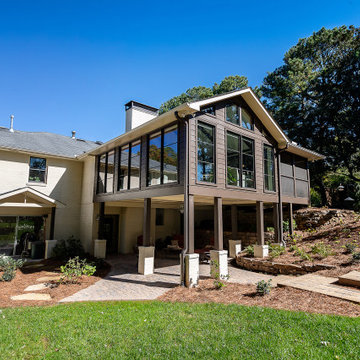
Ranney Blair Home Renovations, Roswell, Georgia, 2021 Regional CotY Award Winner Residential Addition $100,000 to $250,000
Photo of a mid-sized transitional sunroom in Atlanta with dark hardwood floors, a two-sided fireplace and a stone fireplace surround.
Photo of a mid-sized transitional sunroom in Atlanta with dark hardwood floors, a two-sided fireplace and a stone fireplace surround.
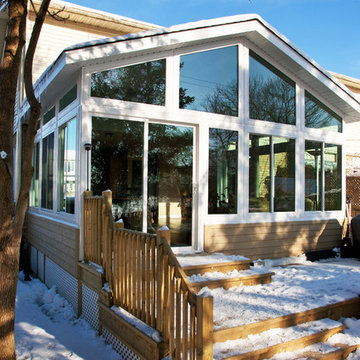
A white cathedral style sunroom allows for a beautiful home addition. The kitchen was opened up to allow for a multipurpose space bringing a whole lot of light into the home. This space definitely an example of "bringing the outdoors indoors"
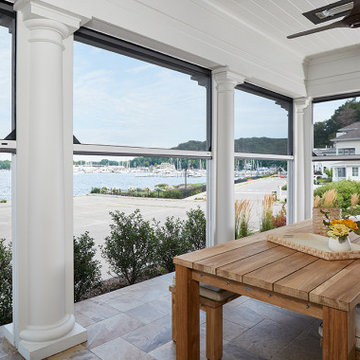
Inspiration for a transitional sunroom in Grand Rapids with slate floors and multi-coloured floor.
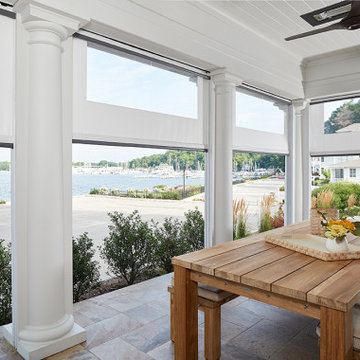
Design ideas for a transitional sunroom in Grand Rapids with slate floors and multi-coloured floor.
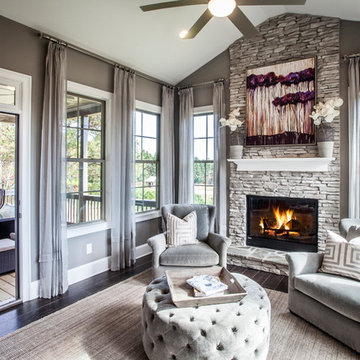
Photo of a transitional sunroom in Atlanta with dark hardwood floors, a standard fireplace, a stone fireplace surround and brown floor.
Transitional Blue Sunroom Design Photos
1
