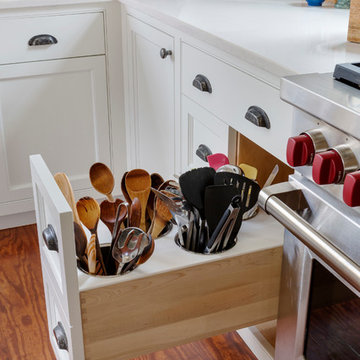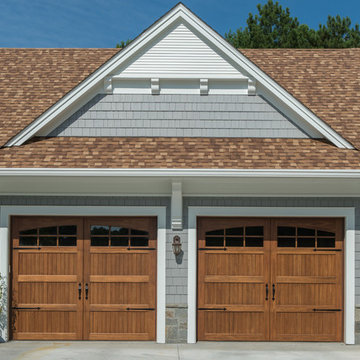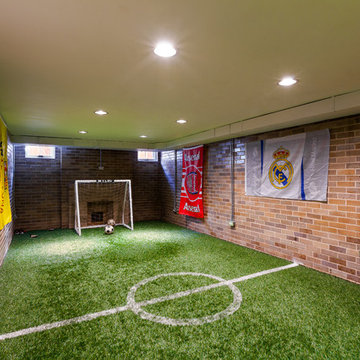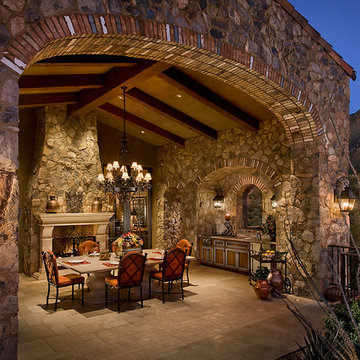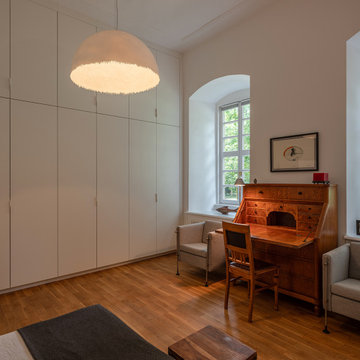1,128,964 Traditional Brown Home Design Photos
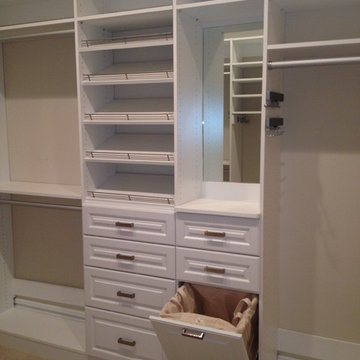
Walk-In closet with raised panel drawer fronts, slanted shoe shelves, and tilt-out hamper.
Inspiration for a large traditional gender-neutral walk-in wardrobe in Other with raised-panel cabinets, white cabinets and carpet.
Inspiration for a large traditional gender-neutral walk-in wardrobe in Other with raised-panel cabinets, white cabinets and carpet.
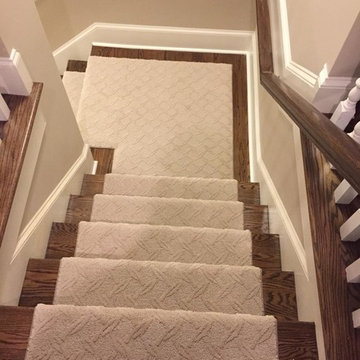
Runner in Style is Tapiz color Boulder
Mid-sized traditional wood l-shaped staircase in Raleigh with painted wood risers.
Mid-sized traditional wood l-shaped staircase in Raleigh with painted wood risers.
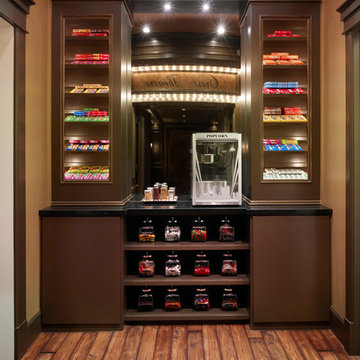
Photo of a mid-sized traditional enclosed home theatre in Salt Lake City with brown walls and medium hardwood floors.
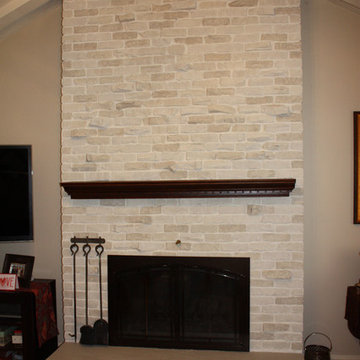
Stone textured plaster applied to the bricks and glazed.
Traditional living room in Boston with a brick fireplace surround.
Traditional living room in Boston with a brick fireplace surround.
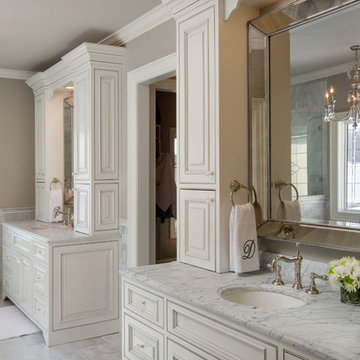
This Powell, Ohio Bathroom design was created by Senior Bathroom Designer Jim Deen of Dream Baths by Kitchen Kraft. Pictures by John Evans
Inspiration for a large traditional master bathroom in Columbus with an undermount sink, white cabinets, marble benchtops, gray tile, stone tile, grey walls, marble floors and recessed-panel cabinets.
Inspiration for a large traditional master bathroom in Columbus with an undermount sink, white cabinets, marble benchtops, gray tile, stone tile, grey walls, marble floors and recessed-panel cabinets.
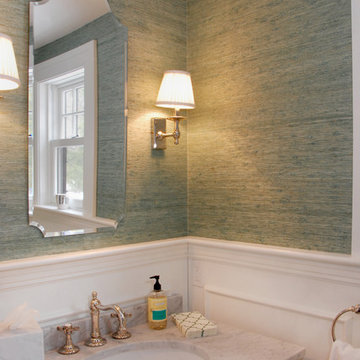
This vanity features an undermount sink in a marble countertop on a stainless steel frame. Custom paneling and chair rail were installed. Mirror with wall sconces either side. Grass cloth wall paper. Custom sconces, mirror and grass cloth wall paper are additional features.
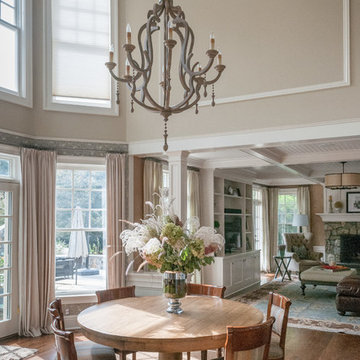
Painting project Jayne Howard Studios did for Interior designer Pamela Stanley Dix of Partners by Design, Fairfield CT
Jayne Howard Studios - Interior Photography
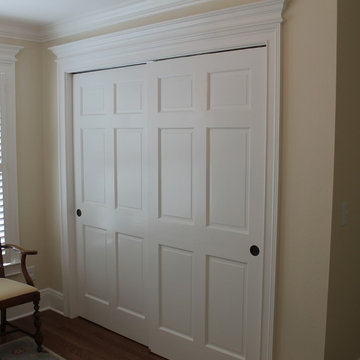
Solid double bypass closet doors with oil-rubbed bronze hardware and a beautiful traditional door casing.
This is an example of a mid-sized traditional gender-neutral built-in wardrobe in Miami with medium hardwood floors.
This is an example of a mid-sized traditional gender-neutral built-in wardrobe in Miami with medium hardwood floors.
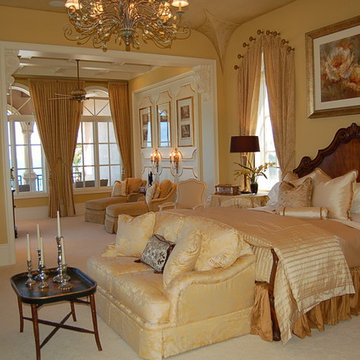
www.martinasphotography.com
Design ideas for an expansive traditional master bedroom in Miami with beige walls, carpet, no fireplace and beige floor.
Design ideas for an expansive traditional master bedroom in Miami with beige walls, carpet, no fireplace and beige floor.
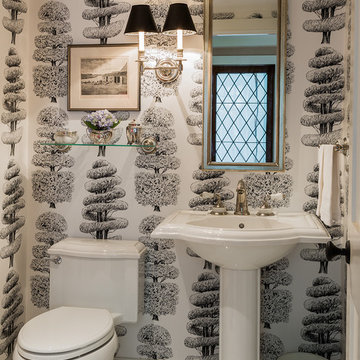
Black and white carry throughout this crisp powder room: black and white marble floor tiles, black and white graphic wallpaper, and a black and white double wall sconce. Elegant white bathroom fixtures, including the pedestal sink, and a long narrow silver framed rectangular mirror bring additional brightness to this small powder room.
WKD’s experience in historic preservation and antique curation restored this gentleman’s farm into a casual, comfortable, livable home for the next chapter in this couple’s lives.
The project included a new family entrance and mud room, new powder room, and opening up some of the rooms for better circulation. While WKD curated the client’s existing collection of art and antiques, refurbishing where necessary, new furnishings were also added to give the home a new lease on life.
Working with older homes, and historic homes, is one of Wilson Kelsey Design’s specialties.
This project was featured on the cover of Design New England's September/October 2013 issue. Read the full article at: http://wilsonkelseydesign.com/wp-content/uploads/2014/12/Heritage-Restored1.pdf
It was also featured in the Sept. issue of Old House Journal, 2016 - article is at http://wilsonkelseydesign.com/wp-content/uploads/2016/08/2016-09-OHJ.pdf
Photo by Michael Lee
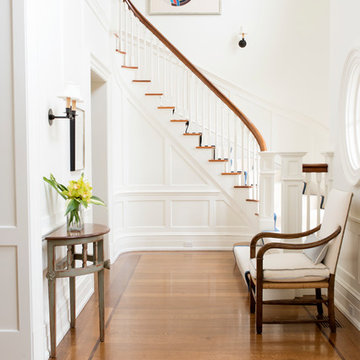
Photography: Stacy Bass
New waterfront home in historic district features custom details throughout. Classic design with contemporary features. State-of-the-art conveniences. Designed to maximize light and breathtaking views.
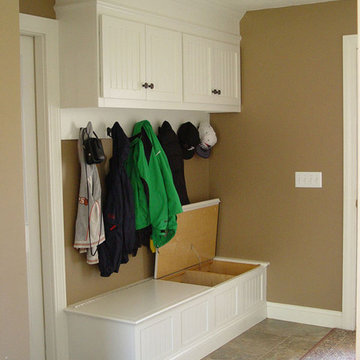
Photo of a mid-sized traditional mudroom in Providence with beige walls, ceramic floors, a single front door and a white front door.
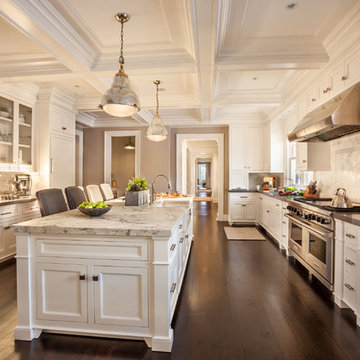
Large traditional galley separate kitchen in New York with a farmhouse sink, white cabinets, marble benchtops, white splashback, stone tile splashback, stainless steel appliances, dark hardwood floors, with island and recessed-panel cabinets.
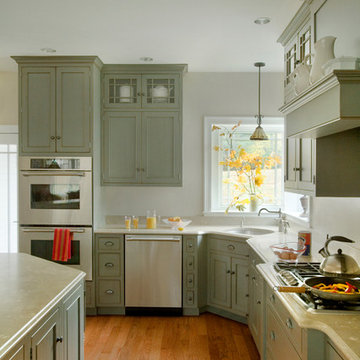
Photography by Eric Roth Photography
Mid-sized traditional l-shaped eat-in kitchen in Boston with recessed-panel cabinets, green cabinets, stainless steel appliances and medium hardwood floors.
Mid-sized traditional l-shaped eat-in kitchen in Boston with recessed-panel cabinets, green cabinets, stainless steel appliances and medium hardwood floors.
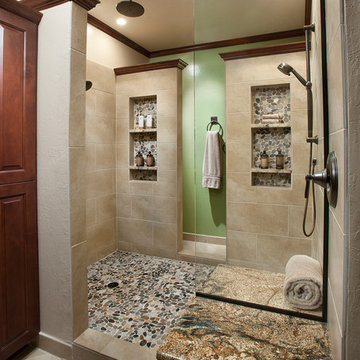
Photo: Dino Tom
Larger niches, dual shower systems, rain head, pebble floor make this a great way to start the day.
Photo of a large traditional master bathroom in Phoenix with an alcove shower, beige tile, beige walls, raised-panel cabinets, dark wood cabinets, porcelain tile, porcelain floors, a vessel sink, granite benchtops and a niche.
Photo of a large traditional master bathroom in Phoenix with an alcove shower, beige tile, beige walls, raised-panel cabinets, dark wood cabinets, porcelain tile, porcelain floors, a vessel sink, granite benchtops and a niche.
1,128,964 Traditional Brown Home Design Photos
5



















