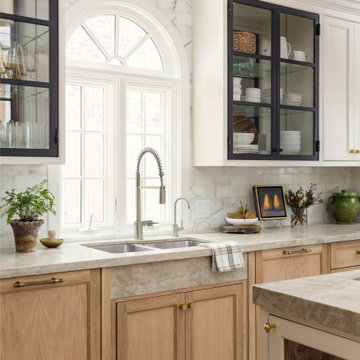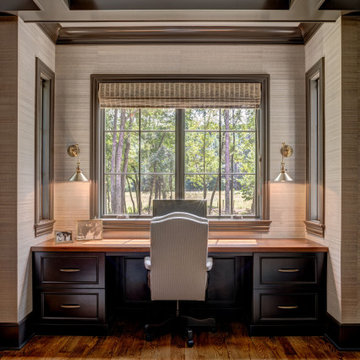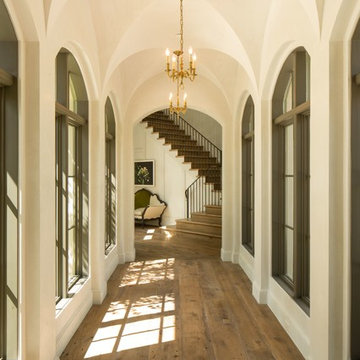1,128,851 Traditional Brown Home Design Photos
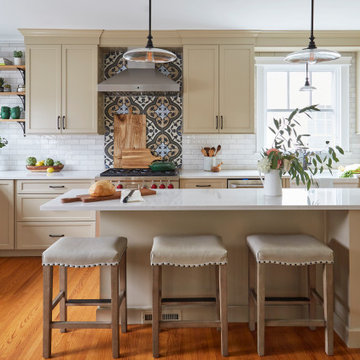
Download our free ebook, Creating the Ideal Kitchen. DOWNLOAD NOW
The homeowners came to us looking to update the kitchen in their historic 1897 home. The home had gone through an extensive renovation several years earlier that added a master bedroom suite and updates to the front façade. The kitchen however was not part of that update and a prior 1990’s update had left much to be desired. The client is an avid cook, and it was just not very functional for the family.
The original kitchen was very choppy and included a large eat in area that took up more than its fair share of the space. On the wish list was a place where the family could comfortably congregate, that was easy and to cook in, that feels lived in and in check with the rest of the home’s décor. They also wanted a space that was not cluttered and dark – a happy, light and airy room. A small powder room off the space also needed some attention so we set out to include that in the remodel as well.
See that arch in the neighboring dining room? The homeowner really wanted to make the opening to the dining room an arch to match, so we incorporated that into the design.
Another unfortunate eyesore was the state of the ceiling and soffits. Turns out it was just a series of shortcuts from the prior renovation, and we were surprised and delighted that we were easily able to flatten out almost the entire ceiling with a couple of little reworks.
Other changes we made were to add new windows that were appropriate to the new design, which included moving the sink window over slightly to give the work zone more breathing room. We also adjusted the height of the windows in what was previously the eat-in area that were too low for a countertop to work. We tried to keep an old island in the plan since it was a well-loved vintage find, but the tradeoff for the function of the new island was not worth it in the end. We hope the old found a new home, perhaps as a potting table.
Designed by: Susan Klimala, CKD, CBD
Photography by: Michael Kaskel
For more information on kitchen and bath design ideas go to: www.kitchenstudio-ge.com
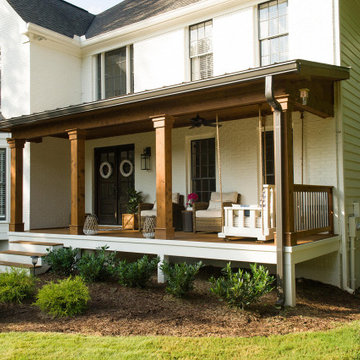
This timber column porch replaced a small portico. It features a 7.5' x 24' premium quality pressure treated porch floor. Porch beam wraps, fascia, trim are all cedar. A shed-style, standing seam metal roof is featured in a burnished slate color. The porch also includes a ceiling fan and recessed lighting.
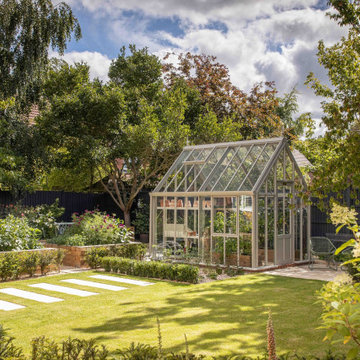
Victorian Chelsea powder coated in Olive Leaf
Traditional partial sun garden in Other with a wood fence.
Traditional partial sun garden in Other with a wood fence.
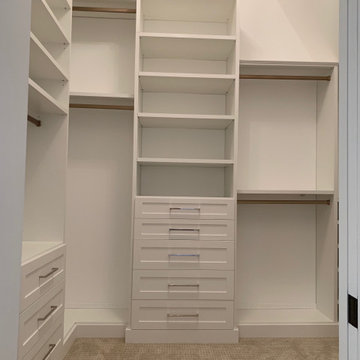
Expanded to add organizational storage space and functionality.
Photo of a mid-sized traditional walk-in wardrobe in Chicago with shaker cabinets, white cabinets, carpet and grey floor.
Photo of a mid-sized traditional walk-in wardrobe in Chicago with shaker cabinets, white cabinets, carpet and grey floor.
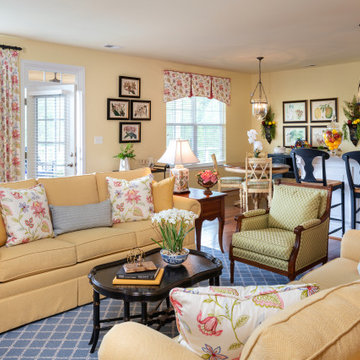
This cozy and inviting Family room is comfortable and more importantly functional. Any guest will feel comfortable and have access to any table for their drinks. Functional design is so important yet beautiful. The calming cream colored walls make everything else bounce perfectly in colors making a soothing and welcoming space. The seating is quality made to sit comfortably. The custom window treatments open up these large windows for beautiful views. Keeps this space airy and open. Lighting is equally balanced also giving enough lighting needed, yet pretty. The mixing of patterned fabrics along with the rug show you it can be done in keeping a good balance.
This Family room is warm, cozy, and so pretty!
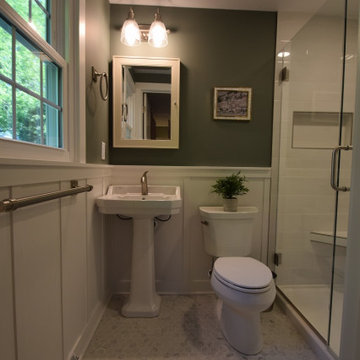
Inspiration for a small traditional 3/4 bathroom in Other with an alcove shower, a one-piece toilet, white tile, subway tile, green walls, ceramic floors, a pedestal sink, white floor, a hinged shower door, a shower seat, a single vanity and decorative wall panelling.
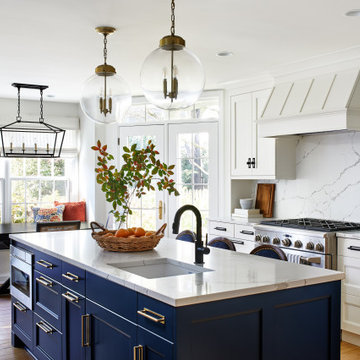
Traditional kitchen in DC Metro with shaker cabinets, blue cabinets, quartz benchtops, white splashback, stone slab splashback, light hardwood floors, with island and white benchtop.
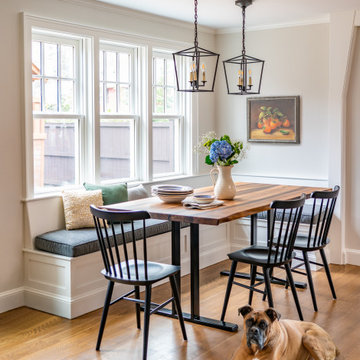
Dining area with window seat banquette
This is an example of a mid-sized traditional kitchen/dining combo in Boston with medium hardwood floors and brown floor.
This is an example of a mid-sized traditional kitchen/dining combo in Boston with medium hardwood floors and brown floor.
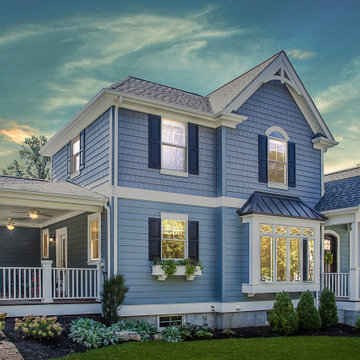
The James Hardie siding in Boothbay Blue calls attention to the bright white architectural details that lend this home a historical charm befitting of the surrounding homes.
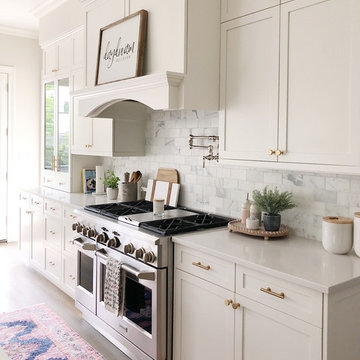
Inspiration for a large traditional kitchen in Columbus with a farmhouse sink, recessed-panel cabinets, white cabinets, quartz benchtops, white splashback, stone tile splashback, stainless steel appliances, medium hardwood floors, with island, brown floor and white benchtop.
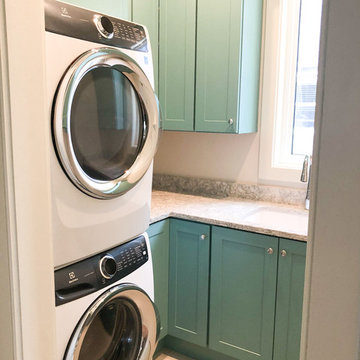
This is an example of a mid-sized traditional galley dedicated laundry room in Tampa with an undermount sink, shaker cabinets, blue cabinets, marble benchtops, beige walls, ceramic floors, a stacked washer and dryer, beige floor and grey benchtop.
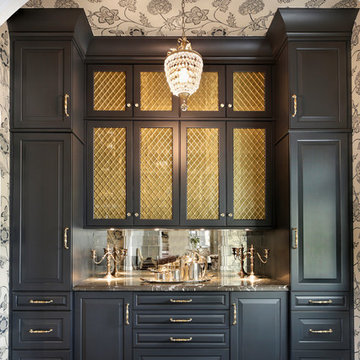
Butler Pantry Bar
This is an example of a traditional single-wall home bar in Chicago with no sink, raised-panel cabinets, black cabinets, metal splashback, dark hardwood floors, brown floor and grey benchtop.
This is an example of a traditional single-wall home bar in Chicago with no sink, raised-panel cabinets, black cabinets, metal splashback, dark hardwood floors, brown floor and grey benchtop.
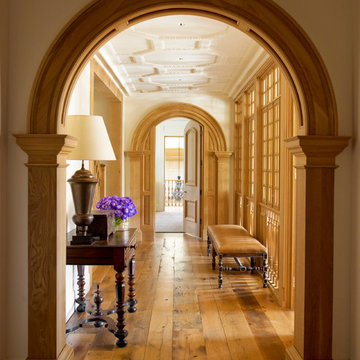
Design ideas for a traditional hallway in Philadelphia with beige walls and medium hardwood floors.
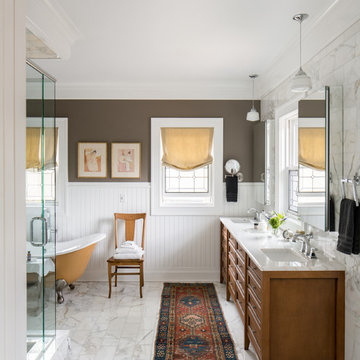
This is an example of a traditional master bathroom in Denver with medium wood cabinets, a claw-foot tub, brown walls, marble floors, an undermount sink, white floor, white benchtops and recessed-panel cabinets.
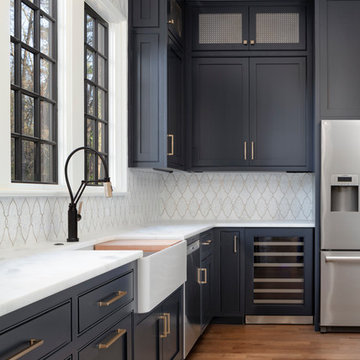
Design ideas for a mid-sized traditional l-shaped kitchen in Charlotte with a farmhouse sink, blue cabinets, marble benchtops, white splashback, mosaic tile splashback, stainless steel appliances, medium hardwood floors, brown floor and white benchtop.
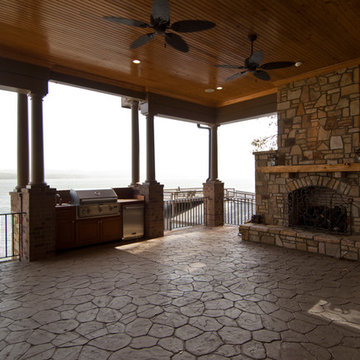
Photo of a mid-sized traditional backyard verandah in Other with with fireplace, natural stone pavers and a roof extension.
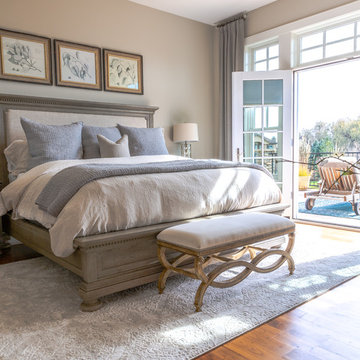
We gave our master bedroom a much needed update this year. I love for my bedroom to be a soothing space,, so went with various shades of neutral and lots of texture over pattern. Bed, nightstands and dresser by Restoration Hardware, Lighting by Gabby, rug by Home Goods, Bedding by Pottery Barn and Vanity by Pier 1. Window treatments in Pindler linen.
1,128,851 Traditional Brown Home Design Photos
7



















