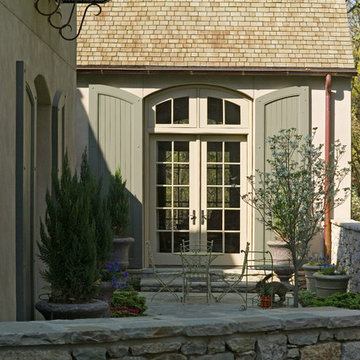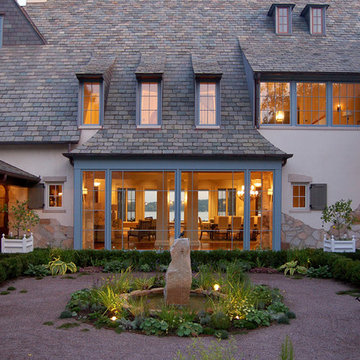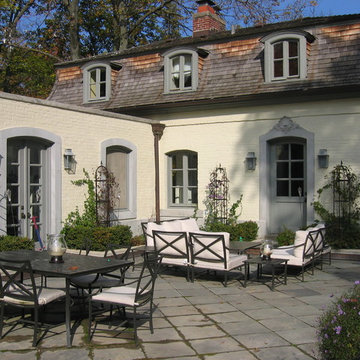Traditional Courtyard Patio Design Ideas
Refine by:
Budget
Sort by:Popular Today
41 - 60 of 1,427 photos
Item 1 of 3
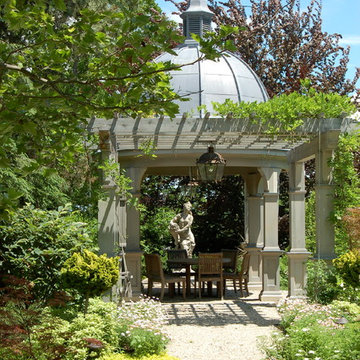
The main access brings one up granite steps to a rustic gravel path flanked by seasonal plantings in beds as well as in containers. A garden statue responds to the symmetry and formality of the pergola and draws one into the space.
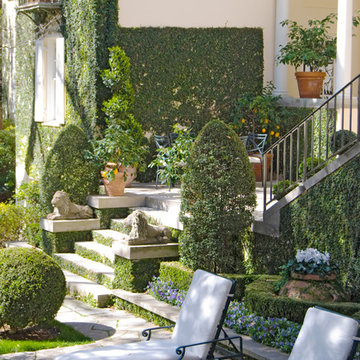
J Wilson Fuqua & Assoc.
Mid-sized traditional courtyard patio in Dallas with a vertical garden, natural stone pavers and a pergola.
Mid-sized traditional courtyard patio in Dallas with a vertical garden, natural stone pavers and a pergola.
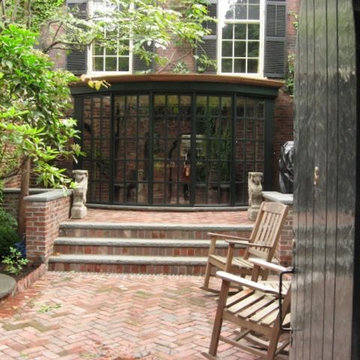
Photography by Natalie DeNormandie, SegoDesign.
Small traditional courtyard patio in Boston with brick pavers.
Small traditional courtyard patio in Boston with brick pavers.
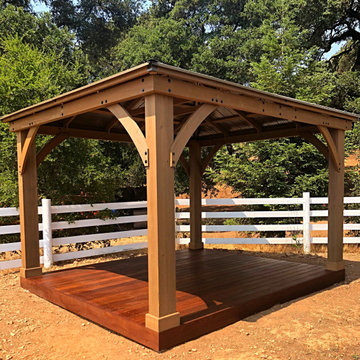
Iron Wood Deck for Sea Wolf Winery
Small traditional courtyard patio in San Francisco with decking and a gazebo/cabana.
Small traditional courtyard patio in San Francisco with decking and a gazebo/cabana.
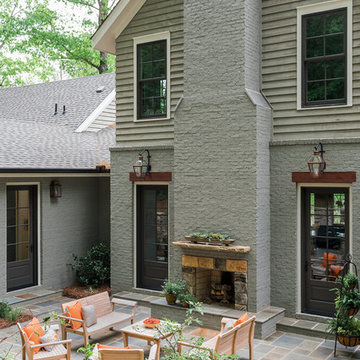
Dogwood Drive Project by Athems Building Company
This is an example of a mid-sized traditional courtyard patio in Other with with fireplace, natural stone pavers and no cover.
This is an example of a mid-sized traditional courtyard patio in Other with with fireplace, natural stone pavers and no cover.
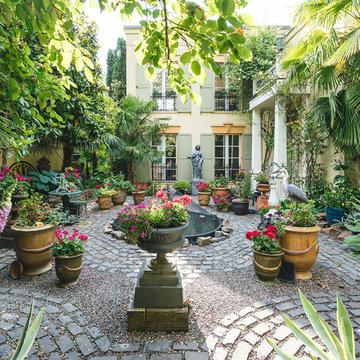
Photo by KuDa Photography
Traditional courtyard patio in Portland with a container garden, brick pavers and no cover.
Traditional courtyard patio in Portland with a container garden, brick pavers and no cover.
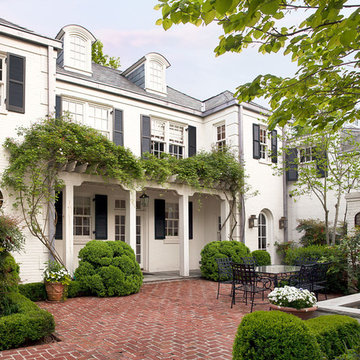
Regency style home has a wonderful space off the kitchen, a walled courtyard with a fountain and brick floor. Flowering vines cover the pergola over the doorway to the kitchen.
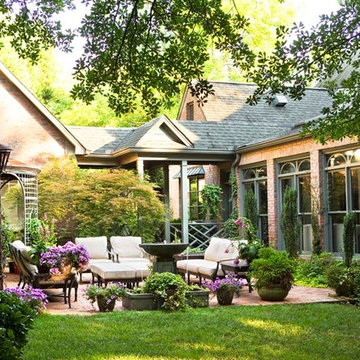
Linda McDougald, principal and lead designer of Linda McDougald Design l Postcard from Paris Home, re-designed and renovated her home, which now showcases an innovative mix of contemporary and antique furnishings set against a dramatic linen, white, and gray palette.
The English country home features floors of dark-stained oak, white painted hardwood, and Lagos Azul limestone. Antique lighting marks most every room, each of which is filled with exquisite antiques from France. At the heart of the re-design was an extensive kitchen renovation, now featuring a La Cornue Chateau range, Sub-Zero and Miele appliances, custom cabinetry, and Waterworks tile.
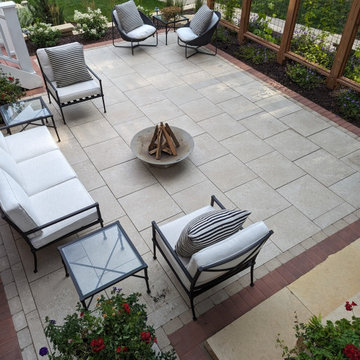
Inspiration for a mid-sized traditional courtyard patio in Milwaukee with tile.
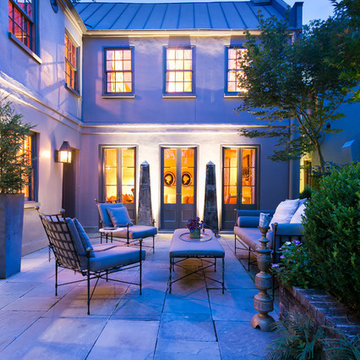
Colin Grey Voigt
Design ideas for a mid-sized traditional courtyard patio in Charleston with concrete slab and no cover.
Design ideas for a mid-sized traditional courtyard patio in Charleston with concrete slab and no cover.
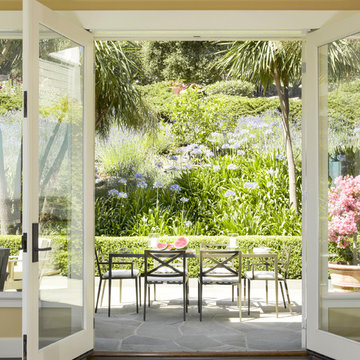
Santa Barbara lifestyle with this gated 5,200 square foot estate affords serenity and privacy while incorporating the finest materials and craftsmanship. Visually striking interiors are enhanced by a sparkling bay view and spectacular landscaping with heritage oaks, rose and dahlia gardens and a picturesque splash pool. Just two minutes to Marin’s finest schools.
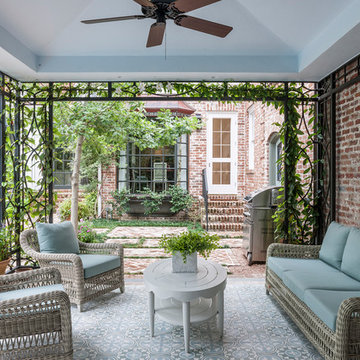
Design ideas for a mid-sized traditional courtyard patio in Houston with brick pavers and a gazebo/cabana.
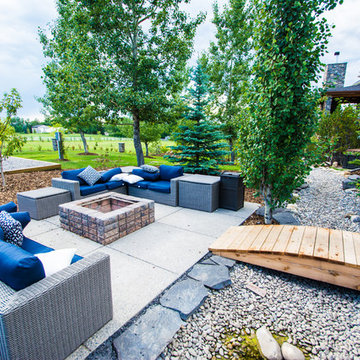
This large scale project consisted of updating the existing tennis court, detached garage and adding a modern office space. The tennis court was completely re-finished with the addition of new surrounding fencing. The detached office is a custom, modern design that accommodates the client’s home business needs. The custom water features nicely compliment the expansive landscaping and custom patio area for the clients to relax and enjoy this spectacular property with the whole family.
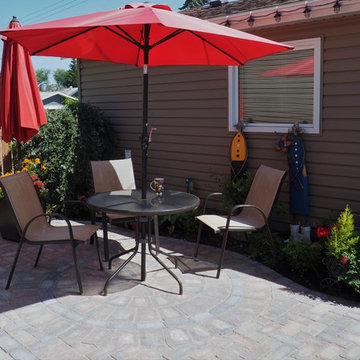
Paver Patio
This is an example of a mid-sized traditional courtyard patio in Edmonton with concrete pavers and an awning.
This is an example of a mid-sized traditional courtyard patio in Edmonton with concrete pavers and an awning.
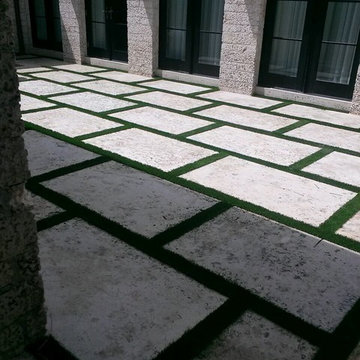
Design ideas for a large traditional courtyard patio in Miami with stamped concrete.
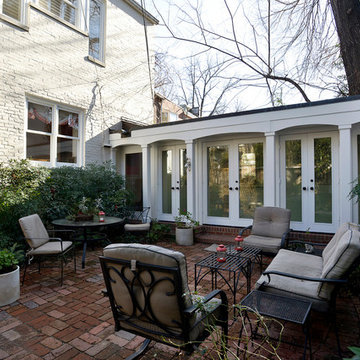
This is an example of a small traditional courtyard patio in DC Metro with brick pavers.
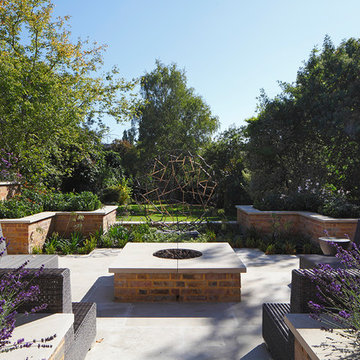
James Balston
This is an example of a traditional courtyard patio in London with concrete pavers and no cover.
This is an example of a traditional courtyard patio in London with concrete pavers and no cover.
Traditional Courtyard Patio Design Ideas
3
