Traditional Courtyard Patio Design Ideas
Refine by:
Budget
Sort by:Popular Today
121 - 140 of 1,427 photos
Item 1 of 3
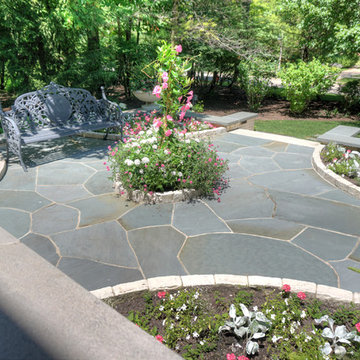
Design, installation, and photography by: Arrow Land + Structures
Mid-sized traditional courtyard patio in Chicago with a container garden, natural stone pavers and no cover.
Mid-sized traditional courtyard patio in Chicago with a container garden, natural stone pavers and no cover.
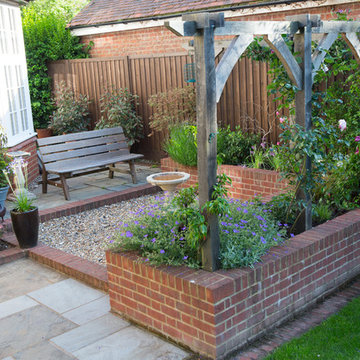
Richard Brown Photography Ltd
Photo of a small traditional courtyard patio in Cheshire.
Photo of a small traditional courtyard patio in Cheshire.
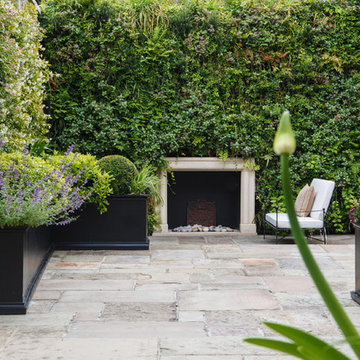
Traditional courtyard patio in London with a vertical garden and natural stone pavers.
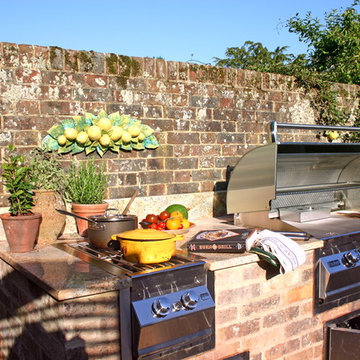
A countryside garden with a BBQ and side burner, Reclaimed brick used for the structure.
Photo of a small traditional courtyard patio in Kent with an outdoor kitchen, brick pavers and no cover.
Photo of a small traditional courtyard patio in Kent with an outdoor kitchen, brick pavers and no cover.
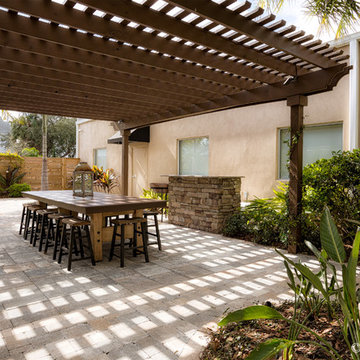
Chibi Moku
Design ideas for a large traditional courtyard patio in Tampa with an outdoor kitchen, concrete pavers and a pergola.
Design ideas for a large traditional courtyard patio in Tampa with an outdoor kitchen, concrete pavers and a pergola.
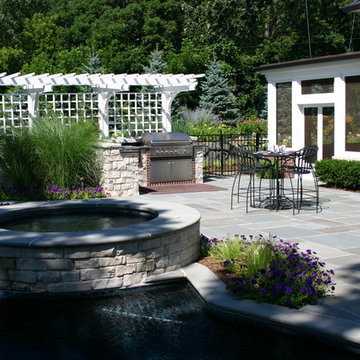
This partially wooded, acre and a half lot in West Dundee presented many challenges.
The clients began working with a Landscape Architect in the early spring, but after not getting the innovative ideas they were seeking, the home builder and Architect suggested the client contact our landscape design/build firm. We immediately hit it off with the charismatic clients. They had a tall order for us: complete the design and implement the construction within a three month period. For many projects this would be a reasonable time frame. However construction delays and the coordination of multiple trades left a very short window to complete the work.
Beyond the tight time frame the site required specific care in preserving the many mature surrounding trees, as well as addressing a vast grade change. Over fifteen feet of grade change occurs from one end of this woodland property to the other.
All of these constraints proved to be an enormous challenge as we worked to include and coordinate the following elements: the drive layout, a dramatic front entry, various gardens, landscape lighting, irrigation, and a plan for a backyard pool and entertainment space that already had been started without a clear plan.
Fortunately, the client loved our design ideas and attention to detail and we were able to mobilize and begin construction. With the seamless coordination between our firm and the builder we implemented all the elements of this grand project. In total eight different crews and five separate trades worked together to complete the landscape.
The completed project resulted in a rewarding experience for our firm, the builder and architect, as well as the client. Together we were able to create and construct a perfect oasis for the client that suited the beautiful property and the architecture of this dream home.
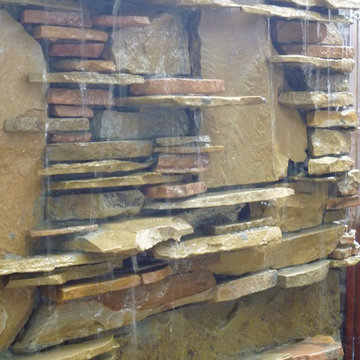
Water walls by Matthew Giampietro of Waterfalls Fountains & Gardens Inc.
This is an example of a traditional courtyard patio in Miami with natural stone pavers and a pergola.
This is an example of a traditional courtyard patio in Miami with natural stone pavers and a pergola.
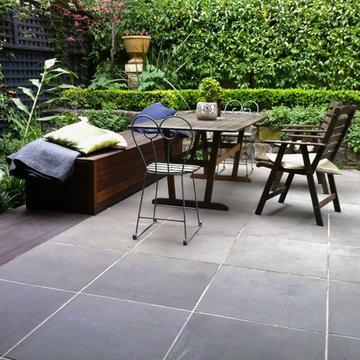
Plants: Japanese maple and mixed planting behind storage box provide interest. The Michelia figo and buxus sempervirens layered hedge provide privacy, formality and a calm green backdrop to the courtyard patio.
Fence: lattice was attached to to the existing run down fence and painted a very deep (almost black) blue. The dark color helps the fence recede and makes the green foliage stand out. The lattice brings texture which also helps soften the boundary.
Paving: The simple paving pattern is one of the more difficult to lay - you need to make sure the perp lines are straight for it to look fabulous. But done well this is the most peaceful restful paving pattern. These pavers are Blue stone. The same stone as the retaining wall. The different texture is from the blue stone blocks in the wall being rough hewn, while the pavers have been cut with a diamond blade saw.
Storage and bench seat: The storage bench Is practical, functional and good looking. It contains garden tools in waterproof boxes which means no garden shed taking up space in this inner city courtyard. And it is a lovely day bed, or bench seat for the table.
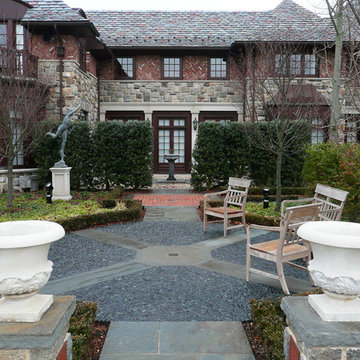
This is an example of a large traditional courtyard patio in New York with a water feature, natural stone pavers and no cover.
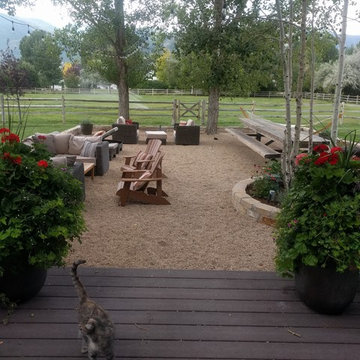
This is an example of a mid-sized traditional courtyard patio in Salt Lake City with a container garden and gravel.
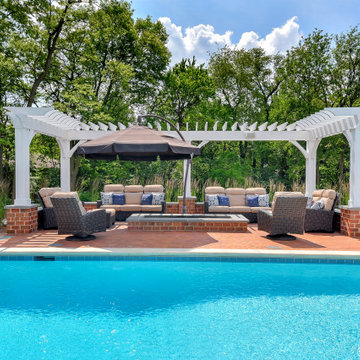
Outdoor patio odd the sunroom provides views of the pool and any approaching guests. The arched pass through is reminiscent of a horse farm.
Design ideas for an expansive traditional courtyard patio in Chicago with brick pavers, a pergola and a fire feature.
Design ideas for an expansive traditional courtyard patio in Chicago with brick pavers, a pergola and a fire feature.
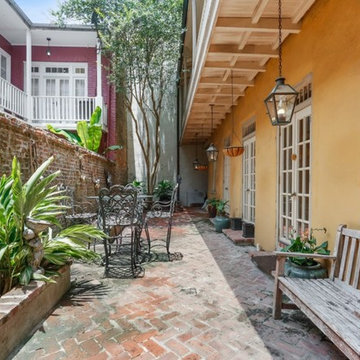
Tour this stunning historic property on Royal Street in the French Quarter with Curbed New Orleans. Atypical for it's location, this 4,000 square foot townhouse is sprawling with space. Complete with historic touches like exposed brick, original fireplaces, & copper lanterns, this home is a dream. http://ow.ly/sNmq30p1LTL
Featuring the Williamsburg Flush Mount Lantern & French Quarter Lantern on Hanging Chain. http://ow.ly/9Ej230p1Ma7 | http://ow.ly/CKS830p1MaW
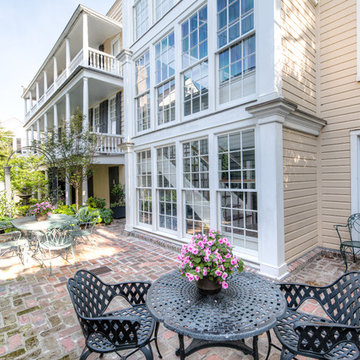
Design ideas for a small traditional courtyard patio in Charleston with a water feature and brick pavers.
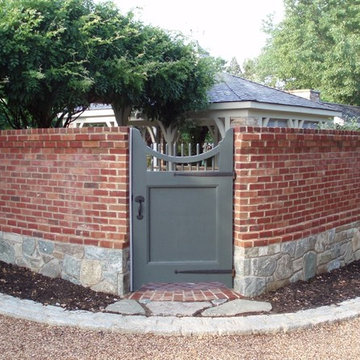
These unusual walls are brick with a natural stone base. They surround an antique brick drylaid entry patio. A Jane McLeish Design!
Mid-sized traditional courtyard patio in DC Metro with brick pavers and a gazebo/cabana.
Mid-sized traditional courtyard patio in DC Metro with brick pavers and a gazebo/cabana.
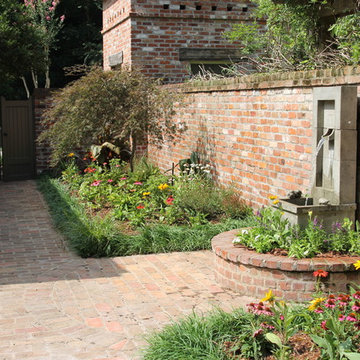
Design ideas for a mid-sized traditional courtyard patio in Jackson with a water feature, brick pavers and no cover.
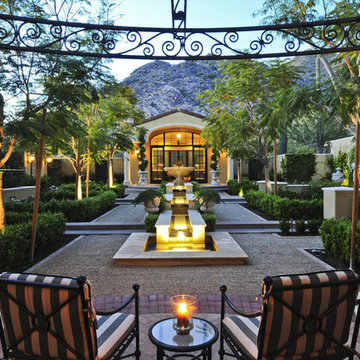
Dino Tonn
Large traditional courtyard patio in Phoenix with a water feature, brick pavers and no cover.
Large traditional courtyard patio in Phoenix with a water feature, brick pavers and no cover.
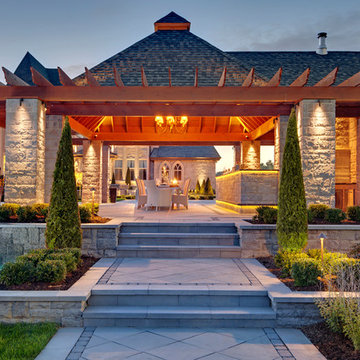
Techo-Bloc's Chantilly Masonry stone.
Expansive traditional courtyard patio in Other with an outdoor kitchen, concrete pavers and a pergola.
Expansive traditional courtyard patio in Other with an outdoor kitchen, concrete pavers and a pergola.
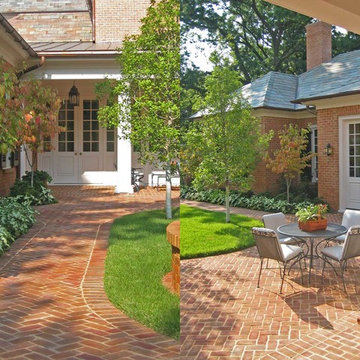
Located in the prestigious neighborhood of University Park, Texas, this Greek Revival residence is set on an creekside lot. A private courtyard is created in the rear garden and features herringbone brick walkways that frame a classical iron fountain element. The rear of the property transitions down to the lower lawn that backs up to a natural creek area.
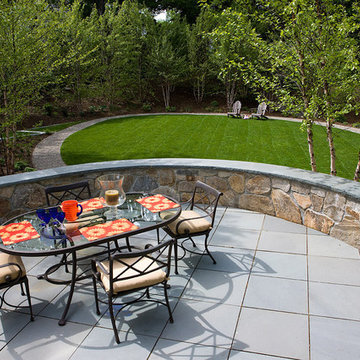
Walled bluestone terrace overlooks oval lawn.
By carefully framing views and clearly defining spaces for entertaining and arrival, Ryan Associates achieved a feeling of spaciousness and privacy within the very narrow bounds of this property. Site and circulation challenges were addressed by purposefully delineating paving patterns, planting design, and changes in elevation to define and separate the spaces and their uses. The signature feature, an oval lawn, is set off by a stunning grove of birch trees and a ramped grass path with granite steps – the focal point for an upper bluestone terrace overlooking the space.
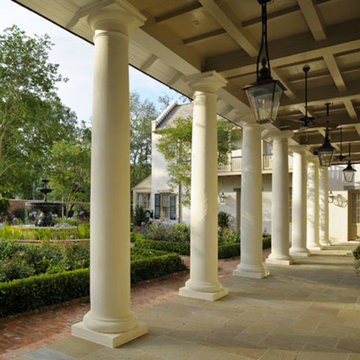
This is an example of an expansive traditional courtyard patio in Miami with a container garden and natural stone pavers.
Traditional Courtyard Patio Design Ideas
7