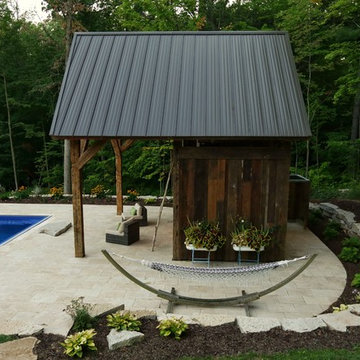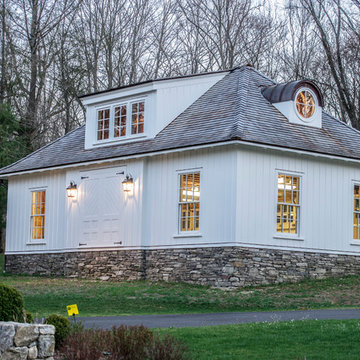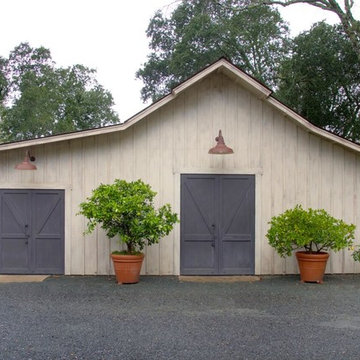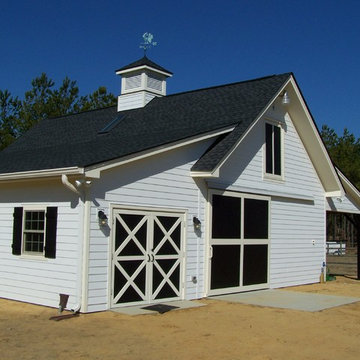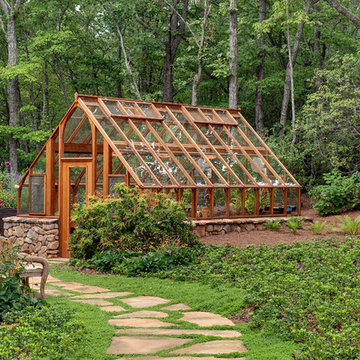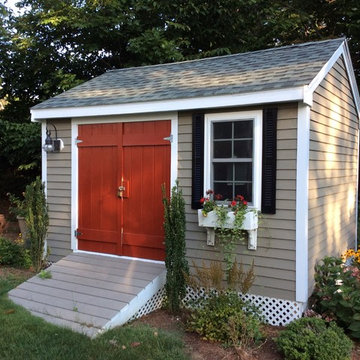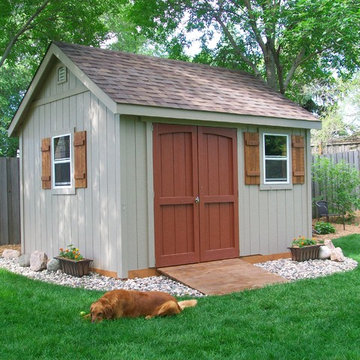Traditional Detached Shed and Granny Flat Design Ideas
Refine by:
Budget
Sort by:Popular Today
161 - 180 of 1,580 photos
Item 1 of 3
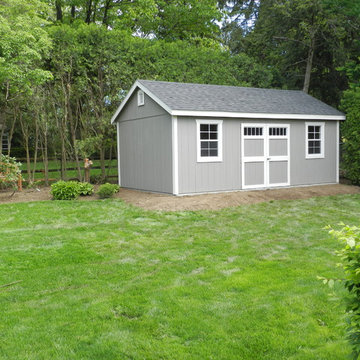
12x20 Colonial Aframe Shed
Inspiration for a small traditional detached studio in Other.
Inspiration for a small traditional detached studio in Other.
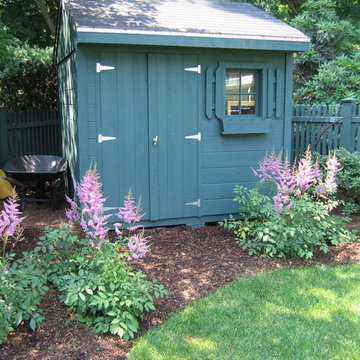
Some pink astilbe flowers in front of a shed.
This is an example of a traditional detached shed and granny flat in New York.
This is an example of a traditional detached shed and granny flat in New York.
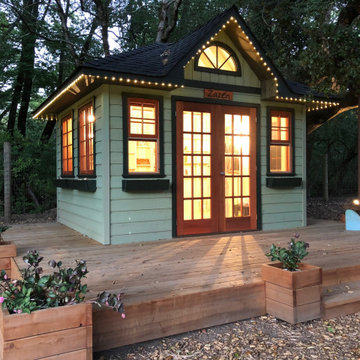
10' x 12' Sonoma home studio in Santa Rosa, California.
Photo of a traditional detached studio in Other.
Photo of a traditional detached studio in Other.
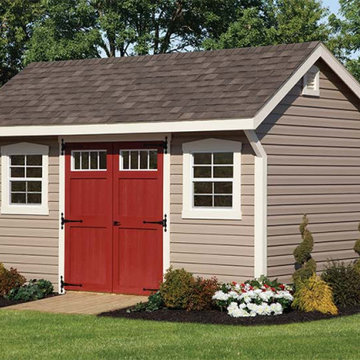
With its simple, classic style, our New England shed fits perfectly into nearly any backyard setting. Choose from a variety of sizes and models designed to suit your needs. A long list of standard features includes architectural shingles and boxed window trim. Add transom windows for even more style and appeal.
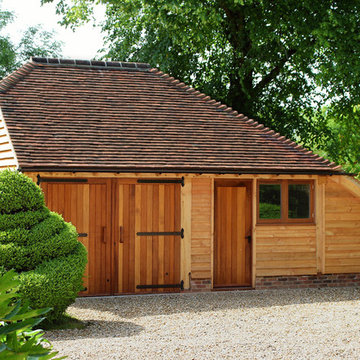
We built this two bay oak barn in Sussex, this building included garaging and garden storage, inside there is a storage floor and lots of open span oak work surrounding the workshop at the side. The log-store has been fully enclosed to provide extra storage space. See more examples by requesting our brochure.
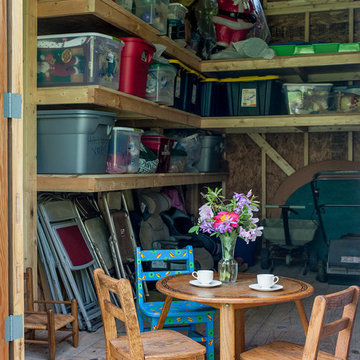
Tony Giammarino
Inspiration for a mid-sized traditional detached garden shed in Richmond.
Inspiration for a mid-sized traditional detached garden shed in Richmond.
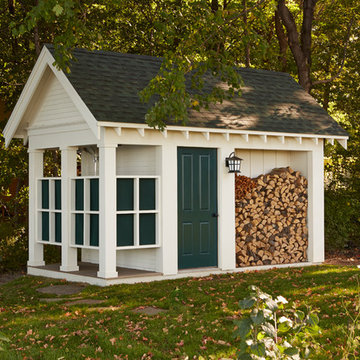
For over 100 years, Crane Island has been a summer destination for a few fortunate Minnesota families who move to cooler lake communities for the season. Desiring a return to this lifestyle, owners intend to spend long summer cottage weekends there. The location affords both community & privacy with close proximity to their city house. The island is small, with only about 20 cottages, most of which were built early in the last century. The challenge to the architect was to create a new house that would look 100 years old the day it was finished.
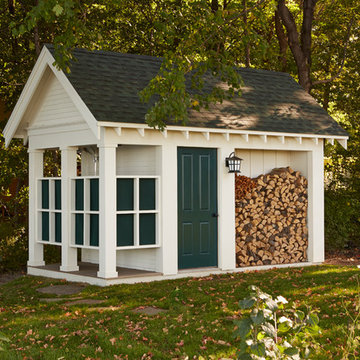
Architecture & Interior Design: David Heide Design Studio Photo: Susan Gilmore Photography
Design ideas for a traditional detached garden shed in Minneapolis.
Design ideas for a traditional detached garden shed in Minneapolis.
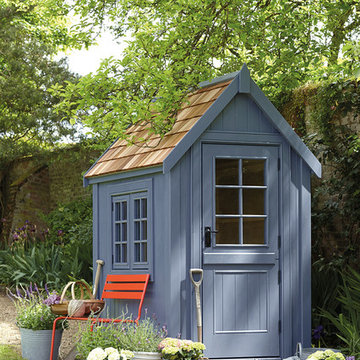
The Potting Shed is how a shed should look. It has a steep pitched roof with a generous overhang which, along with the small pane windows gives it a traditional look which will blend into any garden.
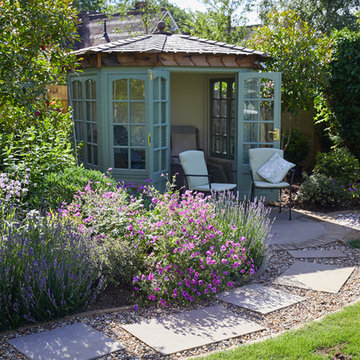
Richard Brown Photography Ltd
This is an example of a small traditional detached shed and granny flat in Cheshire.
This is an example of a small traditional detached shed and granny flat in Cheshire.
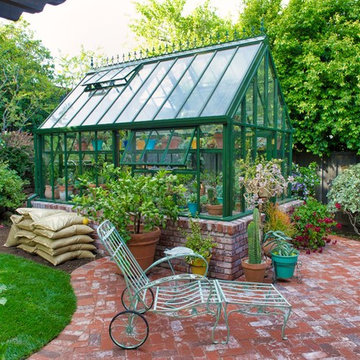
Photography by Brent Bear
Photo of a mid-sized traditional detached greenhouse in San Francisco.
Photo of a mid-sized traditional detached greenhouse in San Francisco.
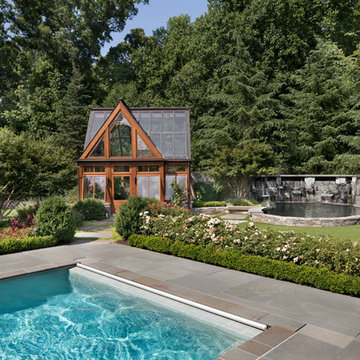
Morgan Howarth Photography. Surrounds, Inc.
Photo of a traditional detached greenhouse in DC Metro.
Photo of a traditional detached greenhouse in DC Metro.
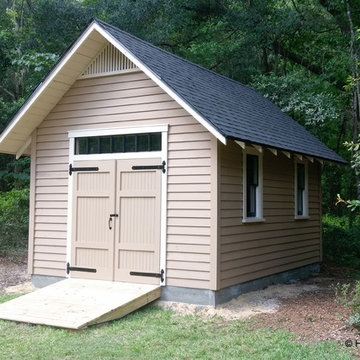
12'x16' Gable Shed by Historic Shed with a 10:12 roof pitch and 1/1 wood windows
Design ideas for a small traditional detached garden shed in Miami.
Design ideas for a small traditional detached garden shed in Miami.
Traditional Detached Shed and Granny Flat Design Ideas
9
