Traditional Dining Room Design Ideas with Grey Walls
Refine by:
Budget
Sort by:Popular Today
81 - 100 of 5,405 photos
Item 1 of 3
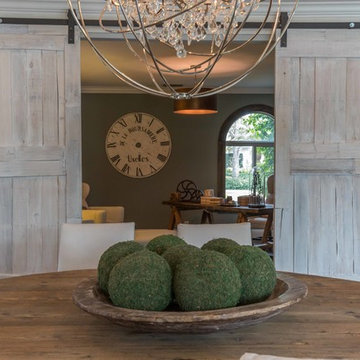
Photography by Carlos Molejon
Large traditional open plan dining in Miami with grey walls and medium hardwood floors.
Large traditional open plan dining in Miami with grey walls and medium hardwood floors.
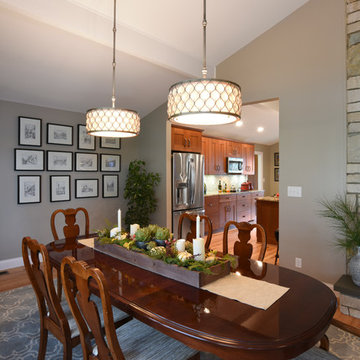
This is an example of a large traditional open plan dining in Other with grey walls, light hardwood floors, a corner fireplace, a stone fireplace surround and beige floor.
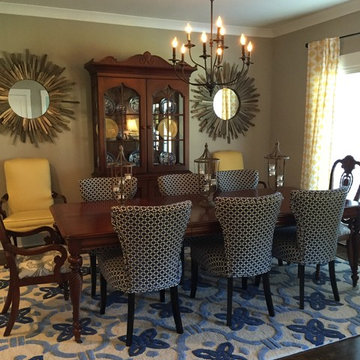
Design ideas for a large traditional open plan dining in Nashville with grey walls, dark hardwood floors, no fireplace and brown floor.
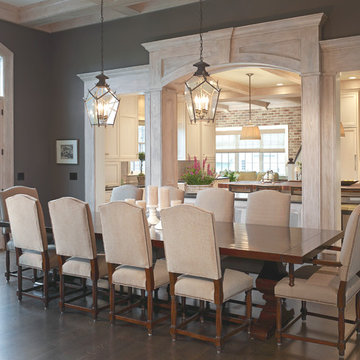
This is an example of a large traditional dining room in Columbus with grey walls and dark hardwood floors.
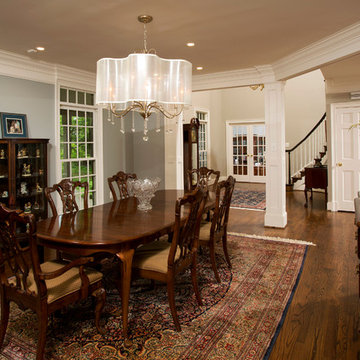
Walls were removed to create an open floor plan in this colonial-styled home. Hardwood floors and a neutral paint scheme help unify the space. Crown molding and wood trim defines rooms without separating them.
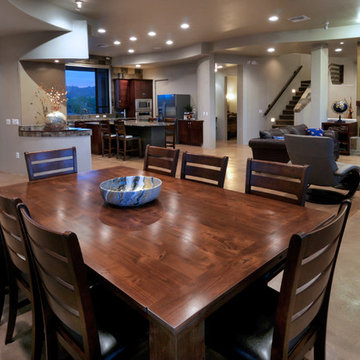
Inspiration for a large traditional open plan dining in Phoenix with grey walls and concrete floors.
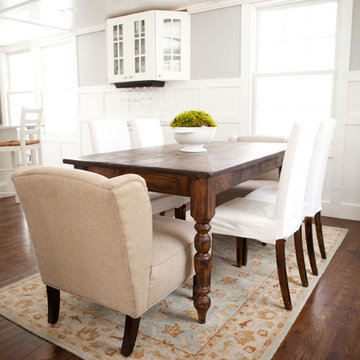
Photo: Tess Fine © 2013 Houzz
Inspiration for a traditional kitchen/dining combo in Boston with grey walls.
Inspiration for a traditional kitchen/dining combo in Boston with grey walls.
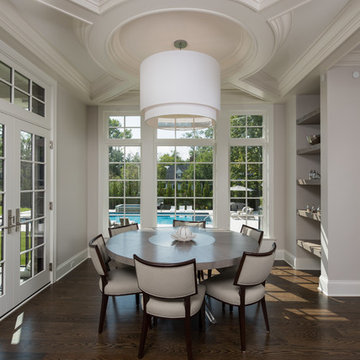
Breakfast nook with French doors and built-in shelves
Photo of a large traditional dining room in Chicago with grey walls, dark hardwood floors and no fireplace.
Photo of a large traditional dining room in Chicago with grey walls, dark hardwood floors and no fireplace.
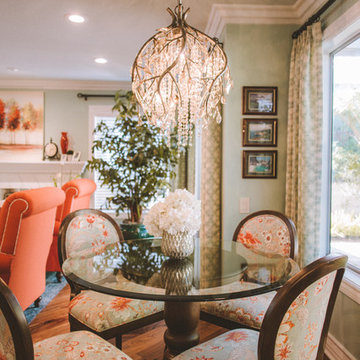
Photo of a small traditional open plan dining in Orange County with grey walls, medium hardwood floors, no fireplace and brown floor.
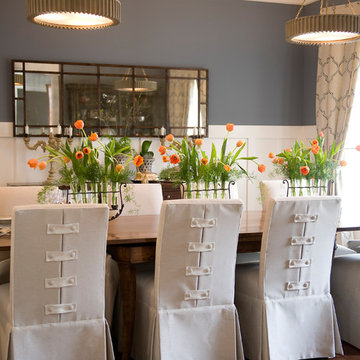
Design ideas for a large traditional separate dining room in Other with grey walls, medium hardwood floors, no fireplace and brown floor.
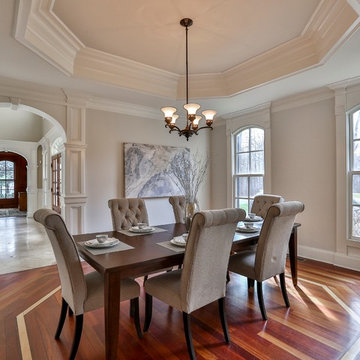
Vacant Staging by Simplicity Design Services
Design ideas for a mid-sized traditional separate dining room in New York with grey walls and medium hardwood floors.
Design ideas for a mid-sized traditional separate dining room in New York with grey walls and medium hardwood floors.
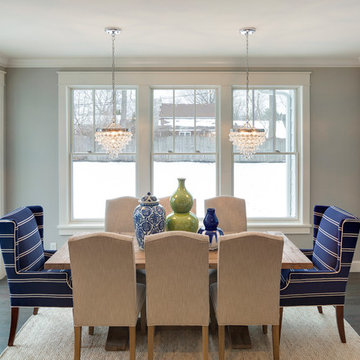
Spacecrafting
Traditional dining room in Minneapolis with grey walls and dark hardwood floors.
Traditional dining room in Minneapolis with grey walls and dark hardwood floors.
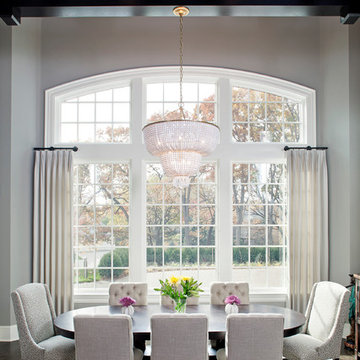
Builder: John Kraemer & Sons | Concept Design: Charlie & Co. Design | Interiors: Martha O'Hara Interiors | Landscaping: TOPO | Photography: Landmark Photography
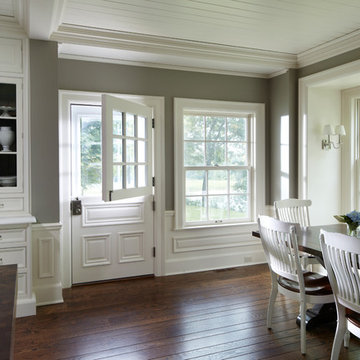
Photo: Karen Melvin
Traditional dining room in Minneapolis with grey walls.
Traditional dining room in Minneapolis with grey walls.
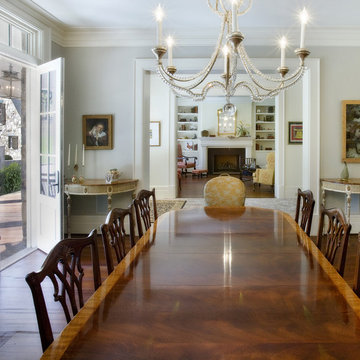
A traditional house that meanders around courtyards built as though it where built in stages over time. Well proportioned and timeless. Presenting its modest humble face this large home is filled with surprises as it demands that you take your time to experiance it.
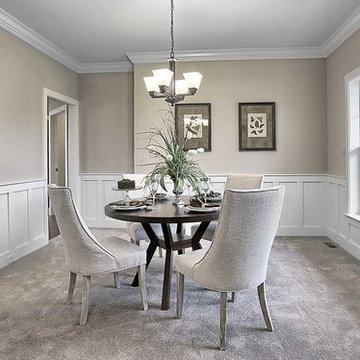
This 1-story home with welcoming front porch features an open space concept and designer details throughout. Beautiful hardwood flooring in the foyer flows to the great room, kitchen, and breakfast area. The study to the front of the home is accented by a cathedral ceiling and transom windows for additional sunlight. Adjacent to the study is an elegant dining room complete with craftsman style wainscoting and chair rail. The open kitchen features attractive cabinetry with crown molding, granite countertops, subway tile backsplash, a large island with breakfast bar counter, and slate finish appliances. The sunny breakfast area provides sliding glass door access to deck and backyard. The spacious great room is warmed by a gas fireplace complete with stone surround and colonial style trim detail that extends to the ceiling. The owner’s suite includes a private bathroom with 5’ tile shower, a custom double bowl vanity complete with center bench, and an expansive closet.
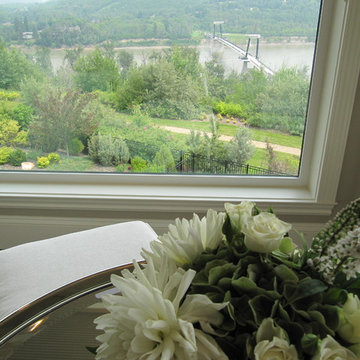
Photo of a mid-sized traditional open plan dining in Edmonton with grey walls, dark hardwood floors and no fireplace.
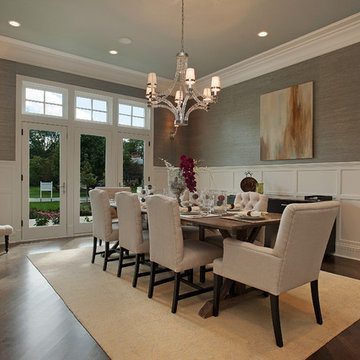
This is an example of a large traditional separate dining room in Chicago with grey walls, dark hardwood floors and brown floor.
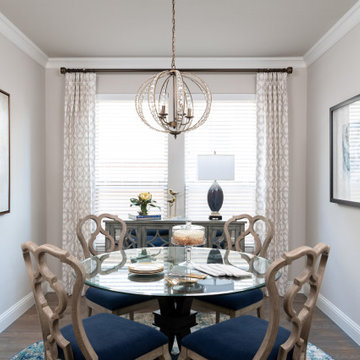
This small dining room has a transitional feel. Beautiful colors of blue, teal, cream and grey were used. The glass top table and open wood back on the dining chairs, provides a light and airy look. The mirrored buffet gives depth to the space. The modern crystal chandelier adds formality.
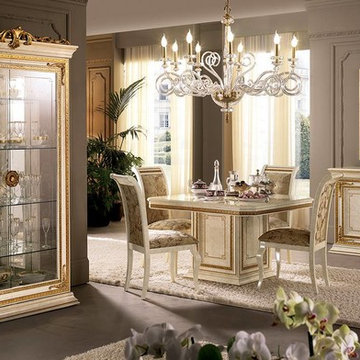
This is an example of a large traditional open plan dining in Los Angeles with grey walls, porcelain floors, no fireplace and grey floor.
Traditional Dining Room Design Ideas with Grey Walls
5